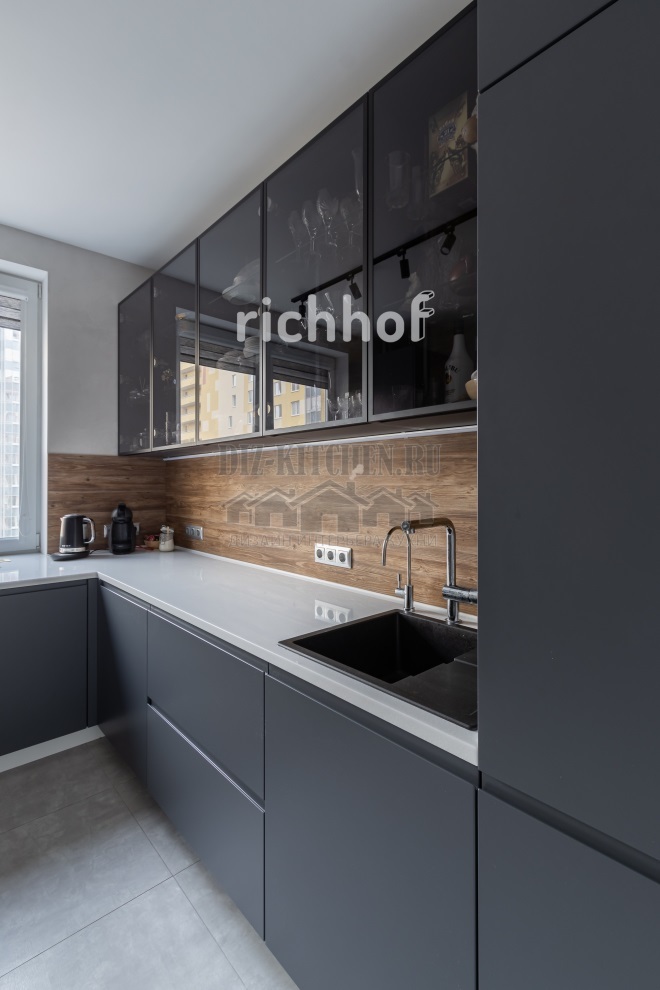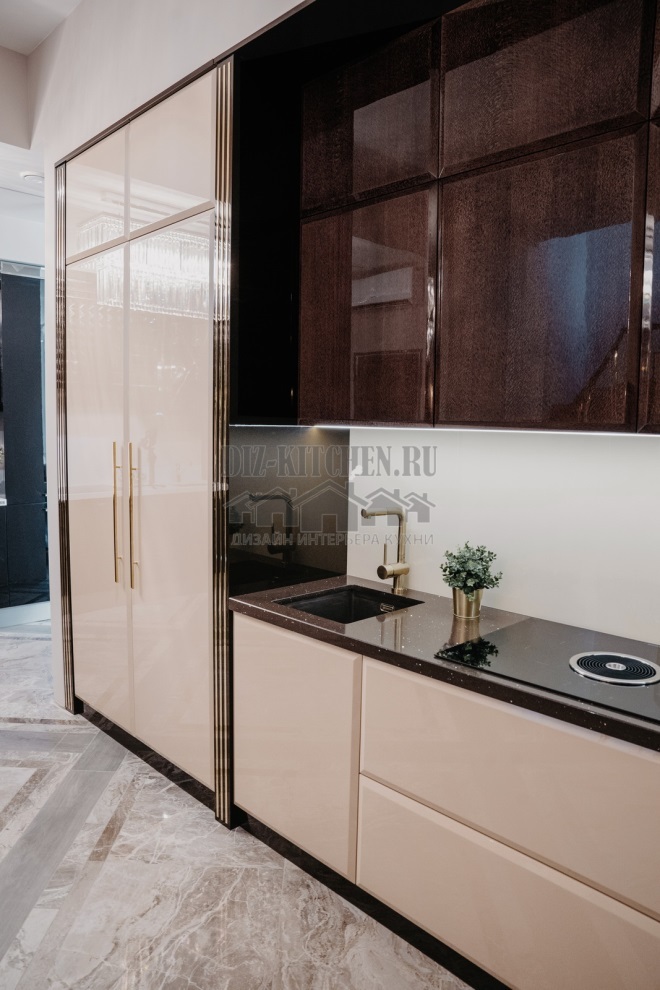Russia, Moscow region, Moscow+79041000555

 ~ 1 minute is required to read
~ 1 minute is required to readOur L-shaped kitchen is large and spacious (2250 × 3800 mm). I always wanted to have dark furniture made of noble wood and, having learned about the possibility of high-quality imitation, immediately agreed. Project price - 420 thousand. rubles.
Kitchen made by company A-Kitchens
a-kuhni.ru
g. Dmitrov

Loft-style cuisine is incredibly popular today. Dark wardrobes in a large room look natural, and well-chosen lighting only emphasizes the noble texture of the surfaces. In a restrained interior there should not be more than three colors and in our case the rule is observed exactly. All shades are close to each other, they are expressive and dim.
The facades are made of Spanish Alvic plastic. It is based on MDF or chipboard, lined with melamine paper and varnish on a polyurethane basis. The topmost layer is UV curing. The planes are monolithic and uniform, including on the edges, resistant to mechanical damage, ultraviolet and other influences.

The set is a classic combination: a dark bottom and a light top. The plastic countertop in the color of light wood, matching the tone of the floor, unites them. The apron is also light.
The countertop has a large area (and, accordingly, a working area). It easily fits a modern TV with a large diagonal. Subsequently, it can be hung on a loose wall.
Upper cabinets - glossy white facades (Alvic LUXE). Acrylic varnish creates a supergloss, similar to a mirror. Such facades are almost impossible to scratch.
The lower cabinets are covered with 18 mm thick high-density laminate (Alvic Syncron). Coatings look like imitation of expensive ebony (Ice Cream color). The inner surfaces of the boxes are made in the color of the front part and glued with a film.

All cabinets are deaf. The handles in the facades are hidden so that nothing distracts attention from the furniture. The empty recess in the bottom row is for the dishwasher.

On the right side we have a large closet for the entire height of the room. It includes a built-in oven, microwave and fridge. In addition to household appliances, there is still room for kitchen utensils. Today, such an arrangement is popular - the general stylistic line is respected and household appliances fit easily into the interior.

All cabinets are equipped with Blum fittings. The lower drawers are equipped with TANDEMBOX rails with the BLUMOTIO soft closing system. They withstand weight from 30 to 65 kg. Upper - with Aventos hoists. Specially developed SERVO-DRIVE and TIP-ON movement technologies are specially designed for handleless facades.

In our headset, the beauty of high gloss with unique wooden facades is organically intertwined. The combination of textures and colors created a wonderful result.
With great interest I always read your comments to my articles. If you have any questions, feel free to ask them, leave, you are welcome, Your feedback in the form below. Your opinion is very important to me. Thanks to your criticism and thanks, I can make this blog more useful and interesting.
I would be very grateful if you rate this post and share it with your friends. This is easy to do by clicking on the social media buttons above. Do not forget the article you like Add to bookmarks and subscribe to new blog posts on social networks.


