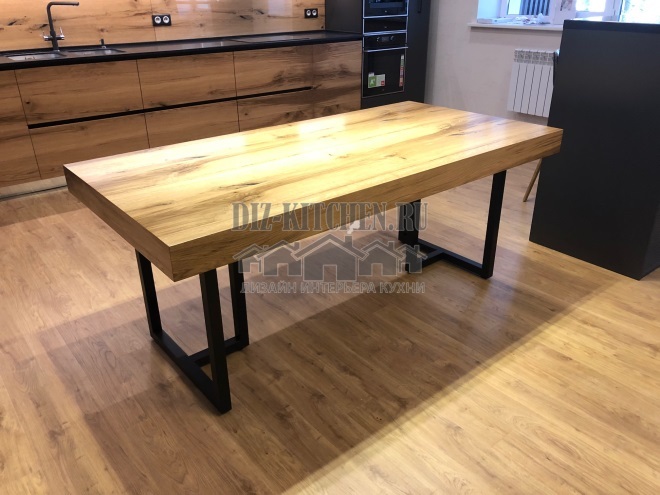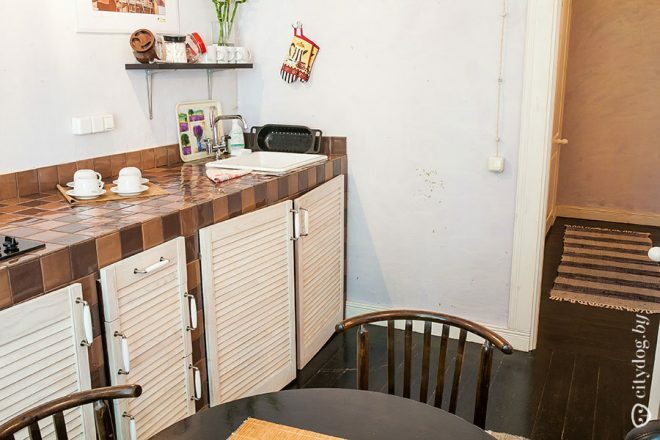Russia, Moscow region, Moscow+79041000555

 ~ 1 minute is required to read
~ 1 minute is required to readWhen the first question was how to put the kitchen and living room together in a room with a large number of angles, we did not know the answer to it. For the kitchen there was very little space in the corner, under the stairs. The standard headset simply did not fit there, and at first the task seemed impossible. But, practically abandoning the upper cabinets, with the help of designers, we managed to accomplish the impossible and we got a separate kitchen corner and a spacious living room with fireplace.
Kitchen made by company "Torino Kitchens",
kuhnitorino.ru
g. St. Petersburg

The whole atmosphere in the kitchen is harmonious and calm, done in warm colors. The walls and floor are finished with wood and I wanted to preserve and emphasize this natural texture. Therefore, they chose neoclassical cuisine - discreet, practical and bright.

The size of the L-shaped kitchen is 1200 * 3400 mm. Upper cabinets share space with two windows, almost flush with the upper sections. Another part of the wall was occupied by a large dome hood, suitable for this particular interior.

The largest upper cabinet is 600 * 1280 mm in size. Tall glass sideboard on 2 doors (with frosted glass), made in the same frame as the rest of the furniture. There is another small cupboard hung on the other side of the window. All other cabinets are deaf lower ones.

Furniture set made of MDF with PVC film. Case - chipboard vanilla color. Finishing - brown patina light (a shade of soft golden glow with a soft noble shine). Patina emphasizes the wood pattern and additionally protects the surface.

The cabinets were milled by Munich, which is used only on classical facades. The color of the headset is pearl ash, which goes well with the light wood in the room. There are several decorative elements: a cornice - a figured MDF baguette with a patina, bottom - a basement of chipboard in vanilla color.

The countertop is made using postforming technology (black alambra color) from the company Mir table-tops. Color - an imitation of natural stone, successfully contrasting with the wooden surfaces of the cabinets. At the base of the slab is 38 mm thick, there is moisture-resistant chipboard, and on top is decorative paper-laminated plastic. In addition to the countertop there is an edge plinth.

We used a variety of accessories - hinges with BLUM closer, Boyard guides. In the small upper cabinet is the AVENTOS lift. There is a two-level drying in the lower cabinet. Thanks to these mechanisms, the useful volume of cabinets has increased significantly.

What is also very convenient - while in the living room, the kitchen is practically invisible, since it is covered by a fireplace. And the kitchen in the recess also looks almost like a separate room. At the same time, our elegant kitchen with the effect of flickering haze in a small space was not lost, but managed to become a self-sufficient element.
With great interest I always read your comments to my articles. If you have any questions, feel free to ask them, leave, you are welcome, Your feedback in the form below. Your opinion is very important to me. Thanks to your criticism and thanks, I can make this blog more useful and interesting.
I would be very grateful if you rate this post and share it with your friends. This is easy to do by clicking on the social media buttons above. Do not forget the article you like Add to bookmarks and subscribe to new blog posts on social networks.


