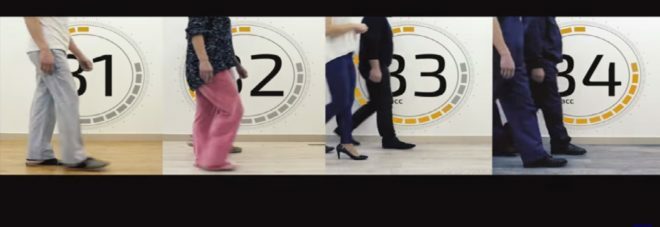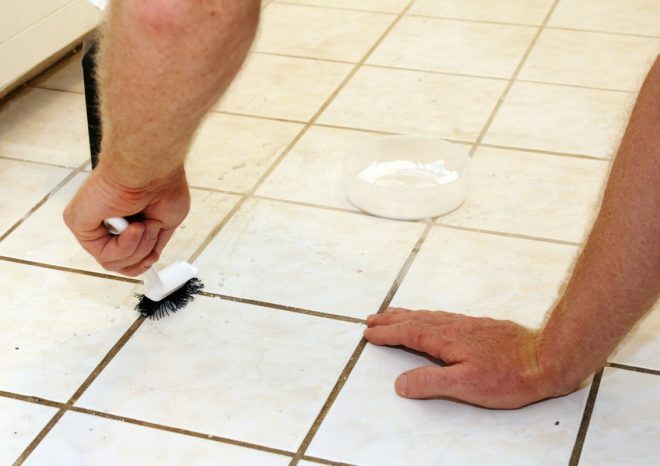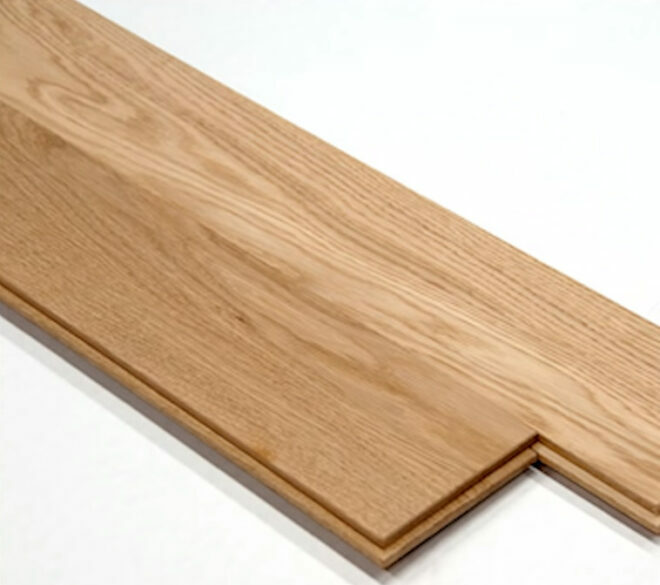 It takes ~ 2 minutes to read
It takes ~ 2 minutes to readA bright kitchen, the look of it is spoiled by homemade mezzanines and a gas pipe in the upper part of the wall.
Tasks:
- fit in the kitchen space everything you need;
- align the walls;
- remove mezzanines obscuring the entrance;
- hide communications;
- update the kitchen;
- carry out cosmetic repairs;
- hang up the tv.
Photo Source - YaPlakal.com

The house is brick, the budget is limited. During operation, the wooden floor began to not only creak underfoot, but also to sag. The overhaul was coming, a whole preparatory stage took a whole week, although initially it was allotted for one day.






Dismantling the top layer of the flooring did not bode well. But after removing linoleum and a thin sheet of fiberboard, which was badly damaged due to the fact that there were no fixed floorboards under it, but there was only a rough flooring from boards of different thicknesses. All this will have to be removed completely.


It turned out that it was on top of a layer of construction debris and earth, which in the 50s of the last century were often used instead of insulation and noise insulation, glass wool was laid.

What a surprise! This type of mineral wool is strictly prohibited for indoor use; it is intended for insulation of the street communications. I had to wear a respirator, thick rubber gloves and polycarbonate glasses.


In the niche behind the sink, we were waiting for another unpleasant present left by the former owners of the apartment - a hole from the dismantled cast-iron riser leading to the bottomless darkness of the basement. Initially, the plans did not include mopping up the floor to the concrete bulkhead. But now the dismantling of the screed and its restoration have become an urgent need, which has further reduced the budget for finishing the kitchen.








Remembering with kind words all construction gods, we safely reached the treasured concrete slab. A steel sheet 8 mm thick was found in advance, and holes were drilled in it. It is difficult to say that it was more difficult to drill steel or a concrete slab. In the end, the sheet was secured.


The plane of the floor in the house, which gave the lees, can only be called with a big stretch. But they decided to warm it without prior alignment, hoping that a semi-dry screed over the foam would give the desired result.

With the help of the building level, it remains to verify the height of the screed at different walls, find the point - the ordinary and install multilayer beacons. Using improvised material - cement mortar and pieces of drywall turned out to be easier than putting screws on the slides of a concrete mixture. And it’s convenient to set the level on makeshift columns. No screwdrivers and hammers are needed to align in height, just press with your palm so that the excess solution comes out.

After falling asleep expanded clay to the level of the last but one drywall mark, it remains to pour a dry screed with a thin layer of cement quickly setting mortar.




He grabbed for 12 hours. Of course, a wet screed would be much smoother, but there simply is no 2 weeks to wait for its high-quality solidification. It's not scary, the top concrete layer will be made of self-leveling cement mixture.


The lean mixture is diluted to the consistency of fat sour cream, it spreads itself, which eliminates the need to take the rule and level it. A few hours later, you can safely walk on it. But this stage needs to be postponed for the time the plaster layer is removed from the walls.


This is necessary so that when leveling the walls do not lose precious square centimeters of space with drywall, otherwise the ordered set may simply not fit.

The kitchen is combined with a glazed loggia. The slopes also have to be re-done, the cleaning of the old plaster should be thorough, revealing the brickwork.

Installation of a metal profile needs to start from the window. Between adjacent guides a step of 60 cm.




Ventilation chute, suspended ceiling guides, slats for hanging cabinets are mounted on supporting elements of the walls, drywall, even such high-quality as the Finnish gypsum plaster, can not withstand the weight of empty lockers. So, it is necessary to install the crate so that the hanging strips and communication sleeves do not go beyond the perimeter of its outer edge.




Feature kitchen combined with a loggia in that the heating radiator is moved to the wall opposite to the one that has the sink and stove. Making the screen for the radiator, you will have to shift the horizontal bar of the crate, and skip one vertical one. From this, the idea arises - to make a niche for a small TV on a swivel bracket. A fake fireplace would have looked nice in it. But this is possible in a 6-meter kitchen, provided that the dining area - the dining table will migrate to the insulated loggia.



After fixing on drywall sheets, the moment comes to create ventilation hatches, which are useful when repairing equipment, shutting off the gas and water supply. Using the masking reinforcing mesh and gypsum putty, you need to align the joints of the joints between the sheets.

While the putty is drying, there is time for finishing leveling the floor and laying the laminate. Floor insulation was not planned. In the end, when the refrigerator, after installing all the furniture, could be placed in the kitchen only by carving a niche in the wall, it was necessary to insulate the floor of the loggia with an infrared film emitter and take out the dining room closer to the street table.
For normal operation of the refrigerator, there must be at least 20 cm between the wall and its rear wall, so it naturally cools.



After installing furniture with facades, which were ordered in the tone of the refrigerator, the cooking area began to look monolithic. Depressing is that instead glass apron temporarily had to do with wallpaper glued across. The refrigerator from this line had to be moved; soon a dishwasher will soon fall into its place.




If not for the loggia, then for the refrigerator would have to look for a place in the corridor, a room, and even for additional equipment, the place remained.












With great interest I always read your comments to my articles. If you have any questions, feel free to ask them, leave, you are welcome, Your feedback in the form below. Your opinion is very important to me. Thanks to your criticism and thanks, I can make this blog more useful and interesting.
I would be very grateful if you rate this post and share it with your friends. This is easy to do by clicking on the social media buttons above. Do not forget the article you like Add to bookmarks and subscribe to new blog posts on social networks.


