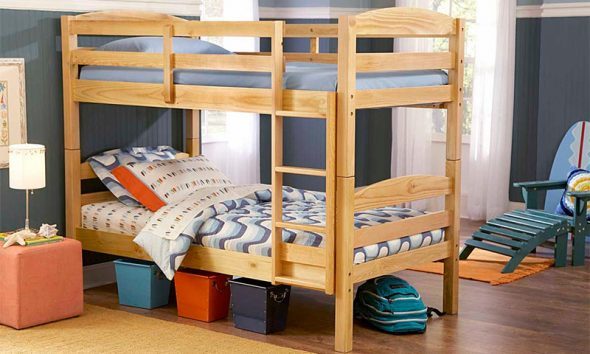 How to make a nursery comfortable and equip it with everything you need while making sure that it is free enough? Savvy and creative thinking comes to the rescue. Installing a bunk bedroom furniture in a room will help not only to free up space in the room, but also, if properly positioned, make the room more comfortable.
How to make a nursery comfortable and equip it with everything you need while making sure that it is free enough? Savvy and creative thinking comes to the rescue. Installing a bunk bedroom furniture in a room will help not only to free up space in the room, but also, if properly positioned, make the room more comfortable.
Materials and tools for assembling a bunk bed
The content of the article
- Materials and tools for assembling a bunk bed
- Options for construction and design: drawings and diagrams
- How to assemble a bunk bed: step by step instructions
Often, ready-made models are sold in stores, but what if these variations do not suit you. Do not despair, just read this article to the end and make a bed, just such a design as you like. This will require:
- wooden beam;
- edged block;
- plywood sheet.

From this material you can create a bed of any design. If you have the skills of a welder, you can make it from a metal case. But you will need a specific tool:
- Hacksaw or circular machine.
- Stationery set (paper, pencil, eraser, etc.).
- Plane.
- Sanding machine or sandpaper.
- Electric screwdriver or drill.
- Screws and bolts with nuts.
- Furniture or epoxy adhesive.
- Varnish, stain and more.
Options for construction and design: drawings and diagrams
Models of children's bedrooms are so diverse that they can be listed endlessly. These can be constructions with a folding ladder, with a ladder and built-in drawers, with pull-out tiers, etc.
You can sit in front of a sheet of paper for a long time and plan a drawing of a future bed, or you can search the net or select one of the options below. This will reduce the time for thinking and speed up the assembly process, as the assembly will be described in detail below.

The simplest variation of a bunk bed. The problem of this model is the age limit of children, with a simple ladder fixed to the side. Not every child can easily climb on it to the second tier.

A more comfortable option, with a ladder and drawers. It is suitable for children from 4 years. The child can easily climb into the bed and not be afraid to fall, and the built-in drawers will save space in the room.


If you have a 1-bedroom apartment or studio-type living space, you can design a model of a 3-bedroom bunk children's bed. Moreover, relying on the age of the child, as well as on the squares of housing. It can be a bed with an ordinary staircase or, as in the previous version, laundry boxes are mounted in the stairs.

Is the children's room small to accommodate a child’s bed and desk? It's not a problem. The model with the placement of a child’s berth on the upper tier will allow you to accommodate everything you need in the child’s room. Including a wardrobe and at the same time does not take up space more than an ordinary bed.


An analogue of the above model is the Transformer design, which also includes drawers for textbooks and a desktop.

Living in small squares makes people compromise and invent new bed designs. This model is intended for large families with a small living area, you can upgrade the design for any occasion. A 4-bedroom, two-level bed will become indispensable furniture in your home.
(photo 11)
How to assemble a bunk bed: step by step instructions
In this article, we will analyze the assembly of a simple bunk bed with a ladder. You can find the drawing and assembly diagram in this article above.
To start, we will prepare the parts according to the drawing, we need:
- Bar 5 cm * 5 cm.
- Chopping block floor or trim 30 * cm * 30 mm or 30 cm * 50mm
- Plywood sheet (dimensions according to the drawings).
Let's make the basis for laying the mattress. We measure the width and length of the mattress (if any) and saw off the boards in size. We fasten together with a thorn connection and glue.
IMPORTANT! All parts must be machined around the edges with a machine or a planer and sandpaper. To avoid sharp corners and injuries to the child.


Further, a bar is attached to the inner side of the frame for further installation of the mattress stop. The emphasis will be made of timber and a plywood sheet will be attached to it. For the second tier, it is necessary to make a second, the same box.



Next, we arrange the structure so that both boxes lie on their sides. The distance between them should be the same as their location when fully assembled. We connect the bars to the bases with the help of bolts (self-tapping screws in this case will not work), after drilling holes in the joints. After fixing all 4 bars, it is necessary to install a cross screed of timber or block, we place it between the first and second tiers in the legs and head. So that under load the bars do not bend or break. Next, raise our bed and fasten the stairs and side emphasis.


