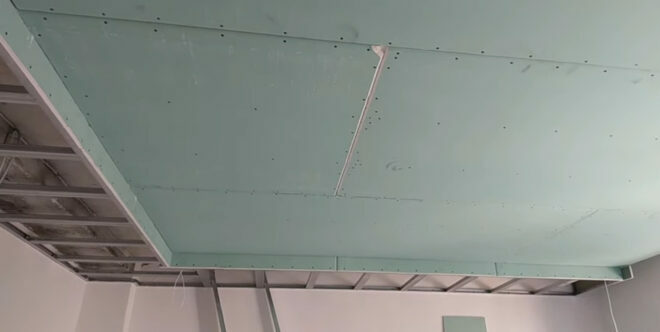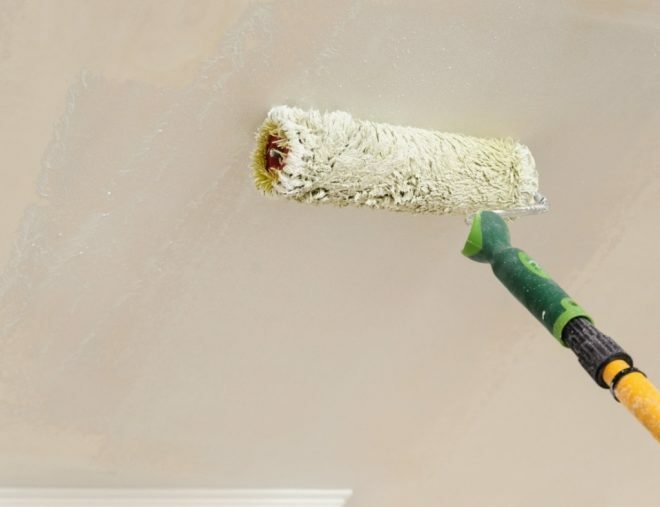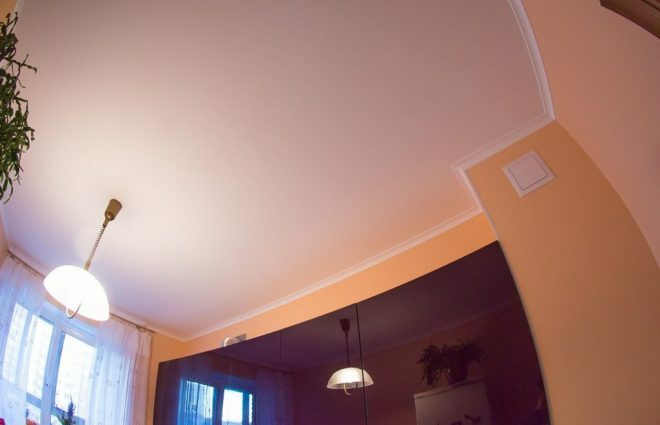Laminate ceiling is a relatively new trend in interior design that is still unusual for many. There are nuances in working with him that distinguish the process from working with other coatings or with laying the finish on the floor. Let's try to figure them out.
The content of the article
-
Methods for attaching laminate to the ceiling
- How to glue
- How to attach to the frame
- Choosing a laminate for ceiling mounting
- Installation tips
Methods for attaching laminate to the ceiling
There are two of them: glue and frame. At first glance, glue fixing seems to be easier. However, in practice, it turns out that the preliminary work on leveling the ceiling is much more difficult and laborious than if the second method was chosen, for which this is not required. For this reason, the laminate can only be attached to a ceiling with a height difference of more than 5 cm using a frame.
Attention. If the height of the room matters, then preference should be given to the glue method, since the frame reduces it.
How to glue
The process can be broken down into three steps: leveling the ceiling, fixing the laminate and decorating the edges with skirting boards. And again, we remind you: it is undesirable to resort to this method without experience, therefore, we strongly recommend that you contact professionals whenever possible.
@ dizainexpert.ru
For the first stage - leveling the ceiling - you will need a spatula, which should carefully scrape off the old finish (the remaining paint, whitewash or plaster). If there are depressions - potholes and chips - then they are sealed with putty, which also corrects minor differences in height. Owners of concrete ceilings are recommended to additionally fill the joints of the slabs with polyurethane foam, and then cut off the excess and also putty. For the final leveling, the surface is treated with a fine-grained sandpaper and a deep penetration primer in two layers. Be sure to wait until it dries completely.
Reference. The use of a plasterboard base will help to avoid such work, but this will reduce the height of the room.
Before the second stage, you should choose a high-quality glue. The main properties that he must have:
- water resistance;
- high adhesion;
- resistance to thermal shocks;
- non-toxic and environmentally friendly.
For all these indicators, the best suited two-component polyurethane adhesive, but not all types are environmentally friendly. It also does its job well. one-component polymer superglue.
Important! The latter dries up very quickly, which is both an advantage and a disadvantage. It requires experience, high speed and accuracy to work with it.
Another option is "liquid nails", which are usually used for panels no thinner than 14 mm and as a joint sealant.
It is best to start work from the corner farthest from the entrance, on the left side of the door. Apply glue to the board and ceiling and apply. In further work, we apply sealant to the lock. After waiting for complete drying, we proceed to the following panels, each of which is located in relation to the other according to the same principle as brickwork.
How to attach to the frame
In a nutshell, the scheme of action is as follows: the laminate is nailed to the frame, and the latter is nailed to the ceiling. Thanks to this, there is no need to level it, and the height differences are adjusted using the thickness of the frame boards.
@ krovati-i-divany.ru
First of all, the crate is marked out - the pitch of the lag is 40-60 cm. Holes for dowels are drilled in each of them - no more than 4 mm. Then the panels are attached - the tongue is inserted into a special groove and hammered into it, and after that a nail is driven obliquely into it. For reliability, you can cover the joints with "liquid nails".
Reference. Clamps can be an alternative option, but they are more difficult to work with than with nails. But the result is better - no hats are visible.
The last step is to attach the frame to the ceiling. The best option for this is all the same "liquid nails", but you can also use self-tapping screws.
2proraba.com
Choosing a laminate for ceiling mounting
Before deciding on such a design, it is important to know its advantages and disadvantages.
The pluses include the following qualities:
- laminate is lighter than board flooring, and therefore easier to work with;
- it is easy to clean - it is enough to wipe it with a damp (but not wet!) cloth;
- a huge variety of colors, patterns and textures, so you can choose an option for any style;
- good heat and sound insulation.
But not without drawbacks. For laminate flooring, they are as follows:
- High moisture absorption, which is why the masters do not recommend placing it in the kitchen and bathroom.
- Phenolic resins in the composition emit toxic substances, therefore, in the first month after the repair, the room must be ventilated all the time. For the same reason, it is not recommended to install laminate flooring in apartments where children, allergy sufferers and the elderly live.
- Low resistance to temperature fluctuations.
When choosing a material, neither wear resistance nor strength matters. - all this is necessary only for those who plan to cover the floor with laminate. And for the ceiling, in contrast to the floor, it is better to choose a smaller thickness. Accordingly, you can not be afraid to take cheaper models. However, there is a property that is no less important for the ceiling (and perhaps even more) than for the floor - this is moisture resistance. The higher it is, the better.
@ evrookna-mos.ru
After the calculation is made, it is worth purchasing a laminate with a margin (about 15-20% more than the required amount). Non-professional craftsmen often face unforeseen situations when it turns out that more lamellas are needed, and the necessary colors and textures can no longer be found.
It is important that the boards are long enough to minimize the number of joints, but not too wide for comfortable work. For the same reason, it is desirable that the material be flexible and lightweight. And of course, there should be no factory defects on it - chips, cracks and damage (both on the surface and on the locks).
Installation tips
To be happy with the result, you need to take into account the following:
- Before fixing the laminate to the ceiling, you need to let it lie in the room for a couple of days and "get used" to its temperature and humidity. Otherwise, after installation, it may deform, which will lead to unpredictable results up to the collapse of the ceiling.
- Before hammering nails into the lamella, it is better to pre-drill holes for them, otherwise it can be damaged.
- When installing, you need to leave a gap between the laminate and the wall of 1.5-2 cm to compensate for thermal expansion and other deformations. You can use wedges for this.
- It is physically easier to use a hammer and nails when working on a ceiling than a screwdriver.
- Before laying the laminate, you need to install waterproofing, especially if the room is on the top floor.
- An important point that many people forget about is the installation of lighting (laying wiring, cutting holes in the laminate, fixing bulbs).
- In elongated rooms, two and one and a half meter boards look better, and in square rooms - equilateral tiles.
- Before attaching the laminate to the concrete ceiling with dowels, it is advisable to drill a test hole in order to understand how badly the concrete crumbles and to find a suitable drill.
When installing laminate flooring on the ceiling, it is important to correctly assess your strengths and, if possible, turn to professionals. If this is not possible, then it is quite realistic to study the issue on your own, but in this case it is better to give preference to the frame method of fastening.
Subscribe to our Social Networks


