The primitive cesspool was replaced by septic tanks - elements of the local sewerage system, inside of which biomass purification processes take place. Since in the process of biological decomposition of organic substances gases are released that require exit from the chamber, ventilation of a septic tank is installed in a private house, which ensures the removal of gases and the elimination of unpleasant aromas.
Agree, without such a device, the sewage treatment process will be incomplete, as a result of which unpleasant odors will begin to spread from the sewage system.
If, when buying a ready-made sewage system for a house, the organization of ventilation is unlikely to be a problem, then in the case of a septic tank with your own hands, you will have to make a little more effort. In this case, the ventilation system will need to be designed independently. Further in the article, you will learn how to properly build a septic tank ventilation with your own hands, and what requirements and standards must be followed.
The content of the article:
- Septic tank ventilation - is it needed?
- Types of ventilation of septic tanks
-
How to make ventilation yourself?
- Choosing a Ventilation Location
- Installation of ventilation risers
- Conclusions and useful video on the topic
Septic tank ventilation - is it needed?
Only with good ventilation can the correct operation of the entire local sewerage system in a private house be achieved. In addition, the ventilation of the septic tank is necessary not only for the removal of gases, but also for the further normal existence of the purified biomass.
If in the same cesspool drains only accumulate, then a natural process of their purification takes place in the septic tank.
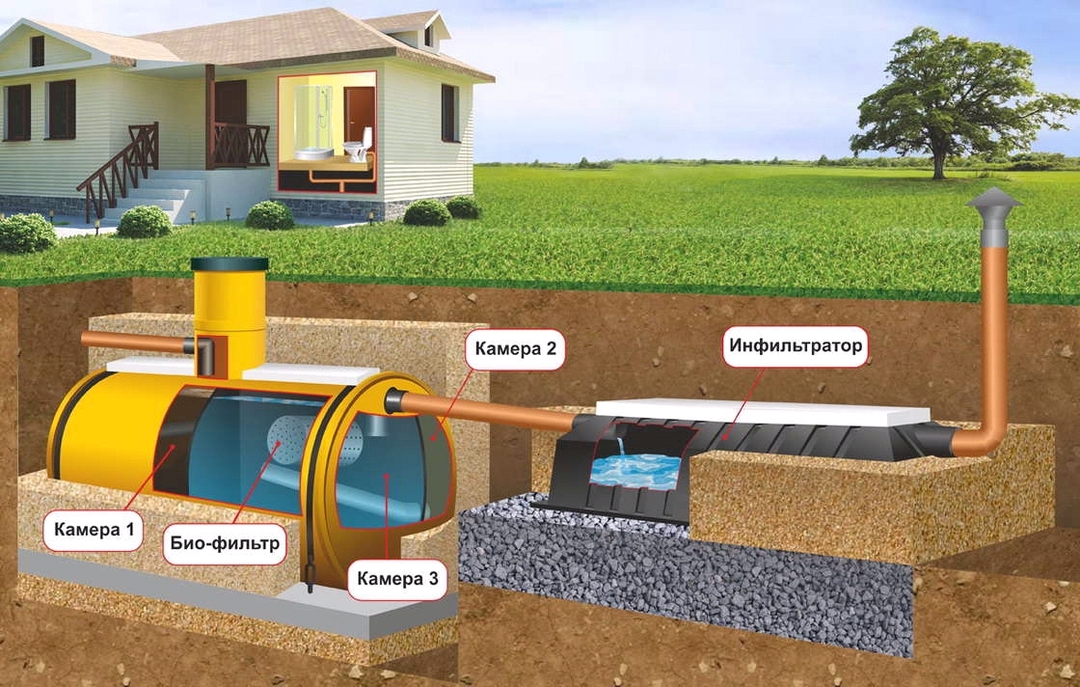
In the absence of ventilation of the septic tank, accumulated gases, including harmful impurities of salts of arsenic, phosphorus and other carcinogens, will enter the house through the sewage system
Often during installation homemade septic tanks, designed according to the simplest schemes, their ventilation is carried out in a natural way - through the slots of the hatch. Over time, this leads to the rapid spread of unpleasant odors, both in the yard and inside the house.
For those who do not know why ventilation is needed in a septic tank, we give the following goals that are achieved when constructing ventilation:
- Providing microorganisms with oxygen. The second compartment of the septic system contains aerobic bacteria, which process waste masses after they enter the first container. It is these bacteria that are responsible for effective water purification, which will be impossible in the absence of sufficient oxygen access to the second reservoir.
- Creation of a safe environment. The resulting mixture of gases entering a dwelling can pose a danger to human life. The mixture includes: carbon dioxide, hydrogen sulfide, methane and phosphorus compounds. Some of them are explosive, so their accumulation can lead to serious consequences.
The absence of a fan riser can lead to the breakdown of the toilet seat water seal, as a result of which the gas mixture from the septic compartment rises into the house.
So, with each flush of water, an unpleasant odor will spread throughout the house, which will bring at least discomfort to all its residents.
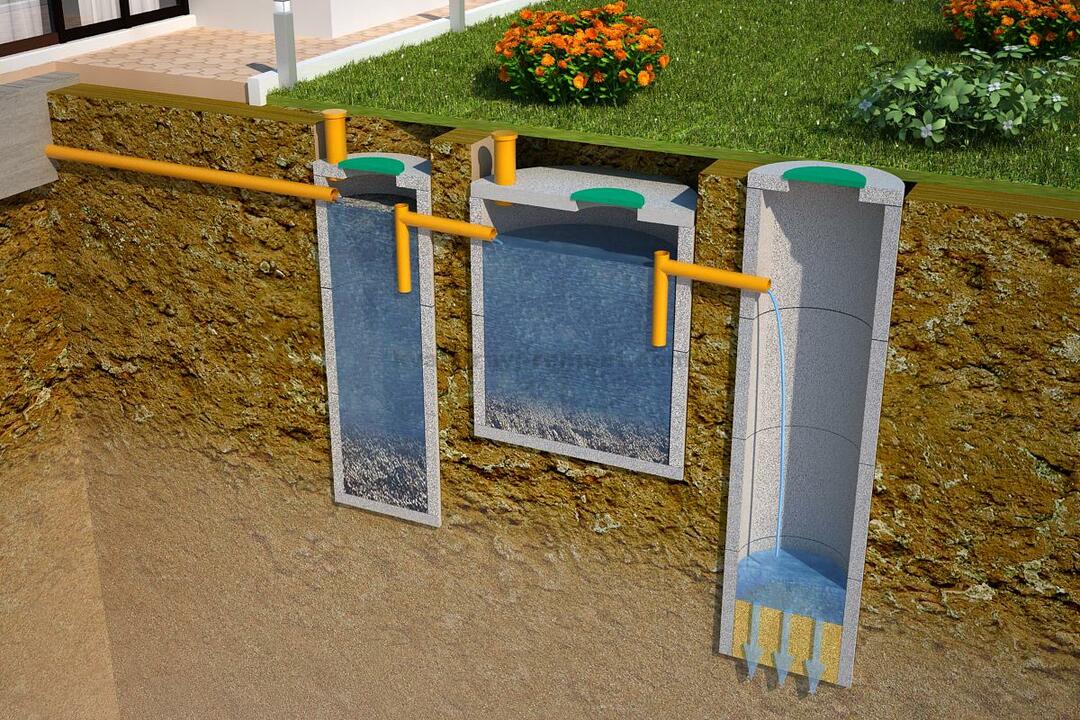
For the most effective wastewater treatment, it is recommended to install a three-chamber septic tank, in the first part which is the settling of sewage, in the second - additional purification of the liquid, and in the third - the final filtration
The quality of biomass purification determines the characteristics of the purified water, as well as the possibility of its use in the future. Often, a liquid that has passed three degrees of purification is used for watering a garden, washing a car and other household chores.
For the full flow of all processes, it is necessary to ensure a direct flow of air to all tanks, which can only be done by good ventilation facilities.
Types of ventilation of septic tanks
The ventilation pipe can be displayed both on the roof of the house and along its outer wall. The only condition is fan pipe should not be connected to the general ventilation system of the house, otherwise the exhaust gases may mix with air currents and penetrate into the rooms. Depending on the location of the fan riser, there are two types of ventilation: internal and external.
With internal ventilation, the drain pipe located inside the house is a ventilation riser connected to the sanitary fixtures of the bathroom and toilet. Water is discharged in one direction, and a mixture of gases moves to the other, which is discharged far outside the house.
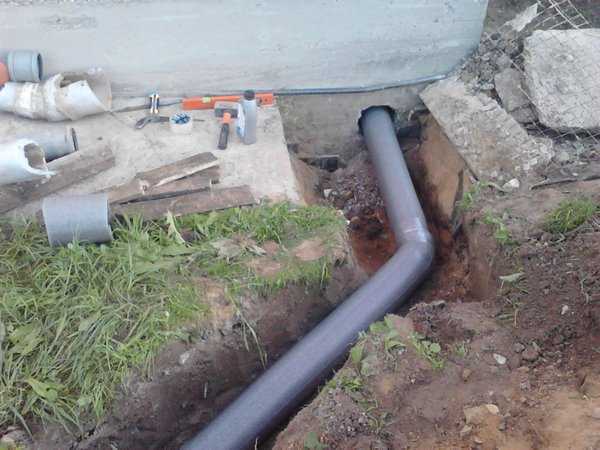
For quick and economical installation of ventilation, it is recommended to use plastic sewer pipes connected with rubber seals as ventilation ducts
With external ventilation, the pipe is located outside the house, and is often mounted against the wall of the house. The pipe is not connected to the plumbing riser, but is immediately included in the section of the drain pipe located from the house to the septic tanks.
In both cases, you will need two PVC pipes. The lower one will be installed in the ceiling of the sewer system, while its upper edge must be raised to such a height that melt water cannot penetrate inside.
The upper pipe, placed in the opening of the lower pipe, with external ventilation is fixed on the outer wall of the house. It can also be displayed on the roof of the house, but only with internal ventilation.
How to make ventilation yourself?
Since one of the most reliable homemade structures is concrete septic tank, we will consider the process of creating ventilation for just such an option.
The number of cameras will depend on the number of people living in the private house. So, for a family of 3-4 people, it is recommended to build a three-chamber septic tank.
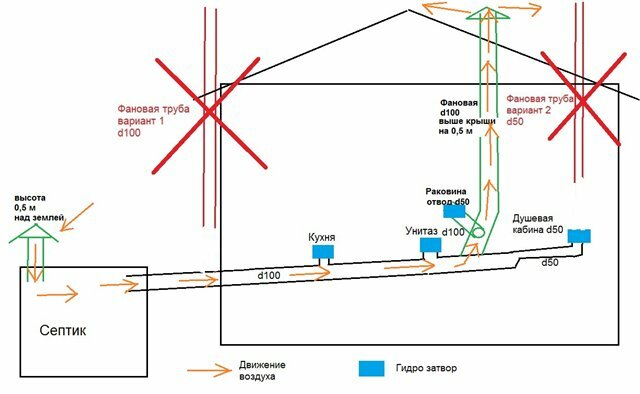
A vertical roof vent must be straight as even the slightest bends can impede air movement
To ensure good ventilation, it is necessary to ensure the flow of air into the second chamber, where the process of waste biomass processing actually takes place aerobic bacteria.
As for the first chamber, only the main sewage pipeline is connected to it.
Choosing a Ventilation Location
In most septic tank ventilation schemes, a pipe in the form of a straight vertical is displayed high above the roof, directly above the bathroom. In real life, making an exhaust hood from a septic tank is rather difficult, since it is not always possible to pass a pipe without bends. In two-storey private houses, the task becomes even more complicated, because there is often a living room above the bathroom, which one would not want to spoil with such a “decoration”.
It is not recommended to install the ventilation pipe under a canopy or cornice. Otherwise, water, snow or ice will get inside the system. Also, do not lead the pipe to the attic, since the incandescent gases will spread to the lower floors.
The best option is to install a straight plastic pipe directly in the center of the roof, so that the ventilation system will be protected from precipitation.
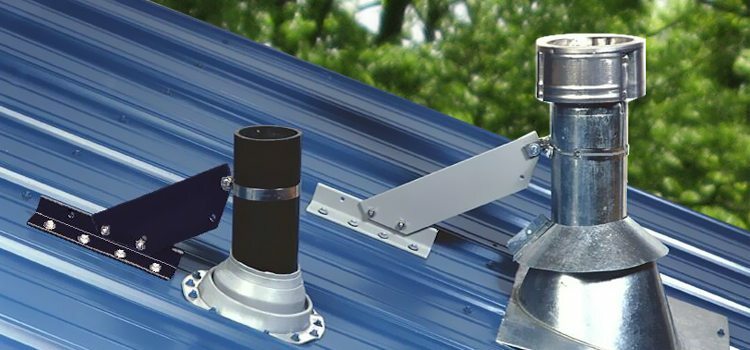
It is not recommended to install a tip in the form of a weather vane at the end of the pipe, because this can lead to the formation of condensation, which will simply freeze in frosty weather, while blocking the hole
If the pipe is pulled out in an unsuitable part of the roof, a rain cover can be installed. To prevent insects and small rodents from entering the pipe, it is enough to install a fine metal mesh.
You can protect the pipe from freezing by thermal insulation with mineral wool or foamed polyethylene.
Installation of ventilation risers
During the construction of ventilation, it is recommended to install a riser at the beginning of the sewer distribution. This is necessary so that when the water is flushed out, a vacuum does not form in the pipe. Its strength may be quite enough for the involuntary opening of the water seal in the bathroom.
The installation of a ventilation inlet at the very beginning of the wiring will help to avoid catastrophic consequences, whereby the vacuum will be successfully compensated.
With the correct installation of the ventilation of the septic tank, air inflow is carried out in the second septic chamber, passes through all pipes, and is discharged above the roof of the house. If everything is done according to the rules, then the inhabitants of the house will not notice the unpleasant odors coming from the ventilation pipe on the roof.
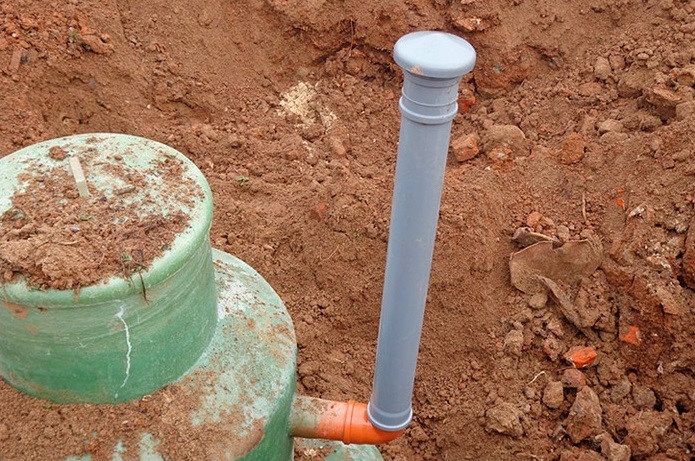
The sewer pipe and connecting pipes must be of such a diameter that they are filled with biomass by no more than two-thirds, since the remaining third will be needed for ventilation
If the sewer system consists of cast iron parts, then it is best to immediately replace them with more practical plastic pipes. In fact, you will need to dismantle the old system and reassemble the sewer network, but this time from special PVC pipes.
This will take a little longer, but it will help to avoid the problem of overgrowing pipes in the future, as a result of which you will have to do double work.
Conclusions and useful video on the topic
A visual instruction on the correct construction of the ventilation of a septic tank is presented in the following video:
From this video you will learn how to independently make an effective septic tank for an external sewage system:
The sewage system in a private house must necessarily be equipped with ventilation, which allows the timely removal of gases that are formed during the processing of waste biomass. This will help not only to protect your home from unpleasant odors coming from the bathroom or toilet, but also to increase the efficiency of wastewater treatment.
Despite the fact that the construction of the ventilation system of septic tanks is the final process, the design of the system is carried out in advance.
If you have previously had to install septic tank ventilation with your own hands, please share your experience with our readers. Tell us what kind of ventilation you have chosen, what difficulties you had to face during the construction process. You can leave your comment immediately after the article, in the specially designated field.


