When designing the engineering systems of any building, it is very important to ensure that the ventilation and air conditioning standards are observed in full. The health and comfort of each person in the building depends on the fulfillment of these conditions.
But how to understand the pile of documents, highlight the most important thing and determine whether all the necessary regulatory requirements are being met? This is not an easy task, but we will help you and highlight the most important thing in terms of ventilation and air conditioning standards for different rooms.
The content of the article:
- The main criteria for high-quality air exchange
- Requirements for ventilation equipment
-
What documents regulate air exchange?
- Category No. 1 - residential buildings
- Category №2 - administrative buildings
- Category №3 - educational institutions
- Category №4 - medical institutions
- Category 5 - retail buildings
- Violation of air exchange parameters
- Conclusions and useful video on the topic
The main criteria for high-quality air exchange
The comfort of people living / working or being indoors depends on several main factors. These are temperature, quality, speed and humidity. All of them can be regulated by ventilation and air conditioning, thereby setting the comfort parameters.
The requirements for them are enshrined in a number of different documents, these are joint ventures, GOSTs, sanitary standards. They regulate air exchange according to optimal and acceptable criteria.
Optimal parameters are the recommended norms of the most favorable quality of air exchange for a person for all factors at once.
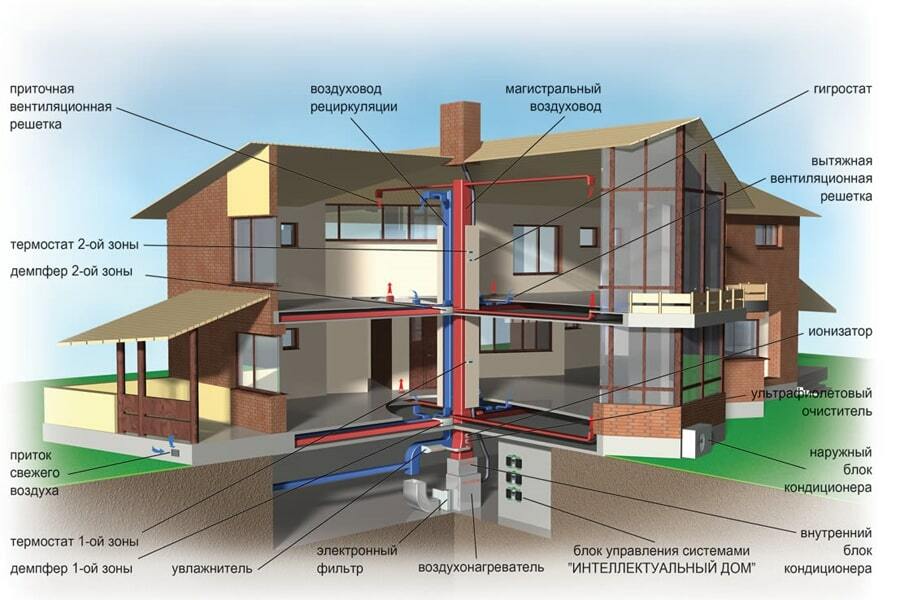
All houses must have a ventilation system. In some cases, it is enough to confine ourselves to an exhaust / inflow, and some houses require (or at the request of the owners) the installation of numerous structures to maintain an optimal microclimate
Permissible parameters are the minimum mandatory standards, they are allowed if the optimal for some reason it is impossible to organize, for example, related to technical capabilities or budget.
The sanitary standards also prescribe ventilation and air conditioning standards - air purity, noise limit and calculations for the amount of air per person in the room. Accordingly, the ventilation and air conditioning systems installed in the room must cope with the specified standards.
To supply air to the room, they are used duct fans or various appliances. This is how natural or mechanical inflow is carried out. The design can include systems for filtration, heating of incoming air, for example heaters etc.
Requirements for ventilation equipment
Let us assume that all norms and parameters are in accordance with the required ones. But at the same time, a huge air conditioner unit hangs over your bed, and to clean the system, you need to call a whole team with equipment that barely fits into the apartment.
Agree, in this situation, you will think a hundred times whether clean air is so important or you can get by with vents.
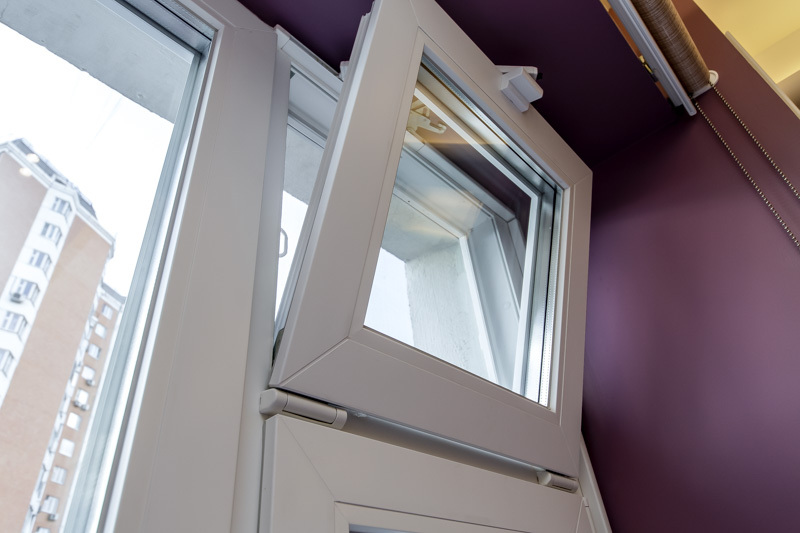
The air vent is the most popular method for naturally ventilating rooms. However, not all rooms have them, and they are not relevant in any weather. For the cold season, in some cases, a supply duct ventilation system with heating is more suitable
Some apartment building residents often complain about the massive ventilation system passing through across the room and, of course, this is wrong, and must be corrected in case of technical possibilities.
Therefore, there are also architectural, external and operational requirements.
For example:
- So, in some cases, it is strictly forbidden to install air conditioning units on the front part.
- Equipment should not take up too much space, everything should be tied to a minimum.
- Small inertia of the system.
- Installation and assembly are as simplified as possible.
- Operation - devices should provide ease of control and the lowest possible maintenance with repair and replacement of equipment.
- For fire safety, it is necessary to provide additional protection in the form of fireproof valves.
- Additional protection is installed to protect against vibration and noise.
- Mutual installation of 2 air conditioners, so that in case of failure 1, the second can provide at least 50% of air exchange.
- In addition, ventilation and air conditioning systems must match the economic possibilities both in terms of the equipment itself and the costs of their maintenance / operation.
The ventilation system can be natural, forced or mixed. If natural air exchange does not provide the proper norms, it is developed with mechanical impetus.
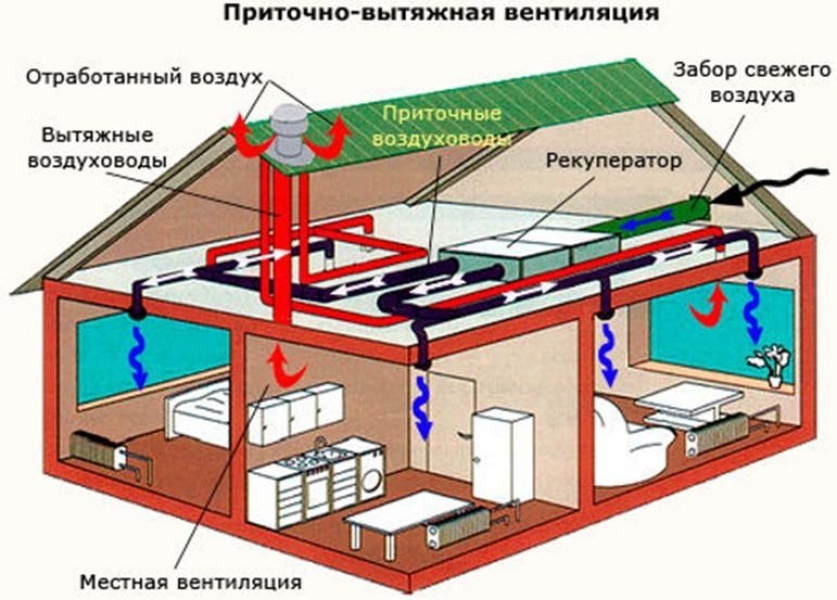
Supply system - a design or type of ventilation air exchange, due to which there is an inflow of fresh air. Exhaust system - a structure through which exhaust air exits
Thanks to accurate calculations, you can already at the design stage find out which scheme you need for a particular room. In addition, it is regulated by separate regulations.
The choice of ventilation and air conditioning scheme depends on:
- type and purpose of the building / premises;
- the number of floors in the building;
- the possibility of releasing harmful substances;
- fire hazard.
The air exchange rate is set by SP and VSN, and it is also determined by calculations.
Most often for most types of buildings natural ventilation without the use of mechanical induction, it meets all regulatory requirements.
However, if she does not cope, there is no way to establish ventilation or the coldest five-day week in the region presents frosts below -40 degrees, artificial methods are envisaged.
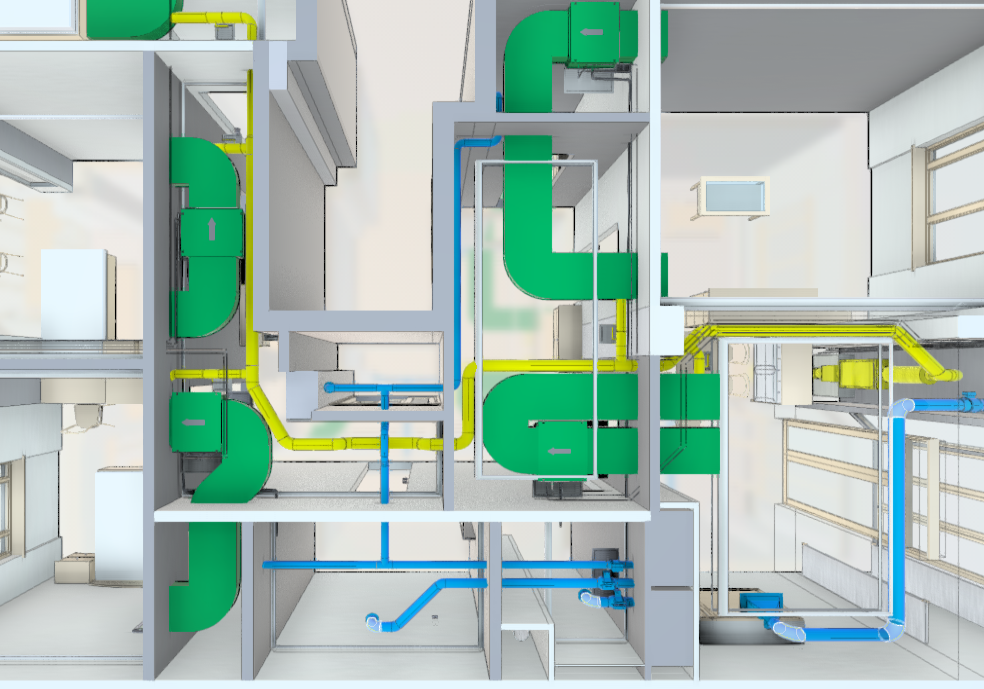
The ventilation system is usually designed even before the construction of the building, taking into account its purpose. However, if the building has a universal nature of use, such as renting for different offices, retail space, you have to adjust the system for a specific case.
In fact, ventilation is necessary to ensure a comfortable microclimate. What can we say about the buildings where people live and work who need clean air.
Documented on the quality of air exchange, the following types of buildings are divided:
- residential and dormitories with premises for various purposes;
- administrative, research;
- educational, including school, preschool, residential boarding schools;
- medical direction;
- consumer services;
- retail;
- various cultural and entertainment facilities - circus, cinema, theater, club.
Each has its own regulatory tables with a detailed indication of what kind of air exchange quality ventilation should provide.
But first, let's take a look at the regulations.
What documents regulate air exchange?
The main document, which describes the parameters and requirements for air exchange - SP 60.13330.2012 Heating, ventilation and air conditioning, many points of which, by the way, are included in the list of mandatory ones, according to PP No. 1521.

Microclimate parameters are established in the current regulatory documents - sanitary standards and GOSTs. They help to avoid violations at the stage of ventilation design and achieve justice in case of violation of the rights to high-quality air exchange.
It describes the basic requirements for ventilation and air conditioning of buildings, including standards, fire safety arrangements and mandatory schemes with calculations.
The same document refers to:
- SP 118.13330.2012 Public buildings and structures.
- SP 44.13330.2011 Administrative and household buildings.
- SP 56.13330.2011 Industrial buildings.
- SP 7.13130.2013 Heating, ventilation and air conditioning. Fire safety requirements.
- SP 158.13330.2014 Buildings and premises of medical organizations.
- GOST 12.1.005-88 General sanitary and hygienic requirements for the air in the working area.
- GOST R 52539-2006 Air purity in hospitals.
- SanPiN 2.2.4.548-96 Hygienic requirements for the microclimate of industrial premises.
- SanPiN 2.1.2.2645-10 Sanitary and epidemiological requirements for living conditions in residential buildings and premises.
In all these documents, you can find answers to almost any questions related to air exchange in a particular building and room.
There is a lot of information, and for ordinary people most of it is superfluous, so we tried to highlight the most basic for you on some points.
Category No. 1 - residential buildings
At the design stage for residential buildings, as a rule, an exhaust ventilation system of a natural type is provided in apartments. It is installed in the form of channels in kitchens, in bathrooms (toilets, as well as bathrooms).
However, if there is no end-to-end ventilation, as in some large apartments, the hood can also be equipped through living rooms.
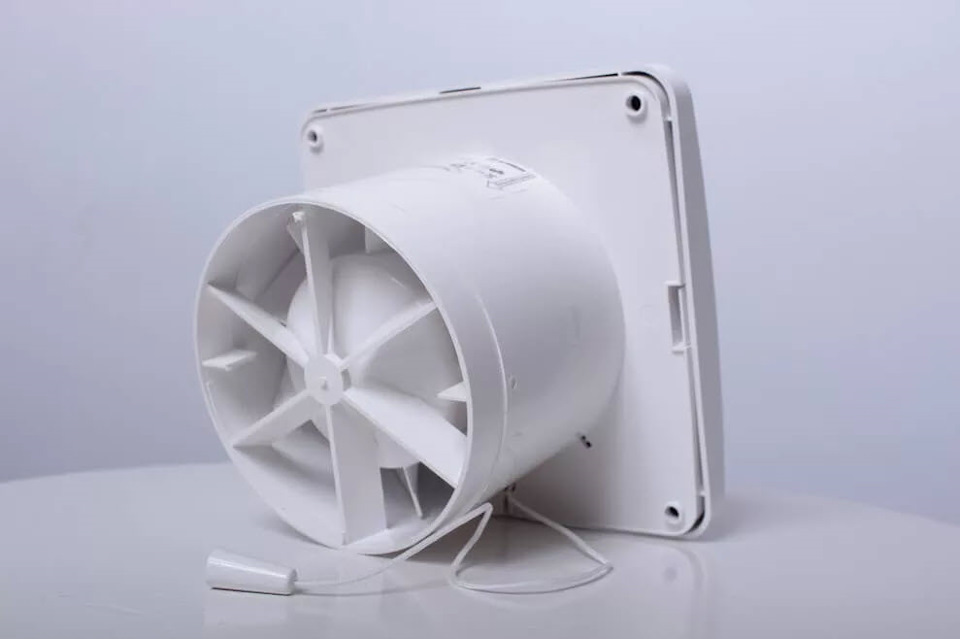
Mechanical forced systems help to achieve the required air exchange parameters in cases where the natural ventilation system cannot cope
The inflow is carried out due to the usual ventilation through doorways with an external exit and vents.
However, there are exceptions. For example, if the temperatures of a cold five-day period in a particular region can systematically reach −40 degrees, the engineer of a contractor building a 3-storey building (and above) often provides mechanical airflow from heated.
But for the inhabitants of the IV climatic zone, air conditioners or other devices are required to help cool the air.
With air heating, air is supplied through its channels.
It is not uncommon to ask a question on the forum regarding the combination of ventilation ducts. In residential buildings, it is allowed to combine horizontal air ducts of a bathroom with a toilet or kitchen and vertical channels of a bathroom, toilet and utility blocks.
Stairways are ventilated both naturally and with the help of ventilation ducts, if there are no windows with vents.
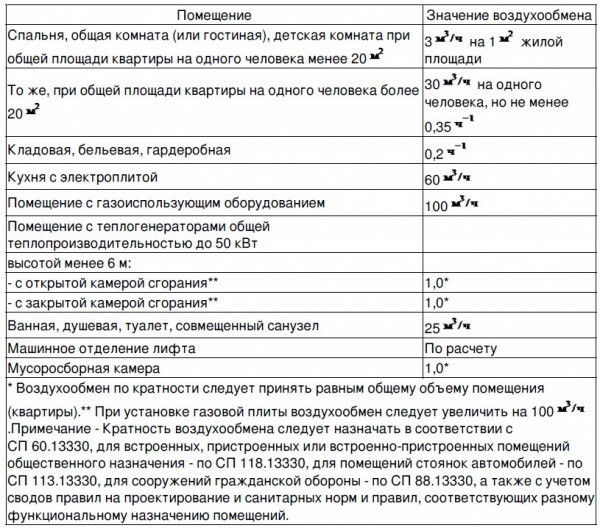
Air exchange rates in residential premises of buildings of the corresponding purpose are calculated according to SP 54.13330.2016 Residential apartment buildings
As you can see, the calculated parameters of optimal air exchange are contained in SP 54.13330.2016. The operational responsibility for the maintenance of residential buildings lies with the homeowners and engineers of the MC in the MKD.
Category №2 - administrative buildings
In buildings of this type, which are not located in climatic zone 4, it is used supply and exhaust ventilation. Air conditioning at the expense of the budget is allowed with economic and technical justification.
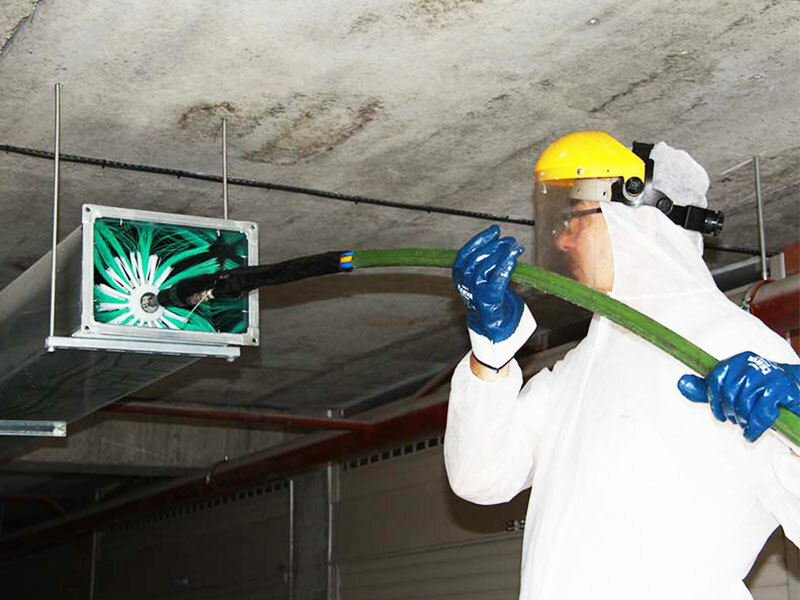
The installed equipment in any building should be checked regularly, in accordance with established standards, it is imperative to clean it, as well as other maintenance
As for the inflow, the channels are individual for conference rooms and catering places. For the rest of the premises, a single system is most often designed.
Exhausting is carried out in a natural way, except for the following rooms where mechanical induction is applied:
- bathrooms;
- smoking rooms;
- rooms over 35 sq. m of area (due to an individual channel);
- film projection;
- fume hoods.
And also, natural draft is typical for any administrative building, with the exception of buildings more than 3 floors, with the number of employees exceeding 300 people.
According to the norms of air exchange of the inflow, the amount of normalized air depends on the purpose of the room. All norms are contained in SP 44.13330.2011 NS. 7.2.
Category №3 - educational institutions
In establishments of this purpose, you are likely to come across a supply and exhaust system.
With a number of students up to 200 people, forced ventilation with natural motivation is used, more than 200 - always with mechanical, but natural exhaust structure with a single air exchange from the offices due to corridors, bathrooms and windows.
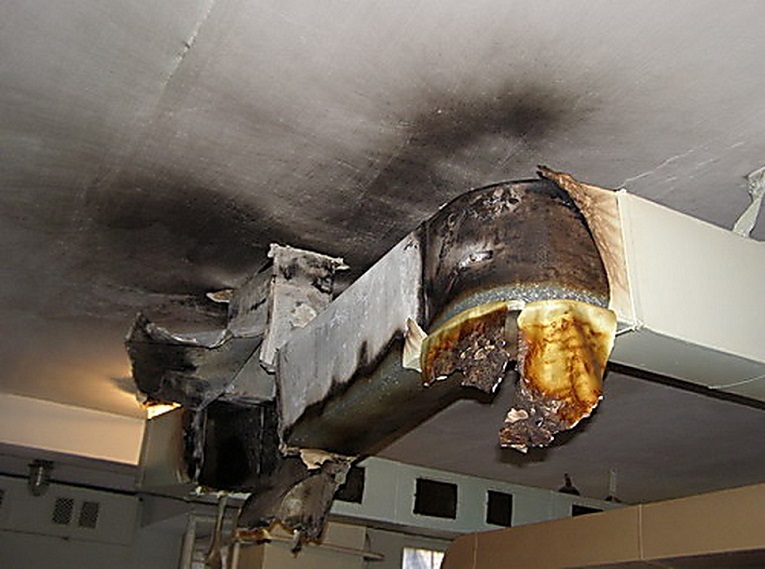
One of the most common causes of fire in engineering structures is ignition and flame propagation through ventilation compartments for a number of reasons. Therefore, in schools and educational institutions, the strictest requirements are imposed on ventilation.
If air heating is used in combination with ventilation, it is imperative to equip automatic regulation and control, while the supplied air temperature should not be higher than 40 degrees.
Separate ventilation systems adinserter name = ”desktop: insert in the text - 1 ″] should leave the classrooms, the gym, the dining room, preparatory rooms with exhaust units, the first-aid post and the bathroom.
The air exchange rates in various premises of educational institutions are spelled out in SP 118.13330.2012.
Category №4 - medical institutions
We include hospitals, pharmacies, clinics, and first-aid posts to medical institutions. A supply and exhaust system is also being designed here, however, with a mechanical impulse and some peculiarities.
In particular, for example, in hospitals there is a ban on the recirculation of air masses, which is natural, taking into account the requirements for fresh air and possible bacterial contamination.
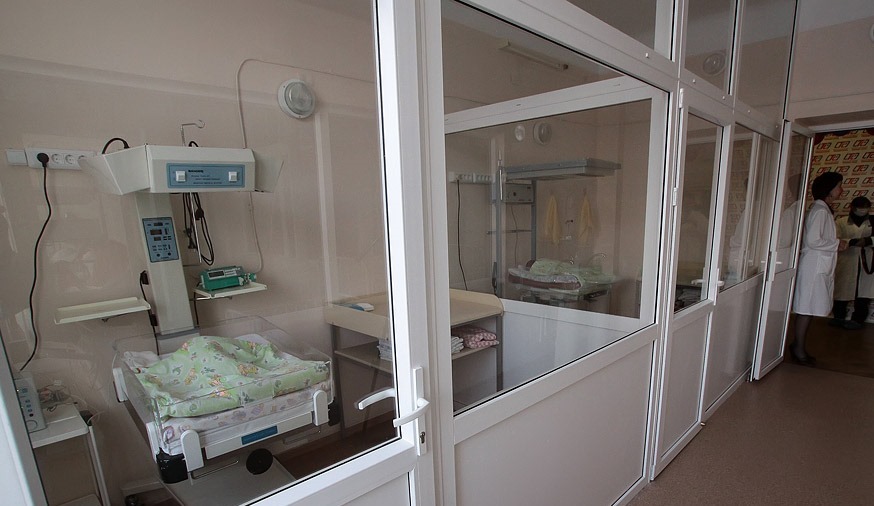
In infectious compartments, it is necessary to arrange exhaust ducts from each box and from each section with a natural urge, and a supply duct with a mechanical feed and a natural corridor
Particularly stringent requirements for the quality of air exchange and the need to equip individual systems according to which rooms should be installed ventilation and air conditioning in the hospital.
That is to:
- generic;
- wards for newborns and nursing newborns;
- operational, postoperative (air mobility no more than 0.15 m / s, relative humidity 55-60%);
- resuscitation;
- intensive care boxes;
- premises for burn patients;
- X-ray departments;
- laboratories;
- bathrooms;
- pharmacy points;
- By the way, supply air with additional filter cleaning is supplied to these rooms.
If there are no infectious patients in the wards or rooms and there is a single mode, then ventilation systems can be combined.
It should be noted that from an engineering point of view, in hospitals, the most difficult engineering separation of ventilation of different rooms.
The standard values of the air exchange rate in medical organizations are fixed in SP 158.13330.2014, as well as in the "Instructional and methodological guidelines for the organization of air exchange in ward departments and operating blocks of hospitals "and" Instructional and methodological guidelines on hygienic issues of design and operation of infectious diseases hospitals and branches ".
Category 5 - retail buildings
You must have noticed that many stores have musty air and mixed aromas. Of course, this should not be or is allowed, but at a minimum.
Stores are equipped with air conditioning or mechanical ventilation.
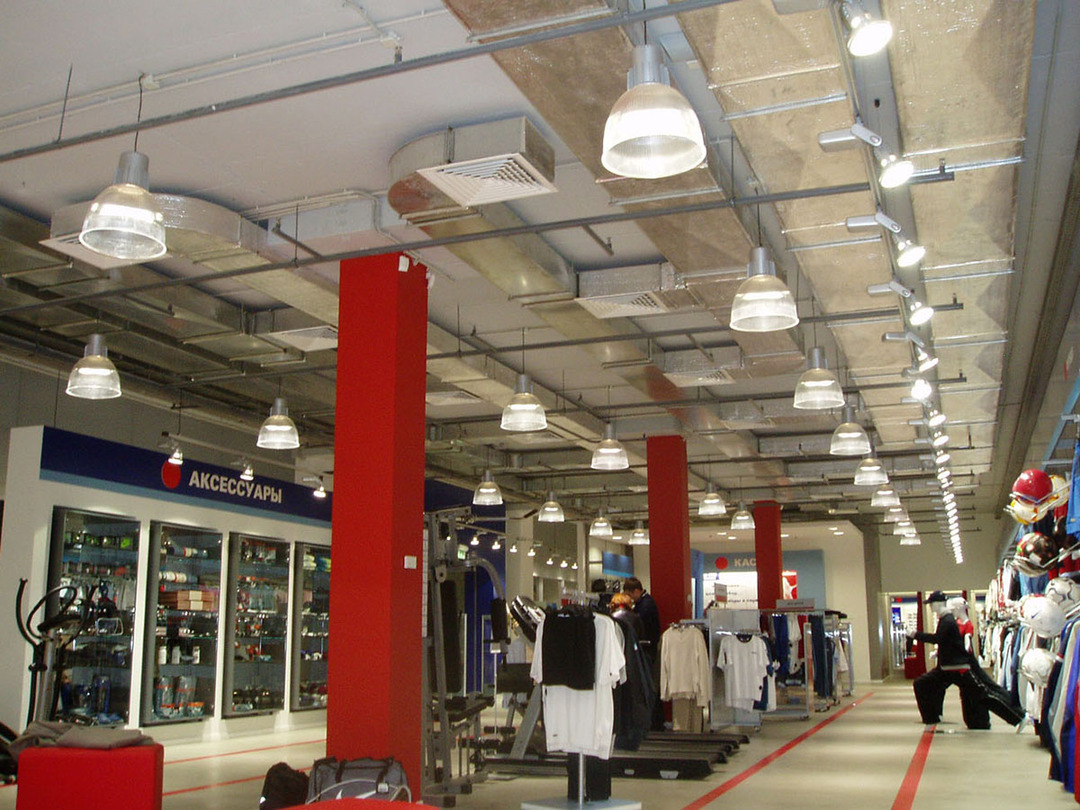
Before designing ventilation, the calculation of the possible number of guests + service personnel is carried out. Depending on the type of outlet, for each visitor there should be from 2.5 sq. m up to 3.5 sq. m area. And from here the rates of air exchange are already calculated
For separate halls of household and food trade, ventilation and air conditioning systems are separated.
In the storerooms, a natural exhaust hood is provided, also separate, but, in principle, it is possible to combine mechanical schemes with utility rooms, provided that fire-retardant valves are installed.
Of the features, we note that if the trading floors are part of a residential or office center and located on the ground floor, they must have independent ventilation and air conditioning systems from common building.
As for the air-thermal curtains, they must be installed in the vestibules of shops with an area of 150 sq. m and markets ranging from 600 sq. m, if the temperature during the cold period drops below 15 degrees in a particular region.
Recirculate air it is possible, but not in rooms with chemical and synthetic agents, as well as flammable substances. However, the supplied outside air must be at least 20 cubic meters. m per hour for each visitor.
Violation of air exchange parameters
If you see fogged up without special windows, feel a musty smell, or think that oxygen is as if blocked, it is it is possible that the ventilation system is either incorrectly designed or urgently needed maintenance.
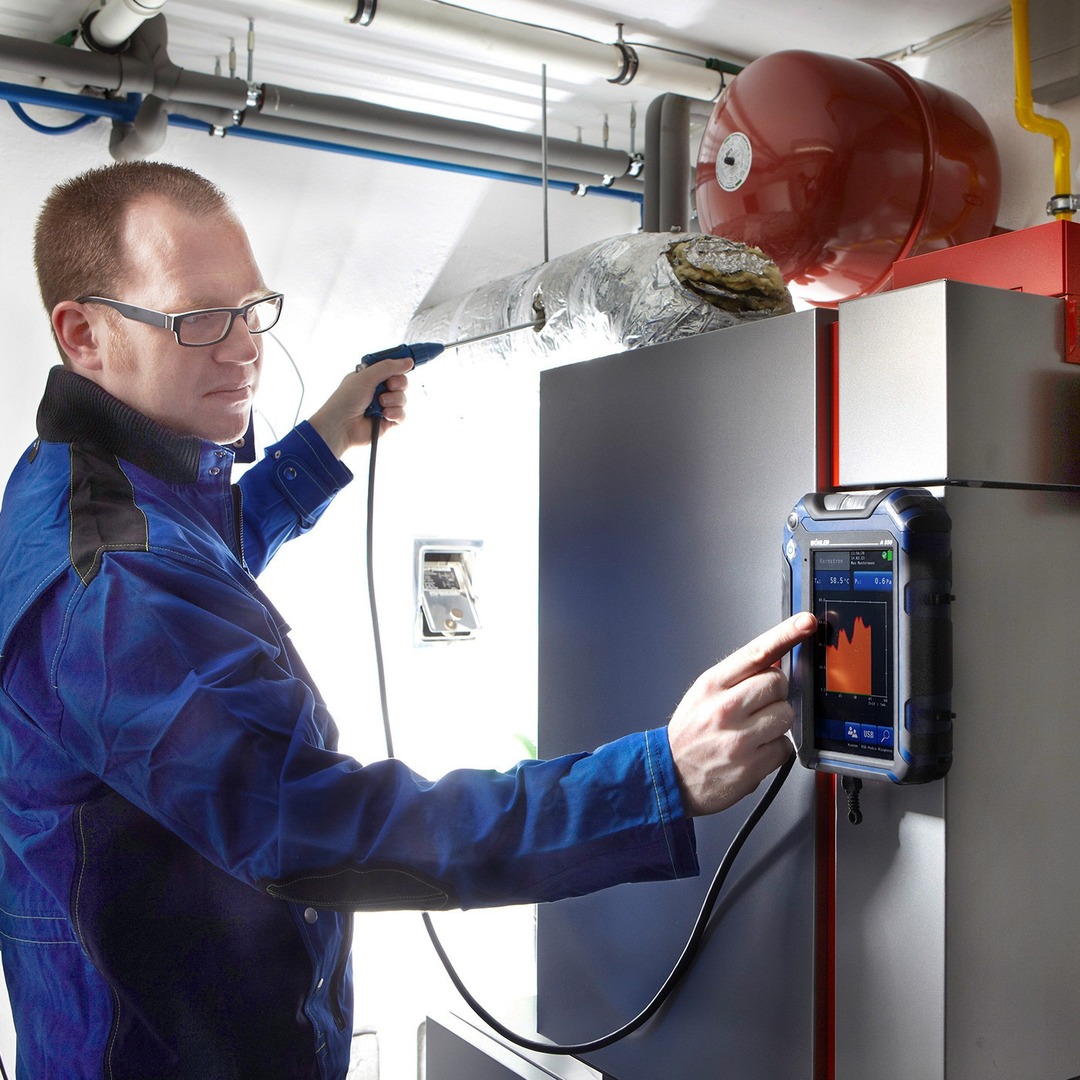
Checking the performance of ventilation equipment is carried out strictly according to standardized rules, and not using the common method in the form of a burning match
For residents of MKD, one should not hesitate to contact the service organization, most often it is the Criminal Code, with a statement that there is a suspicion of a malfunction of the ventilation equipment. Based on this statement, a specialist should come to you for examination.
If the Criminal Code has not responded to the complaint in any way, or it is about another building, it makes sense to try to complain to Rosprotrebnadzor, Housing Inspection, Sanitary and Epidemiological Station for verification.
Conclusions and useful video on the topic
How to deal with a difficult indoor atmosphere:
We examined the mandatory and permissible microclimate parameters in some categories of buildings, as well as in which rooms should be, and what kind of ventilation. As you can see, in most cases they are different. A single requirement - wherever they are, they must comply with the current regulations. Compliance with standards is a guarantee of the safety of life and health of people.
Of course, we gave you only general ideas, it is impossible to voice all the exact requirements in one article for each item. Moreover, they are often individual in terms of the size of buildings, their geometry, the location of the halls, and so on. If you need to develop high-quality ventilation or air conditioning, you should contact experienced firms with a license, as well as to prove that your rights to a comfortable microclimate in any case are violated.
Have you encountered microclimate problems? Or maybe an air exchange system was designed? Share your experience and ask your questions in the comments.


