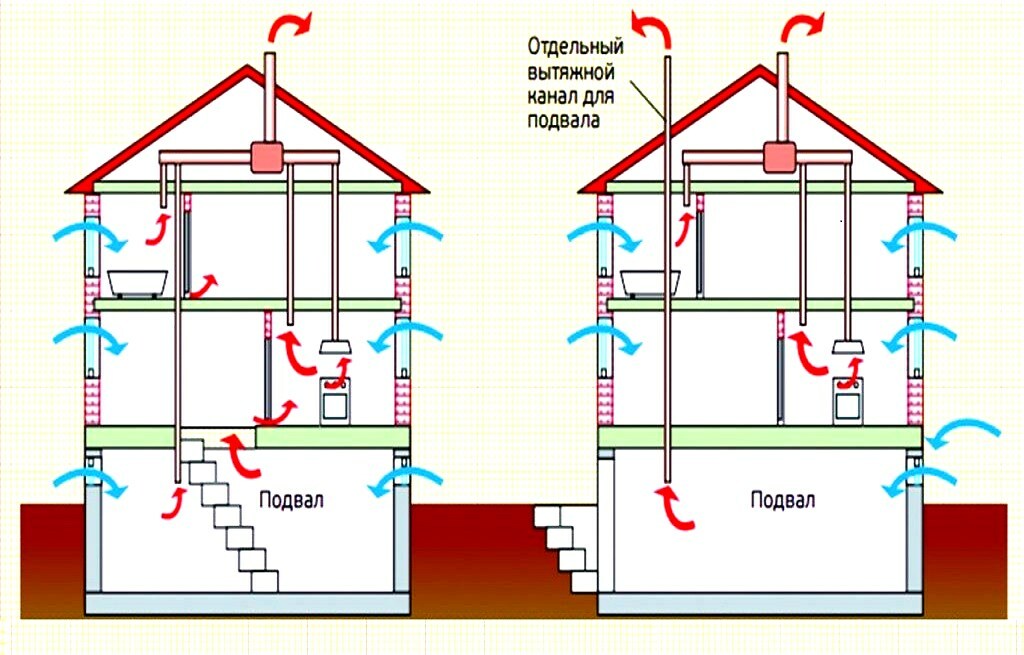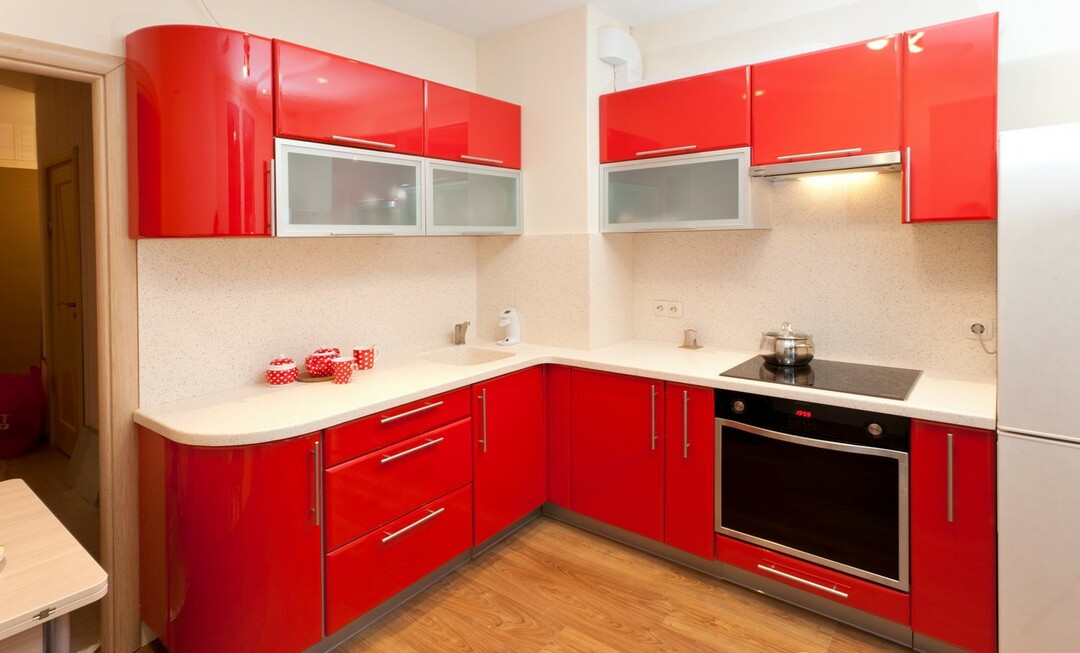Gas appliances are increasingly used not only in industrial buildings, but also in private houses or apartments. These can be both household stoves and water heaters, heating boilers installed in kitchens or boiler rooms.
Agree, a properly designed ventilation of a room with gas-using equipment, creating continuous air circulation, can ensure safety and correct operation equipment. But non-compliance with regulatory requirements and operating rules can entail danger to human life.
Next, we will tell you how ventilation is arranged in rooms with various gas-using equipment and what is needed for its arrangement.
The content of the article:
- Recirculated Air Regulatory Requirements
-
Ventilation in rooms with gas equipment
- Exhaust ventilation device
- Supply air recirculation system
- Supply and exhaust recirculation system
-
Ventilation of premises with gas-using equipment
- Gas boiler room ventilation - basic requirements
- Ventilation in a room with a gas boiler
- Ventilation of rooms with gas water heaters
- Ventilation system for rooms with gas stove
- Conclusions and useful video on the topic
Recirculated Air Regulatory Requirements
In any rooms with gas equipment, natural, continuous ventilation must be provided, providing at least three air changes per hour. The rate of circulation of air masses is measured with an anemometer.
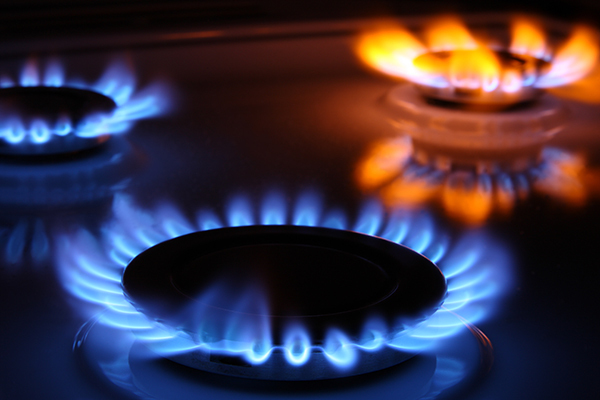
Before starting gas-using appliances, it is necessary to increase the flow of air into the room. Poor ventilation leads to the accumulation of carbon monoxide, which leads not only to a decrease in the performance of the device, but also to poisoning
You can calculate the required amount of incoming oxygen for rooms where gas equipment is used using the formula:
L = N x V, where
L is the air consumption, m3 / h;
N is the normalized rate of air exchange (for rooms with gas equipment, this figure = 3);
V is the volume of the room, m3.
Air exchange rates are regulated SP-60.13330.2016, GOST-R-EN-13779-2007, GOST-22270-2018. They apply to the design of new, reconstructed and expandable gas supply systems.
The key rules are prescribed by the following points:
- at installation of gas boilers it is important to take into account the requirements not only for the boiler room itself, but also the norms for ensuring the operation of the ventilation system;
- gas pipelines cannot cross ventilation ducts;
- all rooms into which the furnaces of heating and cooking gas stoves go out must be equipped with an exhaust ventilation duct. An alternative is allowed - a window, a window or a door overlooking a non-residential premises;
- when installing a gas heater or fireplace, an exhaust ventilation device must be provided;
- if the catering establishment has a group of gas devices located nearby to each other, it is allowed to use one ventilation umbrella with a subsequent insert into the prefabricated chimney with exhaust fan;
- ventilation system in industrial workshops, boiler rooms, agricultural enterprises, industrial buildings, consumer services must comply with building codes and requirements for the type of production equipped inside.
There are no additional requirements for the design of ventilation in buildings of this group.
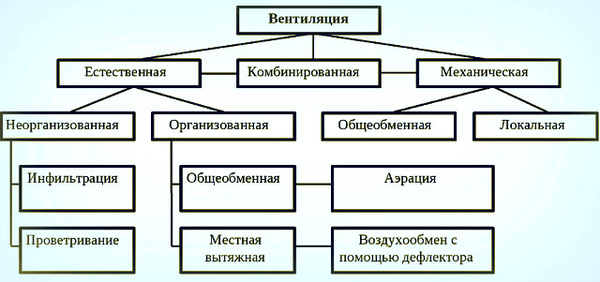
Having studied the specifics of the room and having analyzed the advantages and disadvantages of each type of ventilation system, you can choose the best option for a particular building.
Indoor air recirculation parameters should be calculated based on the maximum permissible concentrations of NO2 and CO2 in the work area. The hoods should be located above the burners, and the supply systems should be located outside the radiation zone.
Premises with increased explosion hazard (category A) must be equipped with a mechanical supply and exhaust ventilation system. The upper levels of these rooms must be equipped with natural ventilation with deflectors. During non-working hours, only natural or mixed ventilation can be used.
In rooms of category A with the circulation of liquefied gas, forced ventilation must ensure recirculation in both the upper and lower zones. System openings must be placed at a level of 30 cm from the floor.
The design of the emergency ventilation system should be carried out in accordance with the standards "SP-60.13330.2016" (p. 7.6). It should be started automatically as soon as the devices signal that the maximum permissible gas concentration inside the room has been exceeded.
A hazardous concentration of gas in the air is considered to be above 20% of the lower concentration flammability limit.
Ventilation in rooms with gas equipment
Designing a ventilation system designed for small-sized household premises with a boiler or gas stove will not cause difficulties. You can handle it yourself.
Exhaust ventilation device
Exhaust ventilation is aimed at removing polluted air from the room.
To install it, you will need the following components: fan, air duct, ventilation grill.
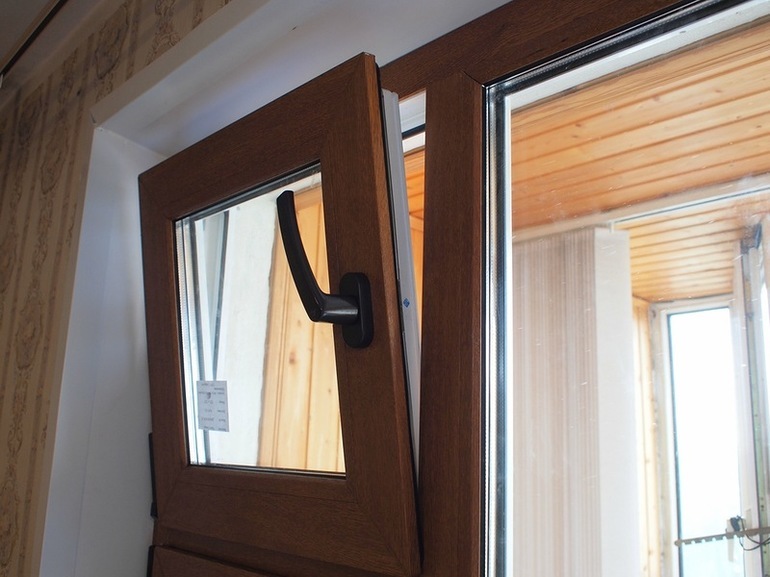
In the summertime, the efficiency of the exhaust ventilation system decreases. Its performance can be increased by additional gaps in the doorways and opening the vents for ventilation.
When choosing a fan, it is recommended to give preference to devices with check valve. This will protect against the penetration of air into the room from outside.
Air ducts are made of PVC or other materials. Its diameter must match the size of the fan.
When choosing a ventilation grill, you should pay attention that now there are many models on sale that differ in size, performance, and design. Therefore, it is easy to choose an option that is ideal for the style of the room.
Supply air recirculation system
Supply equipment provides fresh oxygen supply to the room with using gas instruments. The main element of such a system is the supply unit.
Its function is to supply oxygen from outside. At the moment of passing through it, the air is filtered, heated or cooled, if the device is additionally equipped with a recuperator.
For domestic use, low power installations are suitable. The main advantage of this type of ventilation is noiselessness and ease of use. The simplest example is a supply fan.
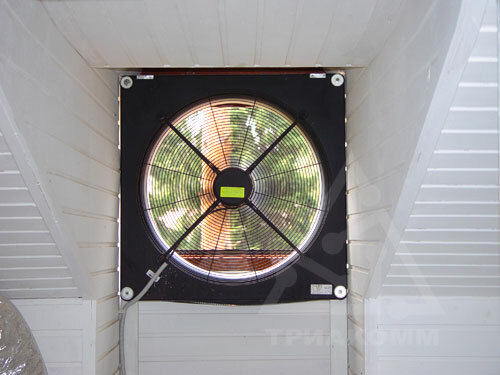
The performance of the supply ventilation system directly depends on the correctness of the calculations, the technical characteristics of the equipment and the design features of the room
Inlets are divided into the following categories:
- Electrical ventilation device. Provides not only filtration of incoming oxygen, but also its heating.
- Wall-mounted supply valve. It can work in automatic mode and have an additional oxygen filtration option. For installation, you will need to make a through hole in the wall of the building.
- Window supply valve. It can be either mechanical or automatic. Installed in the sash of a plastic window. Minus - the likelihood of icing at extremely low temperatures.
All of the listed types of supply ventilation are easy to assemble and operate. You can install the structure yourself.
Additional requirements regarding the supply system are put forward for rooms equipped with plastic windows that close hermetically.
The required hood power is calculated using the following formula:
M = O x 10, where
O is the volume of air, which is calculated as follows:
O = H x L x S.
H - room height, L - length, S - width.
Supply and exhaust recirculation system
The mixed ventilation system ensures the simultaneous outflow of waste oxygen and the intake of fresh oxygen inside the room. Most often used in large-sized objects and houses, the total area of which exceeds 100 m2 .
Units equipped with a recuperator will reduce fuel consumption by up to 90% by heating the incoming air stream.
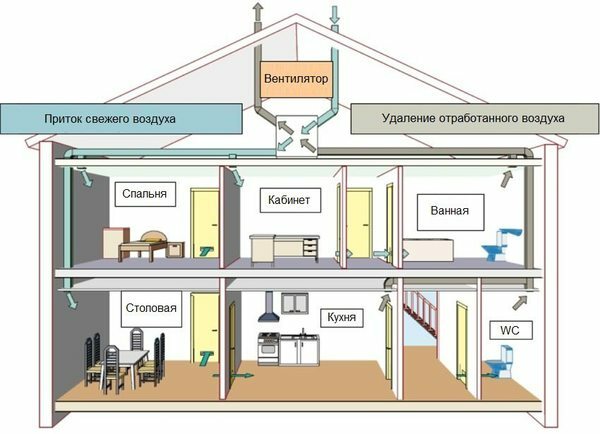
Supply and exhaust ventilation system is the most rational type, providing the correct microclimate in the premises. Exhaust air must be removed through household premises
For ease of installation, combined systems can be in vertical, horizontal or universal orientation. Installation is carried out after the completion of the plaster and putty of the walls, but before the installation of the ceiling, since the entire infrastructure will be hidden under it.
Typically in supply and exhaust system includes the following components: air intake valve, cleaning air filter, air heater, recuperator, cooling unit, outer grille.
Ventilation of rooms with gas-powered equipment
Rooms with gas equipment must be equipped with an exhaust ventilation duct. In addition, in the lower part of the door or wall of an adjacent room, excluding residential ones, it is necessary to make holes covered with a grill.
This will promote additional air circulation. It is allowed to use for this purpose the gaps between the floor and the door (section min 2 cm2).
Gas boiler room ventilation - basic requirements
Back draft promotes the spread of combustion products, therefore it is not allowed in rooms equipped with a ventilation system. The oxygen circulation scheme in the boiler room is calculated based on the type and capacity of the installed equipment.
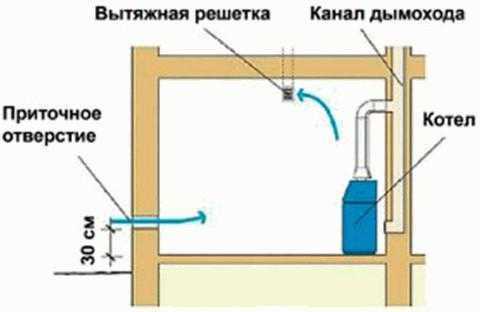
The location of ventilation devices should be designed taking into account the technological documentation of the installed gas equipment. Oxygen removal and supply systems should be located on walls opposite from gas-using equipment
Basic requirements for a ventilation system in a gas boiler room:
- The ventilation system must provide three air changes per hour.
- Air supply is carried out through special holes and channels.
- The boiler room ventilation is included in the general system of the house. Devices for exhausting exhaust air must be located in the upper zones of the walls of the room with the boiler or on the ceiling.
- When oxygen is supplied from the inside, it will be necessary to provide an inflow through an opening with a cross section of 30 cm2 for 1 kW of equipment power. If the air draft is external - a hole with a cross section min 8 cm2.
- Gas equipment should be installed against the wall with a gap of 10 cm.
In addition, it is worth remembering that the supply and exhaust devices must be placed in the opposite part of the room.
Ventilation in a room with a gas boiler
The basic requirements for ventilation systems in facilities with gas boilers or stoves are practically identical. Boilers equipped with a closed combustion chamber are equipped with a coaxial flue duct. Through it, oxygen is supplied from the street and the combustion products are taken out at the same time.
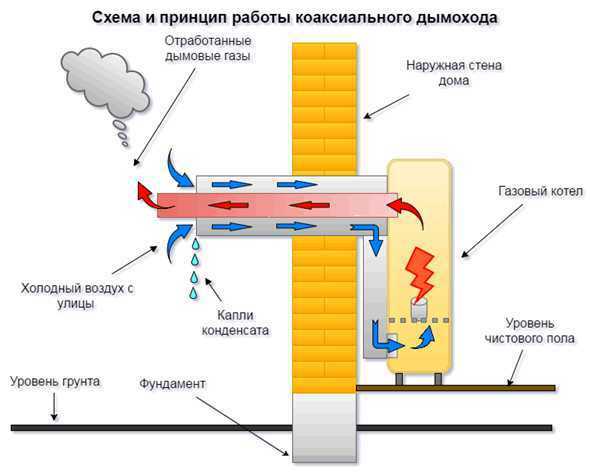
The main advantage of the coaxial duct is a significant reduction in the oxygen consumed by the boiler from the room, which is ensured by supplying fresh air through the outer duct of the pipe. Equipping this type of boiler ventilation with a closed chamber, its installation is allowed in an unventilated room.
Technological rules for the design of the ventilation system for devices with a closed combustion chamber:
- The ventilation system must be airtight. Possible leaks carry high risks to human life and health.
- To ensure complete sealing, all joints of the system must be sealed with a heat-resistant sealant.
- High-quality thermal insulation will prevent possible overheating and fire of system elements.
- It is allowed to connect no more than two gas devices to one chimney, regardless of their location and distance from each other.
- Combustion products must be discharged into the chimney at a distance min 50 cm at different levels.
- If oxygen is supplied from one level, the chimney must be equipped with a special cut, the height of which must be more than 50 cm.
The normative calculation of the required volume of circulation of air masses should be made according to the following standards: outflow in the volume of three times air exchange in a room with gas-powered equipment, and the supply is the sum of the outflow volume and the volume of oxygen required for combustion.
When designing a ventilation system, it is necessary to take into account the capacity of the equipment. The oxygen supply must be able to maintain the combustion process. Otherwise, the performance of gas equipment is disrupted and soot is formed.
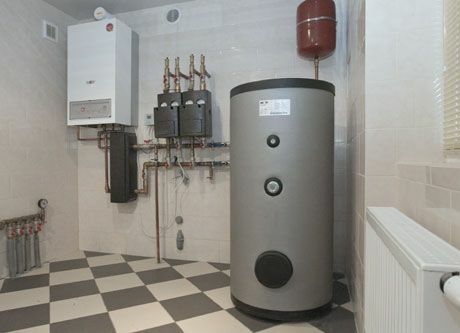
In small household boiler rooms, it is allowed to use windows, vents and doors without an additional forced ventilation device. If the room is closed hermetically, additional ventilation systems will need to be installed.
The constant flow of air prevents the atmosphere inside the room from being discharged and the draft drop. When calculating the required volume of oxygen supplied, it is important to take into account the volume of the room.
Technological rules for the construction of a ventilation system for devices with an open combustion chamber:
- The room must be equipped chimneyproviding constant circulation.
- From the room with gas boiler the general exhaust ventilation system is being set up.
If a gas boiler is placed in a boiler room, it must be equipped with a permanently functioning supply ventilation that supplies oxygen from the street.
Ventilation of rooms with gas water heaters
The main requirement when designing a ventilation infrastructure in a room equipped with a gas water heater is the presence of a chimney. It can be made from coaxial, steel or metal pipe.
The coaxial version is recognized as the most reliable, which determines its widespread use. Design features vary depending on the power of the speaker itself.
The chimney mechanism consists of the following elements:
- pipe (it is recommended to make thermal insulation);
- pass-through pipe;
- special fasteners, brackets;
- clamps (attached at the joints of the pipes);
- adapter connecting the column to the pipe;
- a special window for revisions;
- a container that collects condensate;
- protective umbrella - installed outside to protect against the ingress of liquids, debris, etc.
The pipe diameter must be exactly the same along its entire length. Its total length should be at least 4 m. When choosing a structure, climatic features should be taken into account. For cold regions, it is recommended to make insulation. The end point must rise by min 1 m from the roof.
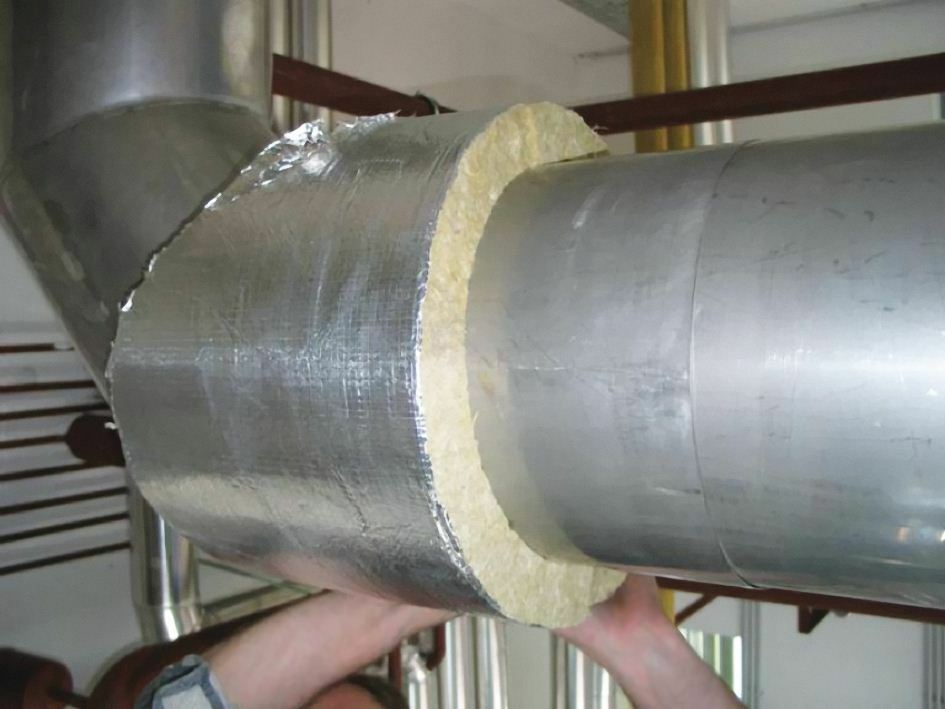
For external insulation of a chimney made of metal, mineral or glass wool, fiber insulation or brick chips are most often used. It is not recommended to choose flammable and combustible materials, as the structure can become significantly hot. The length of the pipe should not exceed 3 m.The method of its location depends on the place of installation of the column
Ventilation system for rooms with gas stove
Below are the standards "SP-402.1325800.2018"regulating the basic requirements for sufficient air exchange in rooms with gas stoves:
- the minimum ceiling height must exceed 2.2 m;
- the presence of a ventilation duct. Alternatively, windows and vents located in the upper part of the room can be used;
- the doors to the premises must have an open window with an area of 0.25 m;
The most popular way of ventilation in the kitchen is to install a cooker hood. A fan placed inside will remove carbon monoxide and odors generated during cooking. Thus, forced ventilation will be carried out in the room.
The wide construction umbrella will ensure that the air is accurately directed directly into the duct. There is a wide range of hoods on the market, the prices of which vary depending on the brand, power and additional options.
All hoods are divided into 2 categories:
- Providing the removal of combustion products to the outside. Such hoods carry out a full-fledged removal of waste oxygen to the outside and ensure the supply of fresh oxygen from the outside.
- Working on the principle of filtration and air recirculation. This type does not participate in the process of air exchange in a room with gas-powered equipment. Air masses circulate exclusively inside.
Air conditioning and ventilation regulations allow the use of mechanical ventilation of the inflow-exhaust type for rooms with a gas boiler, if this does not violate the general ventilation system building.
This point implies that the exhaust duct cannot cut into the shaft, blocking the ventilation grill, otherwise, when the hood is turned on, the room with the boiler will not be ventilated.
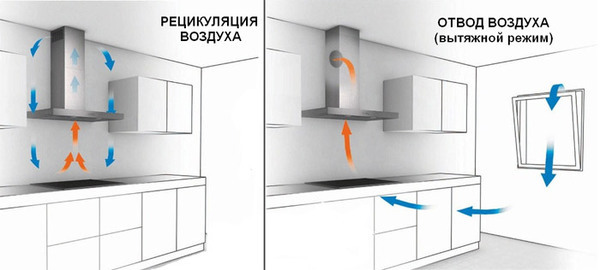
In rooms with gas stoves, it is preferable to use an exhaust hood. Its only drawback is the complexity of the design and installation. Recirculation models are less efficient and are not able to completely clean the room from fuel combustion products
This problem can be solved by installing a special ventilation grill equipped with an outlet for a round duct.
Conclusions and useful video on the topic
For information on how to combine a ventilation system and a cooker hood, see the following video:
The main mistakes in the installation of natural ventilation:
The most difficult stage in a ventilation device is its design. The design of the system must be developed taking into account all the listed norms and requirements determined by the gas services. This will ensure safety for human life and high-performance equipment operation.
Have questions, found flaws or can you supplement our material with valuable information? Please leave your comments, share your experience, ask questions in the block below.

