Any of the highest quality building materials eventually deteriorate. Their service life is significantly reduced due to the constant exposure to aggressive factors, one of which is moisture. Metal-coated roofs are no exception, even if they are profiled sheet metal with a super-resistant polymer coating.
A competent ventilation device for a roof made of metal tiles and the organization of air exchange in a space limited by the roof will help to avoid operational problems.
We will show you how to provide your structure with regular air circulation. We will show you how to exclude the formation and loss of condensate, remove atmospheric water in case of its penetration into the roofing system. Our recommendations will help you significantly extend the service life of your metal roof.
The content of the article:
-
Air exchange in the roofing cake
- Correct placement of ventilated roofing cake
- Roof aerators and fans
- Installation of roof aerators
-
Ventilation of roofs with and without insulation
- Arrangement of a cold roof
- Organization of ventilation of a warm roof
- Dormer and gable windows
- Conclusions and useful video on the topic
Air exchange in the roofing cake
Humidity in the area of the under-roof space can be provoked by rain and snow, which are carried under the roof by a strong wind. From the side of residential premises, household vapors negatively affect the structure. Wet insulation loses its operational characteristics, and then the crate and wooden truss structure begin to collapse.
Correct ventilation of the metal roofing cake prevents the negative effects of high humidity. It will help create a comfortable microclimate in the attic, in the attic and in living quarters. Protects the upper enclosing structure, its insulation system and the supporting rafter structure.
Most roof frames are made of lumber, which displays all the negative effects of exposure to airborne water and precipitation. In addition, the roof insulation and the roof itself suffer from moisture, even if it is a metal tile, the service life of which, with proper installation, reaches half a century.
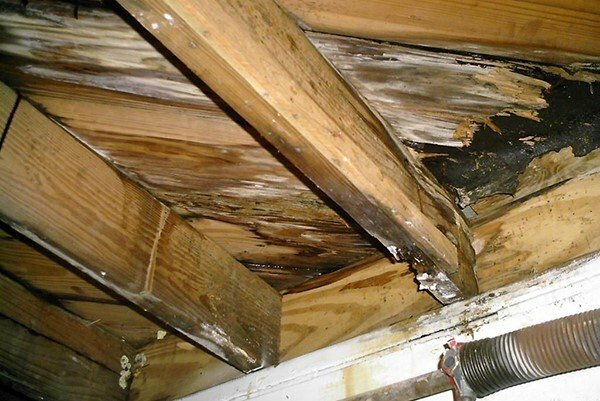
So that the roof structures do not rot and deteriorate from mold, settling on damp components with an incredible speed, are not corroded by condensation, a stable air exchange
So, how to properly arrange roof ventilation? A roofing cake consists of several layers, each of which has a specific function. With proper installation, the combination of these layers will ensure the durable operation of the enclosing structure, the roof and the system underneath.
The process of laying all materials, without exception, must be treated extremely carefully. Even if the roofing work is perfect, and the vapor barrier, for example, is laid carelessly, this will entail accumulation steam with all the negative consequences: a decrease in the thermal insulation characteristics of the insulation, rotting of rafters and lathing.
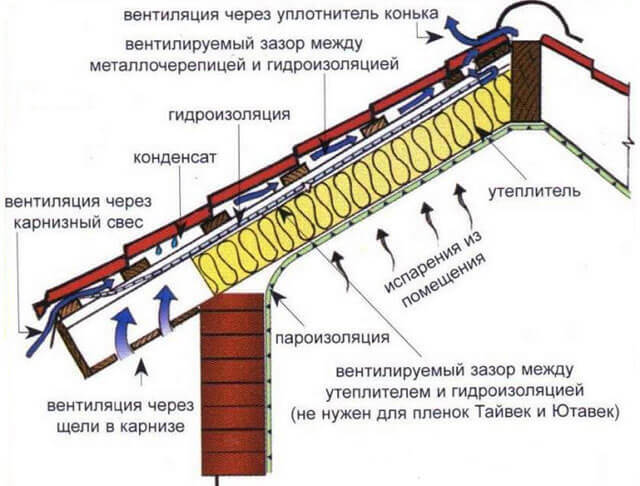
Roof and roof ventilation must be considered separately. The concept of a roof includes a covering and the insulating layers located under it.
Correct placement of ventilated roofing cake
The roof ventilation system is a network of horizontally directed channels formed by lathing and counter-lathing. The canals, called the vents, begin at the cornices and end at the ridge ridge zone. From precipitation, they are covered from above with metal strips of a ridge, grooves, hips.
In hip and hip roofs, the outflow of air is slowed down due to the design specifics. To ensure full ventilation of the roof in these cases, roof aerators are used. What they are and how to install them, we will consider below.
How is the roofing cake correctly laid under the metal tile? First, insulation is placed between the rafters.
At the stage of laying hydro and vapor barrier, it is necessary to provide for the presence of ventilation gaps:
- When laying conventional waterproofing films, 2 ventilation gaps of 30-50 mm should remain: one between the film and the thermal insulation material, the second between the roofing and the film.
- If a superdiffusion membrane is being installed, the ventilation gap should only be between the membrane and the roofing material. The canvas is laid directly on the insulation.
- When installing the vapor barrier foil, the gap must be between the backing material and the foil.
All layers of the roofing cake are positioned so that from the outside, i.e. above the insulation, there was waterproofing, and from the inside, i.e. under the insulation, - vapor barrier. The overlap between the canvases must be at least 150mm.
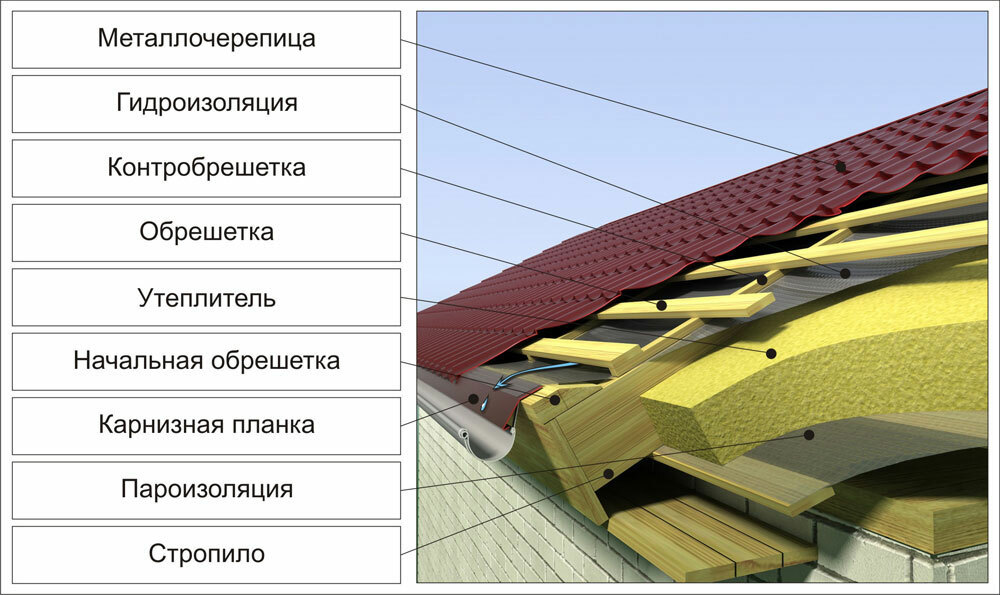
In the scheme of the ventilation device for the roofing cake of the insulated roof, the crate forms ventilation channels between vapor barrier and insulation, insulation and waterproofing, waterproofing and roofing covering
Then the sheathing is installed for laying directly the profiled metal roof. A drip is installed under the waterproofing film along the eaves to drive out moisture from it. Before installation, the wooden lathing must be thoroughly dried and treated with antiseptics and fire retardants.
After the installation of the lathing is completed, a cornice strip is installed, which covers the under-roof area from moisture ingress. A ventilation tape is attached to the ends of the counter rails and the initial cornice board with self-tapping screws.
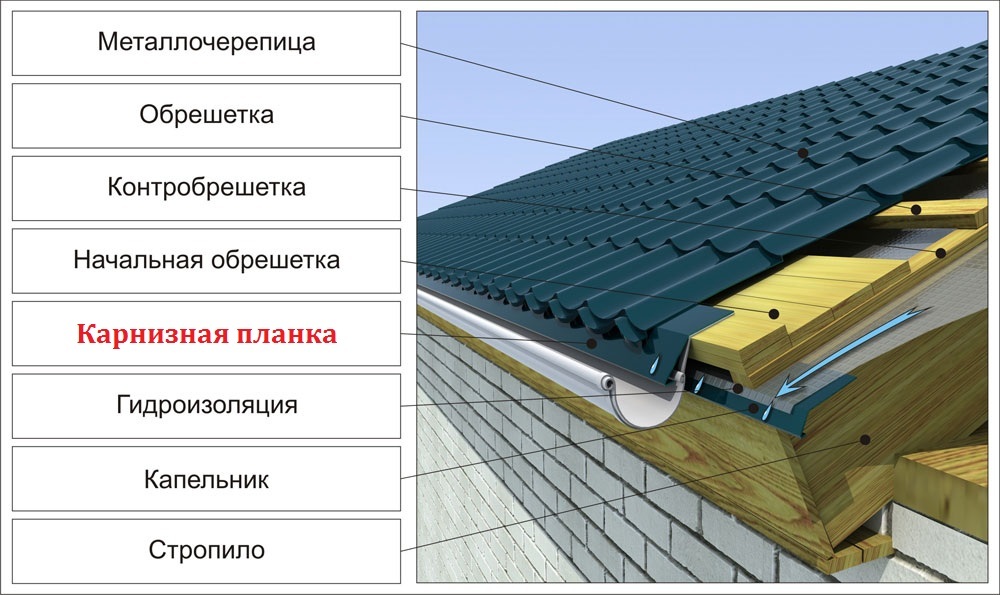
In cold roof layouts, the sheathing forms ventilation ducts between the waterproofing and the roofing
Ventilation elements can be:
- dotted - these are holes with a diameter of 10 to 25 mm in the lower part of the cornice. The size of the spot vents depends on the slope of the roof. The smaller it is, the larger the holes should be. Locate holes under the gutters to keep them free of ice. Outside, it is better to cover them with a fine-mesh net to protect them from clogging with leaves;
- slotted - these are horizontal or vertical slots ranging in size from 2.5 to 5.0 cm. The slotted vents can also be covered with a ventilation mesh.
The air entering through the cornice vents will move freely in the under-roof space and be drawn through the ventilated ridge (ventilation outlet).
The ridge is the highest structural part of the roof, also called the ridge ridge or ridge. The ventilated ridge is made in 2 versions: with slot-like air vents and with point ones along the entire length of the ridge. You can consider the option of a slot-like vent device along the entire length of the ramp.
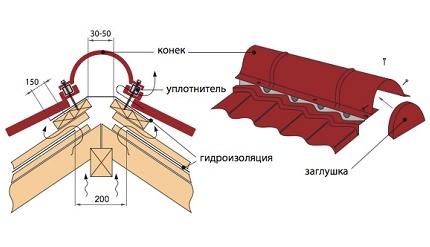
A porous polyethylene foam sealant is placed under the ridge strip along its edges. It will not let dust and dirt under the roof, but it will release steam, condensate and exhaust air outside
For a roof of a complex configuration, gutters are necessarily arranged, they are also valleys. This is a concave corner arrangement element. A typical example is the joint between the main roof slope and the small veranda slope, dormer window or entrance group.
In the gutter device, two strips are used: the first is laid under the roofing, the second is covered by the line between the adjacent planes of the slopes, already covered with metal tiles.
According to the collection of rules for roofing SP17.13330.2011, the dimensions of ventilation ducts for flat and pitched roofs should be determined by calculation. However, the difference in the calculations made, even taking into account the differences in climatic conditions and the slope angles of the roof, does not significantly affect the result. Therefore, in most cases, they take averaged values.

The dimensions of the cross-section of the vents can be calculated using the formulas or found using a specialized calculation program. However, it is easier and faster to determine the cross-sectional area using a table with averaged values.
Many manufacturers of roofing materials also offer technical solutions for ventilation devices in accompanying documents. And of course, carrying out a regular audit (a couple of times a year) of the roof will help decide whether to install additional ventilation devices or not.
Roof aerators and fans
Roof aerators are additional elements of the roof ventilation system. They multiply the movement of air masses. The aerator is a short pipe up to 50 cm with a passage inside and with deflector - a cap that protects the ventilation element from water and debris.
Aerators can be installed on a roof made of metal tiles at any time: both during the initial assembly and during operation. The shape and color can be matched to the characteristics of the roofing material. Aerators are made of molded plastic that is resistant to weathering, UV radiation, acids and even short-term exposure to fire.

How many aerators to put on the roof is most often decided on the basis of practical experience
The most effective elements for roof ventilation are considered turbine type aerators. In the upper part of such a device there is a deflector with a turbine.
The turbine blades rotate under the influence of the wind. In this case, the natural thrust increases many times, depending on the strength of the wind, reverse thrust completely excluded. The installation of such devices must be thought out in advance, since an increase in the size of the ducts (inputs) will be required.
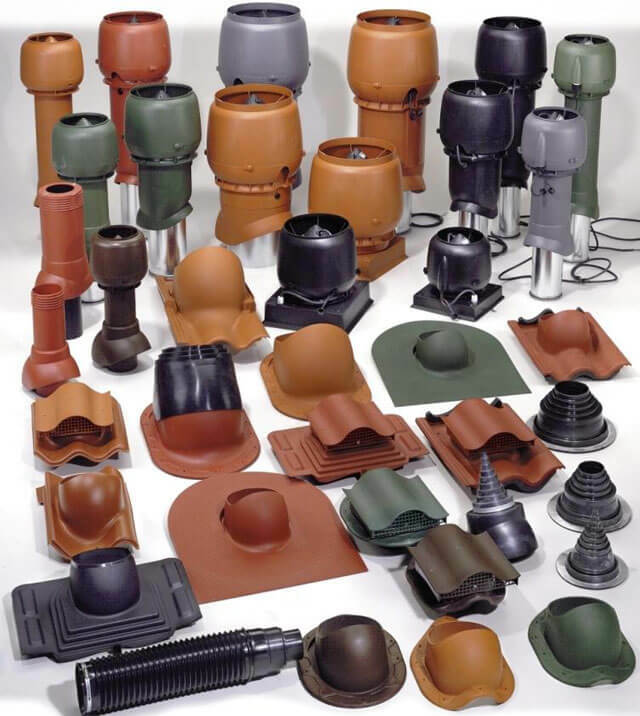
Aerators and roof fans for metal tiles are produced complete with a through-flange element, which greatly facilitates and significantly speeds up installation operations.
When choosing an aerator for metal tiles, you need to pay attention to:
- the package included an installation manual, gaskets, mounting template, pass-through, fasteners;
- the color of the device is matched to the color of the metal tile;
- the quality of the material from which the aerator is made must be documented.
It is not necessary to focus on the shape and type of the roof profile, because mounting element flange for roof aerators and the fans are made of a material that, after applying slight forces, exactly repeats the required relief.
If such systems are not enough for ventilation of a metal-tile roof, roof fans are installed. These are aeration devices with an electric vane axial device located inside the pipe. The speed of air movement in such devices can be controlled manually or set to automatically adjust.
Installation of roof aerators
To choose the right equipment for roof ventilation, you need to consider:
- device performance;
- roof area, its shape;
- the angle of inclination of the slopes.
Metal roofing is certainly very vulnerable to moisture and especially needs to be protected from fumes from living quarters. There are no restrictions on the ventilation device if the roof is covered with metal. The best option when the air temperature outside and inside the roof is different. Then active ventilation occurs spontaneously.
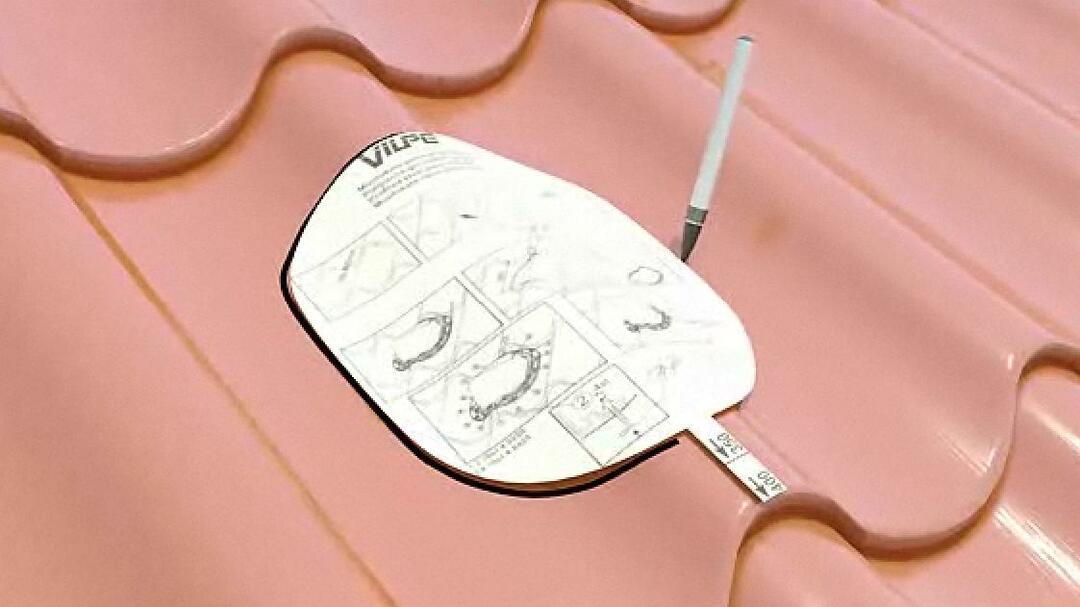
The aerator kit must have a template according to which the outline of the hole for installing the ventilation device is drawn on the cover
Aerators are installed upon completion of the roof installation, for this:
- According to the template, the shape of the hole is applied to the roof.
- Cut the metal to the insulating layer with a jigsaw.
- The lower part of the pipe is covered with bituminous mastic, then pressed against the base with force.
- The skirt (flange) of the branch pipe with a protective casing are fastened with self-tapping screws.
How many aerators to install is up to each home owner himself. Someone thinks that one pipe for 40 squares of the roof is enough for a hood for metal tiles, someone recommends doubling this number. In fact, the calculation is checked in practice, according to the practical results of the efficiency of the ventilation system.
Ventilation of roofs with and without insulation
There are no technological features when installing ventilation systems for roofs of different shapes. In gable and single-slope, broken, hip and hip forms, the principles of ventilation are the same. Only the complexity of the installation and the number of installed devices change.
Arrangement of a cold roof
In a cold attic, the under-roof space is blown by a large volume of air, so moisture does not condense. Air circulates freely through eaves, ridge, dormer windows, hip ridges of the roof and valleys.
In a gable roof, air enters through the cornices or openings in the gables. In the stone pediments, air inlets are made in the form of manually opening windows.
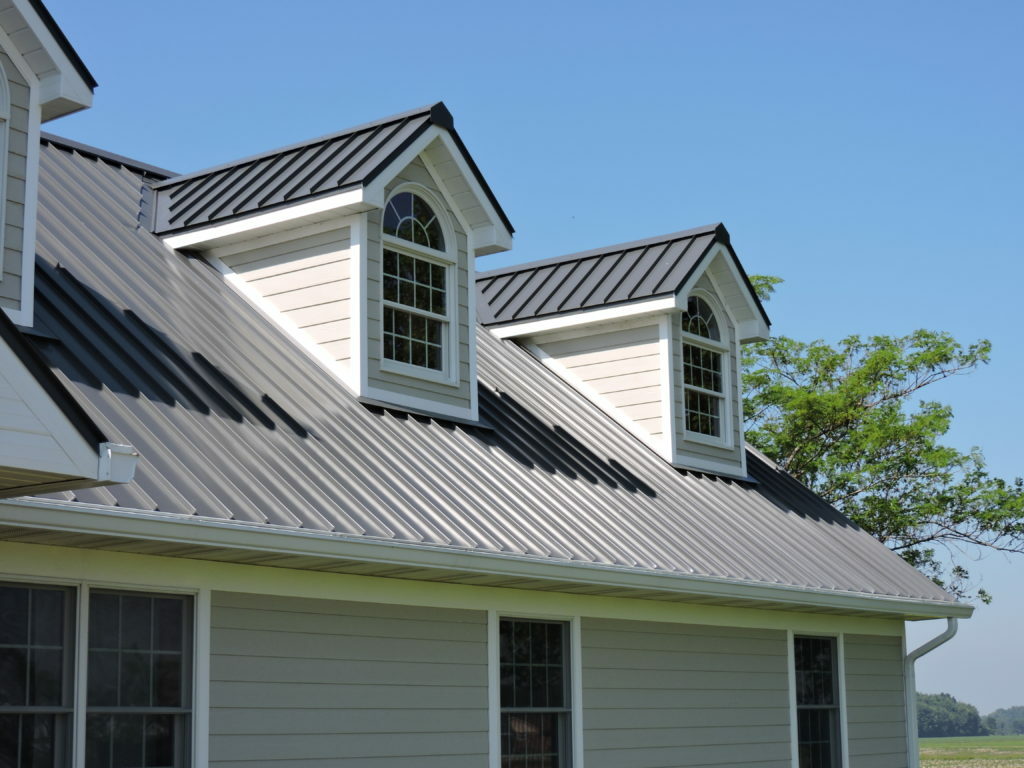
Cuckoo dormers are designed during the design of the house. They perform many functions: they produce ventilation, equalize the pressure outside the roof and inside the attic, so that when exceeded, the roof does not literally “blow away”
There are no pediments in the 4-pitched hip roof. Here, cornice overhangs with holes from 5 to 10 mm act as an air intake. Air exits through the slanted hip ribs and dormers. If they are not enough for unloading, aerators and roof fans are installed.
The problem areas of the pitched roof are gutters - in winter, snow accumulates in them. Therefore, it is advisable to install point aerators or forced ventilation devices along the gutters.
Organization of ventilation of a warm roof
In the insulated roof between the roof and the attic there is a heat-insulating material on both sides, closed with layers of hydro- and vapor barrier. If the roofing cake is laid in compliance with all standards, then neither household vapors from below nor atmospheric moisture from above will act on the rafter legs, thermal insulation and coating.
The classic ventilation scheme for insulated roofs is unchanged. Air is drawn in through the eaves overhangs and pushed out from under the ventilated ridge, valleys and hips. Together with the air streams, household vapors come out, which partially penetrate through the vapor barrier, condensate that settles due to the temperature difference inside the attic and outside, atmospheric water.
Dormer and gable windows
Traditional way to ventilate the attic - installation of dormer and gable windows. Dormer windows are made on the roof slopes in the absence of a gable. If there is a pediment, gable windows are installed in it. Of course, ventilation is not the primary function of attic windows.
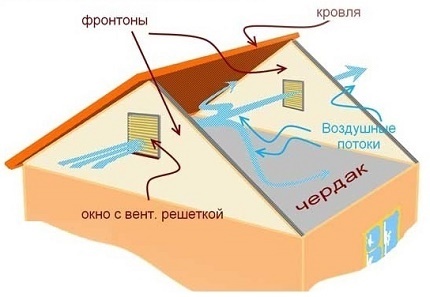
Both gable and dormer ventilation windows are positioned so that a natural air flow is formed within the attic without stimulation by fans
They are designed primarily to equalize the pressure in the attic space with the outside during gusty winds. If the wind flows around the roof, the air pressure in the attic will be higher than outside.
This contributes to the formation of a lifting force according to the laws of physics, which removes the roof. Dormer and gable windows prevent its formation by equalizing the pressure. Since no one wants the roof of the house to lie next to the house in the garden after the storm, the dormer / gable windows must be done in any case.
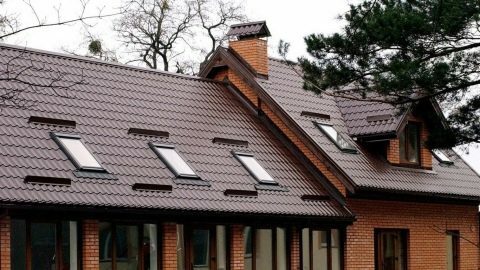
The choice of the type of dormer depends on the aesthetic preferences of the owner. It can be an oval, trapezoidal or gable triangular roof. Now they are often supplemented with panoramic windows built into the slopes.
The second function of the attic windows is ventilation. For full ventilation of the roof, only windows are not enough, but they have proven themselves quite well as an additional way to combat condensation.
There are the following types of attic windows:
- Gable are the most common structures in gable roofs. Like all attic windows, for ventilation purposes, the space should be located on opposite gables opposite each other. The geometric shape of the gable windows can be any.
- Dromers or cuckoos are decorative window designs located in the roof and protruding beyond its limits. Dromers are mostly decorative windows, nevertheless, they perfectly cope with the functional tasks of dormer windows.
- Antidrometers are windows in the roof slopes that do not protrude beyond their limits, but, on the contrary, are slightly recessed in them.
- Skylights are flush with the roof slope.
All types of windows need careful waterproofing to prevent leaks. Dormers in the attic, depending on whether it is residential or not, can be glazed or remain open and are taken away with a decorative lattice. Glazed windows provide the necessary ventilation only when the sash is opened.
For the installation of skylights, ready-made kits are sold with a box and a casing for external finishing of the installation site. Make windows boxes for ventilation through the pediment made of plastic or wood. The window configuration can be absolutely any. In principle, dormers or gable windows can be cut through at any time during the operation of the roof.
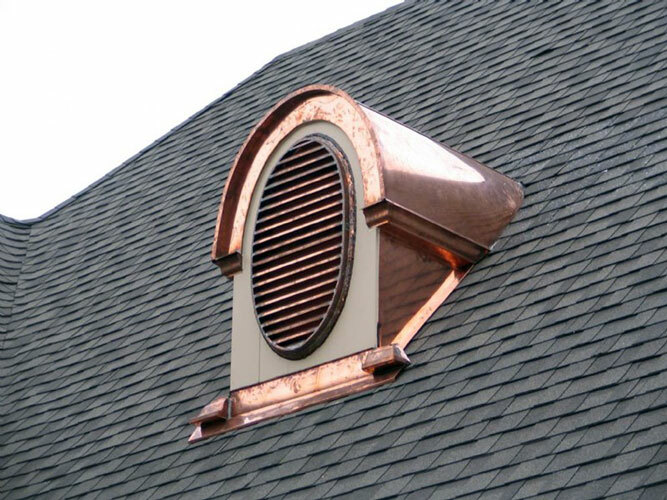
Ideally, dormers should be kept open at all times, but a bird guard should be inserted.
For the installation of a ventilation window, an opening is cut out in the gable non-insulated wall, equal in shape and size to the window box. The window is installed in the hole and closed with a casing.
In thermally insulated gables, the place for windows must be foreseen in advance and the box must be installed. The box will ensure the correct installation of the frame, facilitate installation, and resist the subsidence of the insulation.
To ensure regular air circulation, the windows on the gables are mounted in such a way that between the window bottom edge and the upper overlap line there is no less than 80 cm and no more than 100 cm.
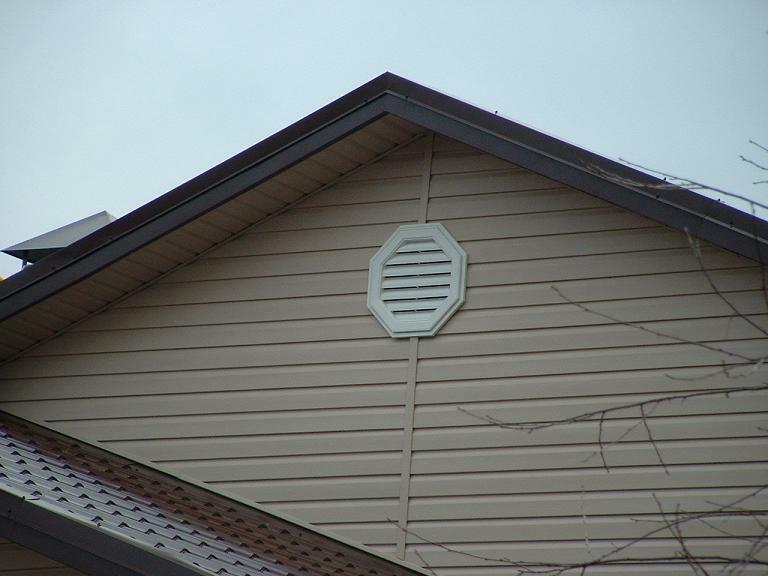
Dormer windows must be at least 60cm by 80cm. The distance between several windows must be at least one meter
A more affordable and simple alternative to gable windows in concrete and brick walls are pipe ventilation grilles. They are even easier to install.
Holes are selected in opposite walls with a perforator or machine with a drill equipped with a diamond crown. A sealant is applied between the wall and the back of the grille. A vent pipe is inserted into the hole to the lattice. The grille is fixed.
Conclusions and useful video on the topic
The following video will acquaint you with the nuances of the organization of ventilation of the roof and roof:
Overview of flat roof aerators with tiles:
Video guide for arranging the passage of the ventilation pipe through the roofing pie:
For simple gable roofs, natural supply and exhaust ventilation of a metal roof is considered an ideal option that functions practically without interruptions. Roofs of complex shapes must necessarily have ventilation openings and windows, since in the under-roof space there are many obstacles to the free passage of air.
In such cases, it is recommended to combine natural ventilation with spot installation of aerators. It is important to correctly install the roof ventilation system, since the service life of the roof directly depends on its correct operation.
Please leave comments, ask questions, post thematic photos in the block form below. Tell us about how you provided ventilation of your own country house or summer cottage. Share information that will be useful to site visitors.


