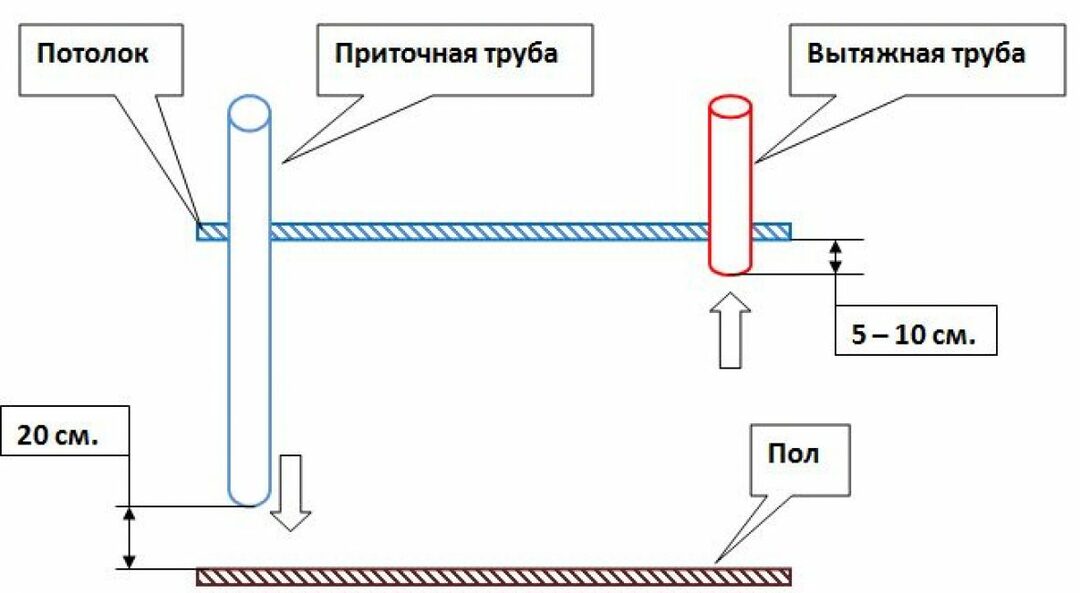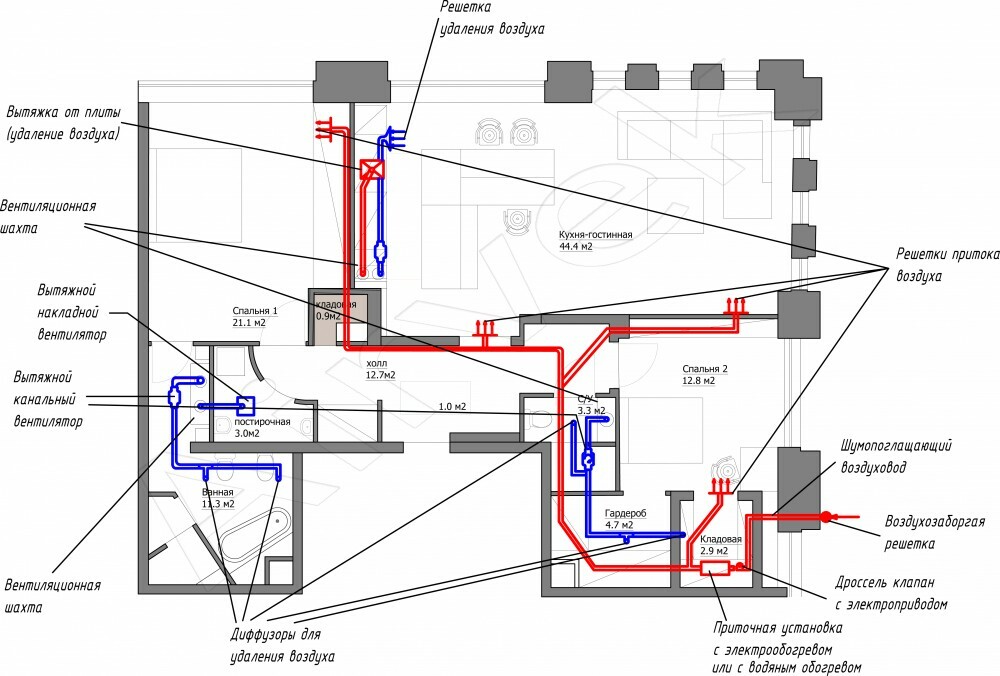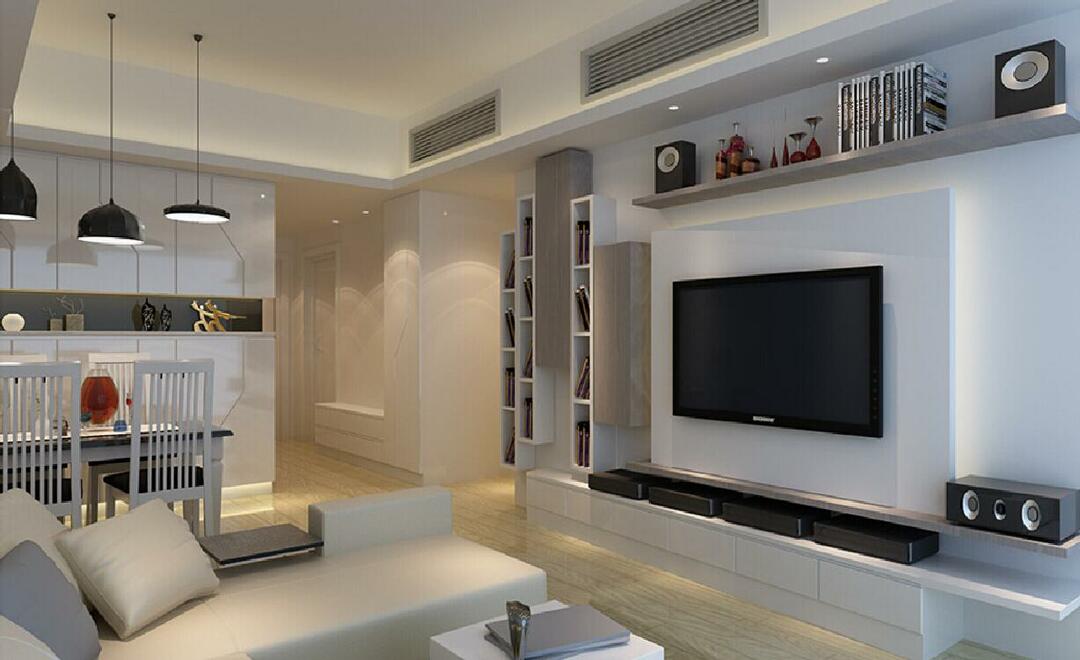The ventilation system in the premises is designed to ensure continuous access of fresh air and the removal of waste air saturated with carbon dioxide from the premises. Also, thanks to the systematic replacement of air inside a closed room, the microclimate is maintained and the appearance of bacteria and mold that negatively affects health is prevented.
Compliance with standards for ventilation systems is especially important in medical institutions. So, sanitary and epidemiological requirements regulate air exchange in dentistry, thereby contributing to the provision of the necessary microclimate in the room for dental treatment.
This article will consider in detail the requirements established by law for the arrangement and operation of ventilation systems in dental offices.
The content of the article:
- Sanitary requirements for the ventilation of offices
- Arrangement of ventilation in the dentist office
- Features of ventilation in dentistry
- Conclusions and useful video on the topic
Sanitary requirements for the ventilation of offices
The main standards for the premises in which dentists' offices are organized are developed and enshrined at the legislative level in SanPiN 2.1.3.2524-09.
You should definitely familiarize yourself with this document in order to have a general idea of how the ventilation system in the dental office should be arranged.
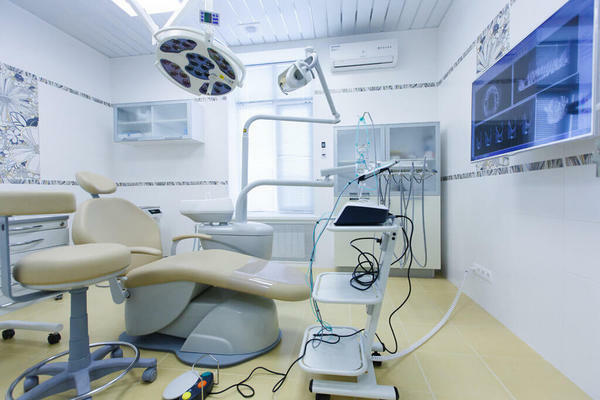
The ventilation system in dental offices is designed to recreate a healthy atmosphere by keeping germs out bacteria and possible microparticles during dental services are deposited in the room on workers surfaces
The requirements for compliance with hygiene standards, the placement of equipment and the organization of ventilation of dental offices prescribed in the document are reduced to the mandatory implementation of the following:
- ensuring the temperature regime in the room in the range from 18 to 23 degrees in the winter and from 21 to 25 degrees in the summer;
- ventilation should be designed in such a way as to exclude the transfer of air masses from "dirty" zones to "Clean", that is, the hood must be designed so that air does not flow directly to the venue treatment;
- systematic monitoring of compliance with the standard indicators of microbial contamination of air in the room and in the ventilation ducts;
- ventilation can be both natural and forced, but separate from common house ventilation systems;
- it is obligatory to install an autonomous ventilation system for rooms used for dental laboratories;
- the presence of openable windows, regardless of the type installed ventilation system.
It should be noted that in order to maintain the temperature regime, it is allowed to use air conditioning systems built into ventilation systems in dental offices.
In this case, the filters are changed at least once every six months.
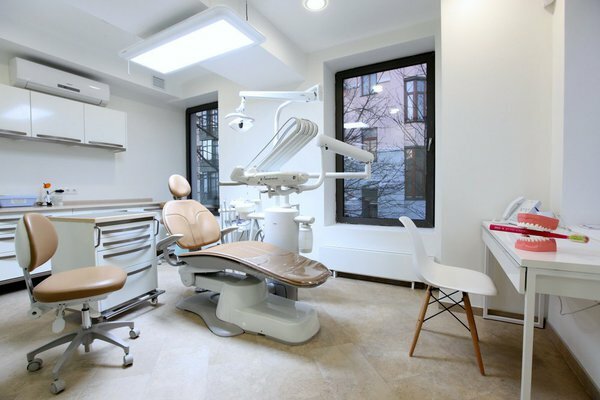
Even with a ventilation system, it must be possible to bring clean air into the room through open windows. That is why the installation of solid windows without the possibility of opening them is considered a gross violation and can lead to the revocation of a license to conduct dental services in this room.
Also, the document provides for special cases for dental offices located in administrative buildings or on non-residential floors of residential apartment buildings.
They say the following:
- if there are less than three dental chairs, it is possible to organize ventilation of the room at the expense of natural ventilation or opening window transom;
- when there are more than three dental chairs in the room, it is necessary to organize a systematic air change by using supply and exhaust ventilation. In this case, fans should be used that provide an air exchange rate of 2/3 (two for the flow of air, 3 for its exhaust per hour);
- the ventilation system in dental offices with four or more dental chairs should come out separately from the ventilation of a residential apartment building.
It should be noted that in the absence of autonomous ventilation ducts in dental offices, it is allowed to use special devices with photocatalytic filters through which the exhaust from the room passes.
Arrangement of ventilation in the dentist office
Properly functioning ventilation that meets all the established standards described above is the primary condition for obtaining a license to organize dental services in an operated the room.
The implementation of work on the design and arrangement of ventilation must be treated very responsibly and, if possible, involve third-party highly specialized organizations.
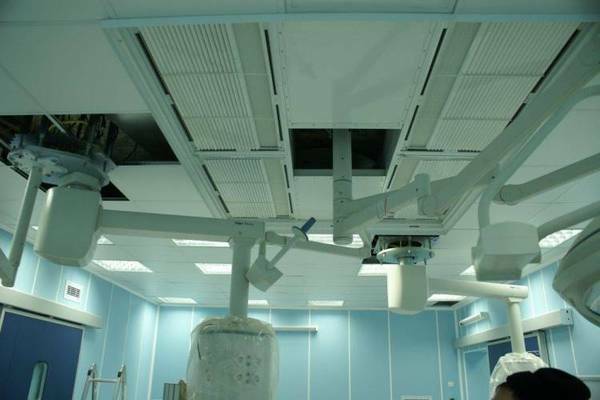
The location of ventilation ducts inside the premises should be designed in accordance with the location of the remaining communications. Passage of the ventilation system over heating or cooling devices, combination with electric cables is not allowed
Before starting work, it is necessary to carry out calculations in which you need to take into account:
- future flow of visitors to the dental office - the number of chairs, the number of medical personnel, the duration of the use of the office in time for one day;
- the number of equipment installed and the potential load on the power grid;
- the climate of the area, to comply with the established temperature and humidity conditions inside the premises at different times of the year;
- the quality of the material from which ventilation will be performed and the functionality of the equipment included in the ventilation system;
- the required frequency of air exchange in the dental office.
It should be noted that the maintenance of ventilation equipment in dental offices should carried out in accordance with the established norms, unless otherwise specified in the manufacturer's recommendations equipment.
When installing the exhaust ventilation, take into account the distance between the outside air intake and the exhaust air outlet into the atmosphere.
The distance from each other along the horizontal plane should be at least 10 meters, and vertically spaced from each other by at least 6 meters. If the exhaust air is discharged to the roof of the building, then the height of the ventilation duct must be at least one meter from the roof of the roof.
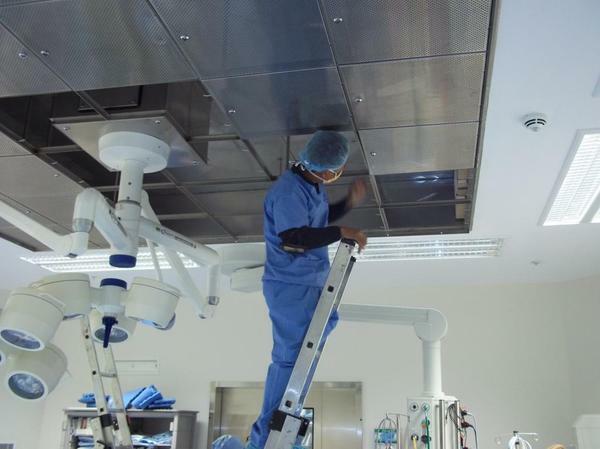
Installation and cleaning of dental office ventilation systems must be trusted by specialized companies licensed to carry out this type of work. Self-cleaning of ventilation ducts is prohibited.
The installation of filters to clean the air discharged from the ventilation depends on the calculations carried out for the protection of atmospheric air. For dental clinics and offices with more than three chairs, the installation of filters is mandatory.
Ventilation requirements in dentistry do not include ventilation chambers for exhaust systems.
Another requirement that is not spelled out in SanPiN Is the noise level of the supply and exhaust ventilation. When purchasing fans that provide air inflow and outflow, you should pay attention to the vibration and noise caused by them during operation.
They must fit into the established requirements for ventilation systems prescribed in SP 336.1325800.2017 - from 35 to 45 dB.
Features of ventilation in dentistry
As mentioned above, dental office ventilation systems affect the obtaining of a license to provide medical services. At the same time, the ventilation itself undergoes the certification procedure.
This procedure is carried out after the completion of the work. for system installation. The ventilation system passport is updated annually and is valid for only one year.
To obtain a new passport for the next year, the following work must be performed:
- Disinfection of the system.
- Cleaning filters.
- Checking the efficiency of work.
- Elimination of all identified problems.
To simplify the procedure for certification of ventilation allows the conclusion of a service agreement with the company that carried out the work.
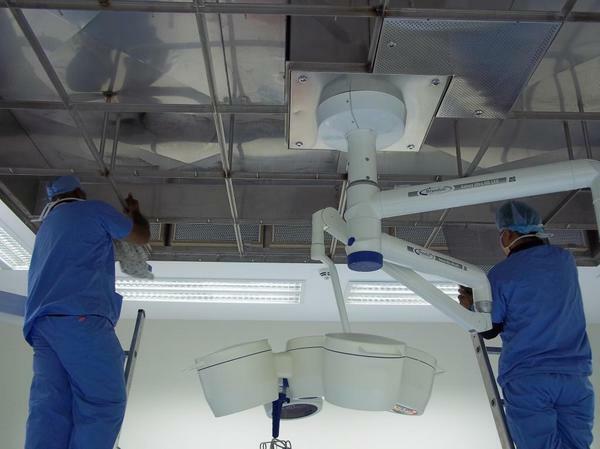
When carrying out routine work to check the supply and exhaust ventilation system, it is prohibited to carry out any medical work. The dental office must be prepared for inspection, the equipment is covered with special covers. After cleaning and working with devices, it is imperative to disinfect the premises.
Another feature of dental ventilation systems is the need to heat the air supplied to the room. This measure is extremely necessary in places with a harsh climate and is provided by special devices built into the ventilation system.
In places with a warmer climate, additional heating of the air supplied to the room is not required. For places with hot climates, duct coolers are built into the ventilation systems.
The ventilation grill should be located in the upper area of the room. In dental offices equipped with X-rays, it is advisable to opt for supply and exhaust ventilation.
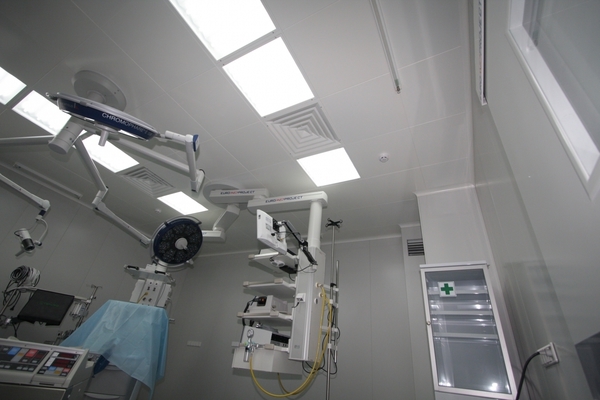
The ventilation grilles should be cleaned daily during the cleaning of the premises. The detection of a large amount of dust while cleaning may indicate premature clogging of the ventilation system. Also, daily inspection of the grate will prevent the appearance of mold in the event of an increase in humidity in the room.
To accommodate the equipment involved in the ventilation system, it is necessary to allocate auxiliary rooms, access to which should be limited, and their placement should not be adjacent to the room where medical work is carried out dentists.
All ventilation ducts should be located under the ceiling in corridors and work areas. They must be hidden, that is, sheathed with a false ceiling.
Conclusions and useful video on the topic
Features and some tricks of installing ventilation in dentistry are presented in this video:
You can watch the engineering drawing of the structural arrangement of ventilation in dentistry in this video:
The ventilation system plays a major role in maintaining the desired microclimate in the dental office. Correct ventilation eliminates the appearance of unwanted bacteria and contributes to the maintenance of health of both medical personnel working in dentistry and those undergoing treatment.
That is why such close attention is paid to its installation, installation and operation, and the regulatory authorities systematically check the compliance of ventilation with the established legislation norms.
If you can supplement our material with interesting information on the topic of the article or want to ask a question. Please leave your comments in the block below.
