In the overwhelming majority of situations, natural gas is the cheapest type of fuel for the organization of autonomous heating and hot water supply. However, you must admit that this energy carrier is very explosive. If the boiler running on it is mounted and connected incorrectly, then trouble is not far. Therefore, it is worthwhile to study in advance the requirements for the room for the installation of a gas boiler, to familiarize yourself with the regulations and rules for the installation of this equipment.
Before starting to install a heating boiler, you should carefully study the requirements for the room for its installation. Only if these standards are observed, it will be possible to talk about the safety of operating devices on gas. Moreover, gas workers will not even connect you to a pipe if the gas equipment is not installed in proper conditions.
The content of the article:
-
Requirements for rooms with gas boilers
- Boiler room in a private house
- Kitchen in an apartment and a cottage
- Boiler room at the enterprise
- Liquefied and natural gas standards
- Conclusions and useful video on the topic
Requirements for rooms with gas boilers
The rules governing building codes for the installation of kitchens and boiler rooms for gas equipment are aimed at increasing safety of operation of devices. You should not neglect them, otherwise it is not far from serious problems.
Methane and propane-butane fired in domestic boiler houses are explosive. If, when leaking from a pipe or cylinder, this gas fuel begins to accumulate in the room, then cotton with some kind of destruction is inevitable.
Subject to certain rules, gas boilers can be installed:
- in kitchens in apartments and private houses;
- in the basement and in the attic of the cottage;
- in the garage and small workshop;
- in a detached or located directly in a residential building boiler room.
If the installation of equipment is carried out by a private person in order to create an autonomous heating and / or hot water supply system, then everything is quite simple with the supervisory authorities.
The gas supplying organization will check the premises for compliance with the standards and the boiler itself for the correct connection. It is she who is responsible for control in this matter. If the gasmen don't like something, they simply won't let them connect to the pipe.
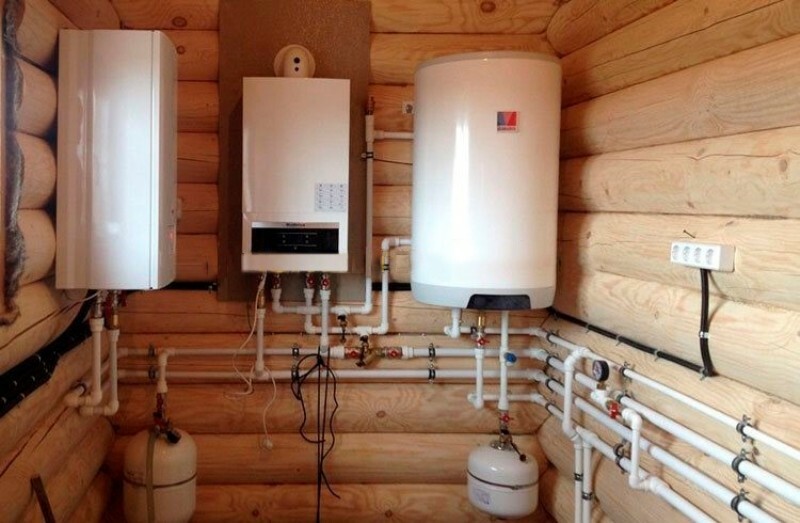
Household gas boilers must not be installed in rooms with high humidity, for example, in bathrooms and toilets, in living rooms and corridors.
If the gas boiler is powerful and is installed by an individual entrepreneur or a legal entity, then it will additionally have to be registered with Rostekhnadzor. Specialists from this organization will also come to check the premises.
Also compliance with the rules gas boiler room devices will be controlled by firefighters from the Ministry of Emergency Situations. They visit their homes on a regular basis, checking the health of the ventilation and smoke removal systems.
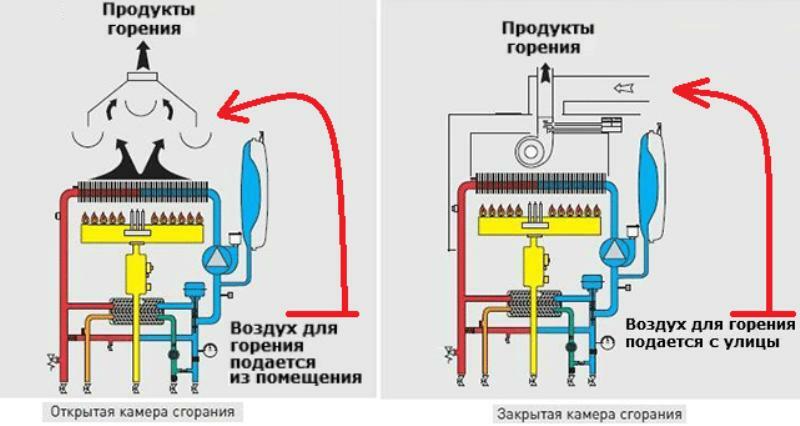
In order for the gas boiler to work properly, it needs a constant flow of oxygen for full combustion of gas through the coaxial pipe and / or doors (windows) in the furnace
There are plenty of auditors. If one of them, in the room where the gas boiler was installed, sees even the slightest deviation from the norms, then the equipment will have to be turned off until the shortcomings are eliminated. It is better to initially make an effort to make everything comply with the rules, rather than then be left without heat and hot water.
Boiler room in a private house
The boiler room attached or inside the cottage must be made of non-combustible materials (brick, concrete). The interior decoration is also made non-combustible, excluding the spread of fire.
An extension for a gas boiler must:
- have a separate foundation and floor of concrete or ceramic tiles;
- to be attached to a blank solid wall of the house;
- to be at least 1 meter away from any window or door of the cottage;
- equip natural ventilation based on a minimum of three air changes per hour;
- have a natural lighting with opening window with an area of at least 0.03 m2 1 m3 boiler room volume;
- be with a ceiling height of 2.2 meters;
- have a separate electrical outlet for volatile heating system equipment with wiring according to the PUE.
For boilers with a capacity of less than 30 kW, a room of at least 7.5 m is required3. For a device of 30-60 kW, a furnace is required from 13.5 m3.
And for more powerful equipment - from 15 m3, taking into account the requirements from the technical rules for the operation of a particular gas appliance.
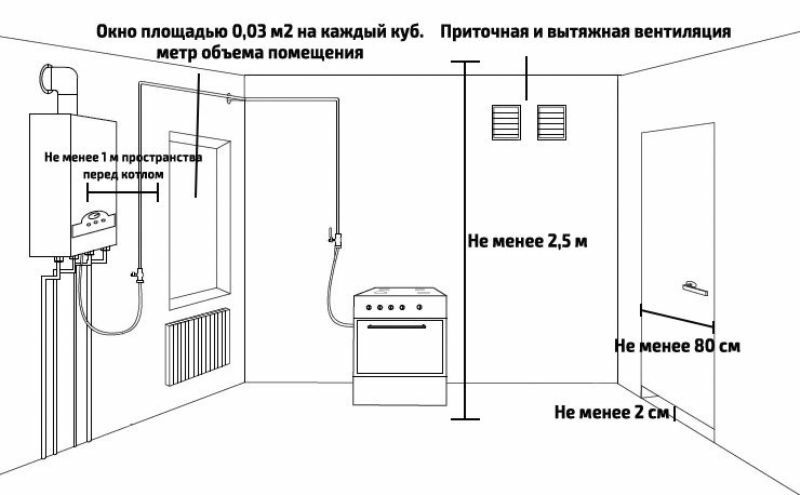
For unimpeded access to the boiler in front of it, there must be 1-1.5 meters of free space in the room
The supply of the necessary air for the operation of the gas boiler must be ensured through coaxial chimney, transom, ventilation openings or 2-3 cm clearance under the door.
Kitchen in an apartment and a cottage
In home kitchens, it is allowed to install boilers with a capacity of up to 60 kW. However, gas workers often only allow devices with a capacity of up to 35 kW to be installed.
Almost always, this is not connected with safety standards, but with the technical specifications for connecting to a pipe with gas. Some gas pipelines are simply not able to provide the proper flow of fuel to powerful equipment.
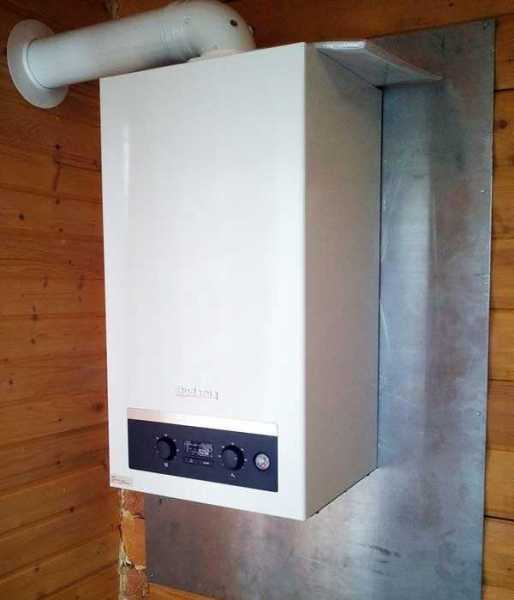
It is permissible to mount a wall-mounted boiler in the kitchen only on a deaf and non-combustible wall, partitions made of wood and drywall are not suitable for this purpose
A kitchen for a gas boiler must meet the following requirements:
- volume - from 15 m3;
- windows - with an area of at least 0.03 m2 per cubic meter of room and with opening doors or transom;
- ventilation - with a natural inflow and three-fold air exchange (from 100 cubic meters / hour).
If the boiler is wall-mounted, then at least 0.5 m should remain from it to the ceiling and walls on the side, and 0.8 m to the floor. At the same time, it is allowed to hang it only on a blank wall made of dense and fireproof structural materials.
Drywall, plastic, SIP or MDF are unacceptable here. Such equipment is allowed to be mounted on partitions made of a log or a bar, but only with a gasket made of non-combustible asbestos or metal with a thickness of 3 mm or more.
If the kitchen is part of the studio, combined with the hall, then it is forbidden to install a gas boiler in it. According to the requirements of GOSTs and SNiPs, the installation of a gas boiler is permissible only in non-residential premises.
Boiler room at the enterprise
Regardless of the capacity, if the boiler is used by a legal entity, then the above described standards are not applicable. In this case, the boiler must be installed in a separate combustion room.
And the requirements for such a gas boiler house at the enterprise are more stringent. And the more powerful the equipment and the higher the steam temperature, the higher these standards.
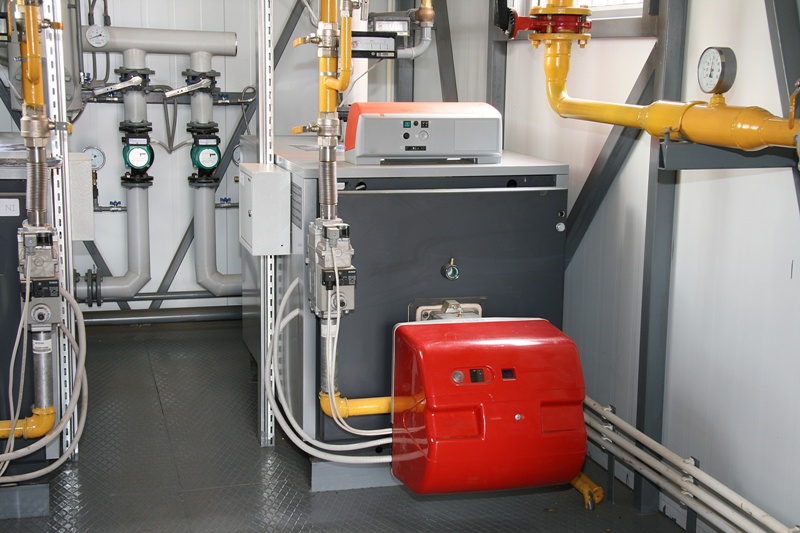
An industrial boiler house is necessarily equipped with natural gas leakage warning systems, and also exceeding the norms for carbon dioxide and high temperature in the room - the sensors are triggered when fire
In the kitchens of apartments and heating cottages, warning systems are recommended, but not required. And for boiler houses subject to control by Rostechnadzor, this is a mandatory requirement.
All parameters of the room for an industrial boiler are individual, they are prescribed in a separate project and are separately agreed upon in the relevant government agencies. A lot here depends on the power of the equipment being installed.
Liquefied and natural gas standards
Various models of domestic heating boilers can operate on methane and propane-butane mixtures. In both cases, the requirements for the minimum volume of the boiler room for a gas boiler, as well as other parameters of the room, are identical. However, there is one nuance in the question. ventilation.
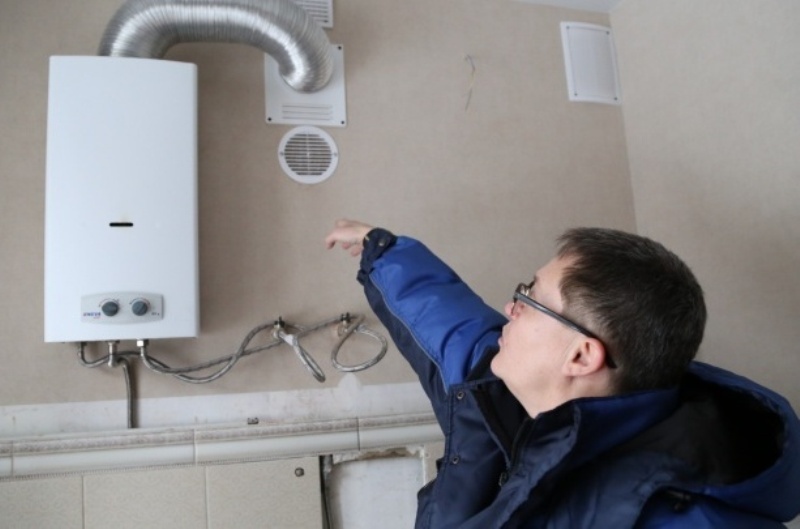
Methane is lighter than air and rises to the ceiling when leaking, while propane-butane is heavier and sinks to the floor or into the basement / cellar
If in the boiler room or kitchen it is planned to place equipment on main methane fuel, then the natural ventilation holes in the room should be located under the ceiling. Moreover, their indentation from the ceiling should not exceed 20 cm.
If the gas appliance will operate from a gas holder or cylinder, then the room must necessarily have ventilation vents at a height of 10-15 cm above the floor.
Natural ventilation should be arranged so that when the boiler dies out or other gas leaks, the latter goes out into the street. The accumulation of methane or propane in a room is a direct path to explosion and fire.
Conclusions and useful video on the topic
Requirements for the boiler room in the cottage:
Boiler room for installation of a floor-standing gas boiler:
Where it is impossible and possible to install a gas boiler:
If the norms and rules for installing a gas boiler are not followed, then the gas cannot be connected to the corresponding equipment. This applies to the requirements for the installation of the boiler, ventilation with smoke removal, and the size of the room. Any deviation from the above requirements can lead to tragedy.
If you have any questions or have a personal experience of arranging a home boiler room, ask them in the comments below. Our experts are ready to competently advise on the construction and equipment of a furnace for any gas appliance. Also, we and the visitors of the site will be extremely interested in your practical knowledge gained during the independent installation of the boiler room.


