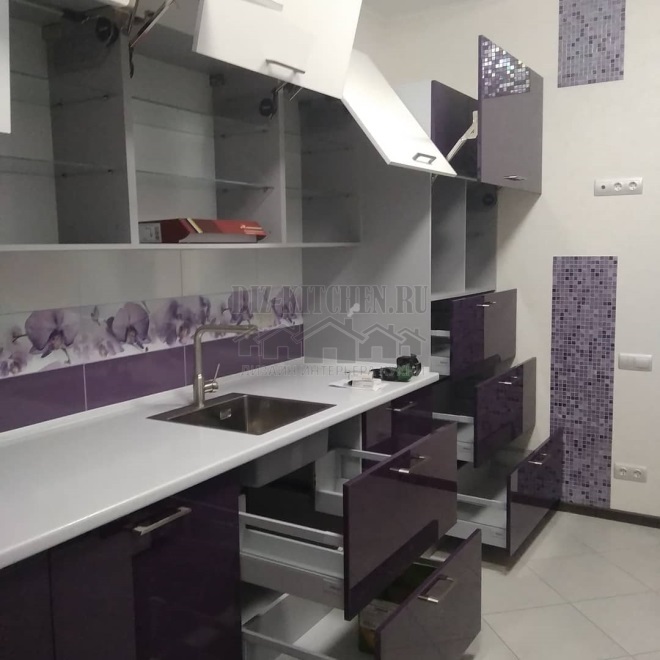The area of the room is large and it turned out that the kitchen was clearly divided into zones: the headset itself, a TV set, storage cabinets and a dining group. All furniture harmoniously blended with the interior, being a continuation of each other and emphasizing a single style.
Made in the company Orange cat,
okotmebel.ru
G. Vologda

Attention! Earned on our website kitchen designer. You can get acquainted with it and design your dream kitchen for free! May also come in handy wardrobes designer.
There are 2 central elements - a TV and a work table. The location of the kitchen and the TV-zone along is not as common as opposite each other (usually due to the lack of space). Cabinets are located side by side, on the same wall, and a bar counter separates the zones. It can be used as an additional dining table and work surface.

The facades are almost all deaf (except for one sideboard), but since the room is large, the furniture is light, the interior seems light, with an abundance of space and air. The furniture is restrained, without any frills, but at the same time it looks expensive and respectable. High ceilings, wardrobes up to the ceiling, so as not to disturb the beautiful straight line of the headset.

The facades are made of MDF with enamel on top. The facades are neoclassical, with unexpressed milling, in a natural natural shade. The set is corner, on one side there is a pencil case with a built-in refrigerator and household appliances. On the other hand, the kitchen furniture ends with a glass sideboard and an elegant bar counter.

Additional shade - light wood surfaces: table top and floor. This color combination continues the idea of the naturalness of the natural palette.

The glass sideboard is installed on the table top. It is very convenient that both kitchen utensils and other items from the living room can be placed in it.

The TV is located in the frame of the cabinets, without violating the integral design of the facades. Since the furniture was made according to an individual project, the measurements of the TV and cabinets were fitted end-to-end and on a large wall area we could afford a serious diagonal. The viewing angle allows you to see the screen from all sides.

Our furniture deserves the very best in Blum fittings. The magic corner and Vauth-Sagel baskets were installed in the corner sections to optimize cabinet space. Four layers of electroplating chromium provide an almost unlimited service life.
Light and airy, our kitchen is literally filled with lightness. She looks incredibly elegant and somehow special.


