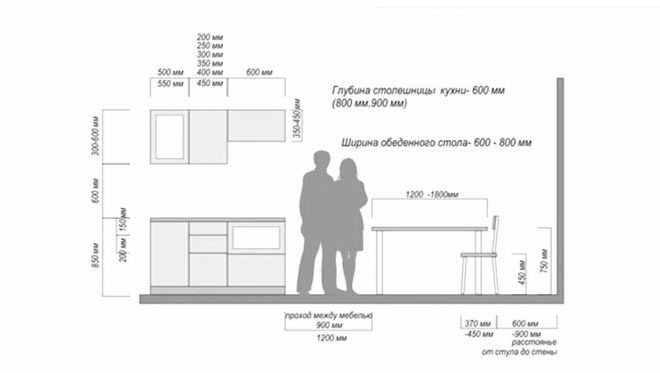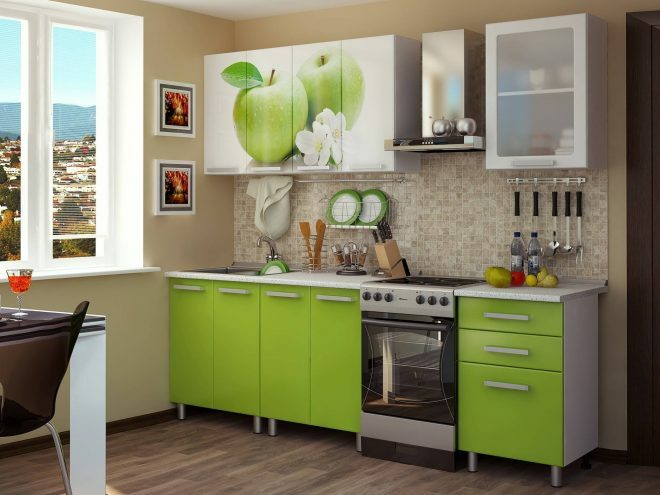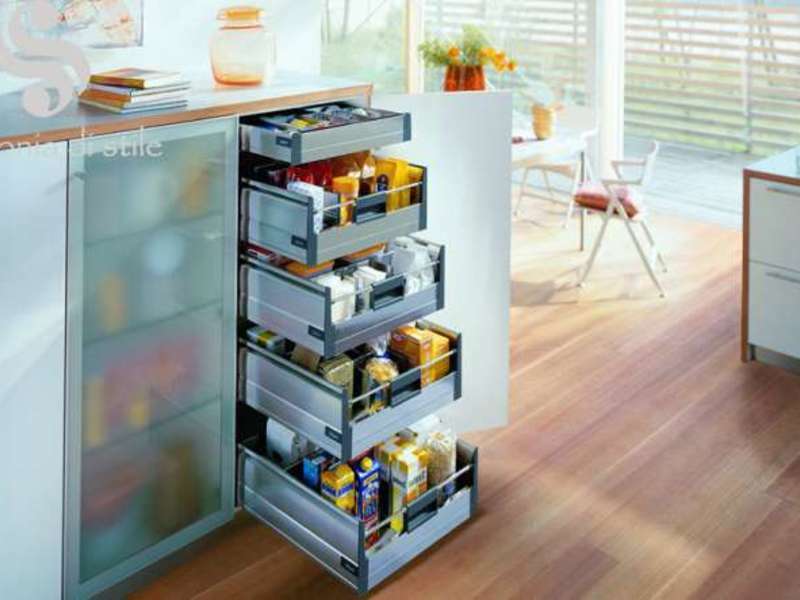Russia, Moscow region, Moscow+79041000555

 It takes ~ 2 minutes to read
It takes ~ 2 minutes to readKitchen furniture should be designed according to the individual preferences of the owners, according to the overall dimensions of the room. Sometimes a property owner or designer looks over a ton of options to find the best solution. When drawing up a project, one has to take into account the dimensions of cabinets and other furniture elements. From the article we will find out what the sizes of facades for the kitchen are and how to choose the right doors.

How to independently calculate the size of the facades for the kitchen
People who want to independently draw up a kitchen set project should be able to correctly calculate the overall dimensions of the furniture. The initial data are the length, width and height of the product. For the furniture to function properly, it is necessary to take into account the structural gap within 1-3 millimeters.
When calculating the width and height of the kitchen facade, the gap is subtracted from the main size, moreover, the total value, and not on each side separately. When designing a swing facade, 3 millimeters are subtracted from the height of the product, one value of 4 millimeters is subtracted from the width. If we take a standard case with dimensions of 760 * 420, then after calculating the dimensions we get the value 757 * 416 millimeters.
The requirements for the width of the drawers are similar to the design features for swing facades. Here, a clearance of 3 millimeters is set. When designing tall cabinets with arranged household appliances, do not forget about the requirements of manufacturers regarding the operation of products. 4-5 millimeters are left between the dimensions of the built-in refrigerator and the cabinet. The oven should have a gap of within 7 millimeters, which is necessary for easy door opening. A special steel insert can be provided above the microwave oven to protect kitchen furniture from high temperatures.
Standard sizes of kitchen fronts
There are no strict standards regarding the size of kitchen furniture. There are special tables, but they are rather advisory in nature. Let's get acquainted with the amendments regarding the standard sizes of kitchen facades:
- There are no state standards that could oblige manufacturers to produce kitchen furniture of certain dimensions.
- Despite the lack of basic standards, facade manufacturers try to adhere to the recommended unified dimensions.
- Most manufacturers try to stick to the standard sizes of MDF kitchen facades and other materials, especially when it comes to the width of the product.
Some manufacturers make versatile furniture. Such a cabinet can be used not only in the kitchen, but also in other living quarters.

Dimensions of swing facades
Standard dimensions for swing facades in terms of height * width (in millimeters) are:
- 396*496;
- 396*596;
- 570*296;
- 570*396;
- 570*446;
- 570*496;
- 713*296;
- 713*396;
- 713*446;
- 713*596;
- 900*296;
- 900*396;
- 900*446;
- 900*496;
- 900*596.
Depending on the kitchen project, the dimensions of the swing facades may slightly change up or down.

Sizes of sliding fronts
Standard dimensions of sliding kitchen furniture fronts in terms of height * width in millimeters:
- 140*296;
- 140*396;
- 140*446;
- 140*496;
- 140*596;
- 283*296;
- 283*396;
- 283*446;
- 283*596.
The standard dimensions of sliding furniture elements can also be adjusted to the parameters of a particular room.

Gaps between kitchen facades
The vertical gap between adjacent pieces of furniture should be 3 millimeters; 6 millimeters are left between the countertop and the top edge of the drawer. At the bottom, the curbstone stands on the floor, so no gap is expected.

Furniture calculations, how not to be mistaken
The calculation of any piece of furniture begins with determining the dimensions, but before that you need to measure the room and tie the dimensions to a specific point, corner. The values are transferred to a sheet of paper and the sketch is developed.
It should be remembered that the dimensions of the lower base are tied to the length of the tabletop. The size of the facade of the corner cabinet in the kitchen 600 * 600 is determined by the required gaps, their size will depend on the geometry of the room. In a standard situation, gaps are left in width from 1 to 3 centimeters. The height discrepancy can be large, especially if the room has high ceilings.
Bottom row
To determine the width of the lower part of the kitchen facade, the number of overlaps on both sides is subtracted from the general parameters. Then the remaining size is divided into parts for different modules that are planned in advance. When determining the height, the dimensions of niches for built-in appliances are taken into account. The standard parameters are considered to be 850 millimeters.

Top modules
When calculating the upper module, it is necessary to separate the panels so that the hood is above the hob. It is necessary to plan the kitchen set in such a way that hot air from the stove, when it is heated, leaves through the ventilation hole to the street. The dryer box should be close to the sink. It should be remembered that the upper models have a height of 60-100 centimeters, but the modules sometimes have to be swapped for convenience.

Corner models
The calculation of the thickness of the facades for the kitchen of the corner model is carried out by professional furniture makers. The dimensions of the structures under consideration are different, it depends on their type. Despite this, corner products should be combined with straight cabinets in thickness and height.
Next, let's get acquainted with the features of the mounted models:
- These lockers are not used for equipment installation. There are no special requirements for spaciousness and strength.
- The width of the corner mounted models ranges from 15-80 centimeters. The size depends on the shape of the product (triangular, trapezoidal, L-shaped).
- The depth of a standard product corresponds to 35 centimeters.
- Wall-mounted corner cabinets are fixed at a distance of 50 centimeters from the lower furniture elements. A deviation of 5 centimeters in any direction is possible.
Corner hinged fronts are often used to store various kitchen utensils (spoons, forks, shovels). In such models, there may be one or more doors, although there are models made on the principle of shelves.

Floor fronts for the kitchen differ in the following parameters:
- When choosing the size of these elements, the height of the gas stove is taken into account.
- For a small kitchen, it is recommended to choose models with a depth of no more than 50 centimeters.
- The standard height of the products is 85 centimeters.
- The width of the locker ranges from 15-80 centimeters, the most popular parameter is 60 centimeters.
Floor corner facades are installed after fixing the upper element. They should be located symmetrically to the top cabinets.
When choosing corner and regular facades for the kitchen, pay special attention to their overall dimensions. These products must be correctly positioned in the room according to a pre-planned plan. All models must correspond to the existing design of the room, correctly positioned relative to each other.
With great interest I always read your comments to my articles. If you have any questions, do not hesitate to ask them, leave, please, Your feedback in the form below. Your opinion is very important to me. Thanks to your criticism and thanks, I can make this blog more useful and interesting.
I would be very grateful if you rate this post and share it with your friends. It's easy to do by clicking on the social media buttons above. Do not forget the article you like Add to bookmarks and subscribe to new blog posts on social media.


