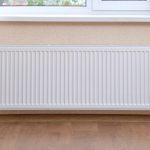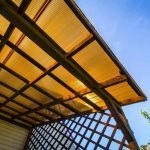Content
- 1 Layout
- 2 Furniture selection and placement
- 3 Appliances
- 4 Right colors
The arrangement of a small kitchen usually has two goals - creating a design that visually expands the room, and functionality. The latter refers to ergonomics and ease of use of the kitchen. How to arrange furniture and what colors to choose in this position will be described in the article.

Layout
For small kitchens, there are three ways to arrange furniture without compromising space:
- In two rows - at the opposite walls there is a kitchen (cabinets and cabinets), and at the window there is a small dining area. The table can fit up to three people;
- L-shaped - an angular set is used for planning, and a soft corner with a table or chairs and a table is placed in a free corner;
- Linear - the headset is located along one wall. On the contrary, you can make a bar counter with high chairs.

Furniture selection and placement
To make the device of a small kitchen practical, multifunctional and comfortable, you need to correctly select furniture.
Designs that fit:
- Corner cabinets - for small rooms, such furniture helps to maximize the use of the space of corners. For greater convenience, it is better to purchase cabinets with a “carousel” storage system, which makes it easy to get any item you need;
- Window sill as a table top - you can use the window seat as a table for cooking. You can expand the windowsill by making a folding tabletop. It will serve not only as a place of preparation, but also as a place for a meal and storage of small tableware;
- Drawers with a sliding mechanism are more practical analogues of drawers with doors. Their capacity also surpasses standard "undershirts";
- Cabinets to the ceiling allow you to use the vertical space of the kitchen. On the very top shelves there is a place for things that are not used every day;
- Folding furniture - folding tables and folding chairs do not eat the space of a small kitchen;
- The bar counter takes up much less space than the usual dining tables. In addition to it, you can make an add-in with shelves, and from above organize space for mugs or glasses.

Appliances
The arrangement of household attributes for cooking also plays a role. For example, a conventional cooker can be replaced with a hob. And build a refrigerator in one of the walls of the kitchen. The oven can also be embedded in one of the cabinets or replaced with a multi-functional microwave. Under a microwave oven, it’s best to have a hanging shelf.

Right colors
To visually increase the area of the kitchen, you must adhere to a light palette in furniture and the color of the walls. The cosiness in the room will create the color of warm light shades: walnut, sand, golden, pastel.





-
 When to start building a house
When to start building a house
-
 Why in the homes of SIP panels can not forget about good ventilation
Why in the homes of SIP panels can not forget about good ventilation
-
 What are the consequences of building a site without permission?
What are the consequences of building a site without permission?
-
 How to make a rectangular cutout in ceramic tiles
How to make a rectangular cutout in ceramic tiles
-
 When you need to install heating radiators not under the window
When you need to install heating radiators not under the window
-
 When is it better not to glue paper wallpapers?
When is it better not to glue paper wallpapers?
-
 What material can you quickly build a house from
What material can you quickly build a house from
-
 What to do if the last heating battery does not heat
What to do if the last heating battery does not heat
-
 What is the advantage of a nichrome plexiglas cutter?
What is the advantage of a nichrome plexiglas cutter?
-
 What yellow spots appear on the wallpaper after gluing
What yellow spots appear on the wallpaper after gluing
-
 What help should be provided for poisoning with paint fumes
What help should be provided for poisoning with paint fumes
-
 What installation errors lead to the leakage of the polycarbonate canopy
What installation errors lead to the leakage of the polycarbonate canopy
New publications are published daily on our channel in Yandex. Zen
Go to Yandex. Zen


