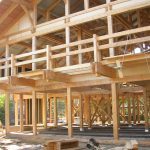A good opportunity to rationalize the arrangement of things in the apartment is to create a separate dressing room or closet. This will help not only restore order, but also get rid of extra bulky cabinets. It is important in this matter to exclude all possible errors in advance. We will try to figure out what exactly should be taken into account when planning the creation of a wardrobe and what size is optimal for it.

Popular bugs
Length and width - even if the total area of the wardrobe is substantial, it will be very difficult to equip a narrow and long room. This is primarily due to the fact that at least along one wall a special bar for clothes or a cabinet should be installed. The distance from these structures to the wall opposite should be from 1 to 1.2 m. Otherwise, changing clothes will be quite difficult.

A modest square - a dressing room, into which it is impossible to enter fully, is devoid of any meaning. After the room is equipped with a storage system, it should have at least 1.5 m2 of free space. It is not recommended to create a dressing room in the bedroom if there is less than 3.5 m2 of free space for its placement. In this case, it is better to give your preference to the arrangement of the pantry.

Attic - height 1.3 meters - this is the optimal distance from the beginning of the roof slope to the floor. Only in this case it will be possible to hang long things. Of course, for short clothes, 70 cm is quite enough. It should be borne in mind that at low altitude the entire maximum that can be achieved is likely to be limited to placing several shelves.

Problem solution
So, if the bedroom is limited in additional space, then instead of a wardrobe, installing an ordinary wardrobe will be an excellent alternative. Smaller than the intended dressing room, it will be more practical. In addition to everything, the room will still have extra space.

If the room is limited in width, then you should think about the location on one side of the shelves, and on the other cabinet.
Too low attic space can be used to install shelves or cabinets for storing shoes, and higher places have already been made for storing clothes. The main thing is that the wardrobe has sufficient depth.

Creating a wardrobe room is a great way to rationalize the space. In order for the wardrobe to be as functional as possible, and its use does not cause discomfort, some not strict rules should be followed when creating.
-
 Choosing a bed for a child
Choosing a bed for a child
-
 How to choose a metal entrance door to the apartment?
How to choose a metal entrance door to the apartment?
-
 How not to regret pouring the bulk floor
How not to regret pouring the bulk floor
-
 The technology of facade insulation with foam
The technology of facade insulation with foam
-
 How not to hang a shelf on a drywall
How not to hang a shelf on a drywall
-
 What boards can not be used for half-timbered
What boards can not be used for half-timbered
-
 5 budget models of washing machines
5 budget models of washing machines
-
 Ways of wall shredding for wiring
Ways of wall shredding for wiring
-
 What are the disadvantages of PVC floor tiles
What are the disadvantages of PVC floor tiles
-
 How to think about the light switches
How to think about the light switches
-
 Errors in choosing heating boilers
Errors in choosing heating boilers
-
 Errors in choosing heating boilers
Errors in choosing heating boilers
New publications are published daily on our channel in Yandex. Zen
Go to Yandex. Zen


