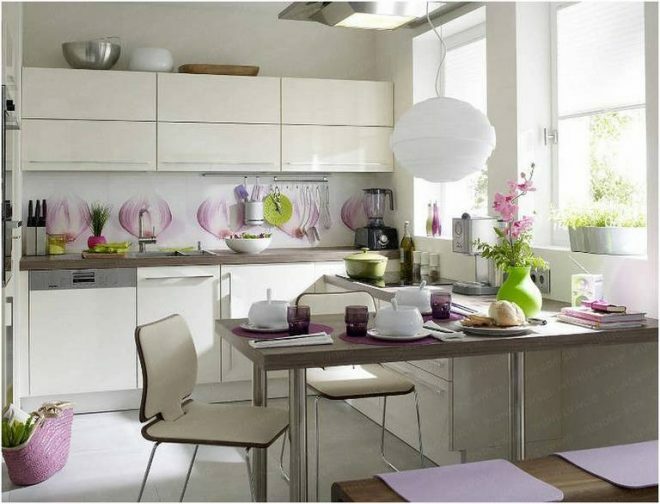In many apartments, you can find common corner kitchens. This design option is suitable both for large houses in nature and for small Khrushchevs in Moscow. A small corner kitchen in a studio also looks great, saving valuable free space. In this article, we will tell you in detail about what kind of kitchens there are, how to choose your option that suits the interior, make it cheap and stylish at the same time.
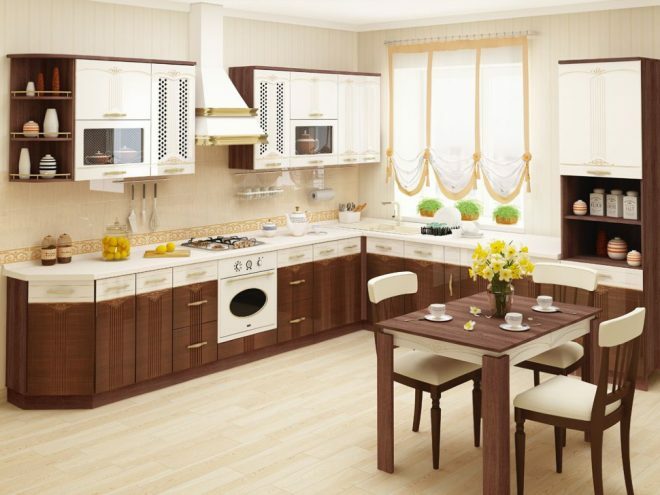
Layout types
The layout of the corner kitchen is one of the most convenient among other types. It allows you to comfortably use the workspace, frees up space, and looks compact. There are the following types of layouts:
Attention! Earned on our website kitchen designer. You can familiarize yourself with it and design your dream kitchen for free! May also come in handy wardrobes designer.
- angular (other names - L-shaped or L-shaped);
- circular;
- rectangular;
- U-shaped (also called U-shaped);
- kitchen with an island;
- parallel.
Each of the samples has its own advantages and disadvantages. We will dwell on the pros and cons of built-in corner kitchens.
Advantages:
- It looks universally good both in a small-sized room and in a large one.
- The area of the working surface is significantly increased due to the use of a headset located in the corner of the room.
- The ergonomics of the kitchen can be easily increased by using special built-in drawers that slide out and provide more storage space.
- It is convenient to divide a kitchen even of a small size into zones using an angular layout. A dining area is located in one corner: a table, chairs, a soft sofa. In the opposite side there is a working triangle, which includes all the necessary equipment: refrigerator, sink, hob.
- In a room where there is clearly a shortage of square meters, a bar counter will be an excellent solution. It can be used as a table for a small family, or it can be designed as an additional work area.
- In the end, stylish corner kitchens simply decorate the apartment, set the design and mood for the whole house.
Flaws:
- A corner kitchen cannot be built into a room with a non-standard or irregular shape. Walls and floors should be level, without pronounced protrusions and irregularities. A room that does not get a few meters wide, that is, is too narrow, will also not work.
- It is not always convenient for the hostess to use the sink, which in sketches is most often placed in the very corner.
Corner kitchens with a bar
A little higher, we have already touched on the topic of installing a bar counter in a corner kitchen. This solution is quite modern, looks unusual, and attracts the attention of guests. It is used most often either in very large apartments, or, conversely, in very small ones. Depending on the layout, there are the following options:
- additional element, standing separately;
- the stand acts as an extension of the solid headset.
In the first case, it most often plays the role of a space divider into zones, in height above the working surface. It can be placed in the center of the room, then it will act as an island. Please note that there must be at least 100 meters of passage around the post on each side. The table can also be used to separate the work space from the dining area. Such models are often made in an arched shape, which adds elegance to them. Sliding countertops are popular among residents of small apartments, where every meter counts.
Budget kitchens with solid corner countertops look no less stylish than with a separate bar counter. In this case, it is placed at the same level as the main surface, rests on the same legs or pedestals as the entire structure. The transition between the solid worktop and the bar counter is made invisible.
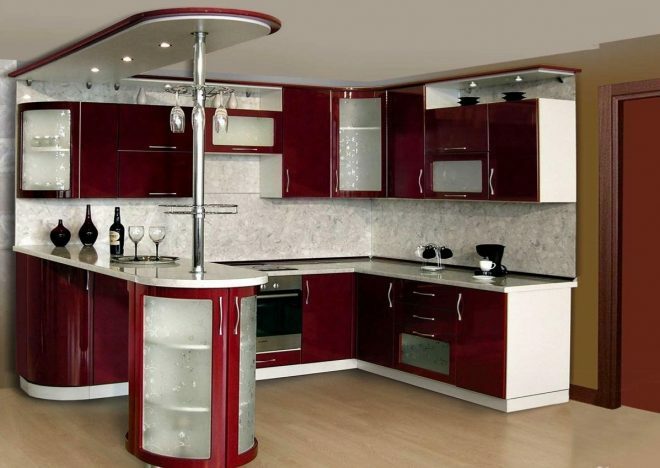
Small corner kitchens
A small kitchen is not a sentence that condemns you to cooking in eternal cramped conditions. If you take into account the size of the room, and also wisely plan out all the little things, you will have an ideal zone, which will be beautifully and cheaply decorated. Here are some tips for decorating a room competently:
- The corner should be used as efficiently as possible.
- Opt for a beveled, trapezoidal or rounded corner cabinet - these models save a little space.
- Hanging cabinets create a sense of pressure over your head. By rejecting them, you will make the room visually easier.
- Instead of a window sill, you can build in a countertop or a bar counter.
- The famous rule of the working triangle: the refrigerator, sink and stove form a triangle, thus it is convenient to reach all the essentials.
Interior styles
The angular layout does not oblige to strictly follow any particular style, so there is plenty to choose from:
- Classic. Expensive materials, natural wood, moderate luxury that can be felt even through the photo. The lines of such an interior are straight or slightly smooth, the colors are all moderate, natural: from sand to mahogany. The use of built-in technology is preferable.
- High tech. All lines here are laconic and minimalistic. There are no unnecessary details in the design, decorative elements are practically absent. Gloss and metal look good together.
- Country. Ideal for your own home outside the city. Natural wood or its very high-quality analogue, for example, MDF, fits into such an interior. Bright ethnic or floral ornaments, warm colors in the design will help to complement the atmosphere.
- Eclecticism. Truly creative people are able to turn an ordinary kitchen corner into a masterpiece in the same way they do with a blank canvas. Vivid color details, accents, play with a variety of materials, sizes and textures. These kitchens are very special.
Making the corner of the working area
How to buy a kitchen cabinet and not miscalculate with the convenience of a corner? They are of the following types:
- straight line - ideal for a small room or decorated in a minimalist style;
- beveled - easy to use, looks expensive and unusual, but its location requires much more space than a regular straight line.
Furniture
If you are pursuing the goal of visually increasing the space, but not missing out on convenience, then these tips are for you:
- Use open shelves instead of hanging kitchen cabinets.
- Place a pencil case up to the ceiling against one of the walls, place a maximum of things there.
- Buy as many built-in appliances as possible.
- Also choose corner furniture for the dining area.
Decorative elements
An important detail in any kitchen is the apron. It fulfills not only a practical but also an aesthetic function. You can make it a single one or arrange it differently in opposite corners of the room. The main thing is to avoid clumsy things.
Be sure to place hooks and rails on the walls so that the items you need are always close at hand. The price for them is not so high, and they greatly simplify the life of the hostess.
Summing up, we can confidently say that a corner kitchen can be comfortable and beautiful at the same time, because there is such a variety of types, layouts and design styles. Happy renovation!
Photo: corner kitchen in the interior
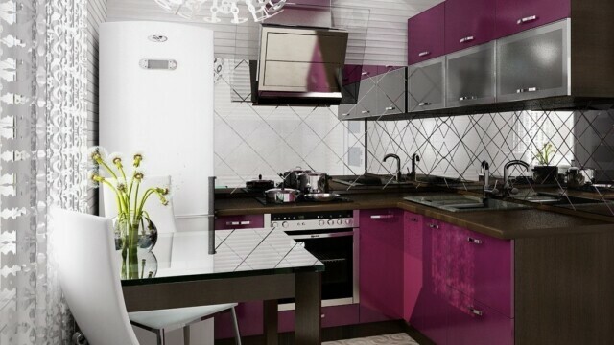
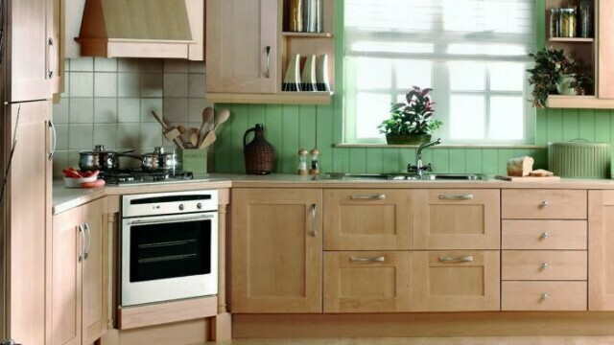
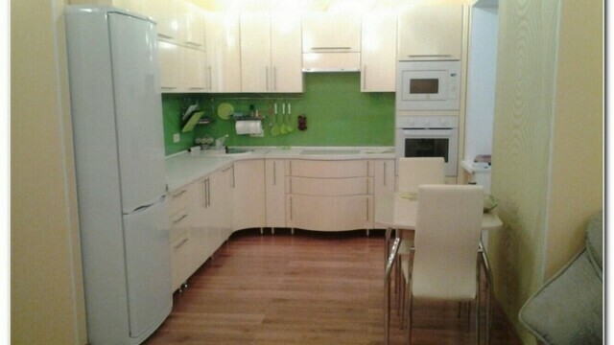
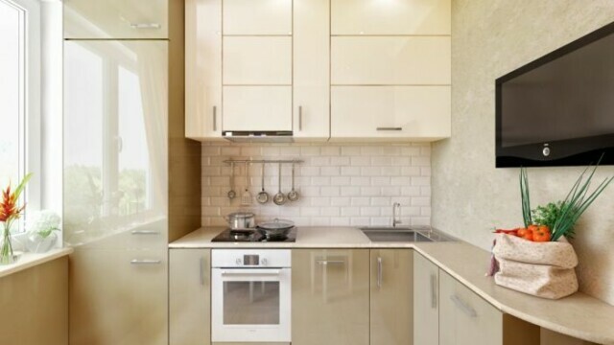
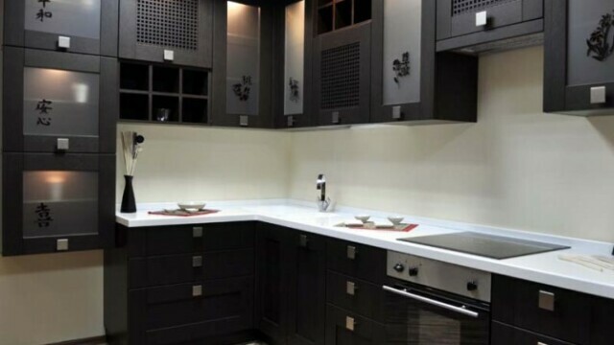
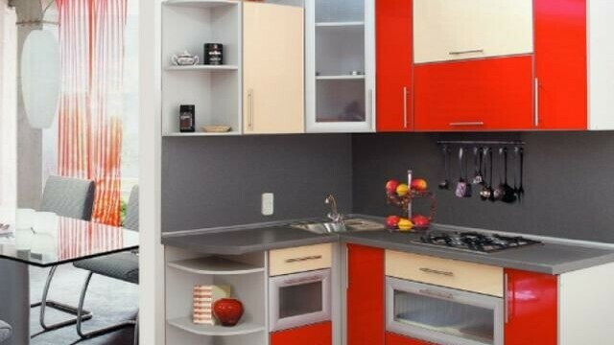
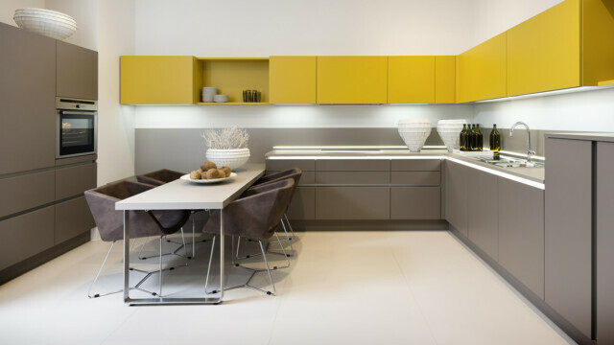
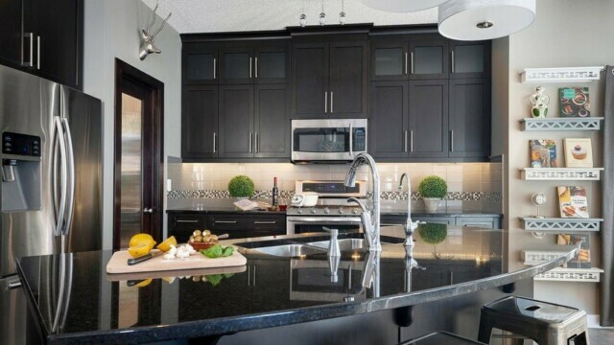
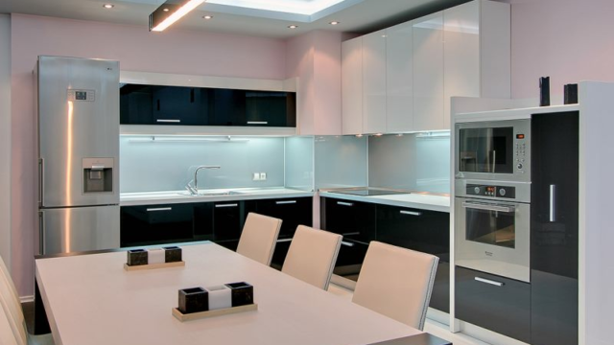
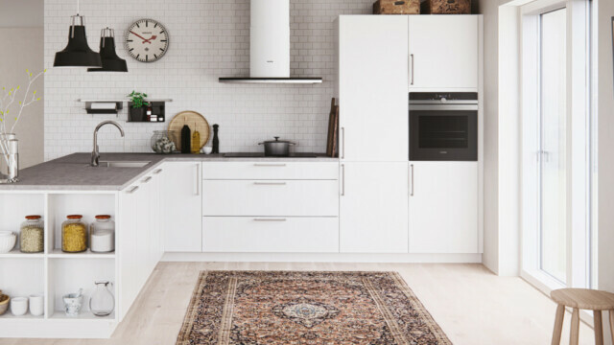
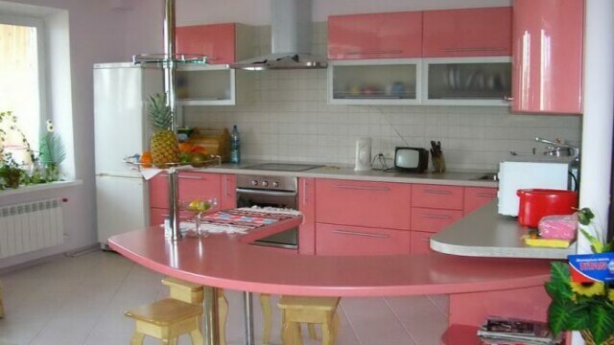
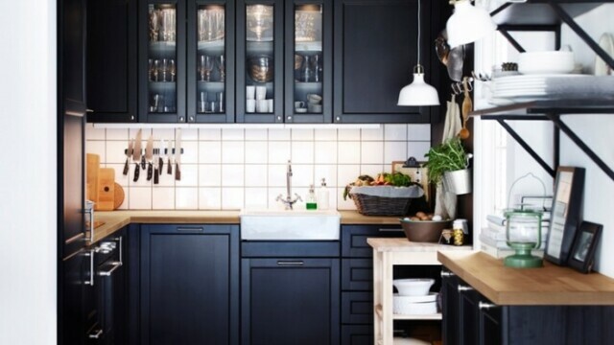
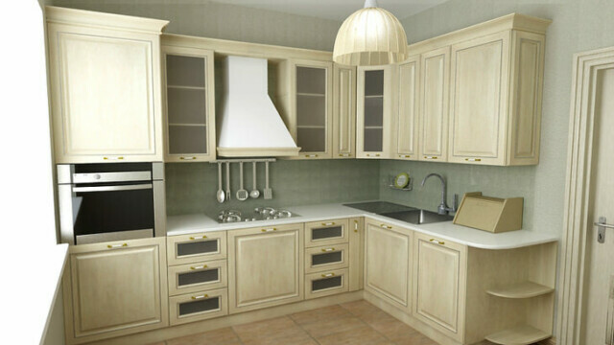
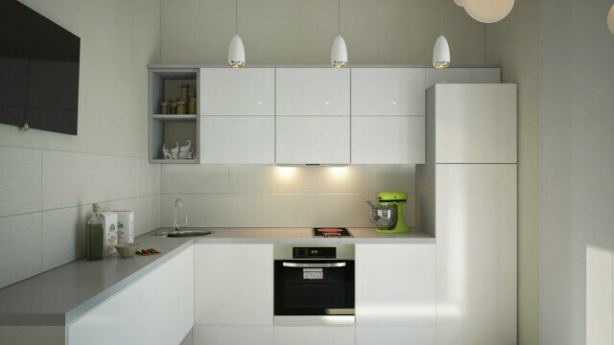
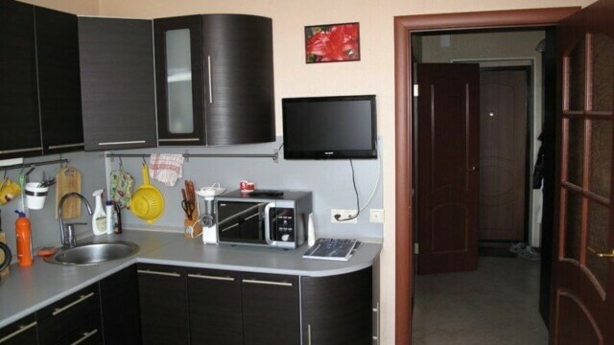
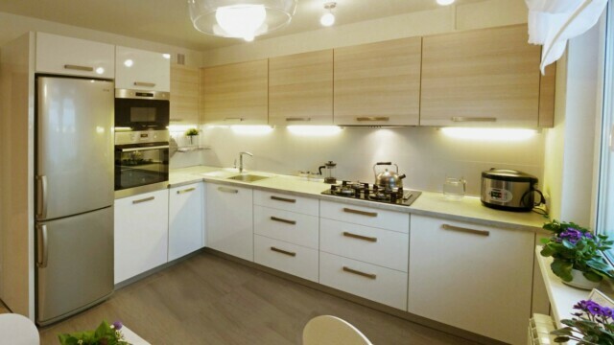
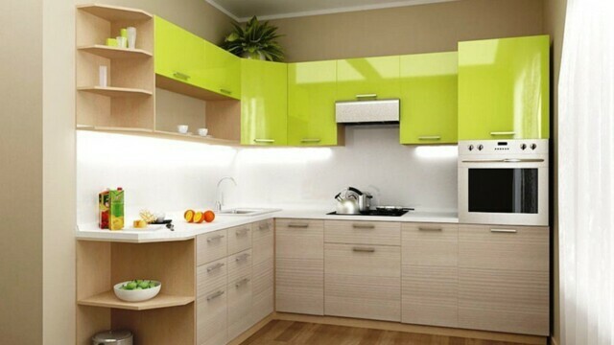
Prev
Next
average rating 0 / 5. Number of ratings: 0
No ratings yet. Be the first to rate.
