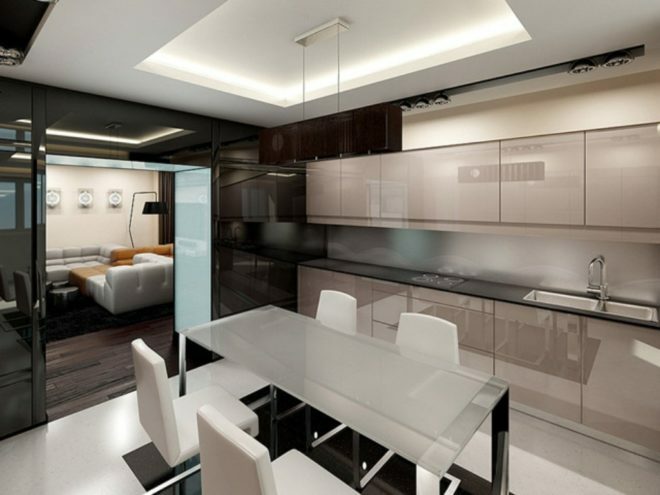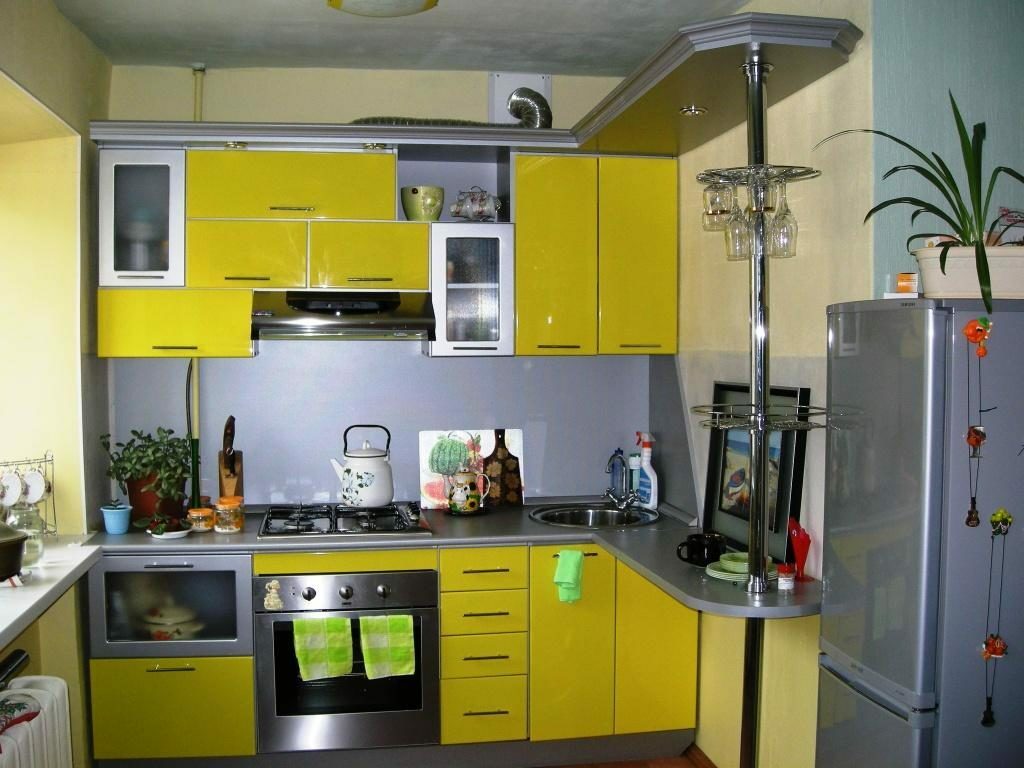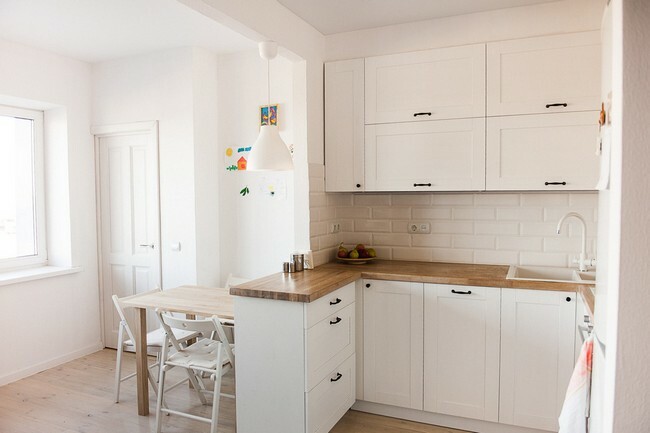Turquoise kitchens are a novelty of our time. Previously, this color was undeservedly overlooked, considering it the prerogative of bathrooms. But you must admit that turquoise is quite capable of creating a fresh atmosphere and high spirits in the kitchen. It is bright, but unobtrusive, and this attracts.
RIDEKO
G. Khabarovsk
More about the company
The kitchen is radial, combined, in which straight blank cabinets are interspersed with rounded ones at modular ends. For the doors, bent MDF was used, smooth on both sides. The glossy surfaces match perfectly with chrome-plated handles and modern technology.
Attention! Earned on our website kitchen designer. You can familiarize yourself with it and design your dream kitchen for free! May also come in handy wardrobes designer.

Furniture cases - from laminated chipboard Lamartie (white). The lower turquoise facades are painted with pearl effect. It is a pearlescent enamel with a matching pigment that makes surfaces shimmery and iridescent.

The dark bottom visually expands the standard room and, as it were, "pushes the walls apart". The turquoise part of the multi-level ceiling also contributes to this, creating a kind of perspective. But at the same time, the ceiling does not "press". Upper facades - white gloss lacquer, pearl effect.

The dimensions of the headset are 2850/2960/1000 mm. The high side cabinet contains a washing machine, oven and microwave. The last two are built-in and there is still room for a small mezzanine and side shelves for every little thing - that's what custom-made furniture means.


Inside the cabinets, all Blum fittings - AVENTOS lifting mechanisms in the upper sections allow to withstand the heavy weight of the doors. All hinges and ball guides with door closers.

Beige top made of artificial acrylic stone HI-MACS with sideboard. It is a perfectly smooth composite that meets the most stringent hygiene requirements. Under artificial lighting, the apron is reflected in it, continuing the super-glossy effect.

The table top follows the contours of the facade body, and without any seams or joints.

Two-section acrylic sink, Granfest company. It comes with natural stone imitation, shock and heat resistant, scratch resistant, stain resistant and environmentally friendly.

We bought a wall panel made of rectangular bricks and mosaic tiles separately. Mosaic is a so-called mix, when all modules are of the same format, but in several colors. Mother-of-pearl mosaic inserts on the apron diluted the interior, being the most striking accent.


There is enough light in our kitchen, so the white and turquoise kitchen creates a feeling of cleanliness, freshness and free space.
What does it mean to arrange furniture according to feng shui?
The stove (the main element of the kitchen) should not be in the corner
33.08%
Refusal from mirrors and height differences
12.78%
Harmony of balance, soothing shades, purity
33.08%
Put the refrigerator next to the TV)))
21.05%
Voted: 133
average rating 0 / 5. Number of ratings: 0
No ratings yet. Be the first to rate.


