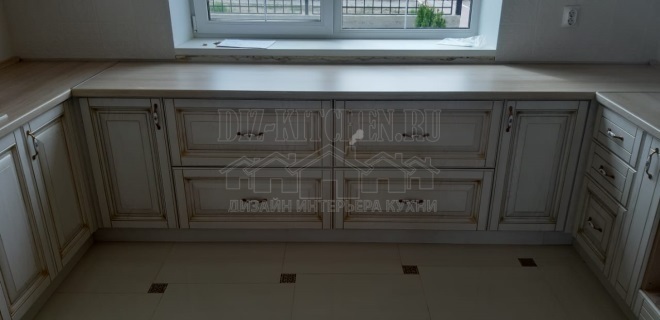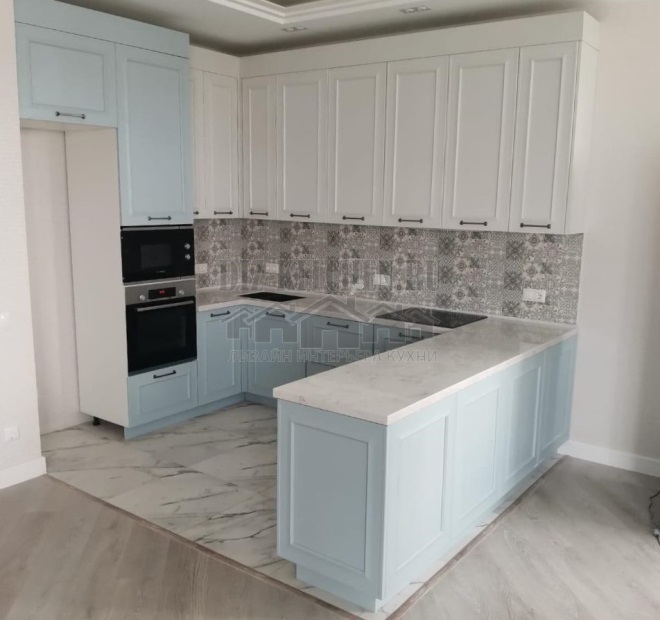Russia, Moscow region, Moscow+79041000555

 It takes ~ 3 minutes to read
It takes ~ 3 minutes to readThe house was built in 1980. The kitchen area is 8 square meters. The room is medium in size. The owners initially wanted to create a parallel two-row layout. But there was not enough room for the dream to come true. I had to give preference to the direct option. The owners did the repairs themselves. The electrical wiring was replaced, the ceiling and walls were leveled, the floor covering and the window were replaced. Here is the result.
Photo source - Ideas. Vdolevke.ru
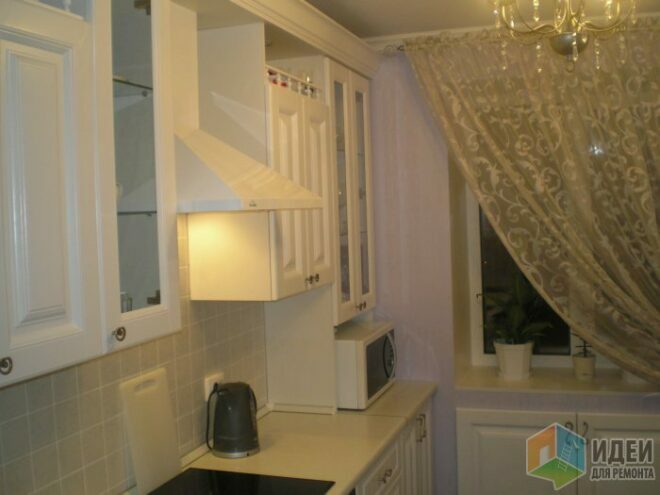
Attention! Earned on our website kitchen designer. You can familiarize yourself with it and design your dream kitchen for free! May also come in handy wardrobes designer.
Colors were distorted during shooting. The color scheme is slightly different. In this case, the room is the same.
Lilac wallpaper was chosen for the wall. They appear blue in some photographs. The design of the ceiling was not specially thought out. It has been painted. The windows have been replaced. At the same time, the window sill remained monolithic.
Curtains lungs selected. Their shade is sandy.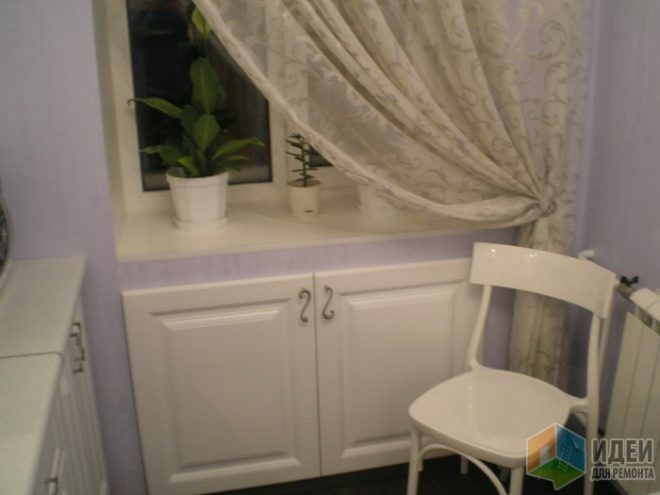
There is a convenient built-in wardrobe under the window. It was better to make three doors, so two look cumbersome. Before the renovation, vegetables were stored in the cabinet. But the onions often froze. At the moment, the special hole is foamed. Vegetables, rolls and cereals are stored here. When ordering the headset, a box was also made. It was built into a niche and then covered with facades. It has one shelf.
The headset is made to order. White kitchen attracted the owners with elegance and simplicity. The only drawback is that you have to wash it often.
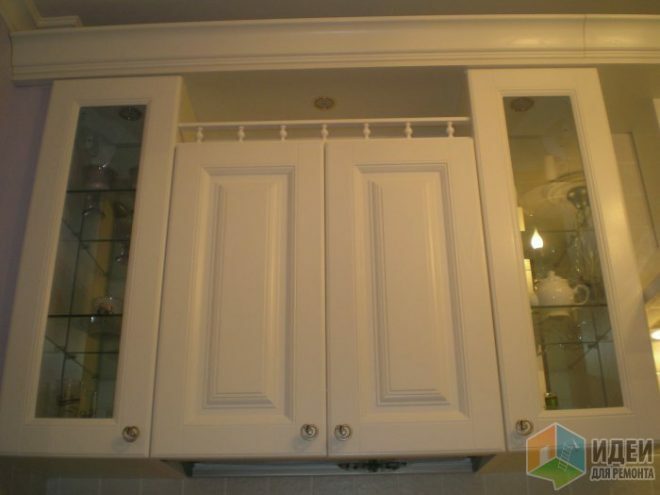
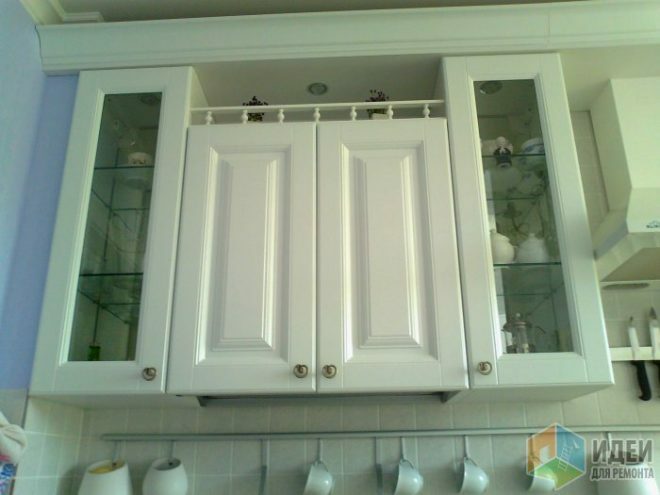
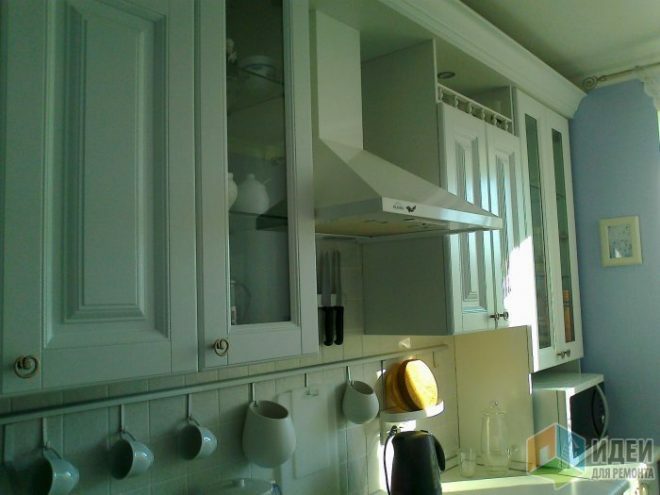
A high-quality electric stove from a well-known European manufacturer has been installed.
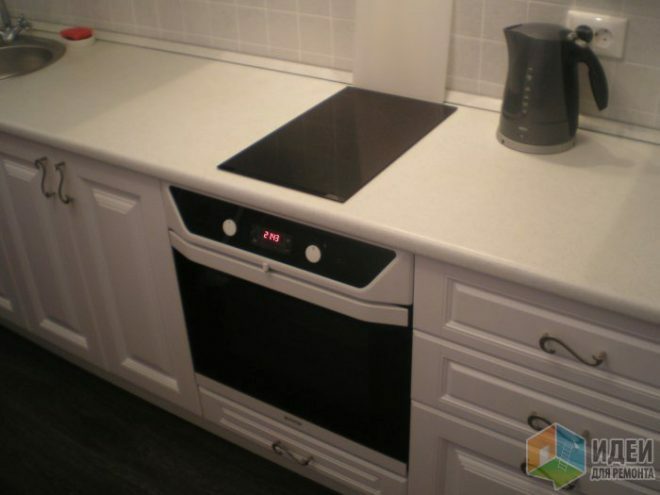
There is a round sink in the corner on the left.
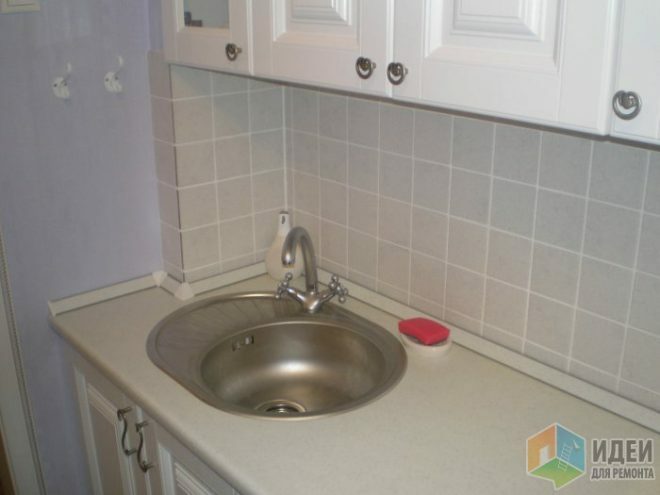
The apron is made of Italian tiles.
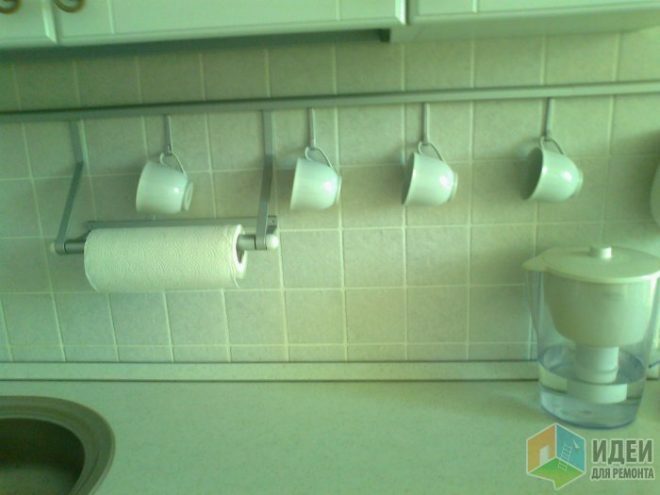
Along the area for preparing delicious food, there is railing. Spices, cups, boards, towels are hung on it.
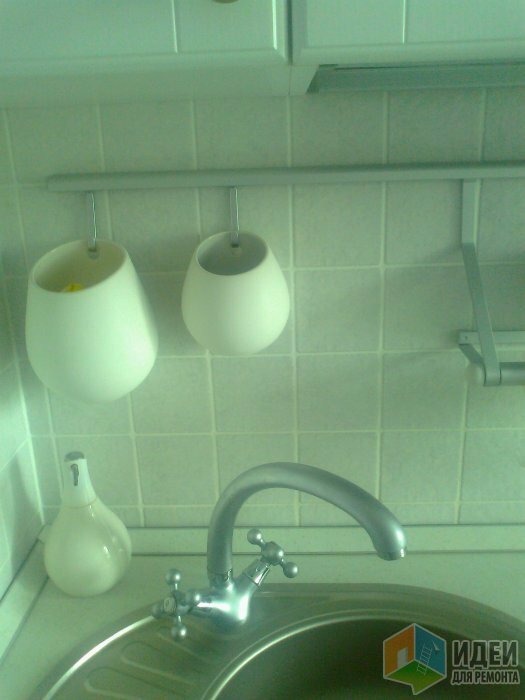
The knives are conveniently placed on the magnets.
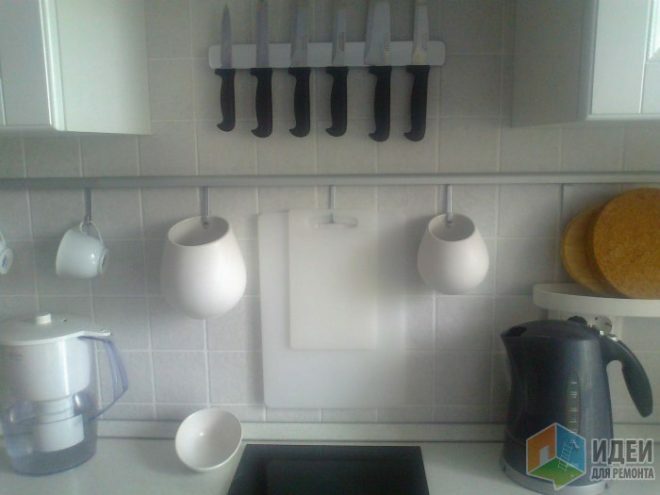
To the right of the window there is a special niche for the microwave.
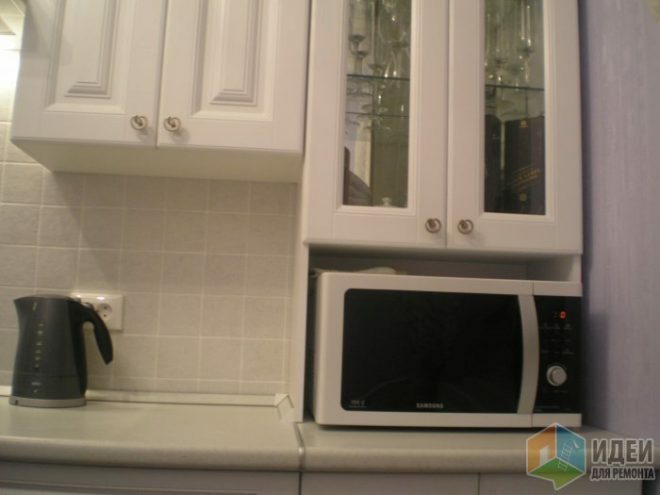
The refrigerator will be in the hallway, as there is not enough space for it in the kitchen.
This is the wall opposite the headset. It is covered with lilac wallpaper.
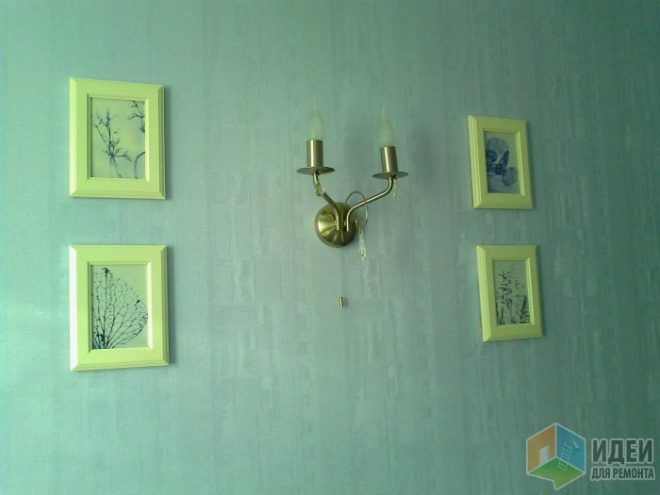
She is also decorated.
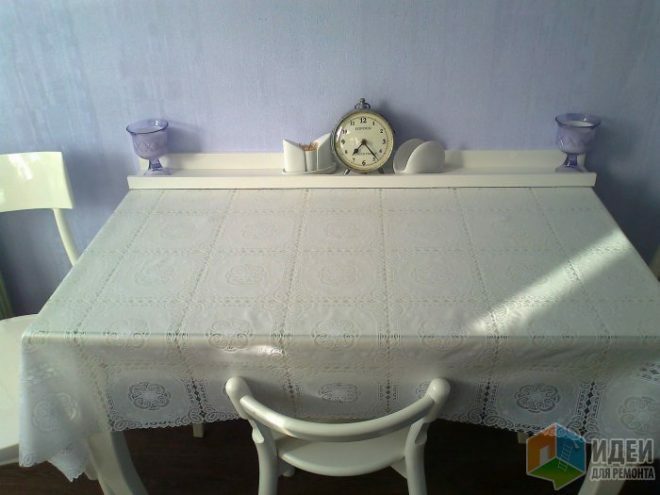
The clock, shelf and table were purchased from Ikea. The shelf made it possible to expand the worktop by 10 cm. The round table did not fit. There is only one and a half meters left between the headset and the wall. Chairs made in Italy.
At the moment, the TV is set on a round table.
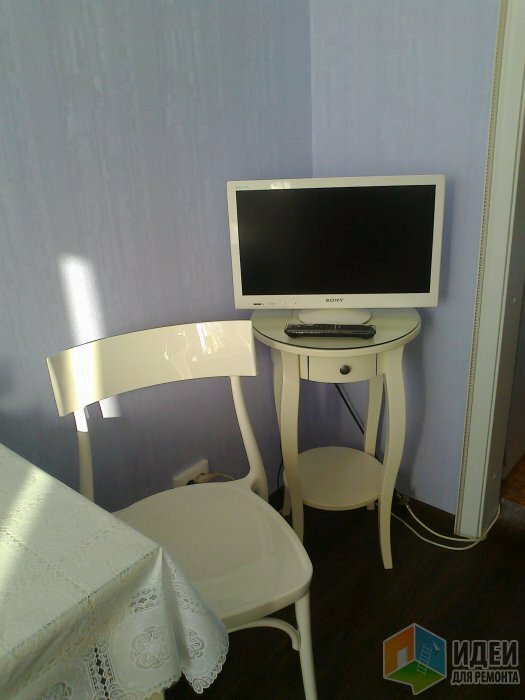
In the future, the owners plan to place it on the wall and remove the sockets and wires from the corridor.
This is what the dining area looks like. This color combination is really good.
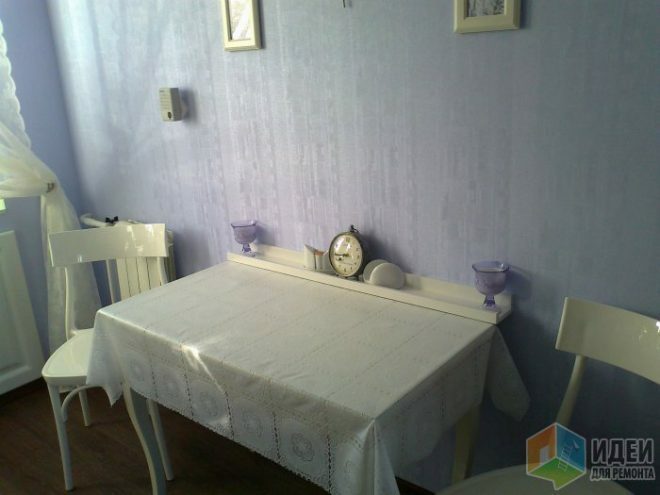
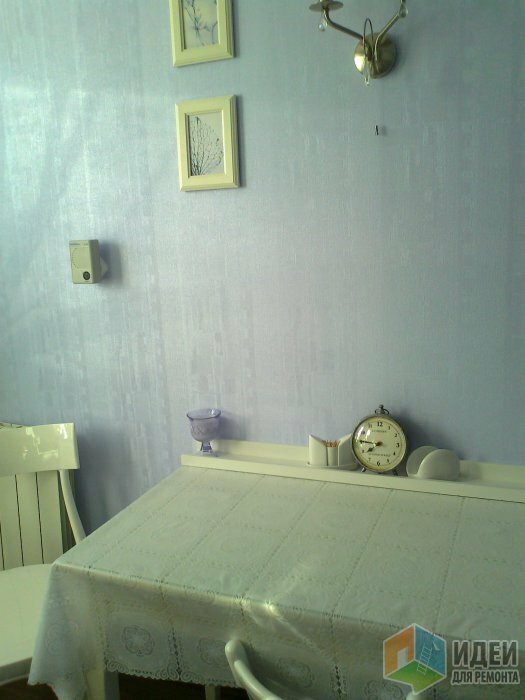
And this is how the chandelier looks in the old style.
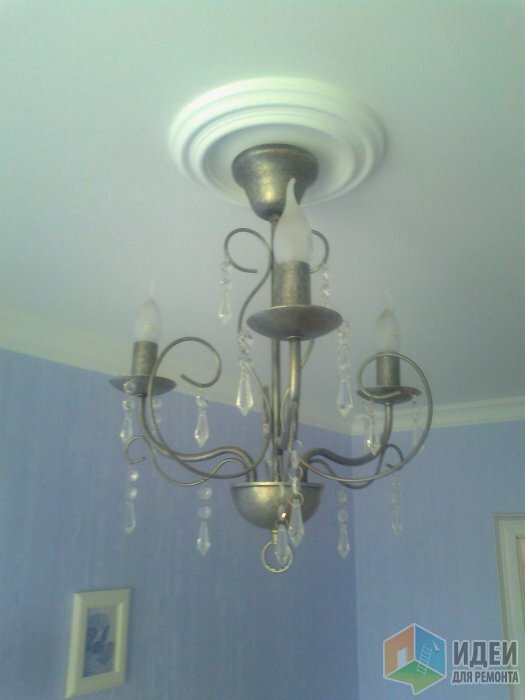
Why don't some people eat at the computer?
They eat while reading books and newspapers
23.94%
They take a laptop and go to the kitchen
76.06%
Voted: 71
In order not to lose, tell your friends
Follow us on social networks




Dear visitor!
With great interest I always read your comments to my articles. If you have any questions, do not hesitate to ask them, leave, please, Your feedback in the form below. Your opinion is very important to me. Thanks to your criticism and thanks, I can make this blog more useful and interesting.
I would be very grateful if you rate this post and share it with your friends. It's easy to do by clicking on the social media buttons above. Do not forget the article you like Add to bookmarks and subscribe to new blog posts on social networks. 
Anna, editor of diz-kitchen.ru
© 2015 - 2022 | All rights reserved. At a reprint of materials the active link to the source is required. | User agreement and privacy policy
All characters and stories are fictional, and any coincidence with real or living people is accidental.
