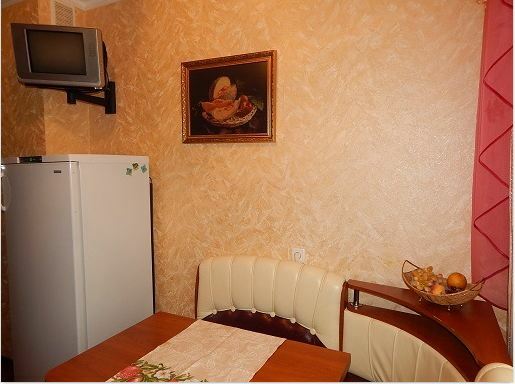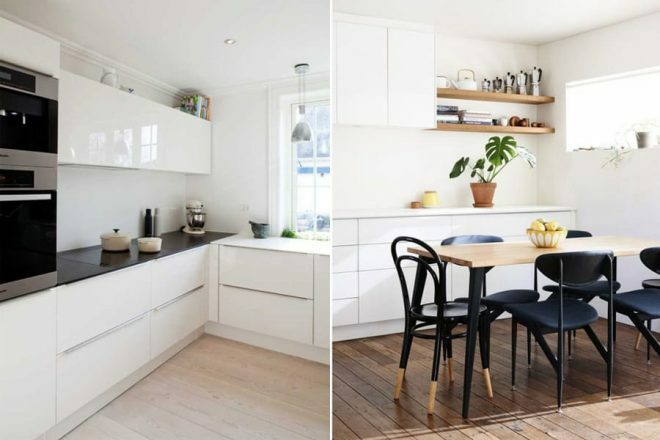The history of this renovation began with the receipt of the keys to a three-room apartment in a new building. The general concept was immediately defined, we planned to create a bright and spacious room, which would be comfortable for us and the children. The use of natural materials and colors for these purposes met expectations better than anything.
Photo source - realty.tut.by
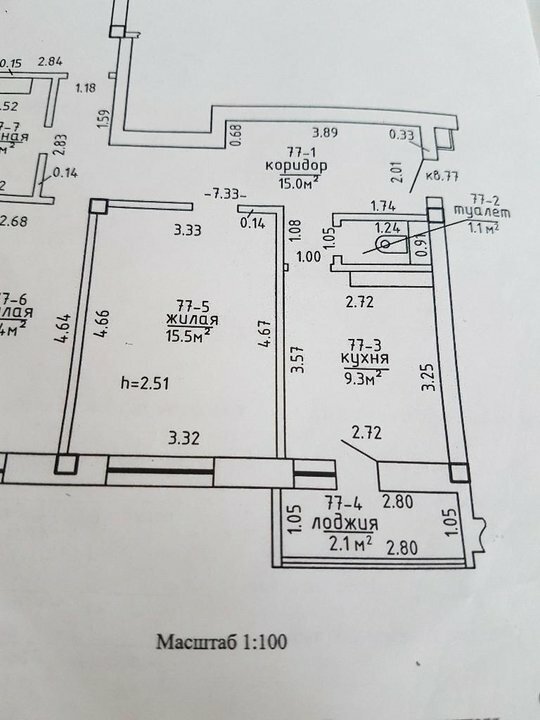
Attention! Earned on our website kitchen designer. You can familiarize yourself with it and design your dream kitchen for free! May also come in handy wardrobes designer.
The kitchen was originally bordered by the living room, there was an exit to the corridor and to the balcony. Since our family is large, the kids are growing up, we needed a place for a spacious kitchen-living room. Therefore, we decided to start the renovation with redevelopment. The interior partition was easy to demolish; at the same time, they removed the small corridor leading from the kitchen.
As a result, a single space was created from the premises of the kitchen of the hall, with a total area of 40 square meters. The original project took us about three months, including its legalization and implementation. Finally, permission was obtained, and we set to work desired.
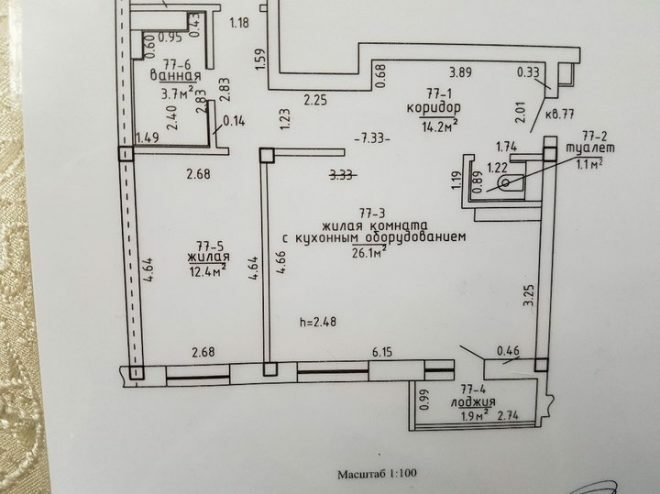
We started the arrangement of the cooking area with the creation of a kitchen apron, for this we studied the range of building stores in order to find tiles. We wanted to create a wall of Spanish bricks, this kind of masonry looks very interesting and unusual. In addition, this material allows you to effectively hide all minor defects and irregularities in the wall.
And the surface care is as simple as possible, the tiles are white, smooth and pleasant to the touch. The material is quite expensive, but the coverage area is small, so these costs did not hit the budget so significantly. True, now I do not remember either the name of the collection or the exact cost.
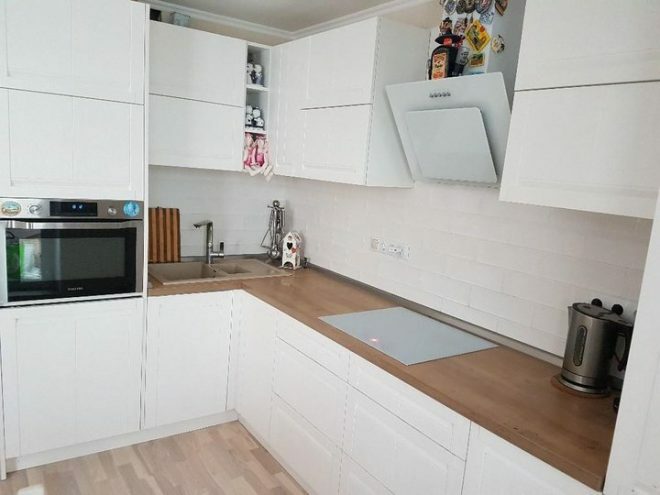
Most of the expenses were the purchase of a headset. After comparing prices in different stores, we decided to make custom-made furniture. And to be honest, they lost a little bit with the interior. Of course, we received a discount on the installation, but with further use, chips and scuffs began to appear on the surface, which does not make the furniture look beautiful. Despite the fact that the facades are made of solid wood, an unpleasant residue from such a low quality remains to this day.
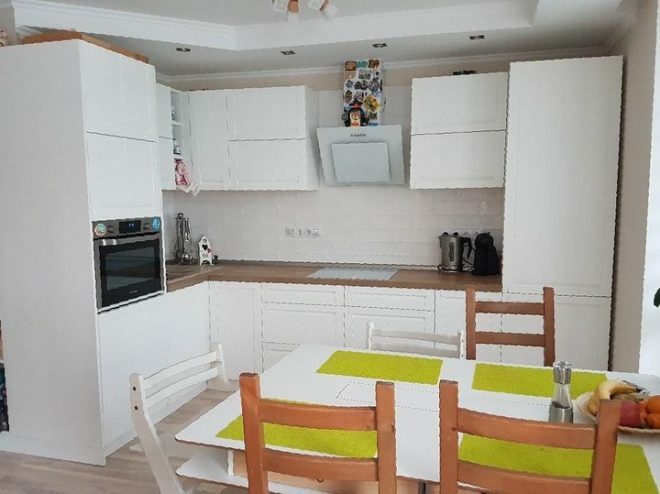
We bought the equipment in neighboring countries, since the prices on the domestic market did not please. The refrigerator came to us from Smolensk, the built-in model cost only 30,000 rubles for the promotion. In our salons, similar devices were offered one and a half times more expensive.
We rarely use the oven, so we decided to take a model combined with a microwave. This gadget "2 in 1" allowed to save space in the kitchen area; a full-size dishwasher, purchased in Minsk, is located below. We also bought a powerful cooker hood there.
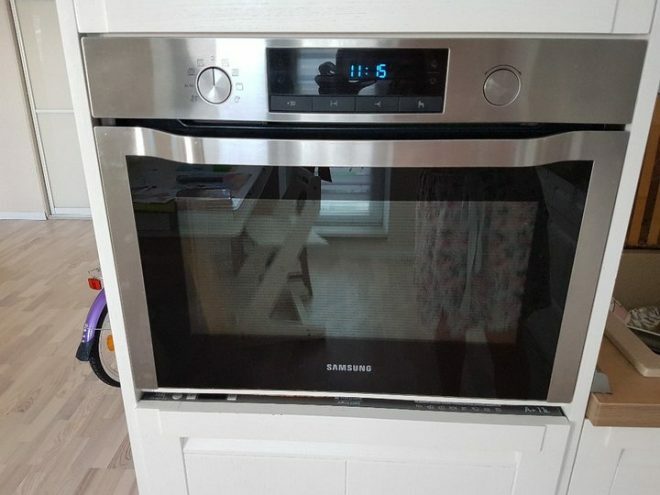
The snow-white induction hob looks very original. I really like it, even despite the fact that the consequences of a rapid boiling of food have to be removed quite quickly. Like a dishwasher, we use it most often.
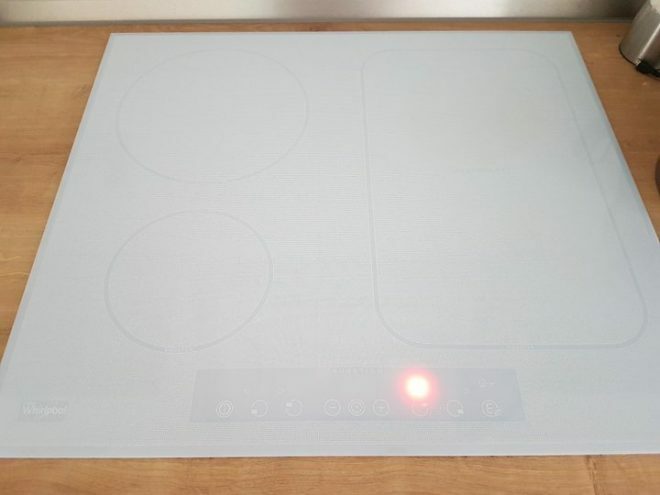
Since it was important for us to make the interior as natural as possible, we actively used natural materials. The floor is paved with parquet board, it does not cause any inconvenience when cleaning. The dining group is made of wood, however, for the sake of practicality, the tabletop was chosen from postforming with a wood-like structure. It looks organic and will last a long time. The sink was made of artificial stone.
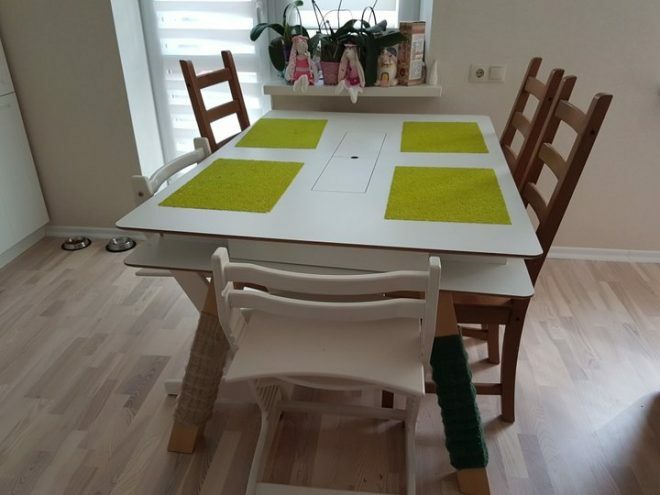
Separately, I would like to note how comfortable the dining group is. Despite the fact that the kit is prefabricated from different manufacturers, all the elements look harmonious. I liked the table as soon as I saw it in one of the shops in Minsk. But the price was frightening, and later we bought this model 30% cheaper directly from the manufacturer.
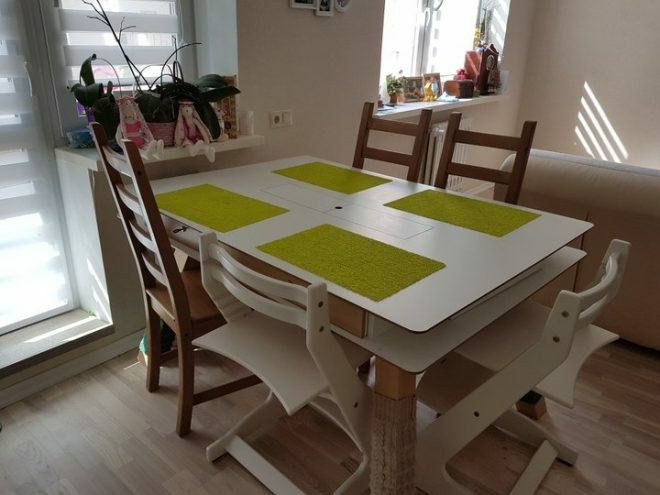
The table is fold-out, so we have no problems with accommodating guests. The shelves are just perfect for storing small things, and the socks with legs are an elegant and unusual design feature created by the manufacturer.
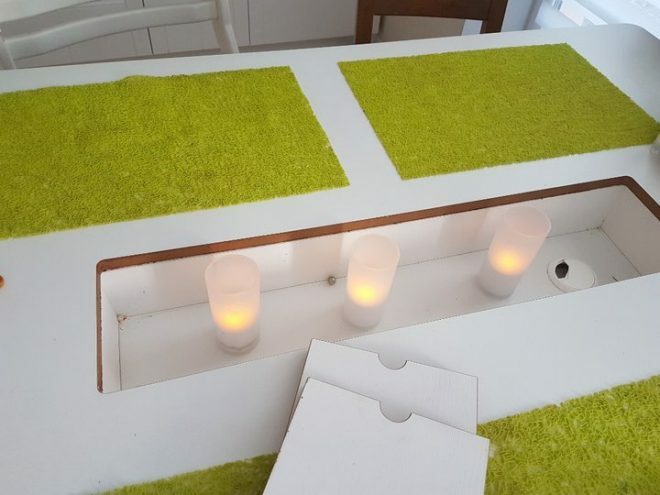
The chairs are wooden, for children, highchairs are of domestic production, and large items were brought from abroad. The quality is excellent, time-proven. Above the dining group, separate lighting, chandeliers and lamps were not hung, they were limited to three bulbs built into the drywall box, my husband made it on his own on the advice relatives. There is enough light, despite the rather high ceilings - 2.5 meters.
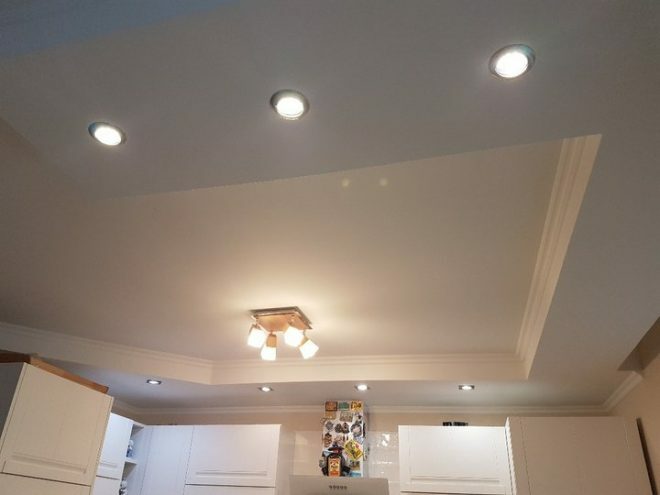
Parquet floors are a great option for families with children. This is a natural material, it is pleasant to run on it barefoot, unlike cold tiles.
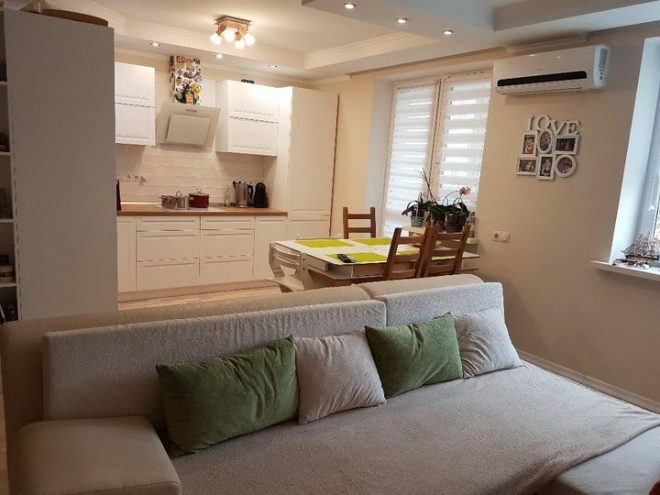
In general, the kitchen came out very comfortable, spacious, free and light. There are minor imperfections that will be solved over time. The large sofa confuses our parents a little, but it was necessary for the functional separation of the living room and kitchen areas. In the future, we plan to arrange a window opening and replace the socks on the table legs with products of a different color.
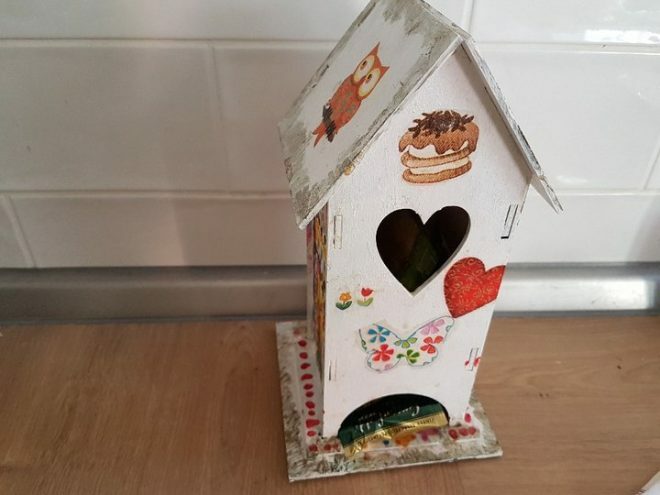
Various design gadgets already bring warmth and coziness to the room. A tea house, a very cute detail created with love by our daughter, sewn dolls - all these little things give the house a sea of positive energy.
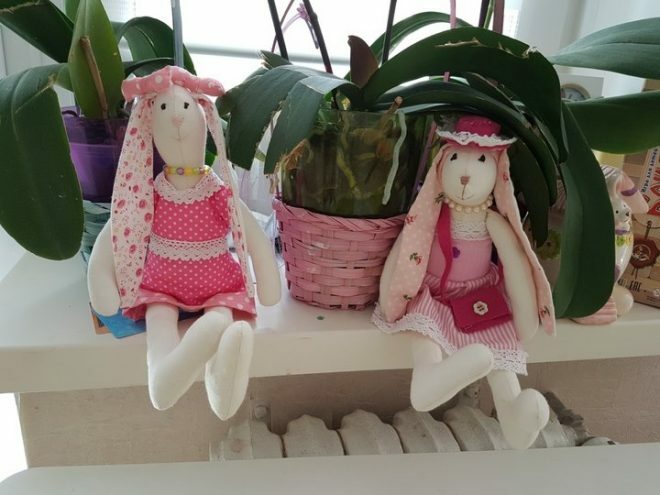
In total, 400.0 thousand rubles were spent on the arrangement of the kitchen-living room. Furniture cost about 280.0 thousand, household appliances - 75.0 thousand rubles.
The interior is uniform and the work area does not attract attention. Despite the fact that we tried to do everything in a minimalist style, the interior is more reminiscent of Scandinavian. Soft, light, without unnecessary details. It is very pleasant to be in this room. And the main advantage of minimalism is that you can make changes at any time by adding a little decor.
average rating 0 / 5. Number of ratings: 0
No ratings yet. Be the first to rate.

