Kitchens of "2 steps" size (2 - to the window and 2 - to the stove) are still not uncommon. Someone got it from the "Khrushchev thaw", someone managed to carve out a small space in a studio apartment, where the kitchen was not originally planned, someone, horrified by the tiny "trailer", stuck in a no less tiny balcony, urgently combined these "booths" and got a pretty decent kitchen 5-6 m size.
But the question for different owners of "2 steps" kitchens is one: "What kind of repairs to invent so that a tiny kitchenette, in addition to fulfillment of its main functions, also pleasing to the eye with comfort, responding to the aspirations of its owners? " Kitchen design 5 sq. m must be thought out to the smallest detail!
The Basics of Kitchen Design for All Seasons
A large kitchen or only 5 squares in area, any design stands on three pillars:
Attention! Earned on our website kitchen designer. You can familiarize yourself with it and design your dream kitchen for free! May also come in handy wardrobes designer.
- The functionality of the room.
- Competent planning of the entrusted space.
- Ease of use + aesthetics.
These are the foundations of any thoughtful design, but they acquire special weight when it comes to a small kitchenette, the entire area of which fits into "2 steps".
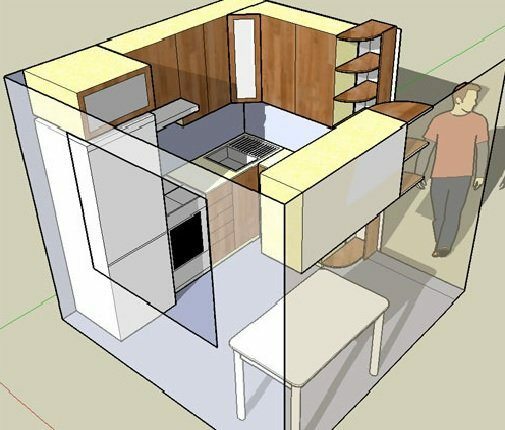
If the functionality is more or less clear: there should be a table, refrigerator, stove, set of dishes and "correct" floors with ceilings, then squeeze in everything useful devices and gadgets in a small space, and to do it so that all this is at hand, a competent layout will help space.
Layout
The correct layout provides for such aspects as:
- Organization of the storage area (cabinets, shelves and the choice of space per sq. m with a refrigerator).
- Organization of the cooking zone (work area).
- Organization of a dining area (recreation area).
Accessibility of use and, of course, the general aesthetic appearance of the kitchen with an area of only 5 meters are smoothly woven into the layout of these zones.
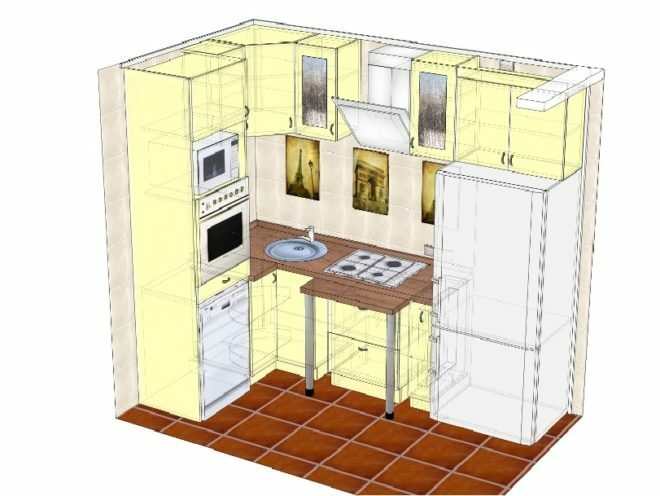
And also a good layout must take into account the material side of the project - the cost of design solutions should not be space, since the repair and renovation of the kitchen space has to be done more often than cosmetic repairs in the rest of the house or apartments. Therefore, the design of the kitchen should be budgetary!
What's new for this year?
The rapidly changing time leaves no room for the long-accumulating, heavy luxury of the Empire style, and even objects this style is unlikely to "revive" a small kitchen, the dimensions of which require simplicity and dictate minimalism setting. And one of the main requirements is the visual expansion of the space.
The fashion that began several years ago to expand the kitchen space by combining it with the living room continues. But there is also some know-how. Now it makes no sense to take out the entire wall completely, it is better to leave the lower part, artistically turning it into a bar counter.
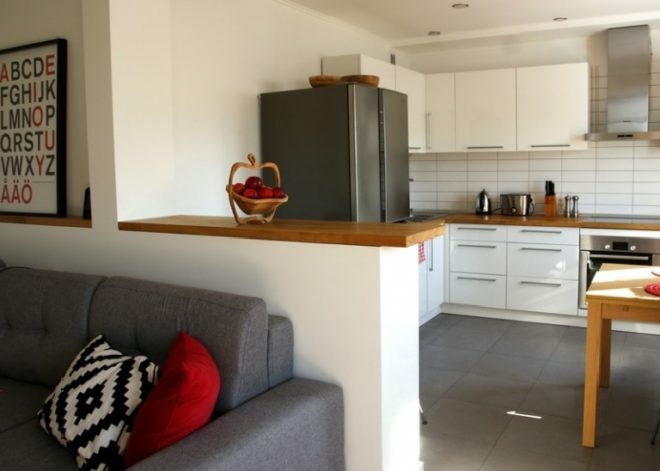
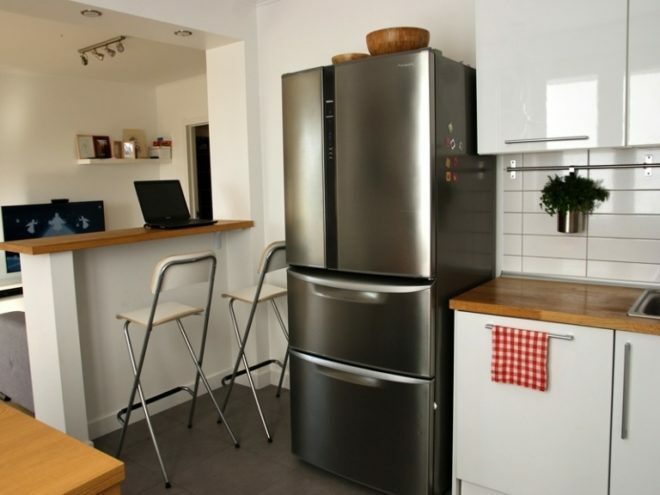
The theme of bar counters is generally very relevant, they not only divide and combine the space of the kitchen-hall, but also put it instead of the dining table, separate the work area from the recreation area, turn the window sills into an additional work area, or put the family to have dinner at it, abandoning dining table.
Dining tables have also changed. Once again, small folding tables for 2 people are returning to our kitchens, which are transformed into large dining tables, where 10-12 people can fit.
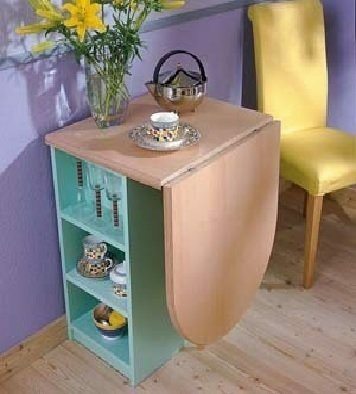
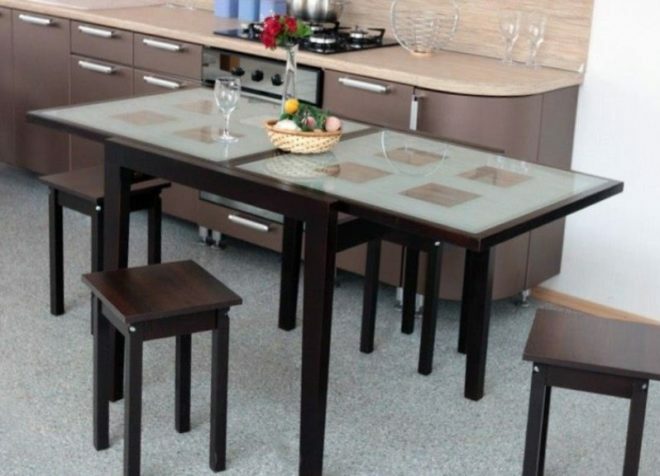
Thanks to modern technology, there are tables with removable glass top tops. When folded down, such tables serve as a beautiful skin in the dining area, and when lowered, they serve as a canvas for the guest table.
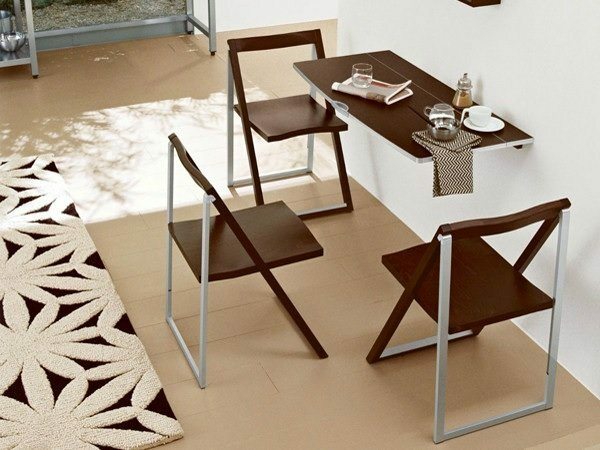
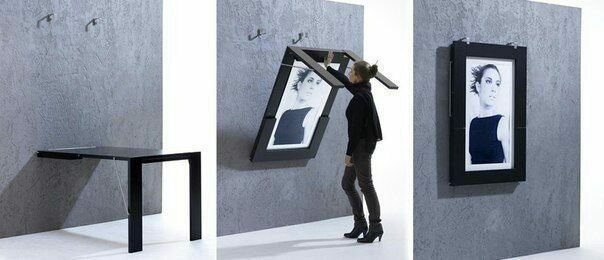
The design solution of the oven table helps to save space of five meters. The appearance of such a miracle is a small island table in the middle of the kitchenette, but in fact it is a full-fledged oven.
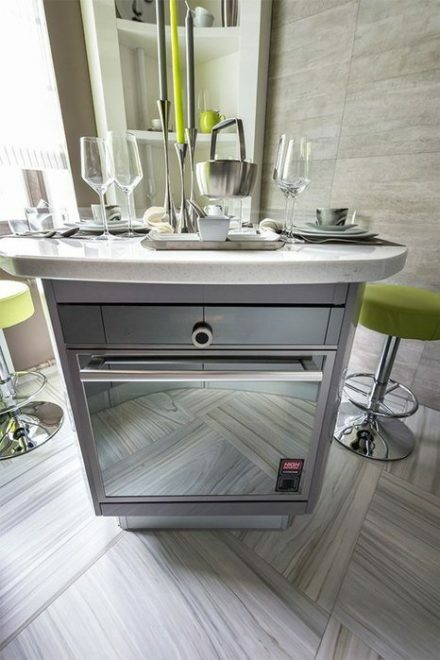
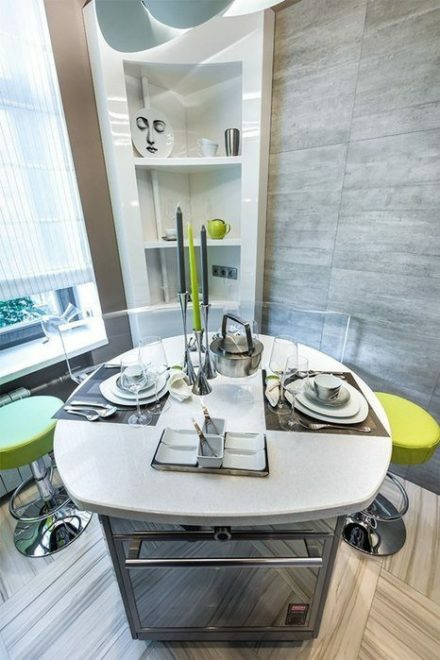
Kitchen sets and custom-made furniture
A good option for positioning a kitchen unit in a small kitchen - with a corner or the letter "P".
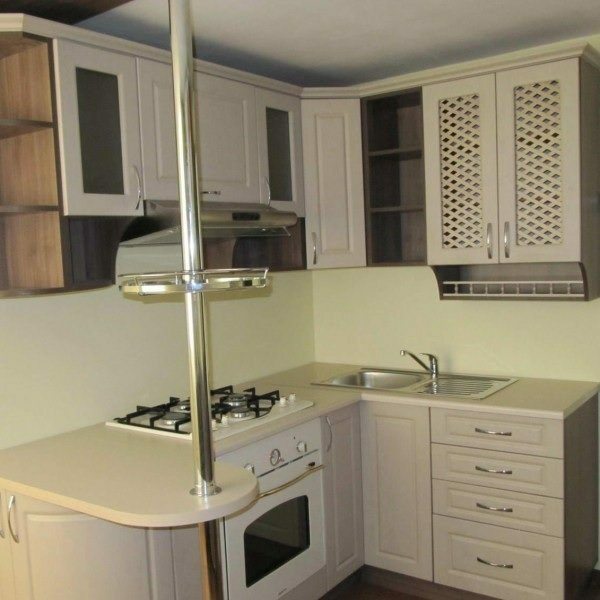
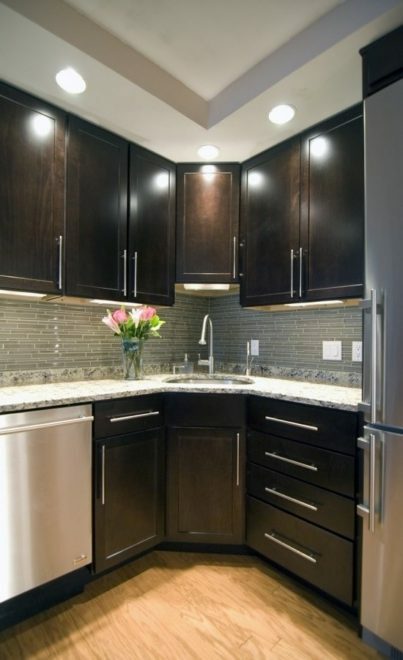
The only wish for such a miracle of kitchen furniture is ease of maintenance, therefore modern headsets tend to solidity, representing a single smooth glossy surface without protrusions and with a minimum number of open shelves and drawers. A modern hood helps to maintain this shape - chrome-plated, with a minimum of parts.
Open shelves on the sides of the headset are allowed, they will make it easier to read.
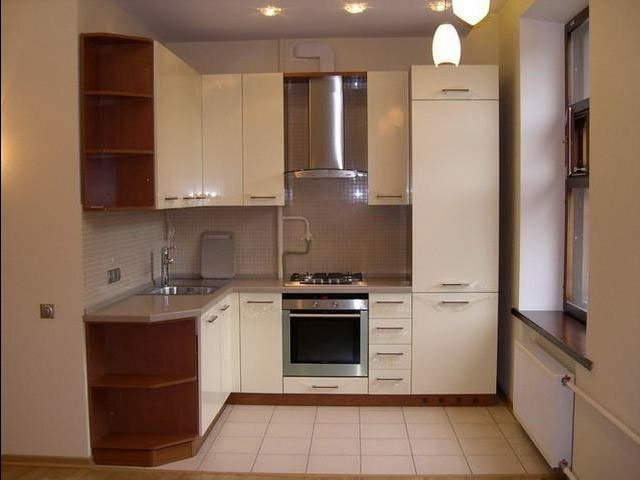
The color of the headset will also help to expand the kitchen: it is better to stay on neutral-pastel colors. This season it is very fashionable to make the kitchen two-tone, where one color is powerful, bright, but not the main one, while the other is the main one, blurred, as if embarrassed by its fadedness.
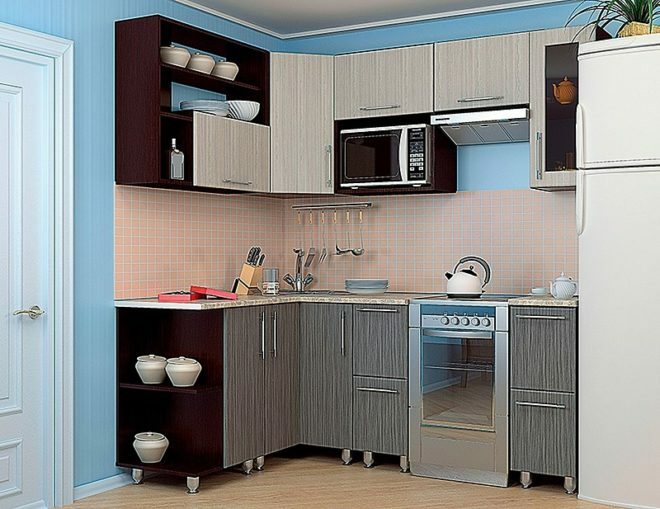
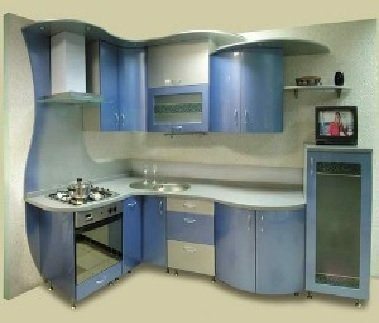
A similar principle of furniture design is often used in the Scandinavian style, which is experiencing another peak of popularity in our time, but at the same time the walls (we choose their design here) must be kept in white (wrote in more detail here), and the headset panels are pale cream or ivory.
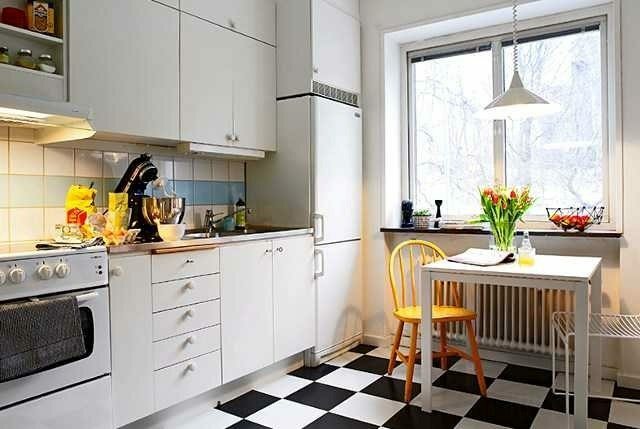
Colorful patterns of the patchwork style in the interior of the kitchen 5 sq. meters are simply inappropriate.
But a glossy tile lined with large squares, or a laminate with a longitudinal wood pattern will be just right!
The working area in a small 5-meter length should be comfortable and compact, but with a large wide surface.
It is most convenient to place the sink in the corner, fit the hob on the right hand at the end of the countertop, and on the left - the refrigerator. Practical, rational, minimum movement, everything at hand, no mess in the kitchen - the space on both sides of the corner is used to the maximum.
For such a combination, there is an option to order a single tabletop with comfortable kitchen cabinets - built-in furniture to order.
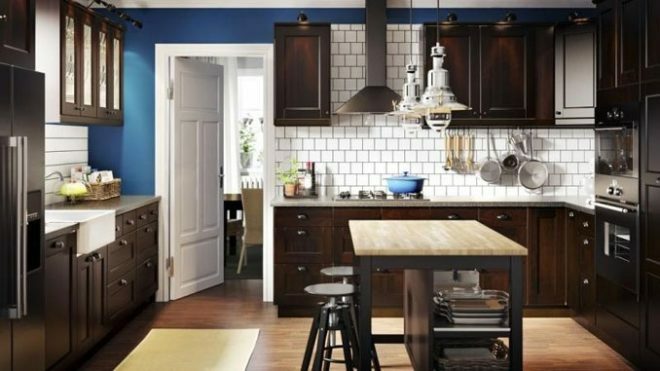
It is not as expensive as it might seem, but you can be sure that the design of your kitchen is 5 sq. m is unique. All that remains is to make sure that unnecessary items do not accumulate on the countertop, but only the necessary ones - a slow cooker, a set of spices and, say, an electric kettle.
The kitchen needs light!
Since the kitchen is 5 sq. - a small kitchen, and we squeezed in a lot of it, then we will need a lot of light in it!

The modern design provides for multi-level lighting: spotlights throughout the kitchen area - once; one or two lamps directly above the dining table (bar) - two; illumination of the working area - three.
The lights above the table should be the same shape so as not to create the illusion of an electric store that won't conceal space, and halogen lamps for the work surface can be easily drowned in the lower part of the kitchen cabinets. If there is a dining table, then put it close to the window, and refuse from the window sill altogether.
In the modern world of kitchens, curtains are not very favored. Optimal framing for a window - roman or roll curtains, blinds are also a great solution.
Appliances and kitchen utensils
The modern style of the kitchen requires the presence of modern technical equipment. Sink - stainless steel; taps - ergonomic, with a high "gander", the same color as the sink. You can match the microwave and other accessories in the same color.
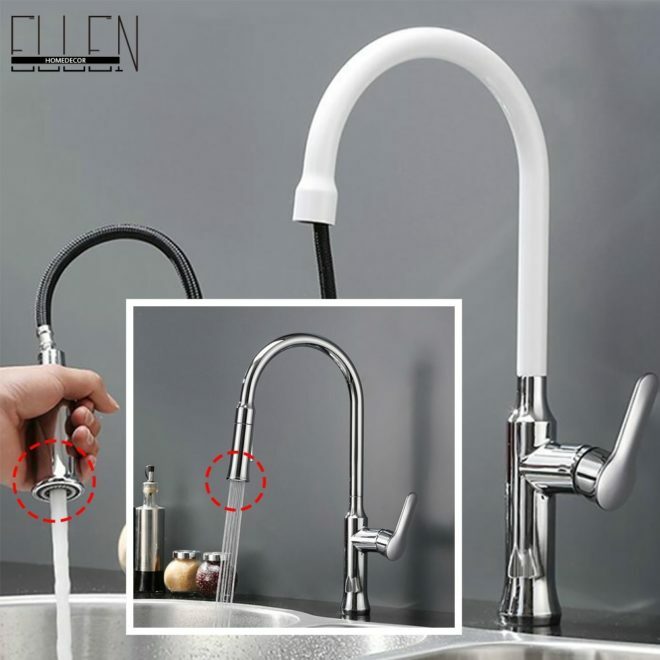
The main thing is not to overdo it with small interior details, decorating a small kitchen space, and make sure that pieces of furniture and decorations sing a song of harmony. In the kitchen XXI century paintings in heavy frames will not look. One or the other photograph in a thin frame is a sufficient decoration for the walls.
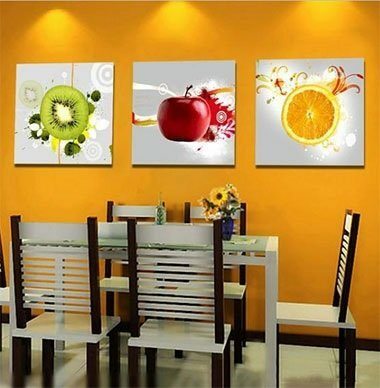
Modern designs for small kitchens are very democratic, you can use any style you want - classic, Scandinavian, country and high-tech.
The only style that does not fit into the layout of a tiny kitchen is a loft. This style came from the open spaces of industrial buildings, which were converted into living quarters. The main requirement of the loft style is large spaces.
Despite the constrained circumstances, the use of glass, plastic, "wild" natural elements for decorating walls and kitchen surfaces is only welcome! Also, the most non-standard solutions for the design of the kitchen, the basic requirements for the interior are welcomed: convenience, comfort of the owners and, if you want, some kind of unusualness - a special zest-cherry.
You can get acquainted with the new products of 2018-2019 on our website. The secrets are simple, but if you have never encountered room planning before, then entrusting the development of a modern design of a small kitchen is better to a specialist!
Video
average rating 0 / 5. Number of ratings: 0
No ratings yet. Be the first to rate.


