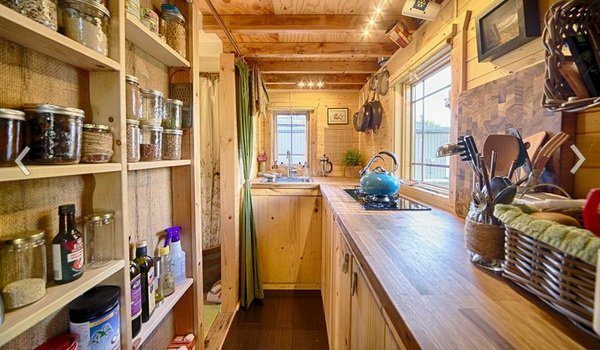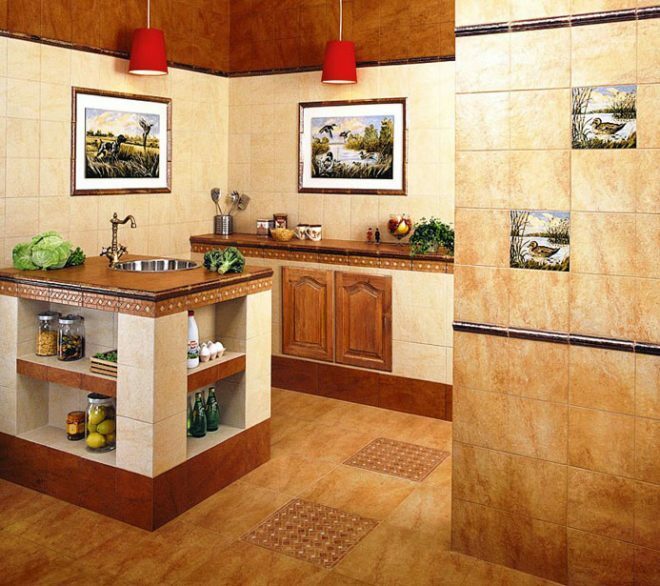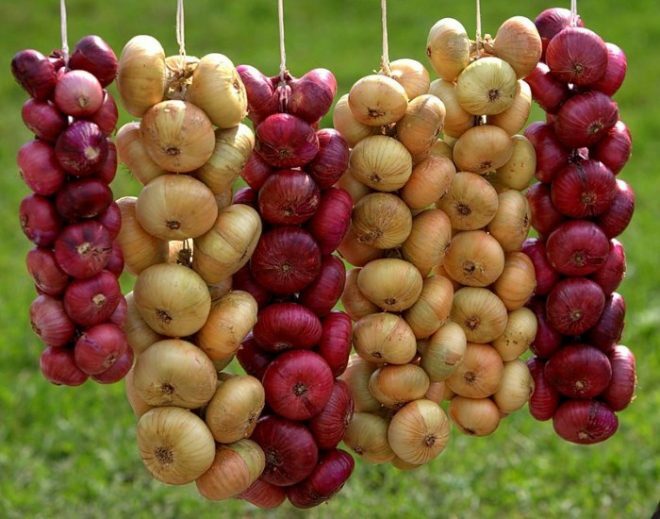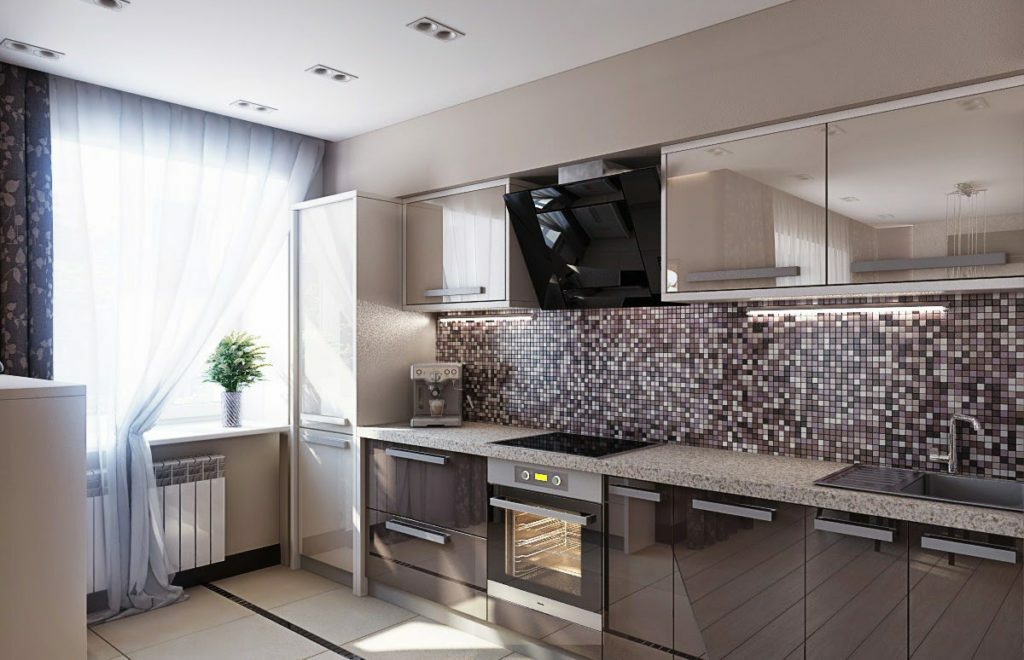Interiors of wooden houses (see also About private) are strikingly different from what we are used to seeing in drywall apartments. By itself, wood carries powerful energy, has special properties that must be used when planning a room. However, it is not so easy to fit modern appliances and furniture into a log house or a house made of timber. About kitchen design in a wooden house (see. photo below) not much has been written, and the designers are in no hurry to reveal their secrets regarding their arrangement. We propose to discuss this issue.
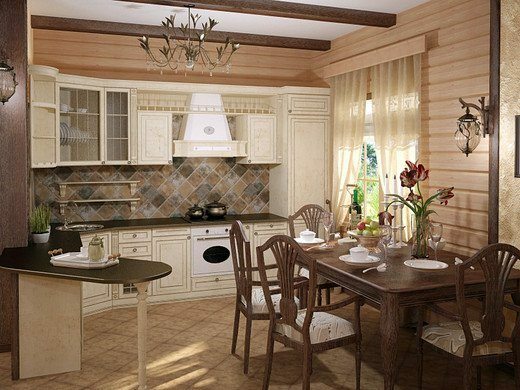
Features of the material of the bar (log house)
It is imperative to plan the design of a country or suburban kitchenette, taking into account the characteristics of the house itself, more precisely, the material from which it is built. Wood is unique in itself, it is truly "alive". The material has the following features:
Attention! Earned on our website kitchen designer. You can familiarize yourself with it and design your dream kitchen for free! May also come in handy wardrobes designer.
- The walls are movable. This means that after construction, the frame will settle for several years, which may affect the height of the openings and hinged elements. Therefore, the final decor is best done after the main shrinkage;
- Wall color (more details told here). In wooden dwellings, the partitions are usually made of pine. It is light, has a pleasant texture, but darkens over time. This must be taken into account when choosing furniture and kitchen units. You will need more light here than in a regular dining room;
- Heat. In cold weather, this issue is more than relevant. Wood cannot accumulate heat, and when the air is exchanged, the heat will disappear quickly. It is imperative to provide for thermal stabilizers;
- Porosity. The house absorbs moisture and odors very well. This can be avoided if the walls are impregnated with special compounds.
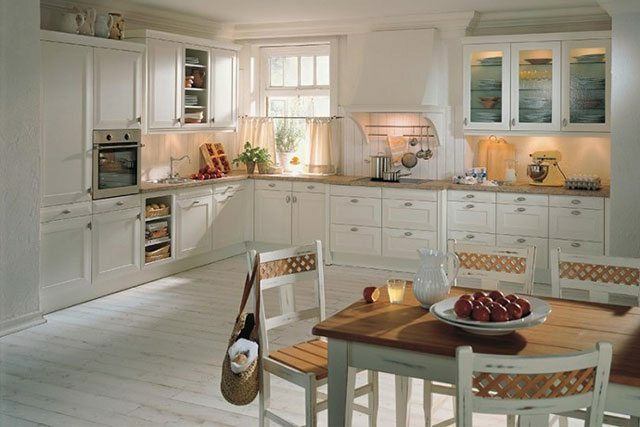
When planning the design of a dining room in a country cottage, it is imperative to take into account all these points. It is also important to understand the features of two construction technologies - log house and timber. In the first case, you will have to work hard to create a truly comfortable and functional interior. It is difficult to place modern facades in a log house, they will stand out, they will not be able to fit organically.
Styles such as country, Russian folklore, provence. There are interesting ideas with wood furniture that blends into the walls. At the same time, furniture can be painted in any color, but it is better that it be white or any light shade. You can stop at the classic version - sheathe the walls drywall and choose the appropriate headset.
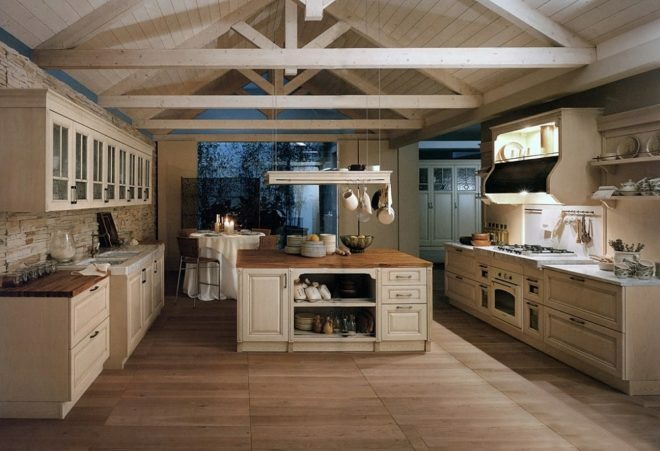
WITH squared it is much easier to work at home than with a log house. The timber has straight edges, creates smooth walls, so you can start DIY kitchen interior design. Here you can play with color, light, a combination of natural wood and modern plastic. The interior design looks very nice, where partitions and furniture are made of different types of wood. It is also appropriate here provence, folklore.
And if the house is small, but you want the kitchen in a country cottage to become comfortable and functional, then you can stop at eco-style. On 2-3 square meters, it will be possible to place a stove, a couple of bedside tables with drawers, open shelves, a sink and a cutting surface. Kitchen décor can be impressive with originality or quite traditional.
Features of the design of a white kitchen in a wooden house
Peculiarities lumber, log, clapboard suburban dining room are in a special ventilation system, appearance, lighting. All this must be taken into account when choosing and placing plumbing fixtures, furniture, and appliances. For example, it would be more reasonable to place the stove near the window opening, it needs a more powerful hood, but the fridge should be allocated the most distant corner.
Wires, pipes and other communications should be placed on a special frame, and not inside partitions (this is due to the aforementioned drawdown). In no case should you neglect the rules and regulations of safety precautions when creating an interior.
We make ceilings from lumber material
Here you can embody any ideas. Both wooden beams and stretch ceilings would be appropriate. The kitchen in a wooden dwelling looks spectacular with white stretch ceilings (see. also White kitchens) and dark ceiling beams.
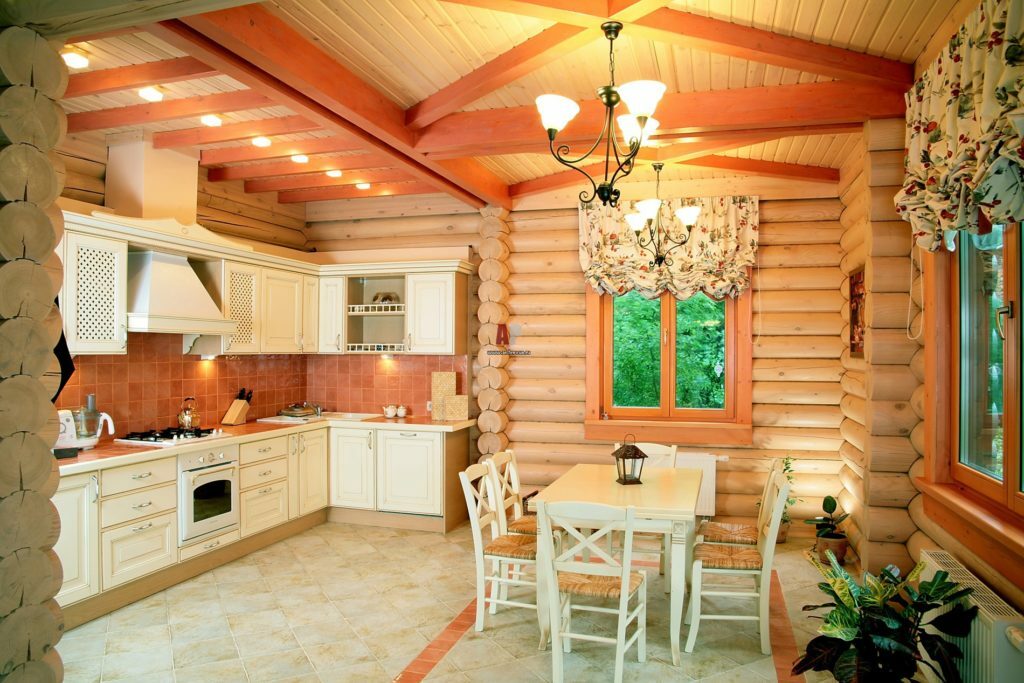
Chandelier (Selection Tips) should become the center of the kitchenette in the country. It can be an exclusive model with elk horns, bone pattern. A torch-shaped lamp and a chandelier with large fan blades will fit perfectly. Do not neglect the built-in lighting in cupboards and near the load-bearing beams.
How to arrange floors in the interior
Can you advise floors from laminate, stone, parquet, and the most advantageous option is varnished floorboards. The latter way of arranging floors is quite laborious, but the result is worth it. You can complement your home decor with woven rugs in vibrant colors. It will perform not only a decorative, but also a practical function.
Kitchen wall decor
In the kitchenette of a country house, the walls play one of the main roles. It is best to leave them wooden, thanks to which it will be possible to preserve the identity of the building. It is better to concentrate efforts and imagination on the decor of the apron (for example, glass or from tiles). It can be decorated with rustic, brick, wild stone, glass, plastic with floral ornaments. It is better to choose colors soft, peach, coral, soft pink.
Parts of the walls can be made in flashy colors (cobalt, yellow, orange). They look very organic with wood (see. Wood grain design). The walls can be decorated with paintings depicting still lifes, pets, pastoral landscapes.
The choice of furniture for a country cottage from a bar. Kitchen set (photo)
It doesn't have to be with wooden facades. Modern materials, like plastic, allow the headsets to fit into any interior. It is important that their decor and decoration of the room are fully combined, in harmony with each other. More than one design project uses stone countertops or imitation stone.
The traditional option is wooden furniture made of beech, oak, cedar. Such a headset is not cheap, but its durability, convenience and appearance will please. It is better to choose a table for a small kitchen of a rectangular shape, and if there is a large area, then you can put it round.
There are three design options:
- Semi-antique - a deliberately rough setting with powerful wardrobes and bedside tables, benches and massive tables.
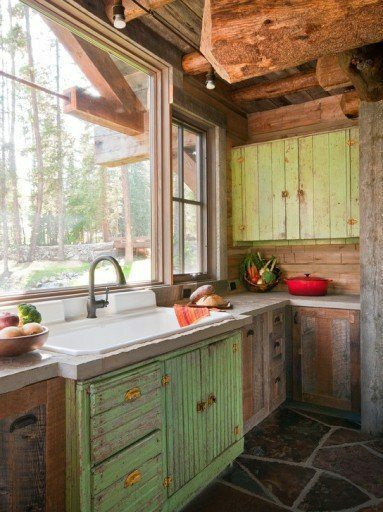
- A graceful setting dominated by sophisticated handicrafts. There are many patterns here, beautiful decor. Close to country, antique, modern style.
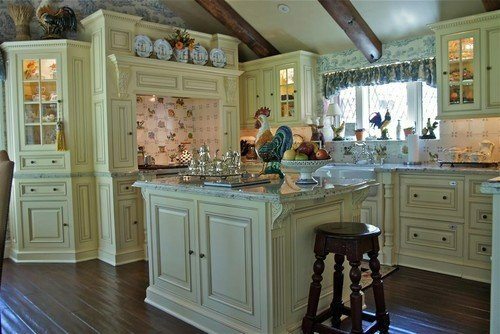
- Modern furnishings dominated by modern, retro style, hi-tech. This can be a wonderful metal set in a wooden kitchenette.
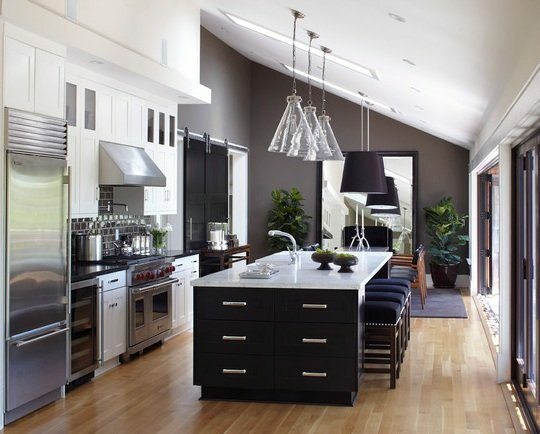
Summing up all of the above: the design of the kitchen should be natural, natural, create an atmosphere of warmth, it should not disturb the state of peace.
