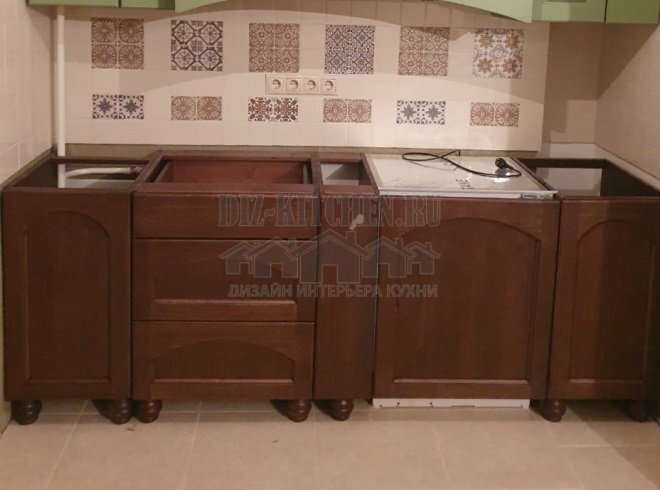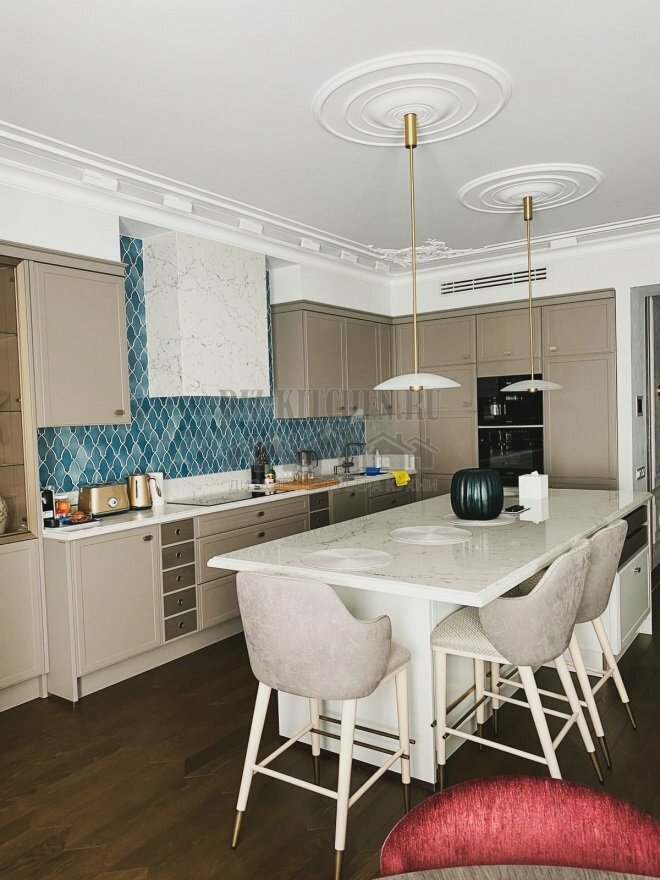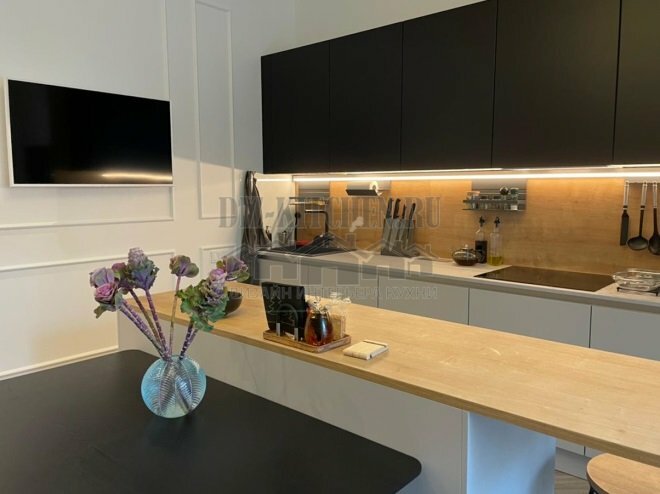We all want our kitchen to be stylish, functional and comfortable. We look through different interior options, study ready-made headset models, think about purchasing custom-made furniture. Most manufacturers offer hinged modules to decorate the top row. When assembling, installing furniture, an important point arises - to determine at what height to hang kitchen cabinets.
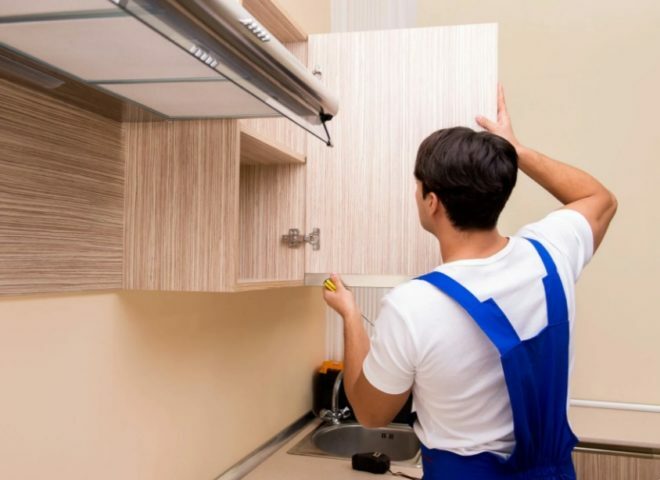
Rules and standards
For headsets offered in the price category below the average, a deficit in the height of the top row is typical, because tall modules require high material costs. The gap formed between the cabinets and the ceiling in furniture of modern styles is visually unattractive (and in the classics it can be hidden by a high cornice). The gap reduces the space of the kitchen, creates a feeling of bulkiness of objects. A useless niche is a place for collecting dust, which is very inconvenient to remove.
Attention! Earned on our website kitchen designer. You can familiarize yourself with it and design your dream kitchen for free! May also come in handy wardrobes designer.
In recent years, furniture to the very ceiling is often found. Tableware, small household appliances (for example, a mixer) are placed in wall cabinets. The space in the top row should be sufficient to accommodate a strategic supply of groceries (cereals, canned goods).
To effectively use every centimeter of the kitchen, they use areas above the window and door openings, installing narrow cabinets or shelves there. Tall pencil cases under the ceiling, with niches for the oven and microwave, are another modern trend. But keep in mind that such a design solution is not suitable for small apartments. The upper row of furniture along the entire perimeter will make the room cramped and uncomfortable.
Particular attention should be paid to the design of the area with a hood. To hide it, a special cabinet is installed. It will give the top row integrity and completeness, hiding all communications inside (pipe, socket, wires). In addition, we will get additional space for kitchen utensils.

In addition to the important question, at what height the kitchen cabinets are hung, the advantages and disadvantages of the opening mechanisms should be studied. Classic wardrobes with hinged doors are an inexpensive but not very functional purchase. They require ample space when opening. This option implies the vigilance of the hostess. An unclosed door is a common cause of domestic injuries.
A worthy alternative is furniture equipped with lifts (mechanisms for parallel raising the facade up or folding it) and closers. A locking system keeps the door open, freeing your hands. The return to the starting position is smooth, silent.
An interesting proposal from the developers is vertical lifting mechanisms. They provide safety, ease of use, and minimal space consumption. Ideal for small, cramped spaces, but they cost an order of magnitude more than conventional hinges. The system provides a slight forward movement of the facade and movement vertically upward.
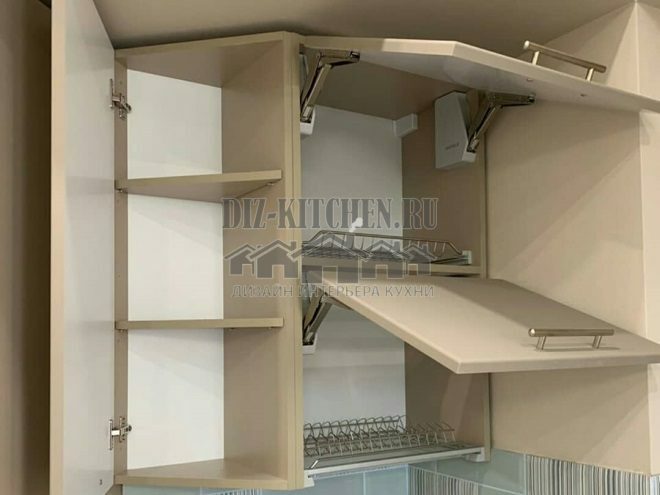
If the standards are violated, we are faced with the visual "heaviness" of the hinged row. Solid blank facades visually “eat up” the space. To compensate for this disadvantage, order display cabinets or glazed transparent facades. This solution will give the kitchen lightness, airiness, volume.
Before buying wall cabinets, you should consider the possibility of lighting them. Soft diffused light will increase the volume of the kitchen, make massive furniture lighter. Additional lighting under the top row will provide comfort when preparing food. We choose the best option: fluorescent, halogen lamps, LED lamps.
Cabinet dimensions
When ordering or purchasing a set, keep in mind that the length of the hinged structures is equal to the length of the bottom row. Their different sizes are permissible only in an expensive designer interior with carefully calculated proportions and volumes. In an ordinary apartment, furniture without upper modules looks inharmonious, the interior - unfinished, ridiculous.
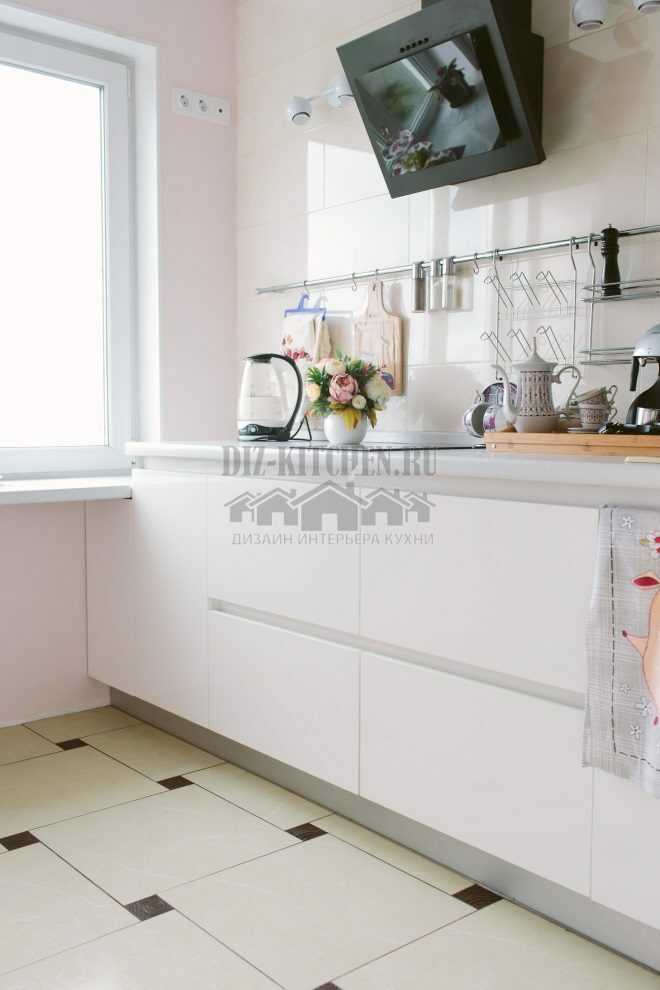
The height of the upper modules ranges from 70 to 90 cm. We can order furniture in accordance with our wishes, design requirements. The width of the mounted elements can be varied: 15, 30, 45, 50, 60, 80 cm. The depth of the products varies on average from 35 to 40 cm.
Basic parameters for determining the mounting height
At what height should the kitchen cabinets be installed? The answer to this question depends on a number of parameters. Meanwhile, GOST indicates specific values that determine the distance between the lower and upper cabinets. It is not always possible to follow these recommendations, since the rooms differ in layout and size. Someone lives in apartments with very low ceilings. Others build houses according to their own designs, preferring spacious rooms.
To determine the height of the upper row of furniture, take into account the following:
- kitchen area;
- the height of the room;
- it is a purchased cabinet, factory-made to standard sizes, or a custom-made item;
- purpose (placing utensils, masking the hood);
- average height of households.
In addition to these parameters, we take into account the dimensions of the lower sections. We calculate how wide the apron should be so that it reliably protects the wall from moisture, drops of fat, carbon deposits.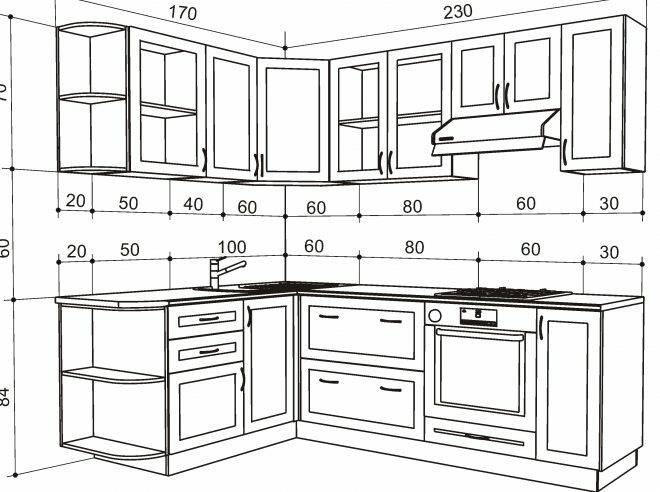
When installing the modules of the upper row, we pay special attention to the height of the room and the growth of household members. We place the structures so that the bottom shelf is at eye level. The most essential items from the bottom shelf are freely available. Also, everyone should be comfortable reaching for objects placed in the depths of the section, without climbing on a chair or stool. And things stored on the top shelf must fall into our field of vision.
Experienced craftsmen calculate the average height of adult owners. They determine the level of the lower edge of the curtain wall from the floor on a scale:
| Growth | Distance |
| below 1m 75cm | 1m 55cm |
| from 1m 75 cm to 1m 85 cm | 1m 60 cm |
| above 1m 85 cm | 1m 65 cm |
We take into account that the level of the upper edge cannot be more than 25 cm from the average height of the owners. Otherwise, the furniture will become uncomfortable, non-functional.
Installation
We carry out preparatory activities. We level the walls with plaster and putty until they are fully ready for finishing. Before the installation of furniture, we carry out electrical installation work in full. Installing the hood. We fix a plastic, glass wall panel or an MDF apron.
When fixing kitchen furniture to the wall, we prepare tools.
- We take a tape measure to measure the length.
- For drilling holes - a hammer drill or drill (depending on the thickness of the walls).
- To determine the parallelism of surfaces - building level.
- A screwdriver is also required.
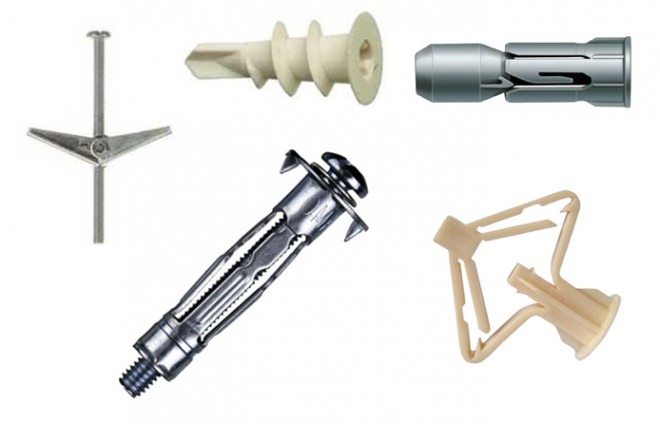
If the wall is made of wood, use case hardened screws (screws) with a semicircular top. For brick and concrete surfaces, we will use a dowel and plug, anchor or regular bolt. All of them act on the principle of an anchor, securely holding the entire structure. For drywall work, we purchase Molly's screws.
Mounts for hanging kitchen cabinets
Choosing mounts for cabinets. The characteristics of materials for hanging kitchen modules depend on the manufacturer and performance. We give preference to elements made of durable material (metal alloys). They must be correctly bent, perforated at the factory, and have a quality certificate.
We take into account that the fastening of hinged structures implies hidden installation. Therefore, there is no need to paint the details. You can save money by purchasing structural elements in a metallic shade. If the fasteners are more noticeable, we select the fittings according to the color of the furniture.
Hanging corner
We need a fixing corner, complete with a plastic cap that hides the mount.
- We take short self-tapping screws and fix the corner from the inside under the panel.
- We make holes in the wall for future screws, the diameter is chosen from the material of the walls.
- We fix the module with corners with a long self-tapping screw.

Image taken from https://www.youtube.com/watch? v = ATe4zKL8DeA
Canopy bar
The algorithm of actions is as follows:
- We attach hooks to the back wall of the cabinet.
- We attach the rail with a hinge to the wall and outline the upper line. With the help of the building level, we draw a horizontal line throughout the entire area, where the upper row is provided.
- We attach a fragment of the shinoreki (perforated steel strip) to the hooks at the suspension point. We measure the distance from the top edge of the cabinet to the line of the hanging bar.
- We mark the same segment on the wall. Draw a line of the upper border of the rail with a pencil. The bottom mark runs parallel to the first line at a distance of about 3-5 cm.
- We apply the frame bar to the marks. We drill the wall through the holes of the holders on the rail. We make fasteners with a screw and a dowel.
- We hang all the upper modules. We fix them together with intersectional furniture ties.
- We install facades. We adjust the doors.
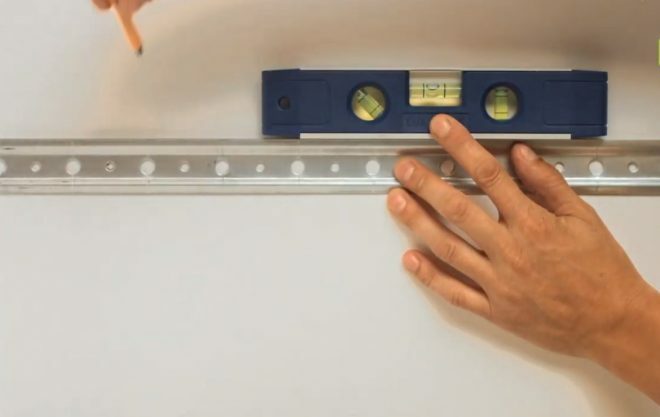
Image taken from https://www.youtube.com/watch? v = ATe4zKL8DeA
Distance for upper shelves and cabinets
For convenient work and compliance with safety rules when placing household appliances, we maintain an interval between the upper and lower rows. We place the lower border of the hinged row at a distance of 45-70 cm from the working tabletop. If the tenants of the apartment are tall or the modules are located close to the stove, we increase the parameter to 75 cm.
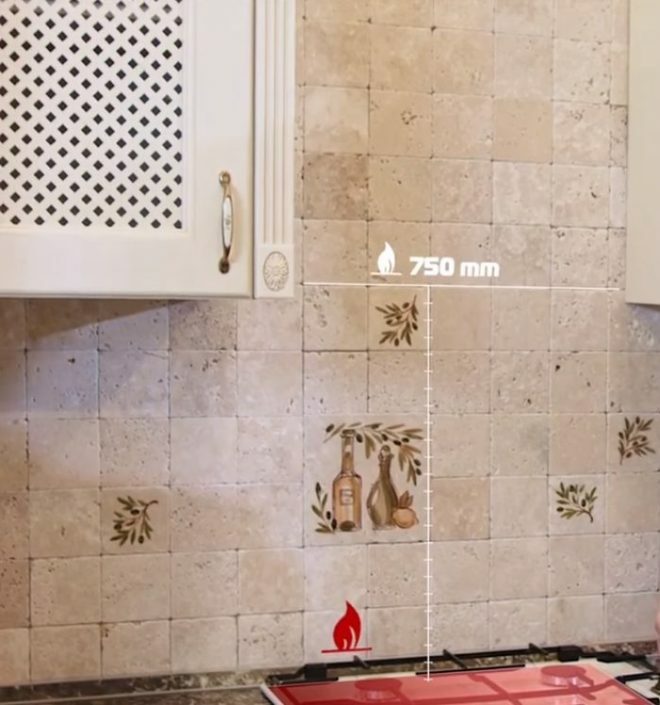
Image taken from https://www.youtube.com/watch? v = kPFA9RAhYAU & t = 269s
Consequences of incorrect installation
If you do not observe the required distance between cabinets in the kitchen, we will face a number of problems. Insufficient gap between the lower pedestals and the upper row will not allow placing the necessary household appliances: a microwave oven, a food processor, a multicooker. If you hang the cabinet too low, the lower section will quickly deteriorate from the hot steam of the kettle and pots.
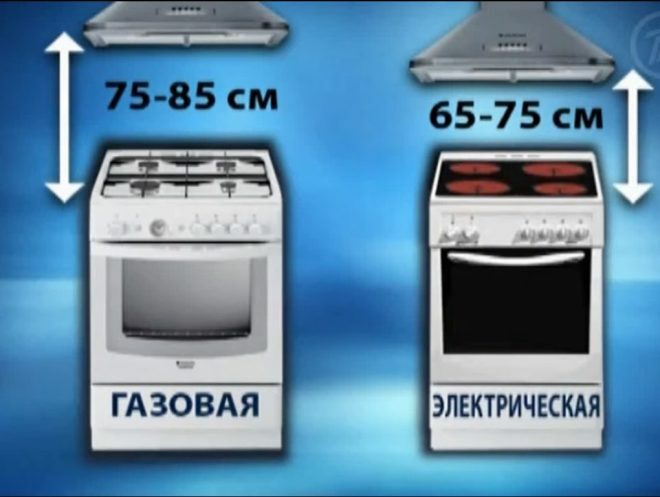
Improper installation of the top modules will require the use of available tools (such as stools) to reach the contents of the top shelves. If the vents are covered by cabinets, it will be difficult to get good ventilation in the kitchen.
Failure to comply with the rules for placing furniture will ruin the design of the room. Even the smallest error negates the efforts of the designers. Therefore, when installing wall cabinets, we work together. One person holds the structure, the other visually assesses the attractiveness of such placement.
Another consequence of non-observance of the installation rules, unreliable fastening of parts is the fall of hinged elements. Under the weight of the contents, a poorly secured cabinet can collapse, damaging household appliances, causing harm to the health of households.
average rating 0 / 5. Number of ratings: 0
No ratings yet. Be the first to rate.
