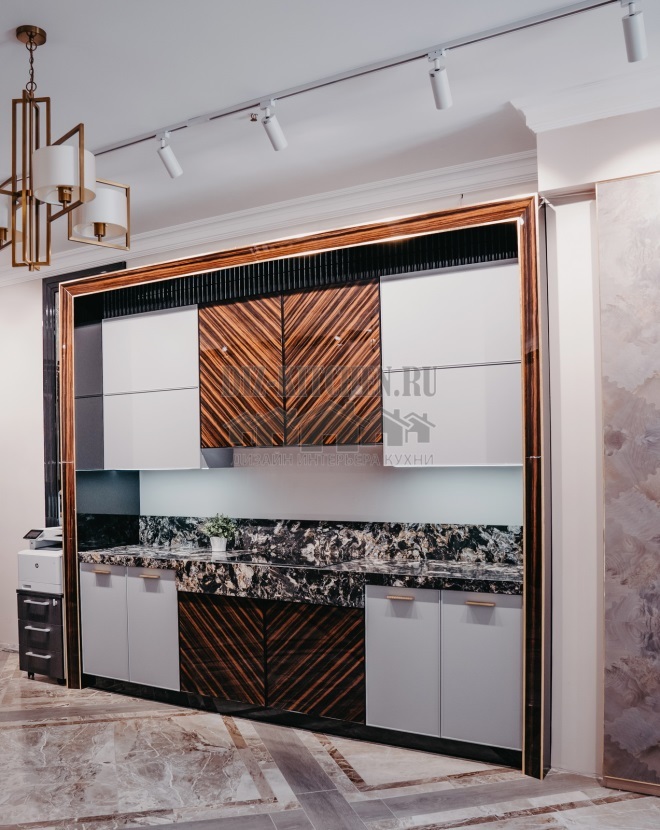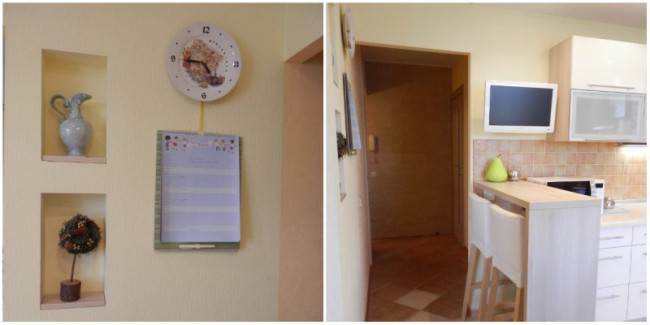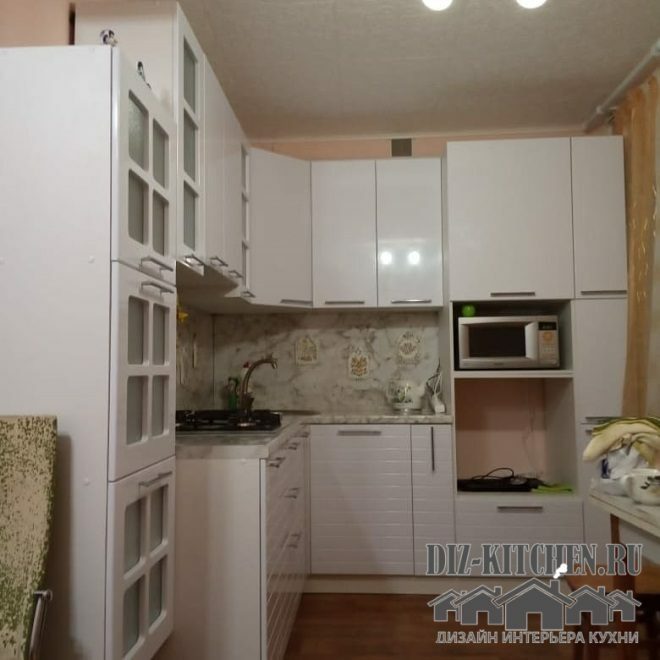The family made a spontaneous decision to change their place of residence.
Photo source - tut.by

Attention! Earned on our website kitchen designer. You can familiarize yourself with it and design your dream kitchen for free! May also come in handy wardrobes designer.
An old apartment in a residential area of the city was exchanged for an apartment in a new building. The house was practically in the center. The decision to move was made quickly enough.


The owners did not like the layout very much. I was surprised by the small area of one of the rooms. Since the family has two children, the most spacious room was reserved for the nursery. At the same time, they decided to combine a small space and a kitchen. Planned to create kitchen-dining room. This option appeared in connection with modern trends in combining several premises into one. The owners wanted the children to have more space to play. At the same time, a large room for infrequent guests was not required at all.

The owners had at their disposal a room with an area of approximately 20 square meters. In this case, preference was given to
white. Since the room is on the north side, the shade of the facades was not negotiable. A mirrored cabinet was also obligatory, which made it possible to expand the space and fill it with light reflected from the windows.
The owners of the apartment planned to order their favorite cuisine in the salon. Its cost was $ 3,500. This option seemed too expensive, so it was decided to contact a familiar master. He made the same furniture, but much cheaper. Its price was $ 2,200. It is made of high-strength oak.

Finding a suitable tile for an apron took a long time. He drew on the material of the Spanish production. The owners looked at various sites, but could not find anything suitable. Absolutely by accident, we bought tiles of Ukrainian origin on the market and at an attractive price. For 6 months of operation, there are no complaints. You need to wipe it rarely enough, since the tabletop is of sufficient depth. This made it possible to provide for a gap behind the sink and stove. The spray does not reach her.

It was decided to buy kitchen appliances in Poland. Over the weekend, the owners bought an oven, a built-in microwave, a delicious cooking surface and a classic dishwasher. At the same time, the refrigerator remains the same. He was successfully transported from his previous place of residence.
The ceilings were carefully plastered and then painted with high-quality white paint. How much paint was needed for this room, it is impossible to say for sure. The ceilings were painted all over the apartment at once. Laminate was chosen for the floor. It is the same throughout the apartment. The cost of the material was $ 16 per square meter. There was no desire to provide for the division of the floor into zones. This is why the common space from the living room does not break up. The hostess is somewhat embarrassed by this in terms of practicality. Floor tiles are still more suitable for the working area. Now you have to constantly monitor that splashes do not fall on the laminate. It is required to remove crumbs in time and wipe off stains so that they do not clog the chamfer. This is a little time consuming.

We chose a black sink from a well-known manufacturer. This option is incredibly practical. Cleaning does not require a lot of effort and time. You just need to go over it with a special sponge every month. Splashes and dirt on it are simply invisible. Polish-made sink. A conventional mixer is provided. There is also a special drinking water tap. A Russian cleaning system was used.
The dining group includes a table, which is one and a half meters long, and four chairs. The furniture is also Polish. Its cost was $ 350.

The owners wanted to make the premises solemn. It was important to consider that it is at the same time a living room. An excellent purchase - glass chandeliers, which were bought in Poland. The living room-kitchen has two chandeliers, each with five arms. The corridor also became part of this space. A luxurious three-arm chandelier is provided here. The owner of the apartment did the electrical wiring himself. Everything necessary for this was also purchased in Poland.

The fabric for curtains in a gorgeous turquoise color was bought in Brest. It contains cotton and linen. Turkish tulle was bought in the same store. The hostess wanted to find a transparent version, since the windows of the room face north. It looks straightforward, but that is what was originally intended. The cost of fabric and tailoring was $ 300.
The sofa of a famous Belarusian factory, which has managed to recommend itself well. Its cost is $ 590. The living room group was moved from the previous apartment.
Some may think that the space is completely uninhabited. Perfect order reigns here. But this is not true. The owners strive not to clutter up the premises, so that there is no chaos and visual clutter. The kitchen is really pleasing to the eye. Much has been done here by the owners themselves. It is likely that these ideas will be useful to others.
Designer comment
The owners managed to create the most stylish and harmonious space. It is filled with air and light. The owners wanted to use it as a living room. The rational use of every centimeter made it possible to achieve this without difficulty. The right decision is to choose mirrored doors for the cabinet. They made the space visually wider. At the same time, it became much deeper.
The owners opted for a minimalist style. Such interiors are versatile, which is why they are so popular. Now it is stylish minimalism, and tomorrow - unbridled eclecticism. You just need to add a few bright accents. These are baskets with juicy fruits, vases with fresh flowers, curtains of bright colors, magnificent capes. An excellent guide to choosing is your imagination. If you want significant changes, you should think about changing the furniture. This will make the apron more colorful. In this case, you do not have to deal with remodeling the kitchen.
The built-in version of the refrigerator would be preferred.
The choice of white is not accidental. If rooms face north, little light enters them. That is why rich or warm, light colors are suitable for the interior. Adequate space allows accents of bright colors to be realized. In this case, no damage is done. White is ideal for panoramic windows. They let in a lot of light. The owners specifically preferred white. But making it the main one in the rooms facing north is not worth it. Better to add bright details: dishes, furniture and an apron.
average rating 0 / 5. Number of ratings: 0
No ratings yet. Be the first to rate.


