Design features
It is important to find a solution that is optimal. To do this, you should consider different options that are suitable for a small space.
Straight kitchens are the best solution for limited space
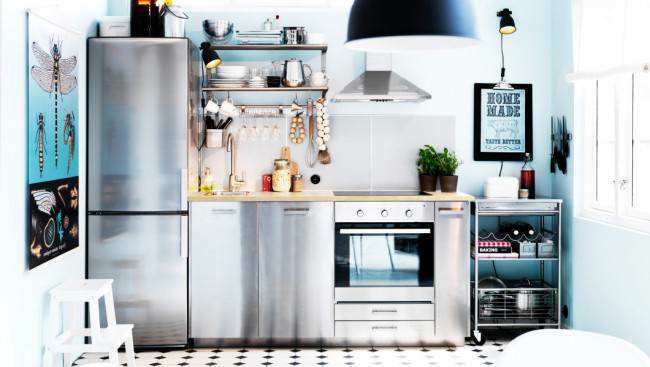
Attention! Earned on our website kitchen designer. You can familiarize yourself with it and design your dream kitchen for free! May also come in handy wardrobes designer.
The layout is linear. Kitchen area - 4.5 square meters.
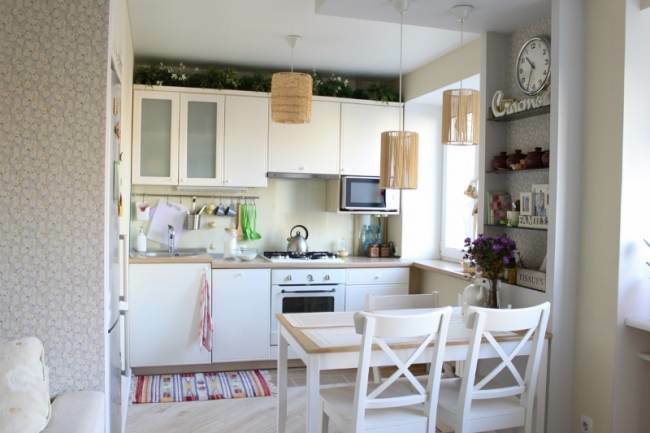
Traditionally, when using the direct placement method, the dining area is arranged directly opposite the headset.
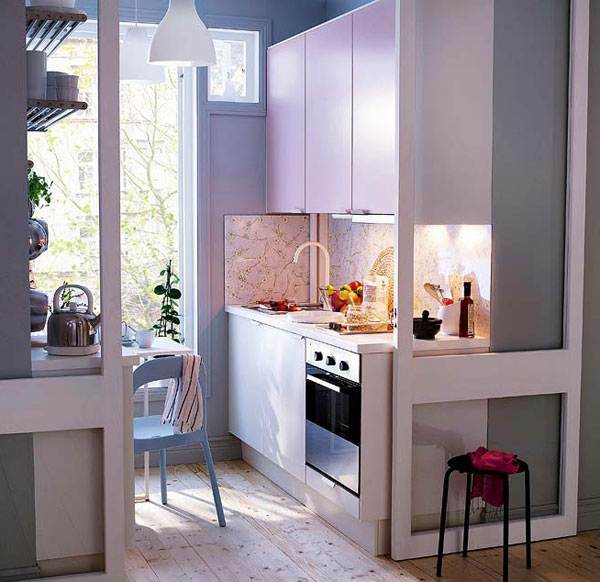
Modules on top must be functional. They are suitable for placing utensils and all kinds of utensils.
Also possible U-shaped option. It is especially good for an attic room.
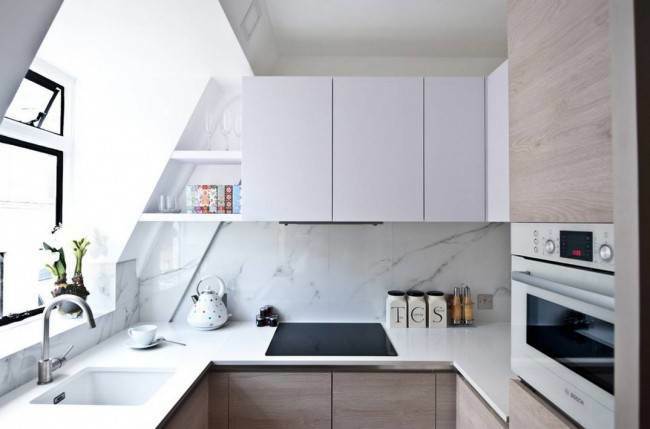
A room in the form of a square is suitable for placing furniture modules in it in a U-shape.
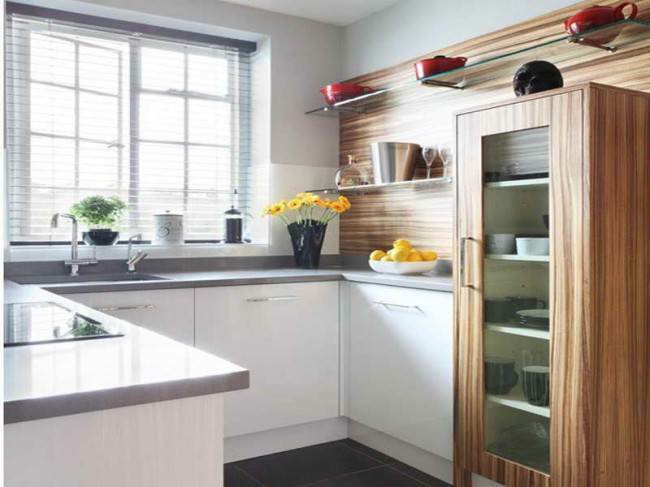
If desired, it is worth using a rectangular space as compact as possible.
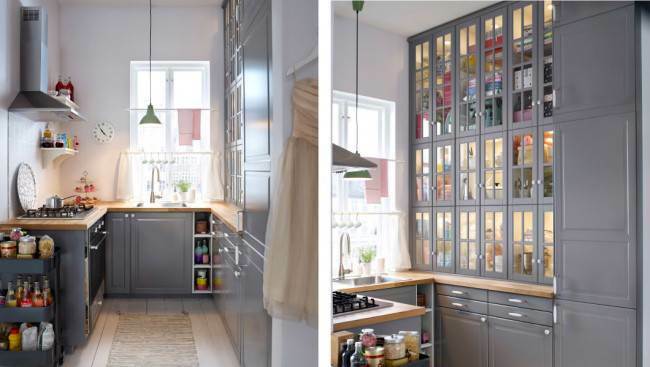
If it is decided to place furniture in the shape of the letter P, the replacement surface for cooking dishes will be windowsill. This will allow rational use of the available area.
This option is not possible in too narrow rooms. It is important that the distance between the surfaces is 1 meter 20 cm.
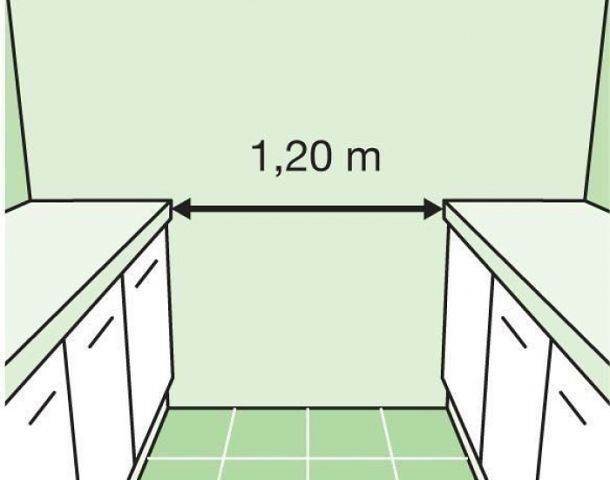
T-shaped and corner options are optimal. It is not difficult to create an optimal layout for a compact area.
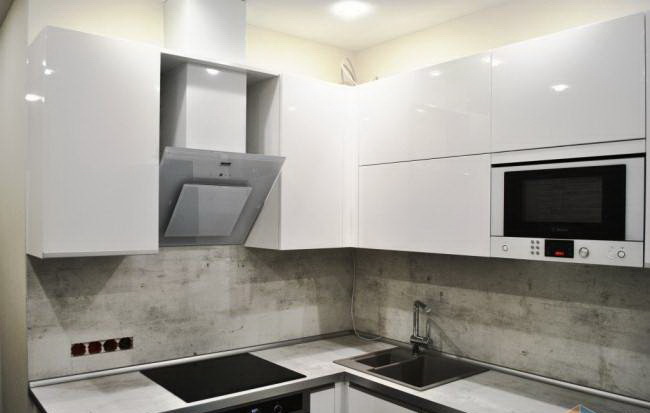
If the space is small, a G-shaped arrangement will do.

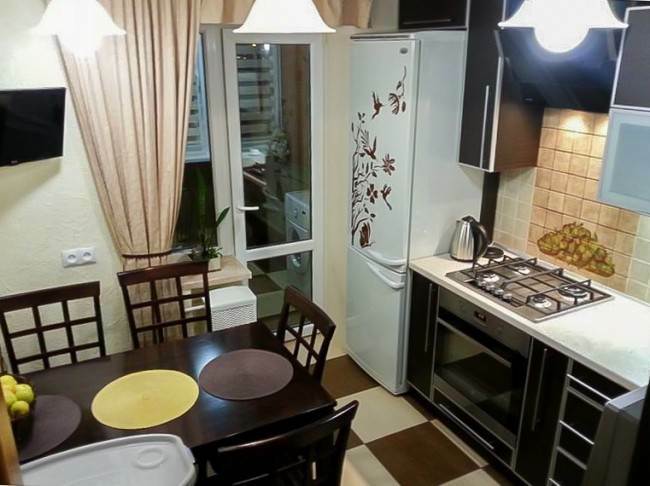
For arranging a small kitchen, it is worth purchasing a corner-type headset.
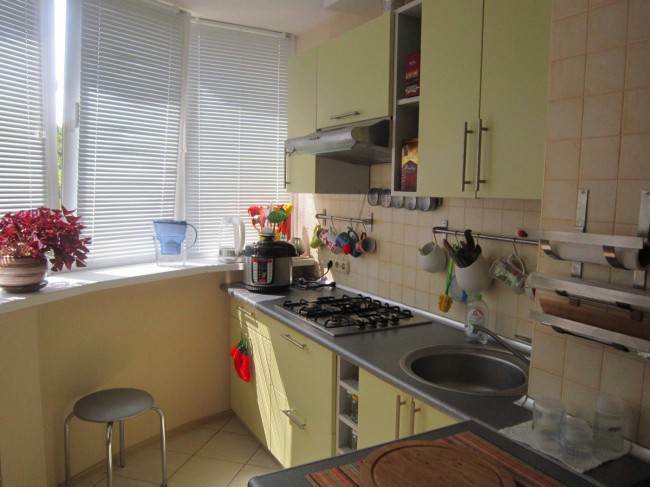
With this layout, furniture modules, a sink and appliances are located only on two walls. There are different types:
Using a wall with a window opening for a headset.
The space of the wall behind the window is not filled with modules.
A great option is to equip a surface for preparing delicious meals directly under the window. Often, a window sill is a great substitute for a dining area.

Corner kitchen in the neoclassical style that is relevant today.
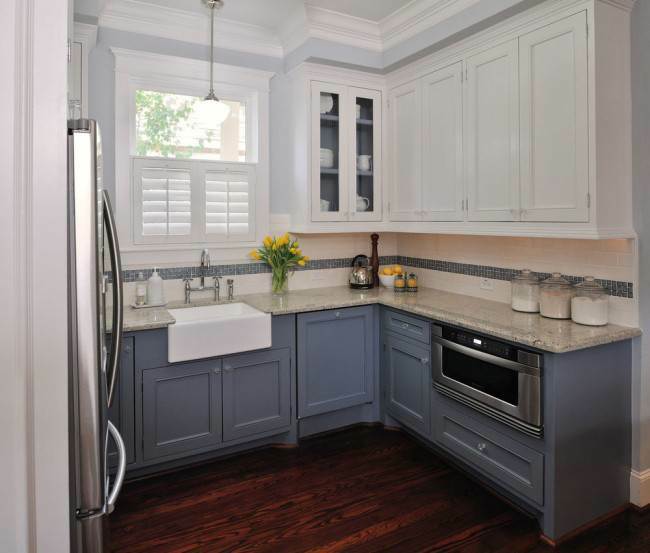
Continuation of the cooking surface under the window opening.
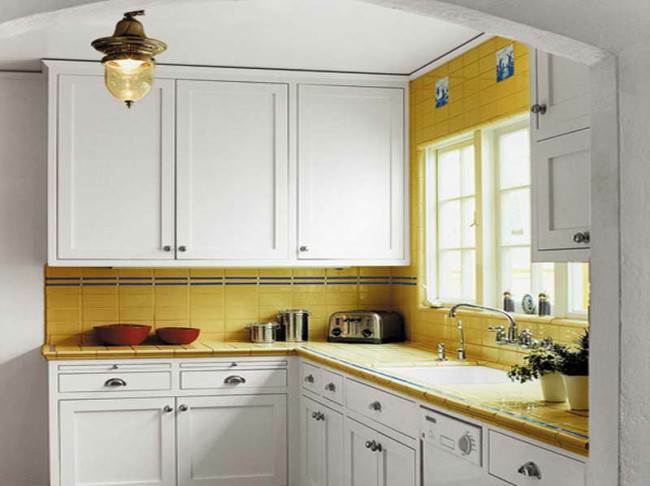
The windowsill and the surface for the preparation of culinary masterpieces are combined. The available space is used to the maximum.
Stylish T-shaped headset.
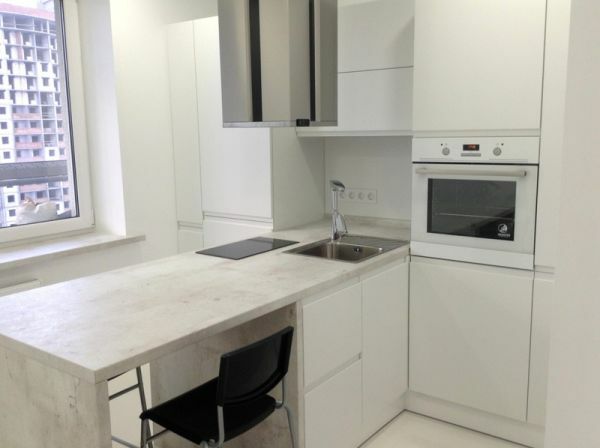
If the kitchen furniture is placed in a T-shape, this option is ideal for any space. Suitable for kitchens and living-room spaces. It is worth giving preference to built-in appliances.
Creating a kitchen design in a studio apartment
How to properly arrange the space:
It is worth considering zoning carefully. Techniques can be physical or visual.
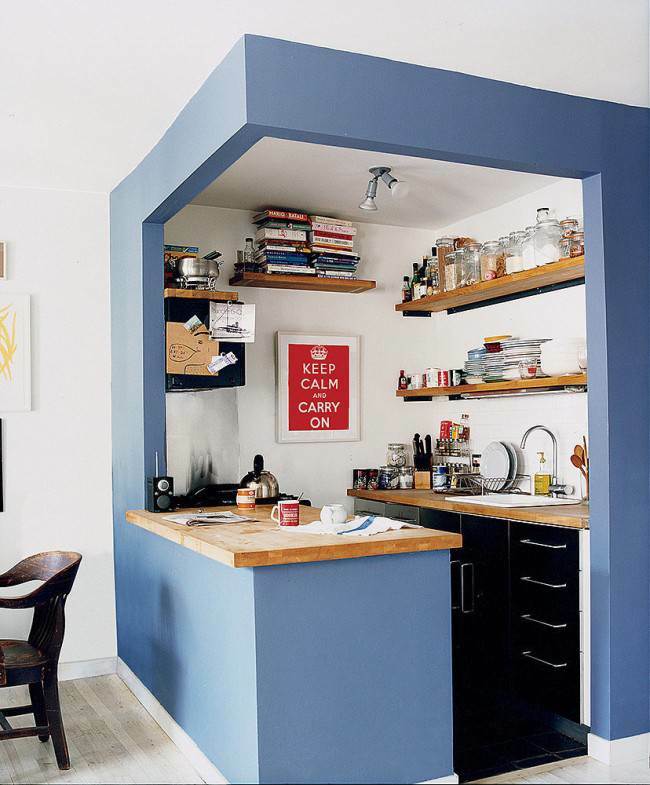
The available space can be used for storage or an optimal seating area. If desired, a place for work will become a replacement for the window sill. Another option is to organize a dining area.
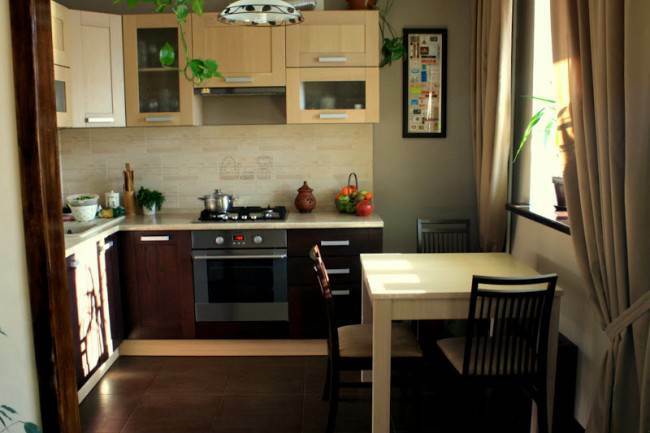
It is important that the color of the finish and the chosen style of the kitchen match the rest of the space.
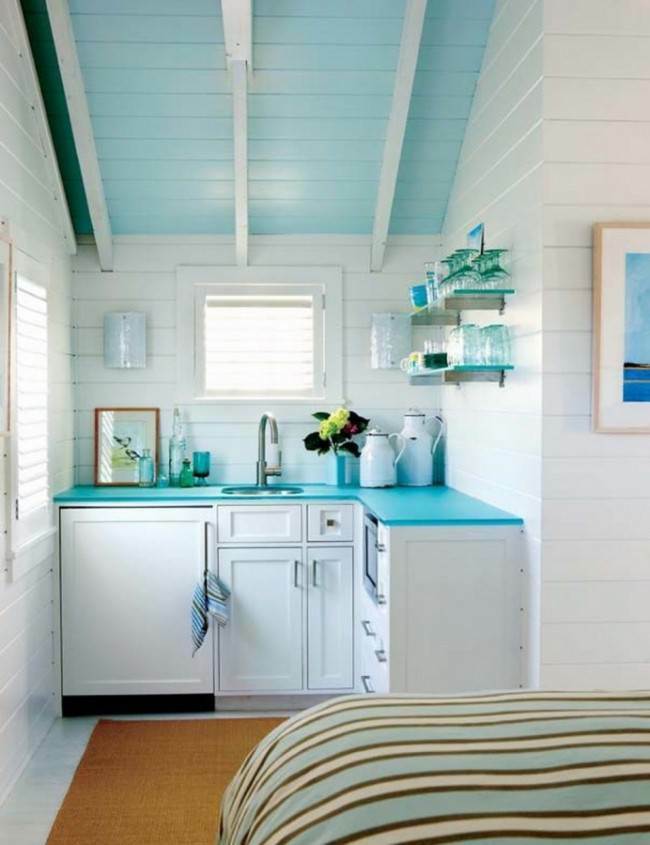
It is important to provide a hood. Otherwise, textiles will be affected during cooking.
The technique is worth choosing built-in. This will make the headset more compact.
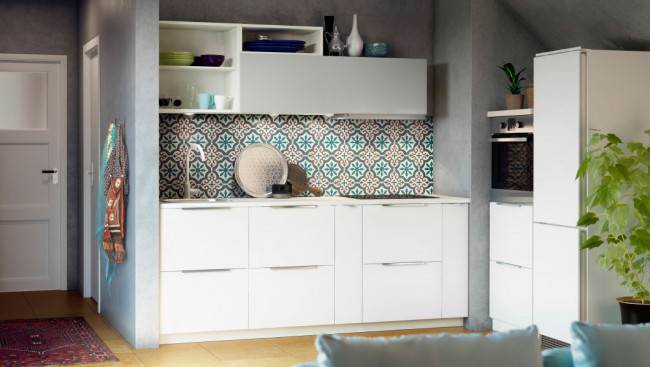
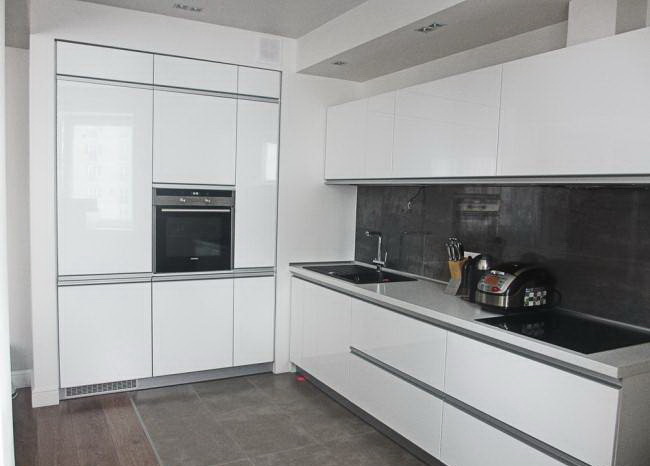
When choosing a technique, it is worth considering the noise that it makes.
An even distribution of light is required.
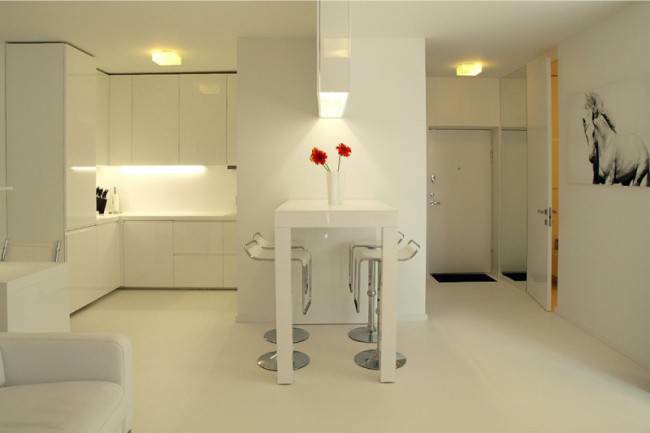
In order to modernize the space, it is worth purchasing mobile furniture. Example: foldable models that can be easily moved if desired.
You need to think about where you will store food and kitchen utensils. This is the place under the bar or top modules.
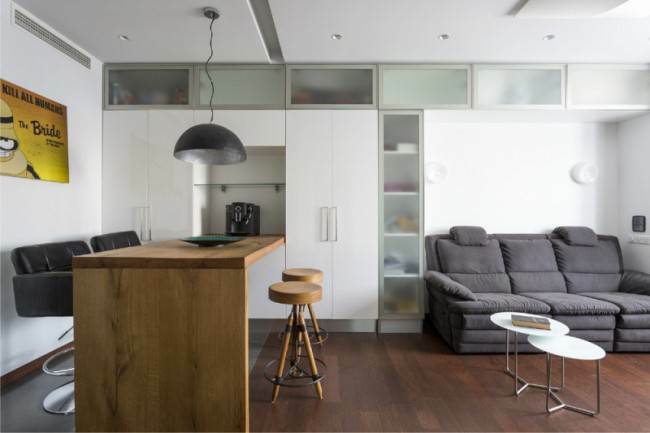
Light-colored finishing materials will help make the space wider.
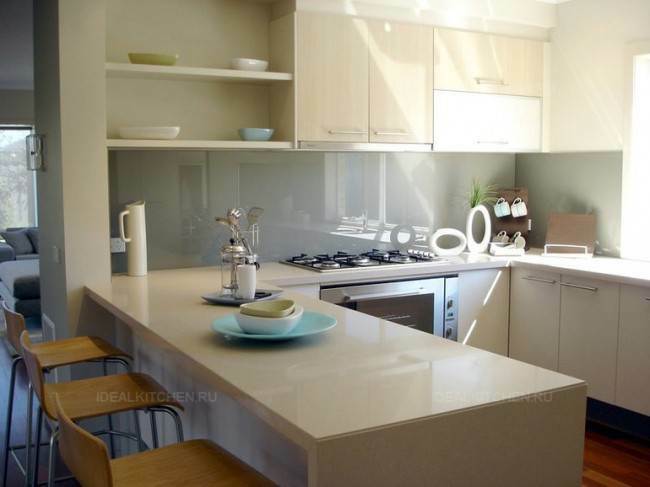
It is important to delicately use shades and decor in the interior.
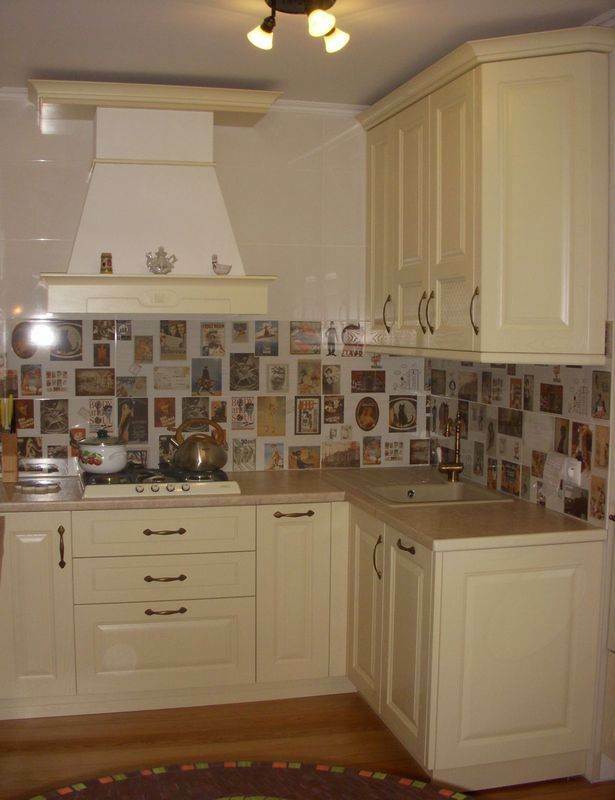
New kitchen sets
Creation of volumetric surfaces. Such decor will make even a calm interior original.
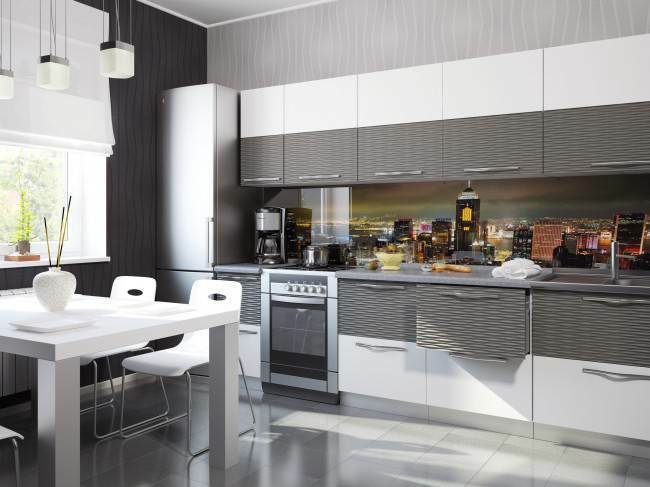
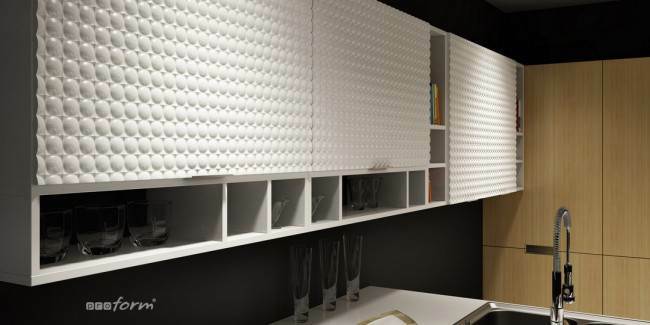
Use of inscriptions on facades and walls. Letters will be an excellent additional decor. These can be structures or slate boards.
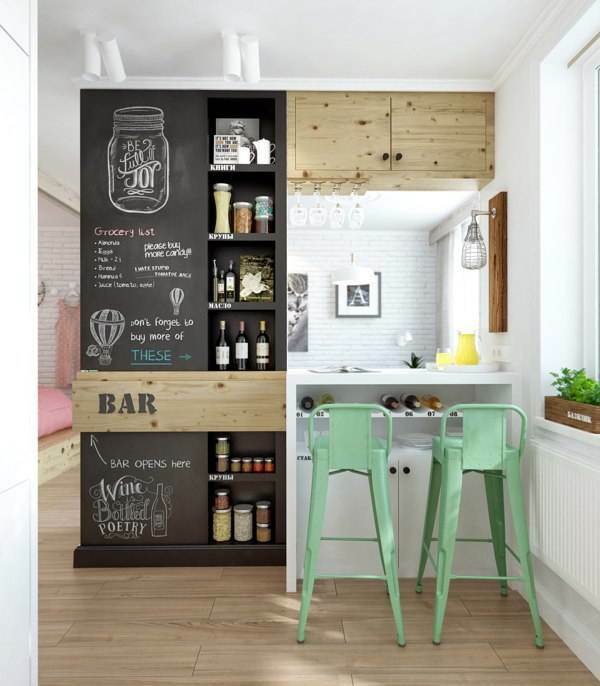
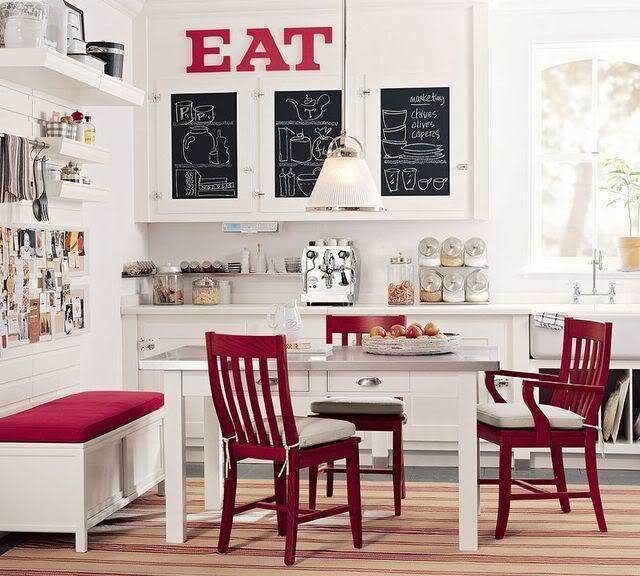
Perfect solution - open shelves. Today, this technique is again relevant. The existing height will be used. The effect of an inhabited room will be created.
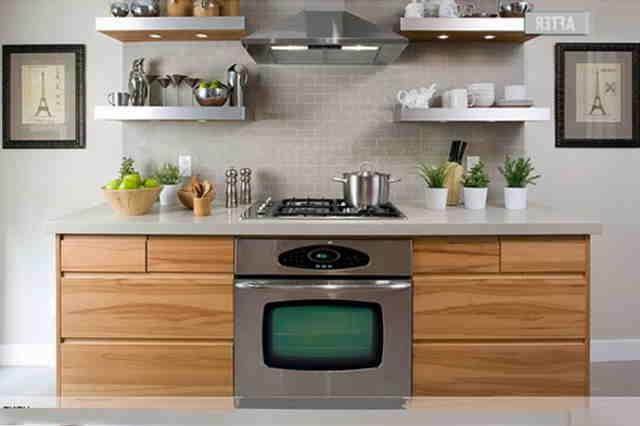
Cabinets will increase the space
If desired, you can make the depth of the modules less. In this case, it is worth deviating from the standards. Do not place your equipment in a narrow part. The dimensions of modern devices are designed for cabinets that are standard in depth. This rule is especially important for the oven, dishwasher and refrigerator. If desired, you can purchase a compact version of the sink and hob.
Drawers should be placed at the basement level.
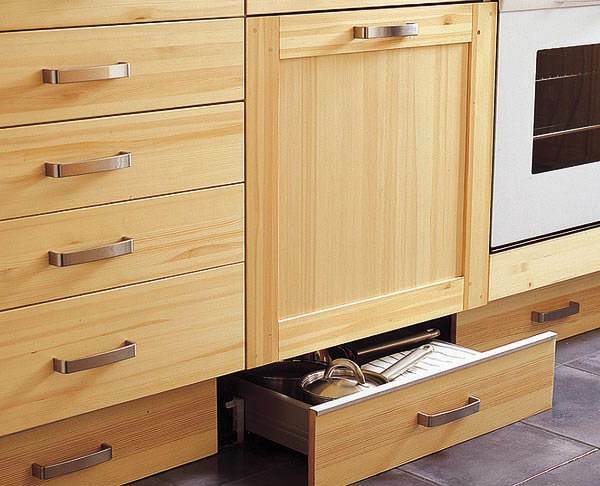
An additional cooking surface is built into the lower modules from above.
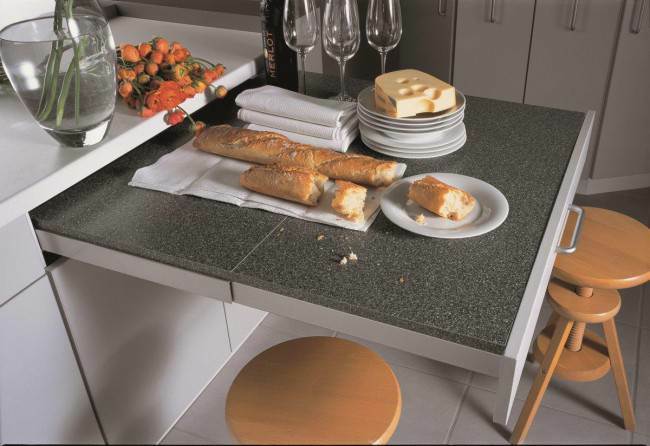
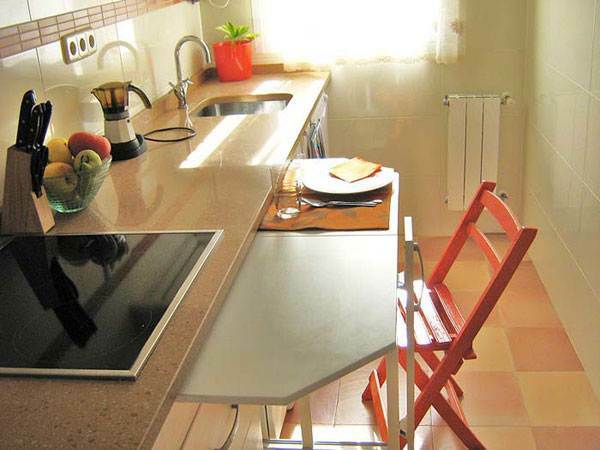
It is good to complement the headset with pull-out structures in the form of nets or carousels.
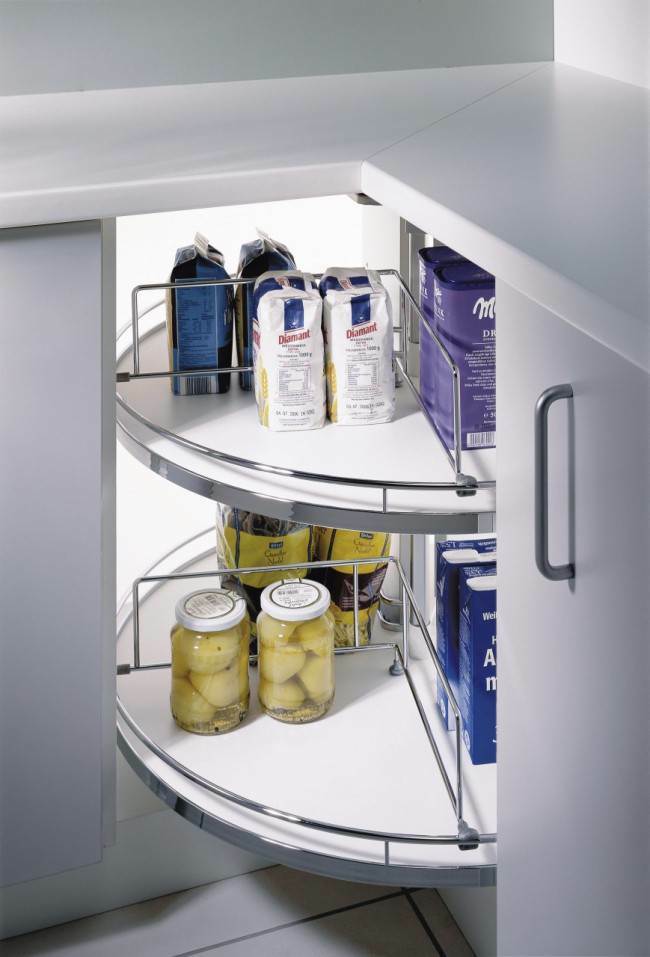
Pull-out nets are optimal for convenient storage of food.
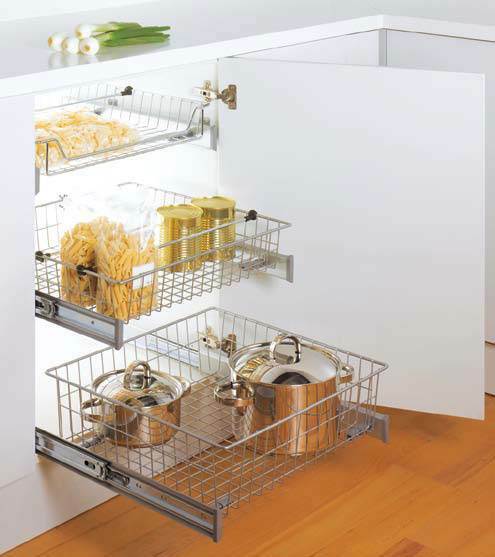
average rating 0 / 5. Number of ratings: 0
No ratings yet. Be the first to rate.


