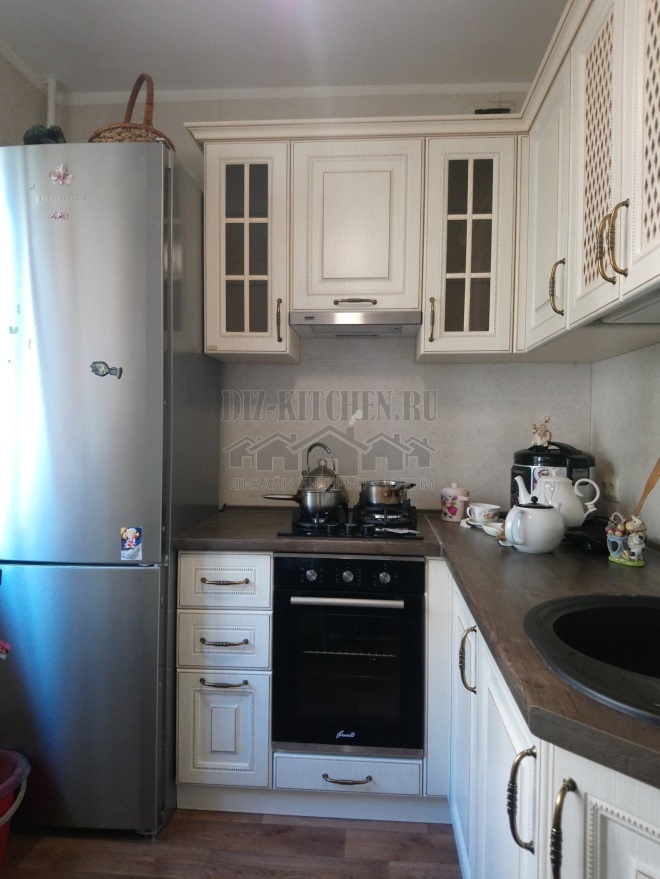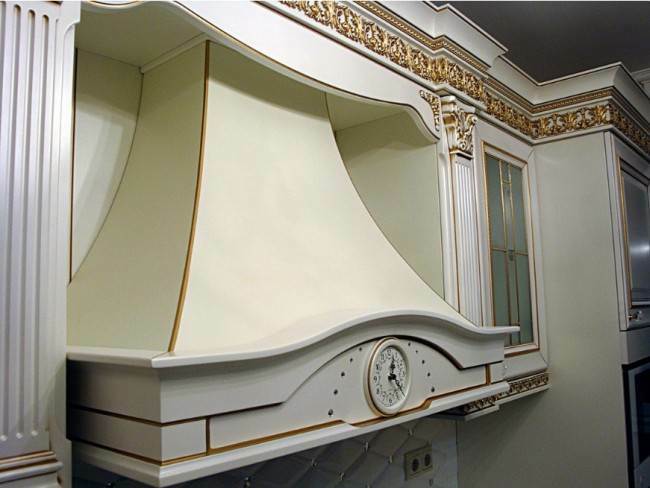The apartment was renovated four years ago. This is an ordinary kitchen in Khrushchev. Its area is 5.7 square meters. meters. The design is normal. But owners of small spaces who seek to make the most of the available space should definitely use such ideas.
Photo source - tut.by

Attention! Earned on our website kitchen designer. You can familiarize yourself with it and design your dream kitchen for free! May also come in handy wardrobes designer.
There are a lot of pipes in this kitchen. There is also a gas meter. Difficulty creating a plan. So it was not possible to replace the counter, so I had to think about how to hide the old one. The forum revealed information that the counter can be hung over the refrigerator. The idea was adopted. The counter is located a centimeter above the refrigerator.

The heating battery was hidden under the table. This avoided the proximity of the refrigerator and the battery. I managed to win some free space.
The optimal color was white. But this option did not suit the owners.

The kitchen, woody in structure, did not fit into the space. She visually reduced the room. I didn't want to choose dark tones either. This is why the preference was given to red gloss. The premises were created in a modern high-tech style. Aluminum facade profile. Chrome handles. Glass elements also predominate. The space is dominated by bright colors.
Saturated colors aren't always suitable for small spaces. In a compact kitchen, a large number of accents and accessories can somewhat interfere with the correct perception of the created composition.
It's important to use more than just red. Neutral becomes his companion. It softens the expression of a bright hue and makes the space wider. This is why it is worth choosing skinned without any patterns, curtains of the same tone, countertop calm in color: light gray or white. It is also good to use glass. This option will be more practical and easier to install.

The floor has been covered with modern laminate. It imitated large format tiles.
Wallpaper was also used. The ceiling is painted with classic white paint.
An LED strip was used to illuminate the cooking area.

The countertop with a sink has been reduced. The use of the corner door provided optimal access to the cabinet, which is provided under the sink. I had to start looking for a non-standard sink. Was purchased construction with drying, made of high-strength artificial stone.
Not every specialist would agree to work with non-standard facades.
The kitchen installation was quite expensive.

On one wall, the top cabinets were placed directly under the pipes. On the other side, the pipes are hidden behind cabinets. The furniture was completely assembled and the mezzanine was installed.
It was assumed that the mezzanine would completely hide the pipe. But then they just installed it.

Refrigerator Electrolux of built-in type. The Kandy washing machine has a drying function. Its depth is reduced, so it fits easily under the table top.

Since there are no shallow gas ovens, it was decided to install the classic Hephaestus gas stove. In those days, its cost was significant. The owners purchased and installed the hood.
Directly under the sink there are household chemicals for easy cleaning of the apartment, potatoes and a bin for rubbish. An irreplaceable dispenser for optimal use of the detergent has become an excellent purchase.

A drawer is used to accommodate all kinds of cutlery and pots. Its depth is 35 cm. Also, cutlery can be stored in a drawer. All furniture was made to order. We managed to create unique designs that fit perfectly into the interior.

The sofa has baskets in which you can store different things.

It was necessary to buy luxurious white stools. But it was difficult to buy suitable ones. The owners bought ordinary ones for the kitchen, and then painted them in the desired color.

A kitchen in a luxurious bright color is a stylish solution that is justified enough. The shade is used the right way to create a luxurious and incredibly dramatic space.
Do you know what a kitchen apron is?
Kitchen cabinet facades
9.78%
Apron hanging on a hook next to the sink
15.11%
Wall between the bottom edge of the wall cabinets and the worktop
75.11%
Voted: 225
average rating 0 / 5. Number of ratings: 0
No ratings yet. Be the first to rate.


