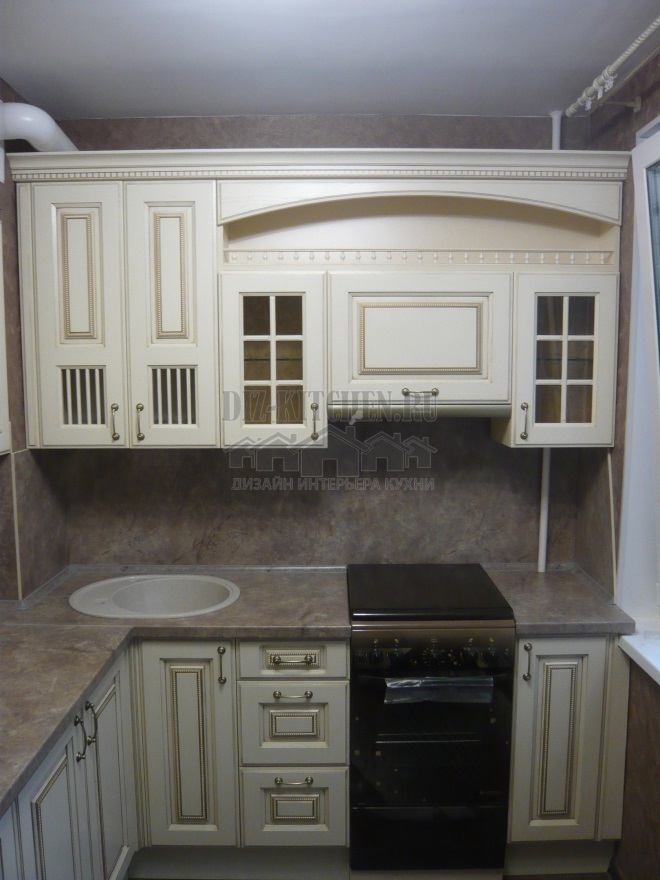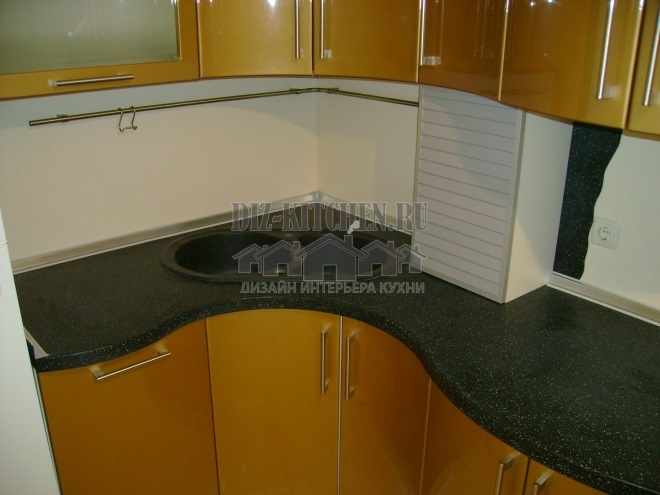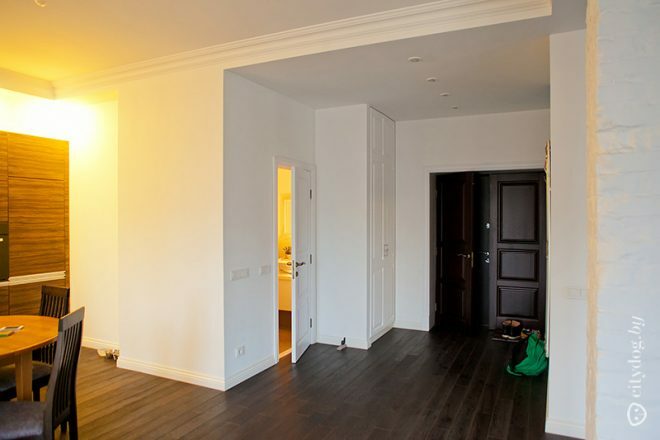In order to rationally use the area available in the apartment, a redevelopment was made. The changes affected not only the corridor and kitchen, but also the bathrooms. The space is created in classic colors. Traditional gray, austere black and smart white predominate. Accents are required. Writes an online magazine about Minsk CityDog.by
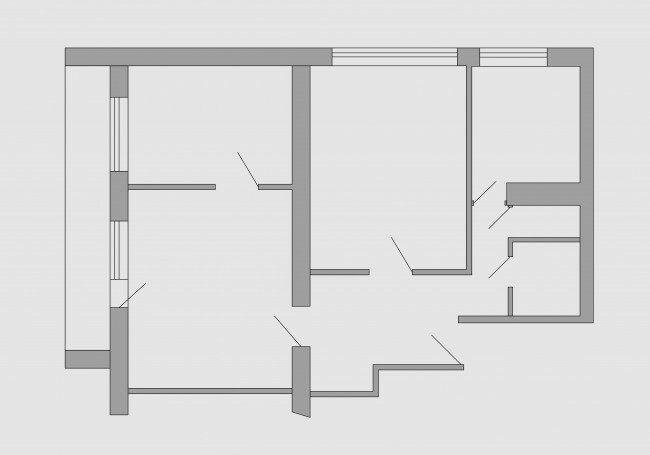
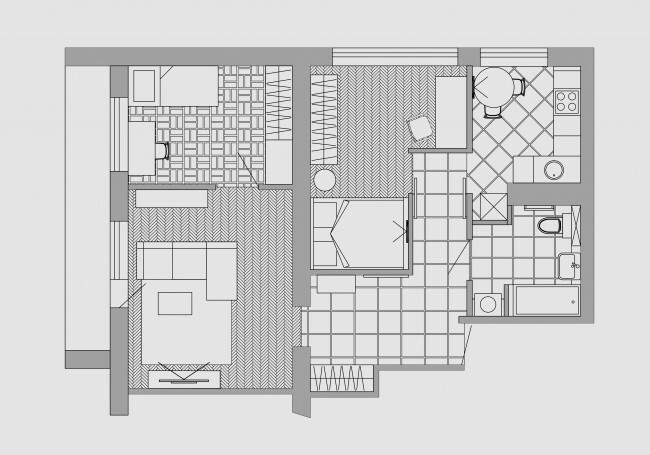
Attention! Earned on our website kitchen designer. You can familiarize yourself with it and design your dream kitchen for free! May also come in handy wardrobes designer.
Redevelopment was carried out. We managed to place a refrigerator in the created niche. At the same time, the area of the premises has not changed. Kitchen furniture is made to order. Wardrobes are located on adjacent walls. The decoration is dominated by white, typical of the Scandinavian style. Contrasts with it black. These are chairs, table and table top.
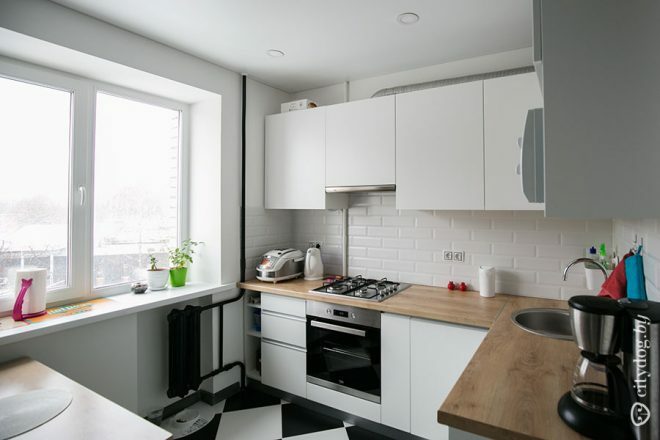
The sink was placed on a short wall. A dishwasher was also installed here. The size of the sink is small, it is made of steel. It is likely that the sink should have been placed not in the corner, but to the right. The cabinet is shorter than the wall, leaving free space that is not used. Wardrobes for convenient storage are also provided. The pull-out basket is located to the right of the oven. It is ideal for spices, cereals and bottles.
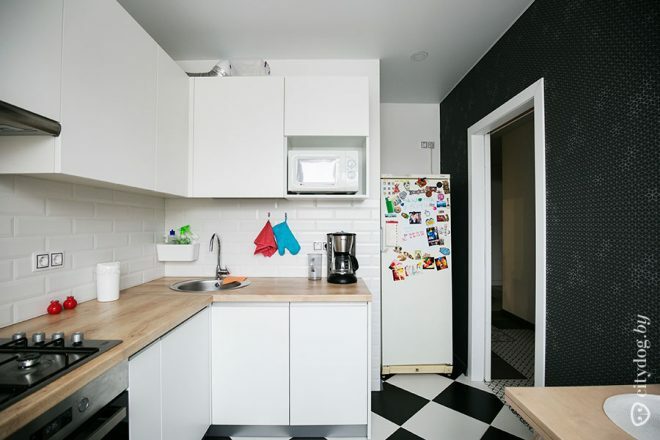
The dining table and chairs sit comfortably in the kitchen. Behind them you can see an unusual active wall - it is dark with a pattern. The floor is like a classic chess board. Traditional square tiles are laid with rhombuses. The battery is black. Apron made of white bricks.
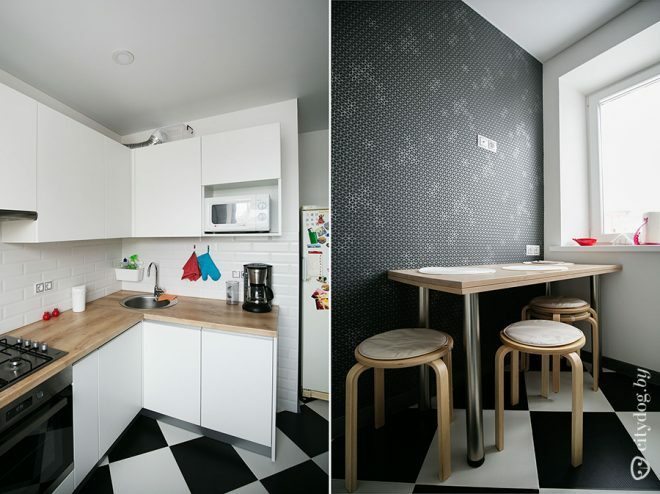
Handcrafted tiles are used in the kitchen. The shape of the dishes is unusual, the color is bright. This is a kind of accent.
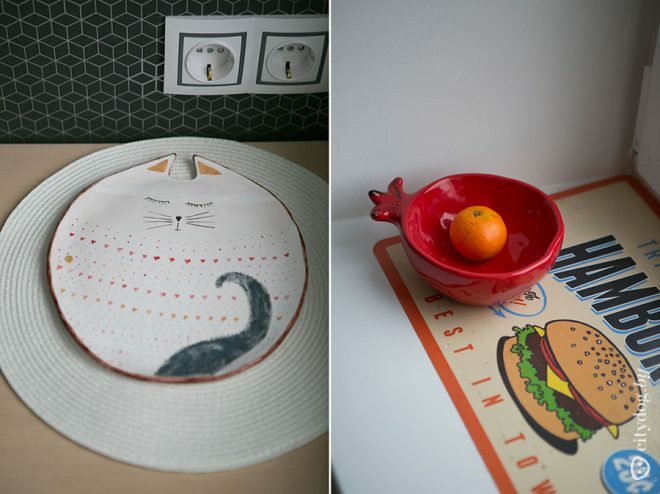
The kitchen is separated from the rest of the space by a convenient sliding door. Refrigerator, which is located in the niche, is almost invisible. The space is harmonious and incredibly stylish.
average rating 0 / 5. Number of ratings: 0
No ratings yet. Be the first to rate.
