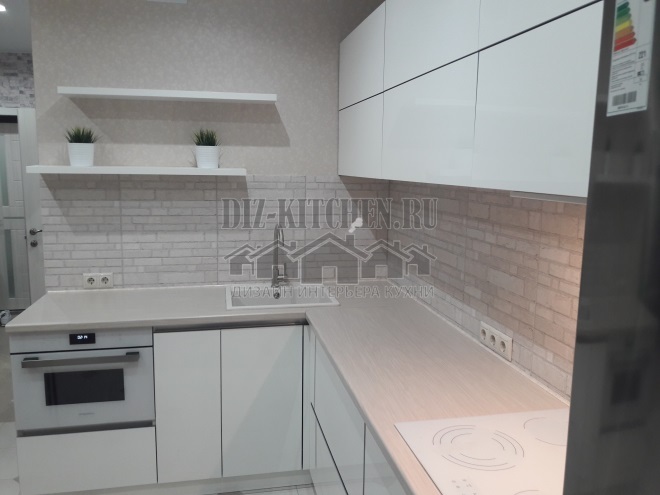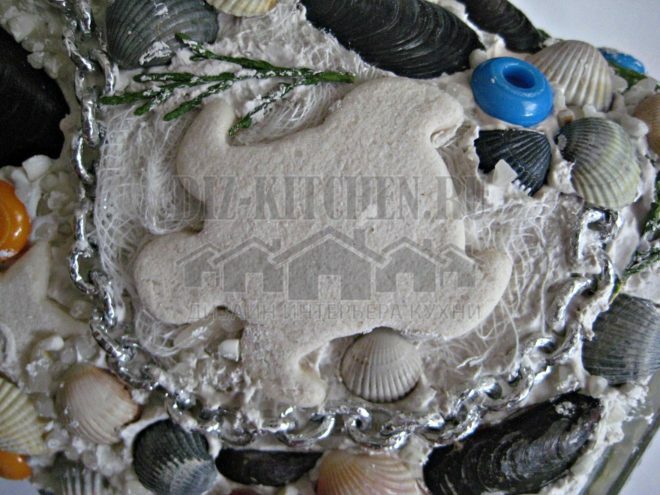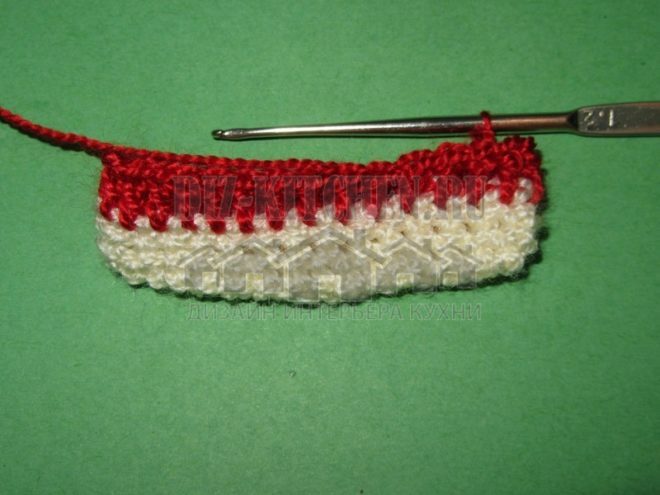We recently became the happy owners of a new apartment, and immediately took up the renovation. I really wanted to move to my own home. The renovation began traditionally with the kitchen. During the rough work, my wife and I visited the designer to decide on the future headset. Initially, we had a vague idea of what exactly we wanted to get, so the services of a specialist were more than ever useful.
It immediately became clear that the white option was not for us, we wanted to get a contrasting interior, where the furniture would be dark in color. An experienced designer has taken into account in the plan-project wishes regarding the creation of a pencil case for equipment, which made it possible to significantly save space on the work surface. They decided to put the refrigerator outside the kitchen.
Photo source - realty.tut.by
Attention! Earned on our website kitchen designer. You can familiarize yourself with it and design your dream kitchen for free! May also come in handy wardrobes designer.
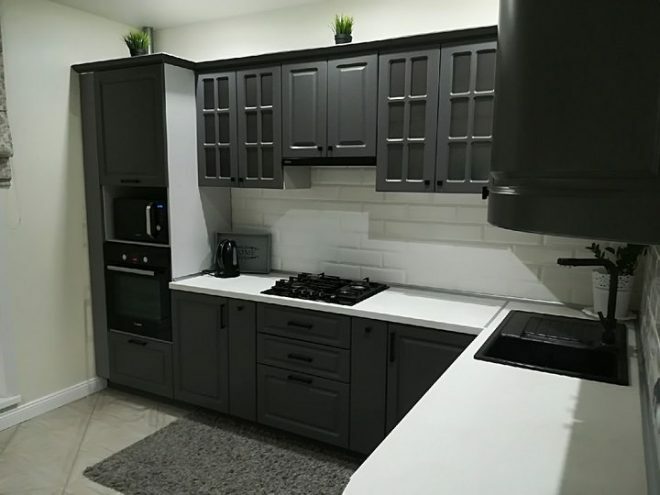
The kitchen set, on the advice of the designer, was chosen with curved facades that look very elegant and stylish. Particularly pleasing is the absence of sharp corners next to the doorway, this made the atmosphere softer and more harmonious.
The upper cornice had to be abandoned as it hides the passing pipes. The complete set came out a little more expensive than we expected, but it was worth it, and we received a graceful lighting of glass cabinets as a gift.
The designer dissuaded us from black facades, this color does not fit into any interior, and gives too strong a contrast. Therefore, we settled on graphite and did not lose. In combination with light-colored surfaces of walls and floors, it looks very harmonious.
The MDF set took 2-2.5 months to manufacture, during this time we managed to lay out the floors with ceramic tiles, decorate the suspended ceiling and paste over the walls with practical non-woven wallpaper.
The main advantage of this wallpaper is that it is easy to clean. This is an important quality for the material with which the walls are finished in a room as difficult to maintain order as a kitchen.
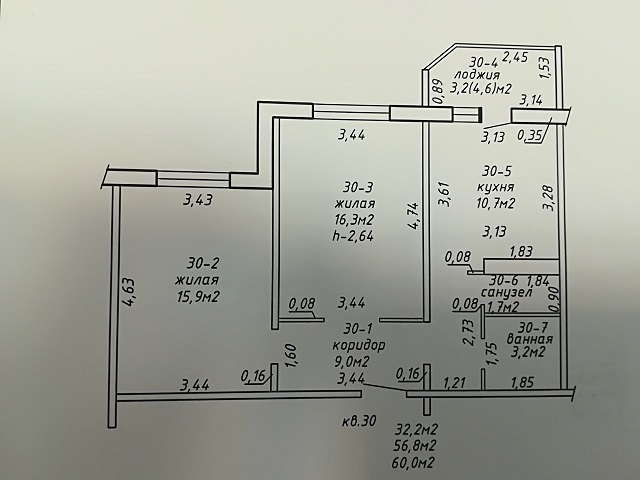 Our dining group is white, all elements of Belarusian furniture are perfectly combined with each other, creating a single whole. We bought our own kitchen gadgets - a dishwasher, an oven and a hob, and received a microwave oven as a gift.
Our dining group is white, all elements of Belarusian furniture are perfectly combined with each other, creating a single whole. We bought our own kitchen gadgets - a dishwasher, an oven and a hob, and received a microwave oven as a gift.
Even a small TV, the only piece of equipment that moved with us from a rented apartment, fit perfectly in the kitchen. It may seem that it is not very conveniently located, almost under the very ceiling, but we do not see it that often.
The hood is powerful enough, it does an excellent job of removing the smells of cooking food, so the doorway was left free. The rejection of the door allowed to make the room more free and airy. In our opinion, this is a great advantage for a small space.
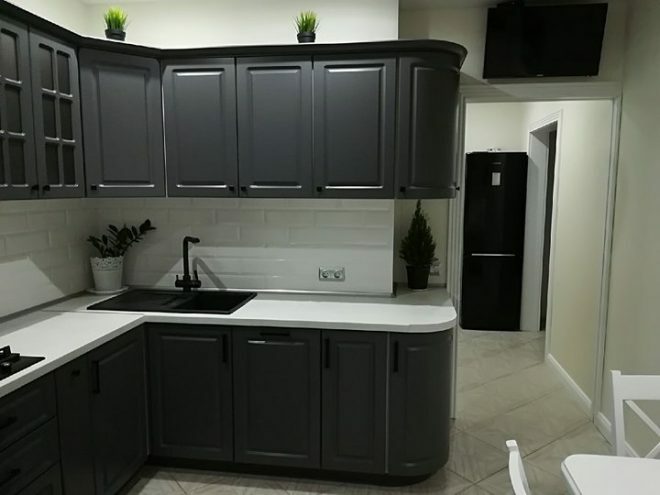
To match the general situation, a roller blind was hung on the window, most likely this is a temporary solution. It is worth noting that such curtains give the interior austerity. In the future, we will change it to beautiful tulle and graceful curtains, but for now it is convenient for us to use it. The roller blind does not interfere with the exit to the balcony.
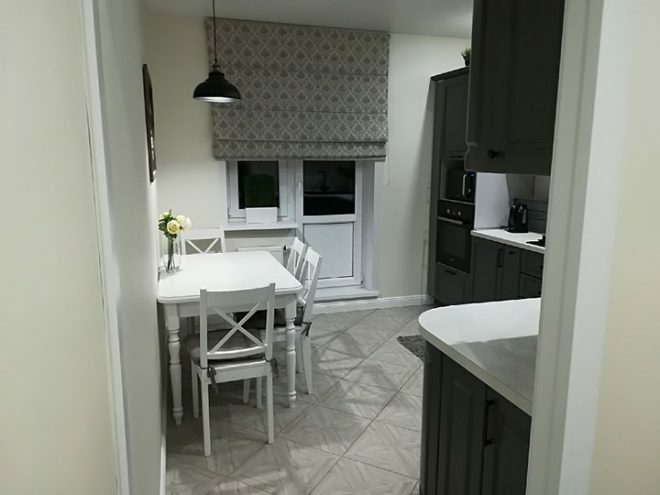
At first glance, the interior turned out to be too restrained and inexpressive. To get away from excessive seriousness and severity, we tried to dilute it with designer tricks. The authorship of the solutions in the decor of the kitchen belongs to my wife.
She chose interesting elements, such as a coated board that sits above the dining area. The advantage of the decor is that it can be changed at any time. One has only to erase the drawing and add something new.
The dining area has separate lighting, and a lamp with a simple shade hangs above the table, but nevertheless it fits perfectly into the chosen style.
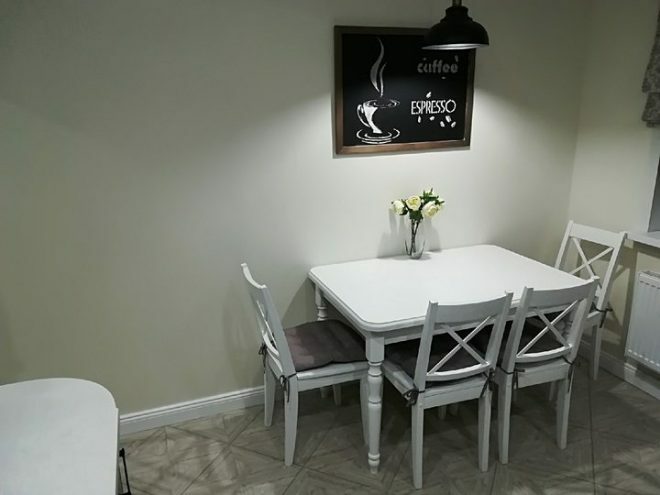
We really like our cuisine. In my opinion, we managed to create a comfortable, practical, functional and ergonomic space, all colors are harmoniously combined, the materials are perfectly matched. It may seem that there is not enough coziness, but we will still have the opportunity to experiment with the decor.
I believe that the result of our efforts is worthy, in terms of economy, we managed to create an environment in which each member of our family feels comfortable. At the same time, the repair costs are relatively small. On average, we spent about 300.0 thousand rubles on arranging the kitchen, of which 150.0 thousand were spent on a kitchen set, 30.0 thousand were spent on finishing materials.
average rating 0 / 5. Number of ratings: 0
No ratings yet. Be the first to rate.
