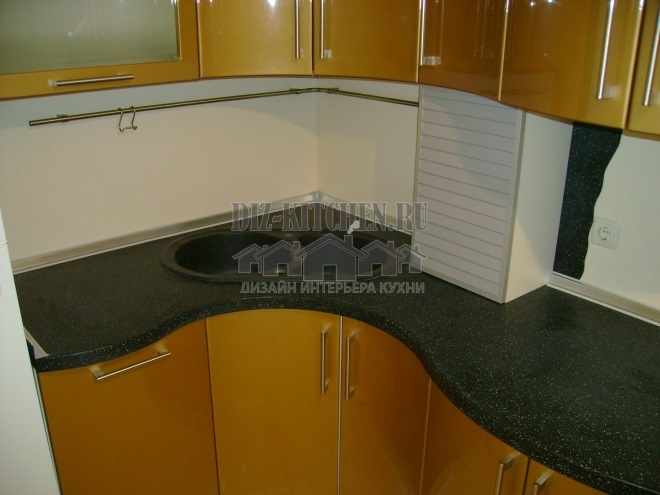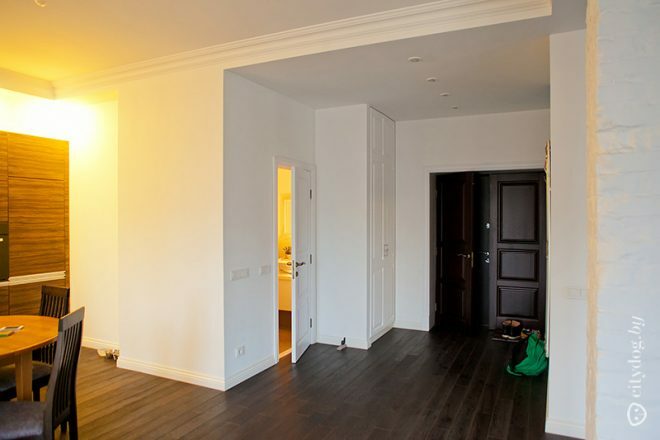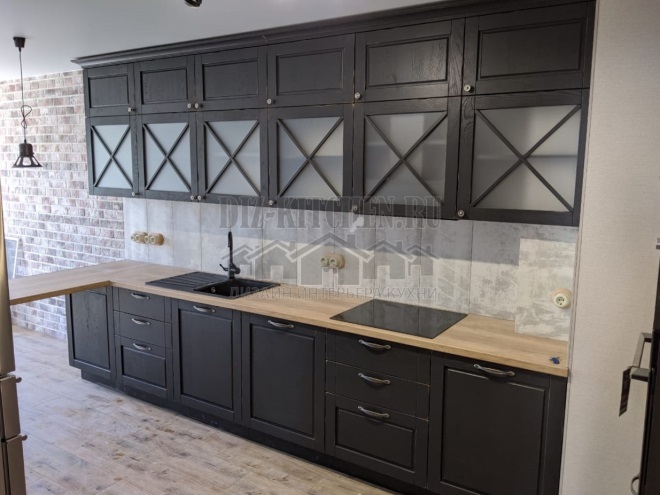Making repairs in the kitchen in a panel house, the area of which is 9 sq. meters, you should pay attention to fashion trends. The interior you choose can transform old furniture. The area is small, but with proper design, there is enough space on it. You can create a design yourself, without the help of fashion designers. You should pay attention to the subtleties of the room, take into account your desires and look at the interiors of the kitchens, the photos of which are in this article.
Layout and design of the kitchen 9 square meters
You can visually expand the small size of the room with the help of the correct arrangement of furniture. The layout of a 9 m2 kitchen is possible in three ways:
- Linear;
- Corner;
- U-shaped.
Before starting the renovation, we will determine which of the three possible options for 9 m2 you have:
Attention! Earned on our website kitchen designer. You can familiarize yourself with it and design your dream kitchen for free! May also come in handy wardrobes designer.
- 3 by 3 meters;
- 2.5 by 3.6 m;
- 2.25 by 4 m.
If the room has non-standard walls, you can create your own design project, the likes of which no one else has. Kitchen design 3 by 3 meters is a rather complicated process, since the distance between the walls is even, and problems may arise with the arrangement of interior items and zoning (see. also Which wall design to choose). In elongated rooms, this is easier, and furnishing furniture will not be difficult. Linear or straight layouts are most common among those who do little home cooking, as their functionality is limited. Although this option can be supplemented with a fashionable bar counter.

Linear layout
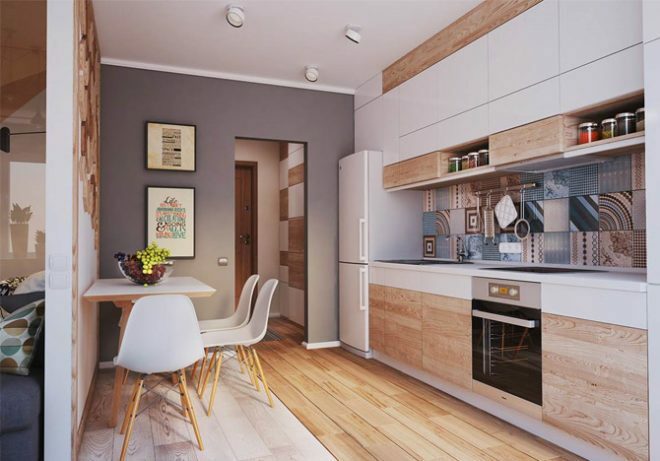
Direct layout
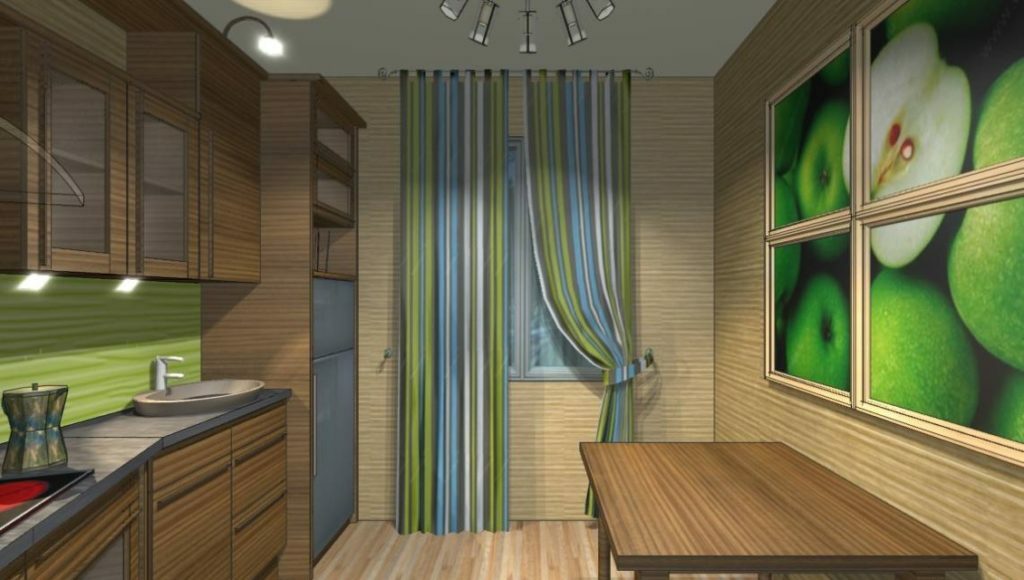
Linear
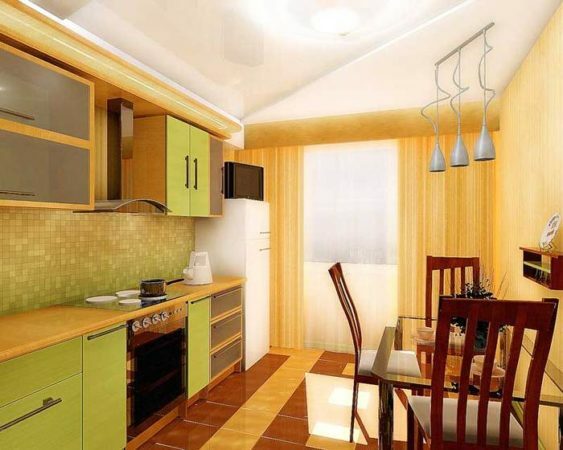
Quite an interesting solution
Arrangement of furniture in the corner kitchen is possible in an L-shaped way. It is not only functional and convenient, but also aesthetically pleasing. By purchasing built-in appliances, there will be more free space. The corner layout assumes the placement of the working and dining areas against opposite walls.
Examples of fashion trends ideas that should be taken into account when choosing a design will reveal a photo:
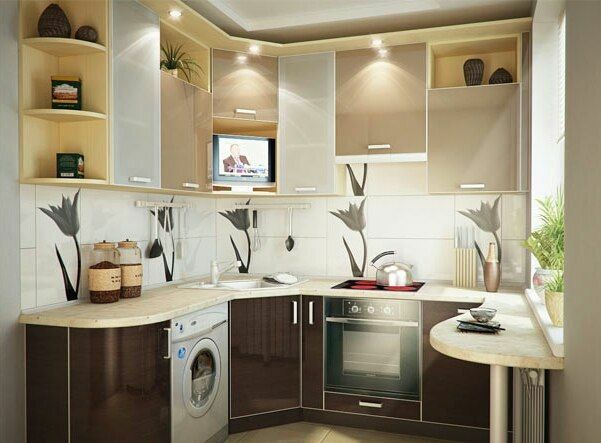
The interior of a small L-shaped layout

Perfect space
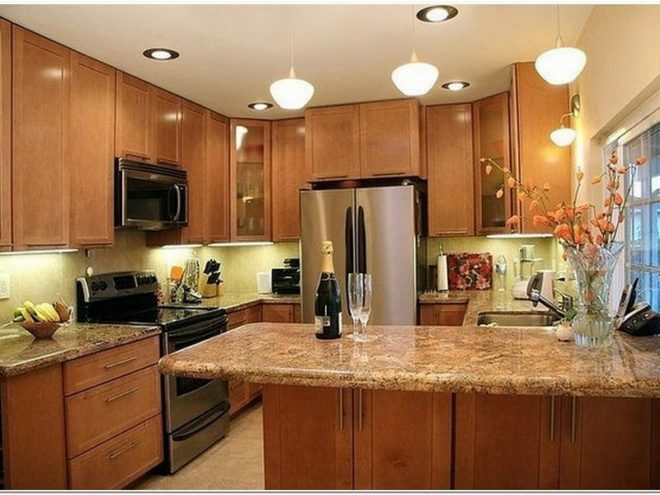
Arrangement of L-shaped luminaires
The U-shaped layout model is considered more convenient for the hostess, as a cozy working triangle is created, which greatly simplifies the cooking process. Kitchen design 9 sq. meters with a U-shaped arrangement may fully look inharmonious, therefore it is often simplified. So, the table in the dining area is often set small. It is possible to integrate a bar counter, which serves as a table, in place of the window sill, as in the photo.
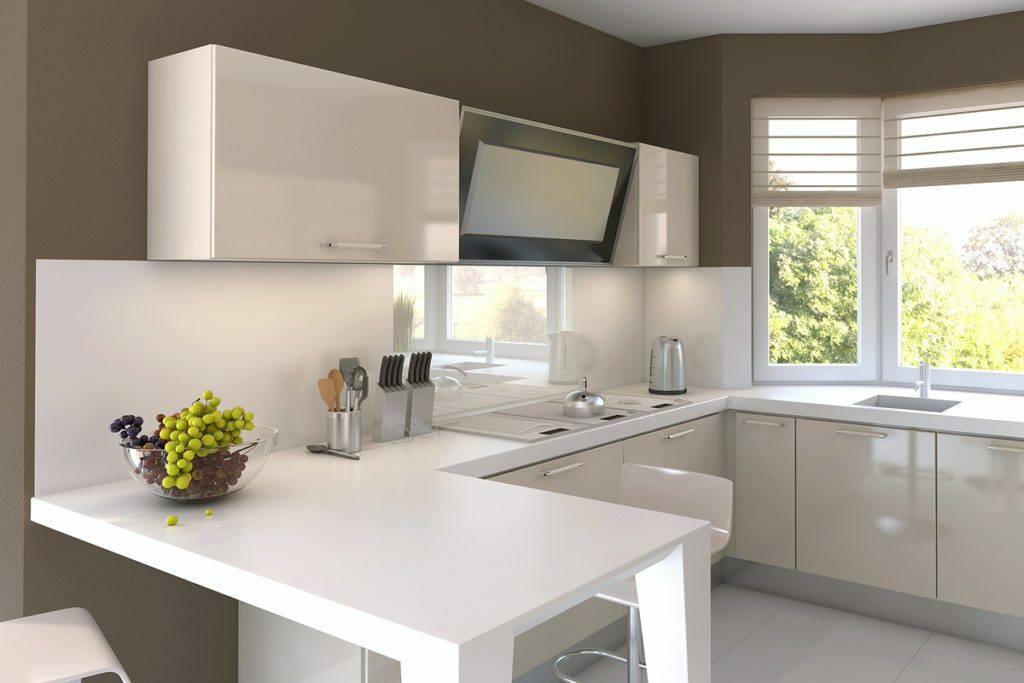
Modern design
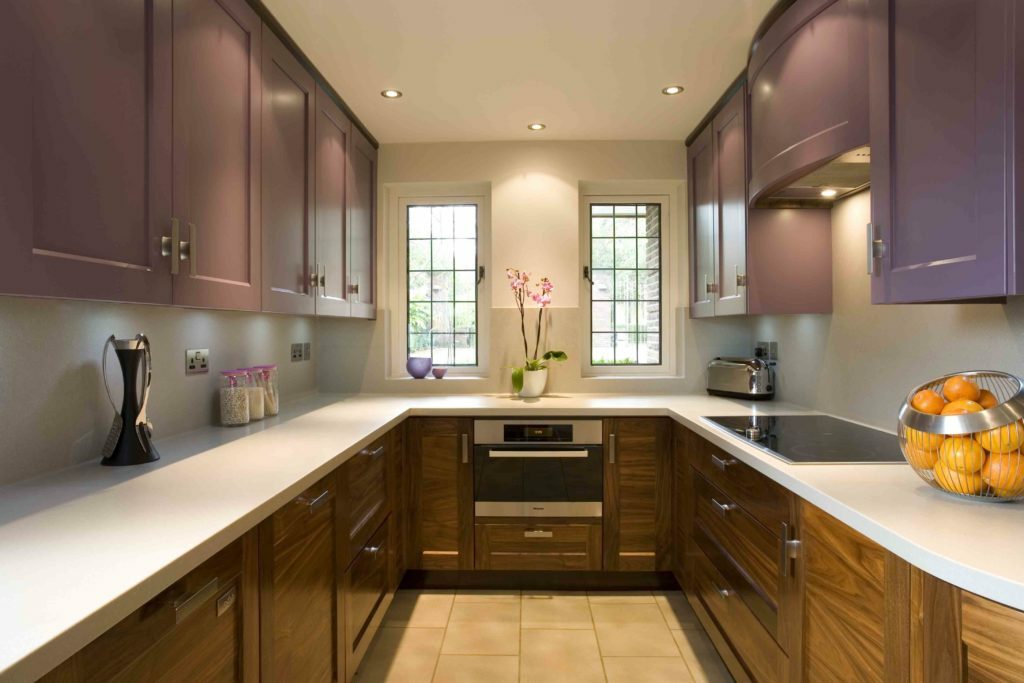
Layout of narrow rooms
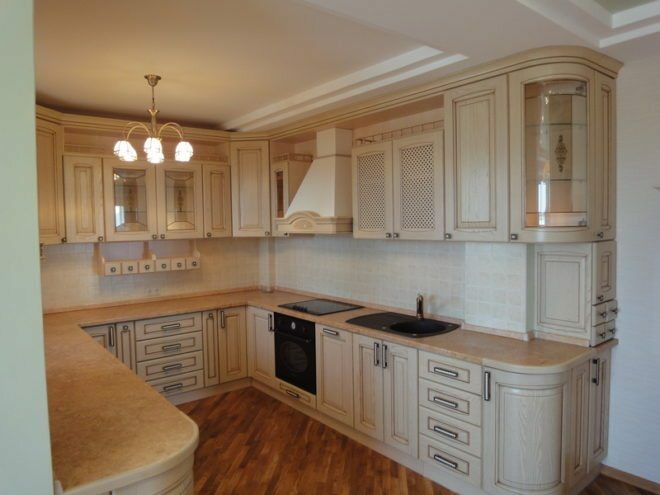
Stylish and functional
A modern kitchen interior design project often involves taking the dining area into the living room or expanding the room with a balcony, where you can eat in a comfortable environment. Another option is to combine it with the living room: it provides for labor-intensive renovation, filled with many processes, but completely unique.
By combining a kitchen with a balcony, you can significantly increase the work area.
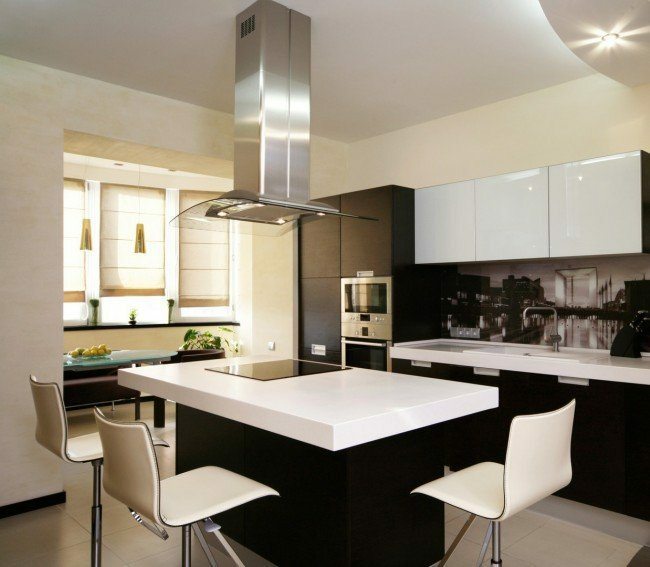
The most modern and attractive solution
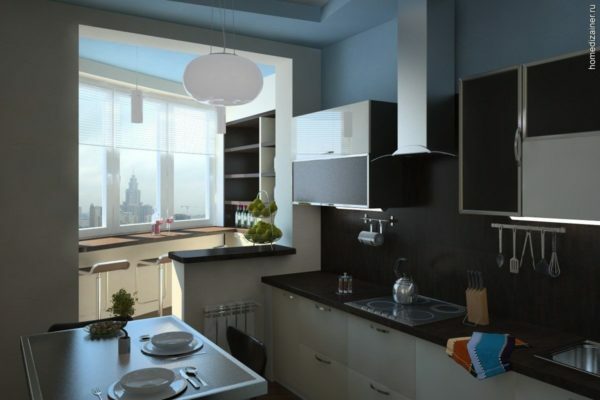
We combine the loggia with the kitchen

Another solution
Having made a combination with the living room, you can create your own work area and place “everything at hand”. It is important to observe the zoning of the room, since the living room still performs the function of relaxation, and the bar counter can provide the dining area, which will separate the working area from the recreation area. Podiums, spotlights and multi-level ceilings will also help you plan and divide the room.
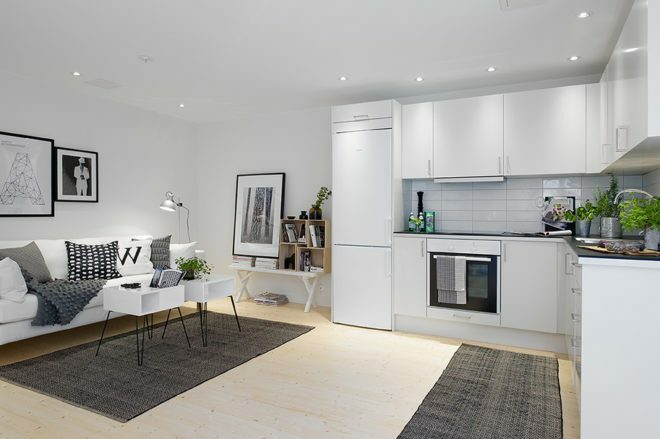
Exquisite design in white
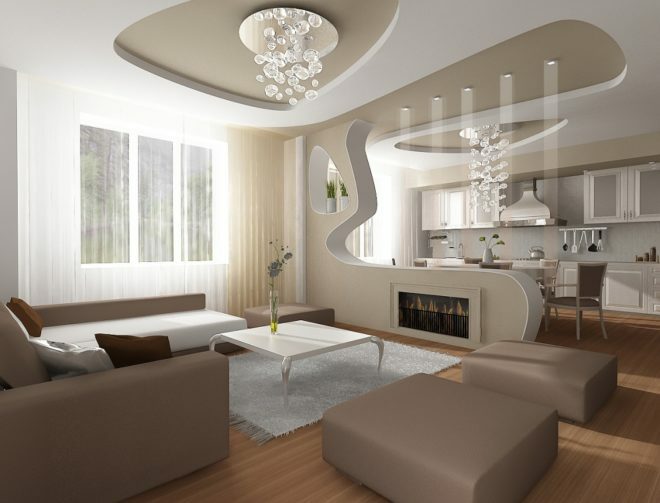
Studio
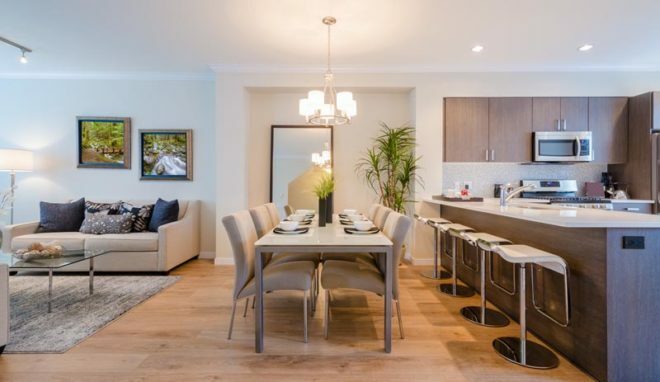
Modern kitchen-living room
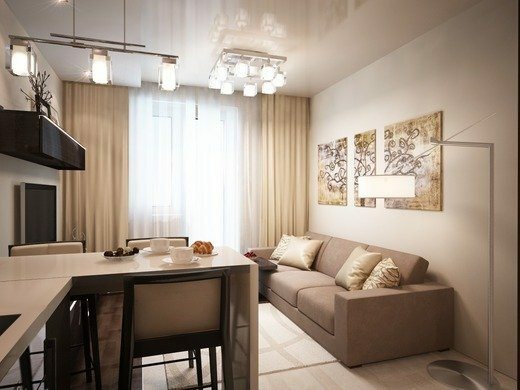
Chocolate shades
Cozy interior ideas
The color finish will help to create the interior of the kitchen, which for 9 sq. m should be light. Characteristic is the painting of facades and the working area in one color, usually white, which makes the room visually spacious. To keep the room from being dull, you can add a couple of bright details to it.
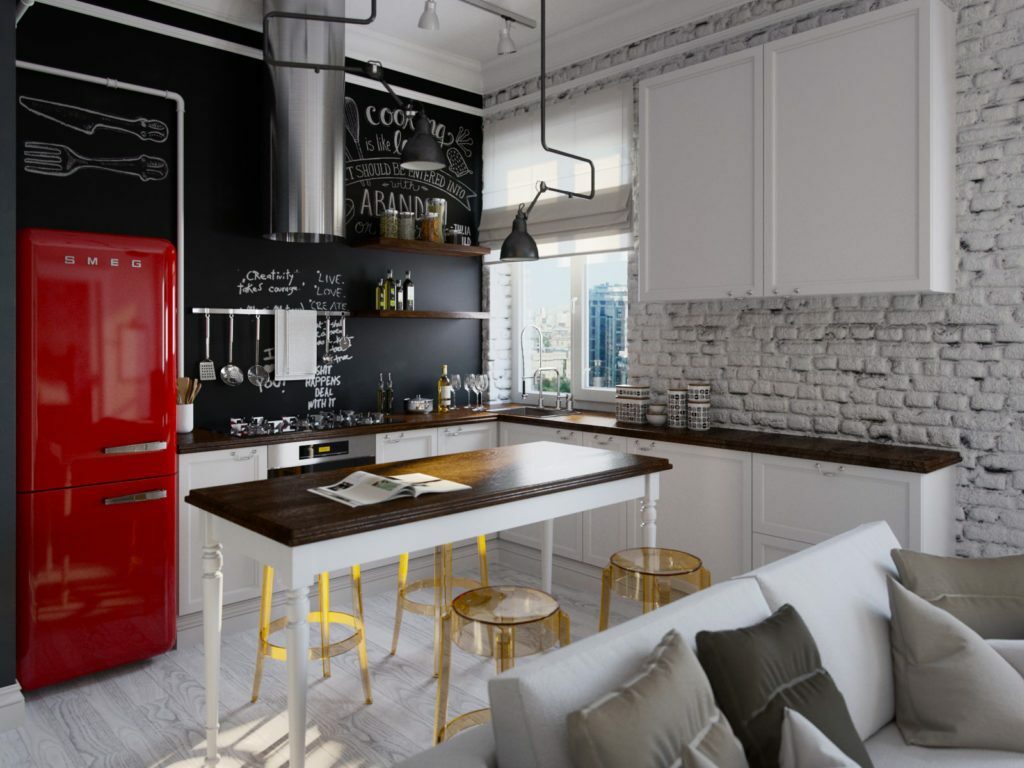
Modern interior of a studio apartment
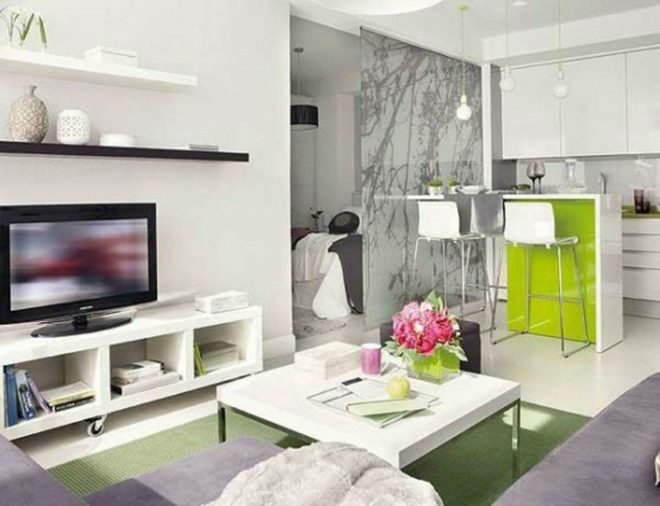
We increase the space of small-sized kitchens
An accent wall can also be called a fashionable detail today. It can be simply painted in a different brighter color or covered with photo wallpaper (read also this article). The main thing is a smooth transition and a combination with the general style of the room.
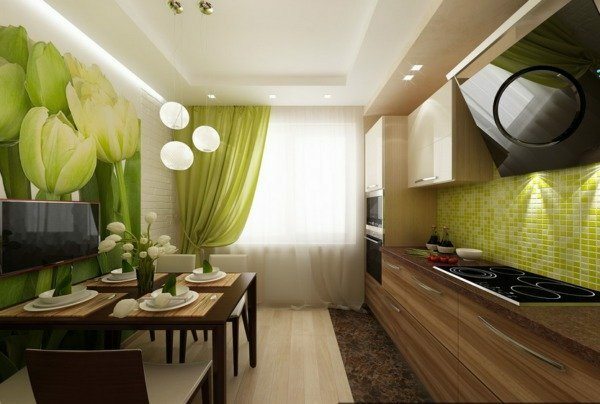
Wallpaper on the wall
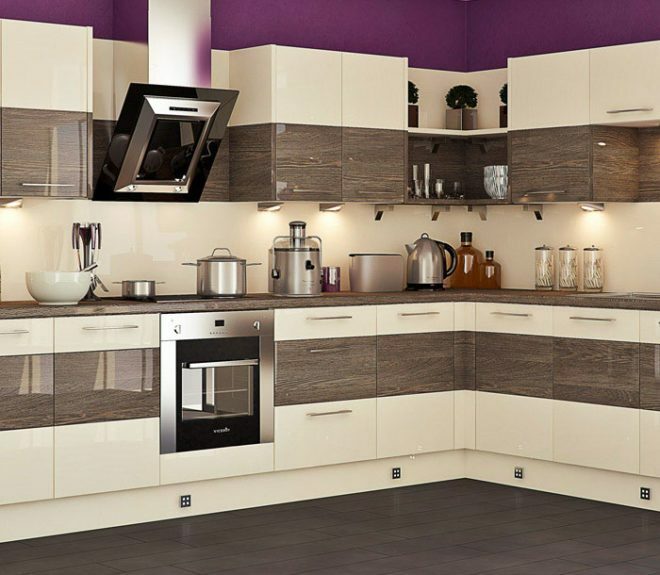
Fashionable corner
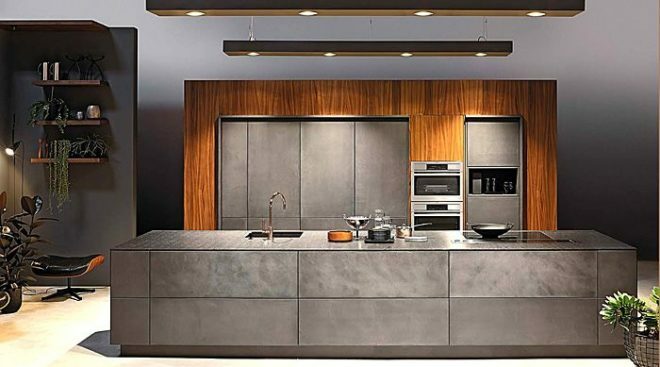
A new trend not to be missed

Simplicity and convenience

Another fashion trend

Gray shades add austere look
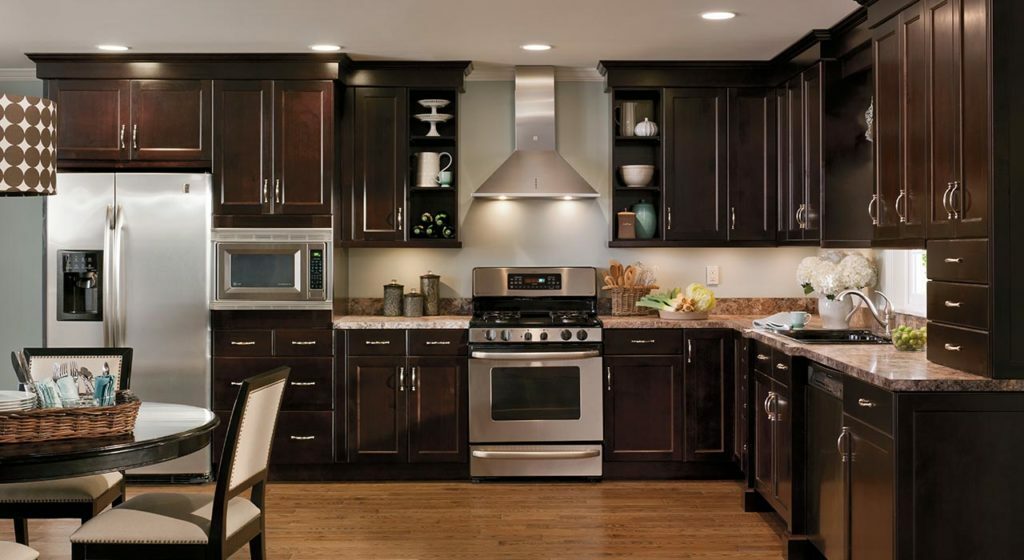
"Arboretum"
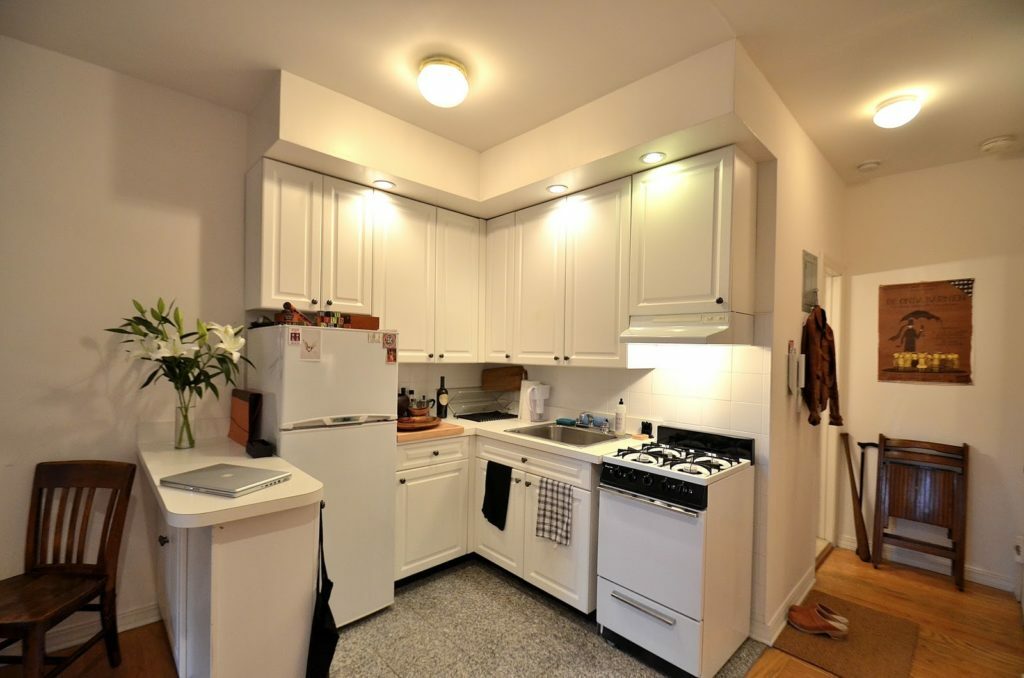
Miniature
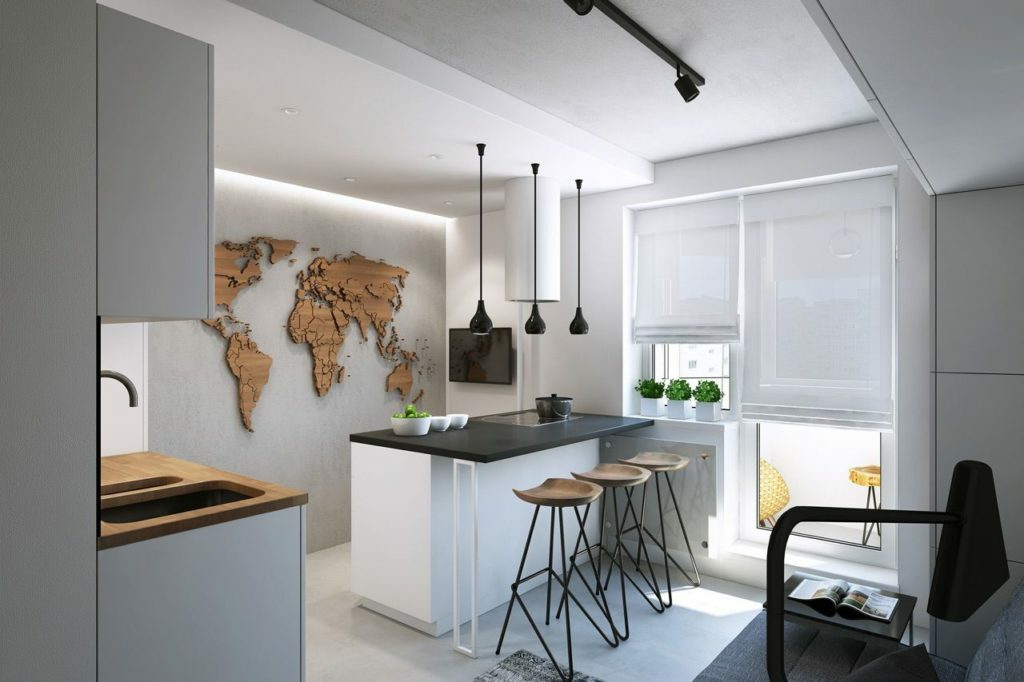
Excellent performance
Kitchen styles and combinations. Finishing options
The question of choosing a style of 9 square meters can be difficult, but in practice absolutely any of the existing ones can be applied:
- Bright and extraordinary avanguard. It creates the overall impression of a bright "bloat", but at the same time every detail is well thought out.
- Delicate, made in pastel colors webbie chic. Despite the simplicity of things, the decor looks rich thanks to solid old things.
- Kitchen in style ar-deco for 9 sq. meters amazes with a combination of deep tones of color, modern technology and expensive antiques.
- Minimalism, confirming that all ingenious is simple. Arrangement - a minimum of furniture, accessories and utensils are hidden behind the facades of the cabinets, which is ideal for a small apartment.
- The abundance of everything is inherent hi-tech. A lot of glass, plastic and metal, modern technology, neon and restraint in colors.
- Creative boho. Vibrant colors and creative clutter create a warm and inviting atmosphere.
- Street urban, containing all kinds of street elements. Paving stones on the floor or brick wall or lamppost.
- Constructivismwhere every detail has a distinct function. There are no decorative elements here. Simplicity, constructiveness, clarity, texture and texture combine to create their own atmosphere.
Another characteristic feature of the 9 squares kitchen interior is a combination of styles, which designers call eclecticism. The main thing in this is simplicity, ease of use, increased functionality, "smart", independent storage systems and equipment.
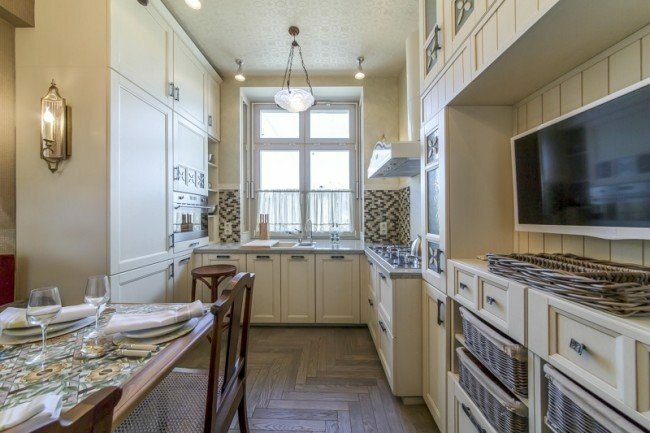
Combination of country and neoclassical styles
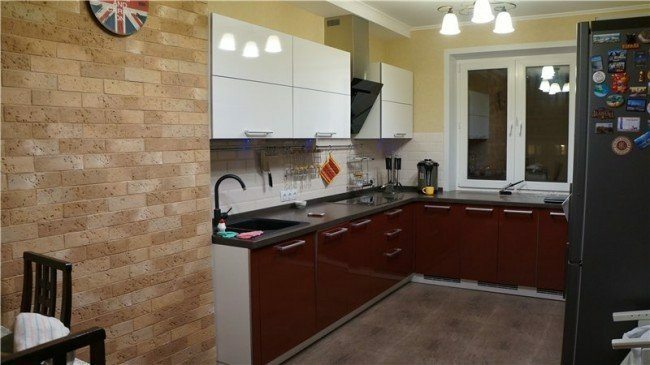
Modern design and loft details
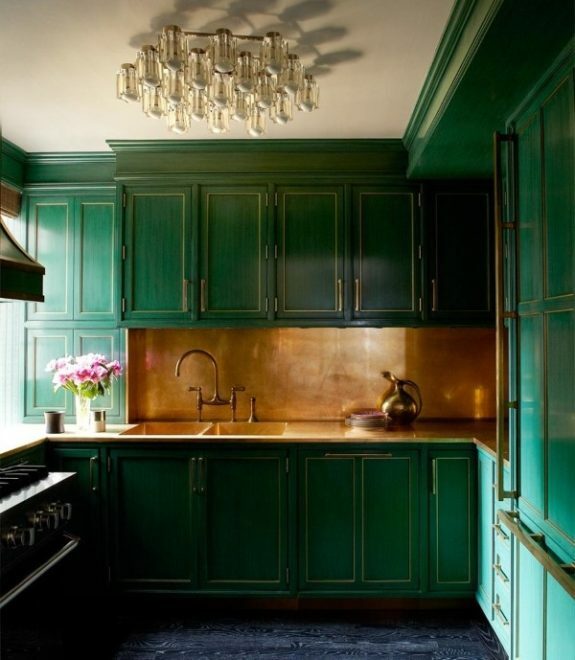
Precious shine of emerald hues
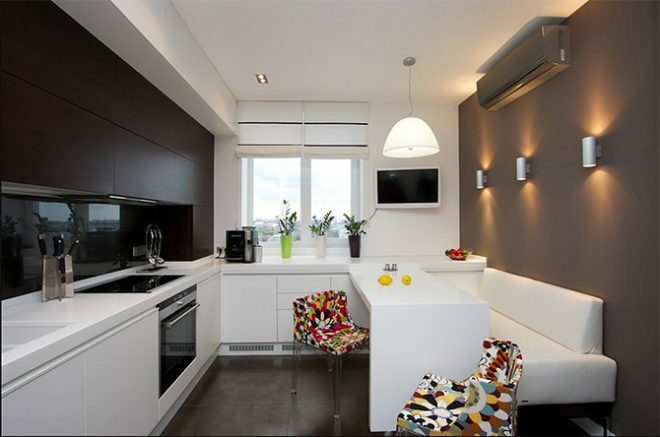
We create comfort without tearing down walls
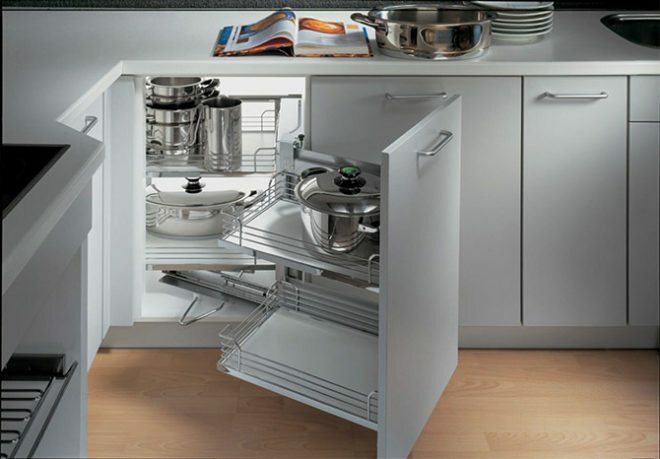
We optimize the kitchen space

Combination with a loggia
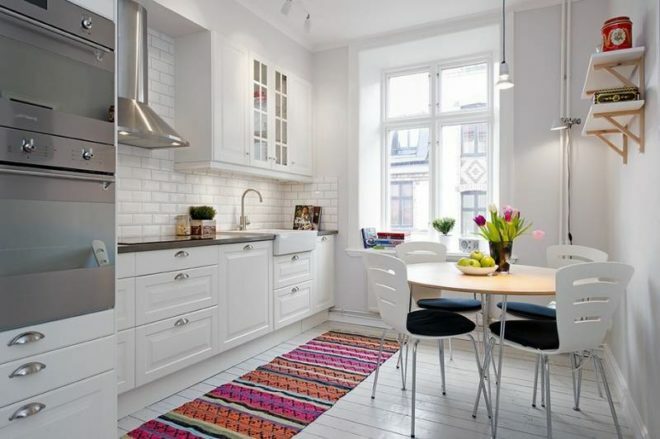
Scandinavian style
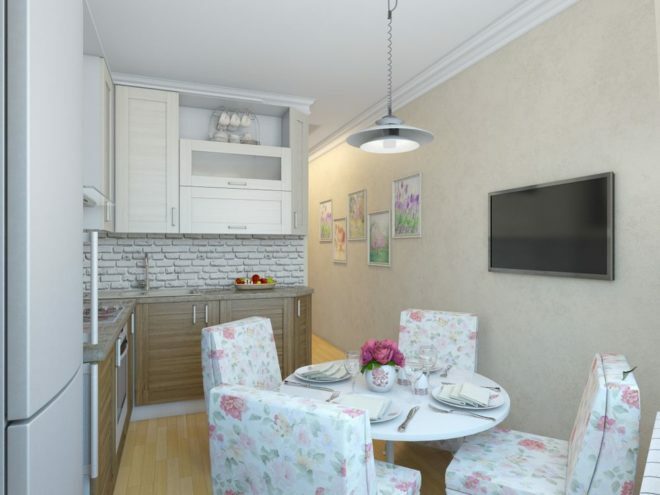
Provence style
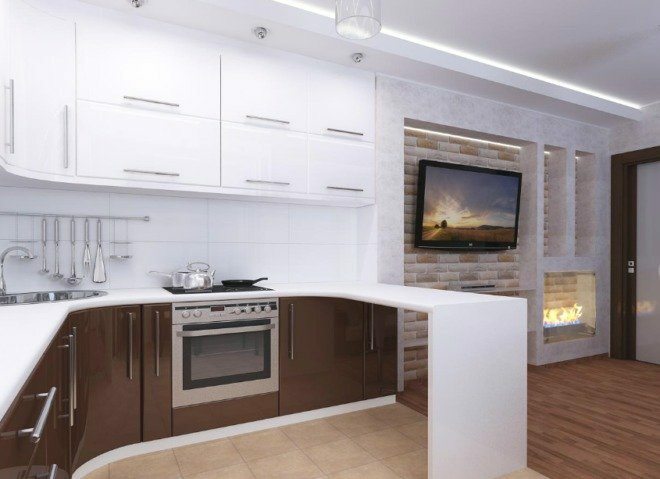
Loft style
Having created any style in the kitchen of nine square meters, the design will immediately become unique. It can be a brick wall of light shades, a rack, an open shelf for storing utensils or beautiful souvenirs, vintage metal, warm shades of which will emphasize the "apartment" style or harmoniously decorate any another.
Photo projects: decoration, furniture arrangement
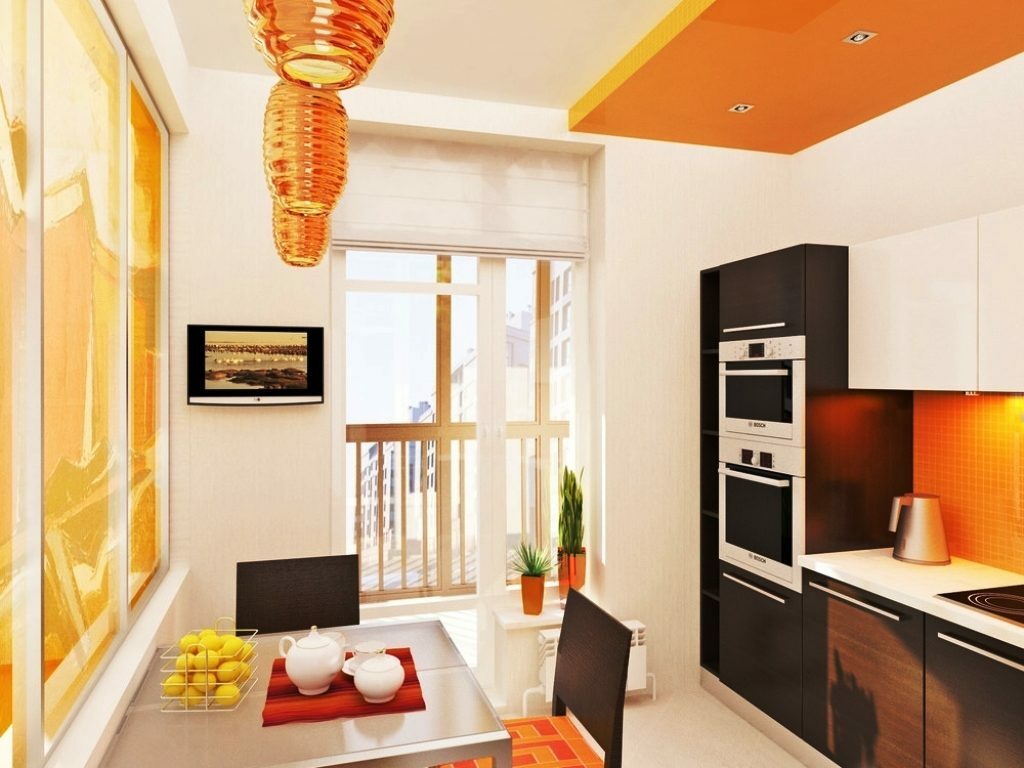
Original solution
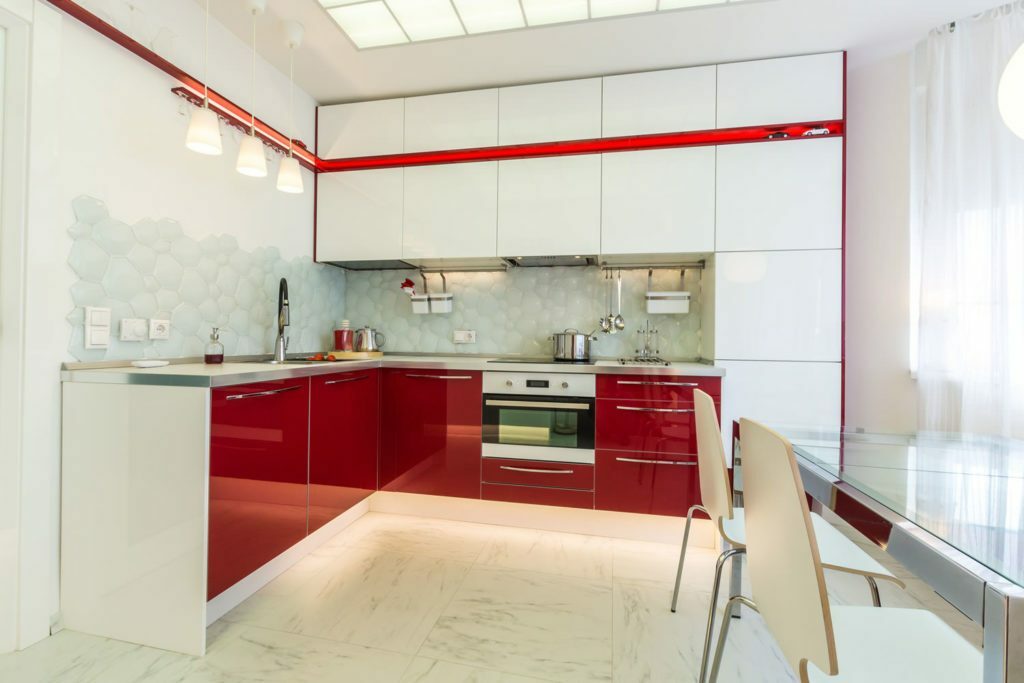
Corner in red and white
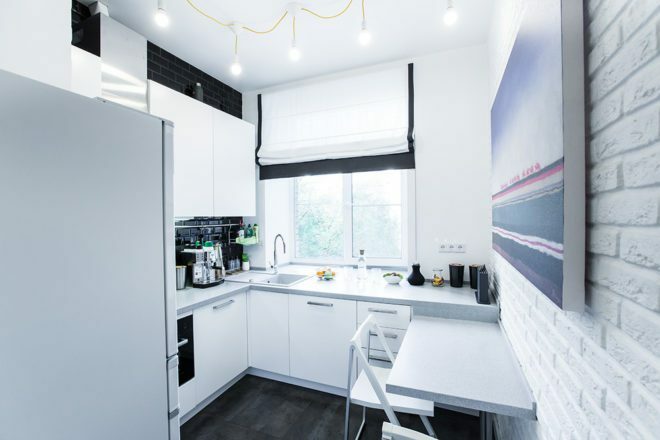
Little stylish in white colors
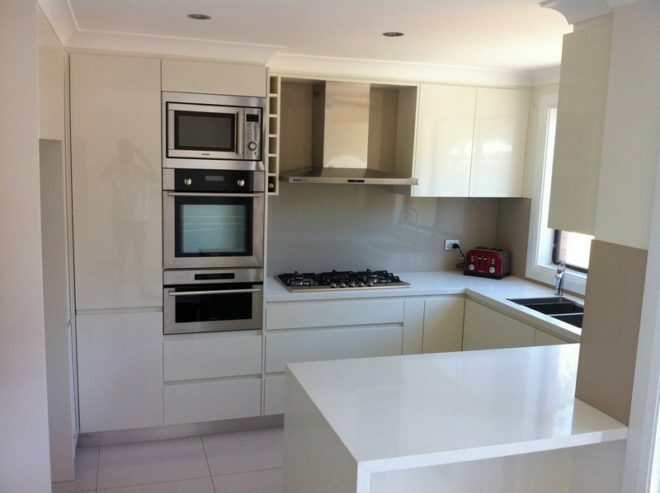
Thought out to the smallest detail

An interesting option for a cozy and functional interior
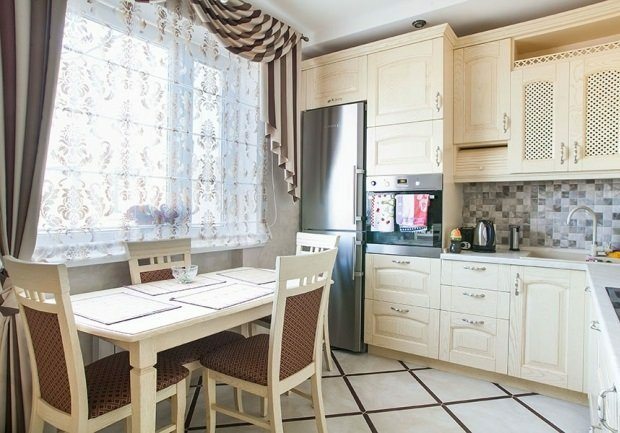
Beige shades
average rating 0 / 5. Number of ratings: 0
No ratings yet. Be the first to rate.
