This apartment has two rooms. It is located in a new building on the very outskirts of Moscow, the first apartment of the owners. That is why the design was thought out as carefully as possible. The room is spacious enough. It was decided to make a kitchen out of it, combined with a living room. In this room, the hosts will receive guests, prepare delicious meals, and get together as a friendly family for dinners and lunches. At the same time, they did not want the functions of the kitchen to prevail here. The area of the premises is 16 square meters.
Photo source - ideas.vdolevke.ru
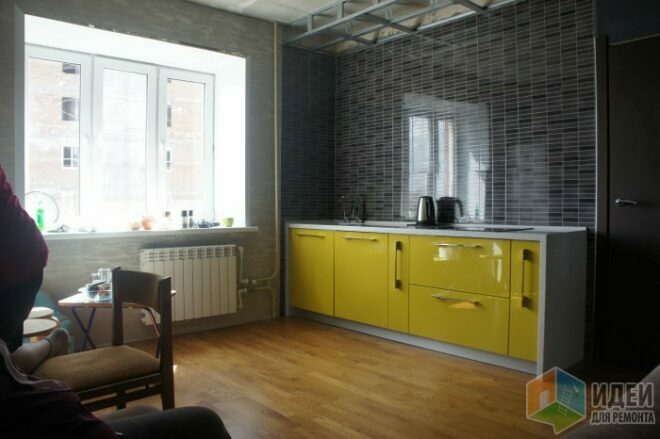
Attention! Earned on our website kitchen designer. You can familiarize yourself with it and design your dream kitchen for free! May also come in handy wardrobes designer.
The arrangement of furniture was thought over very seriously. In this case, it was necessary to take into account the placement of the refrigerator and TV. In color, they do not quite harmonize with the column cabinets. For this reason, a reasonable decision was made not to put them next to each other. The owners wanted to see from the sofa not the door that leads into the corridor, but the window. We decided to put the table next to the refrigerator, not far from the window.
Now about the combination of colors in the created interior. Furniture set has facades olive color. Under different lighting conditions, the color changes from greenish to yellow. The floor is made of parquet wood planks. The ceiling was simply painted, they didn't bother with its design.
Top cabinets were not provided. An apron was laid out to the ceiling instead. Later, shelves of shallow depth were installed on it. They have become ideal for storing coffee, tea and sugar. To create such an unusual apron, the hostess was inspired by the interior of her friend, who lives in Samara. The tiles were installed at an ideal level. The landlady wanted to invite specialists from a well-known company. But they don't travel too far. There were adventures in laying the apron. Initially forgot to make sockets. When assembling the furniture, I had to cut out a groove in the countertop (its border). Then the wires were laid in them.
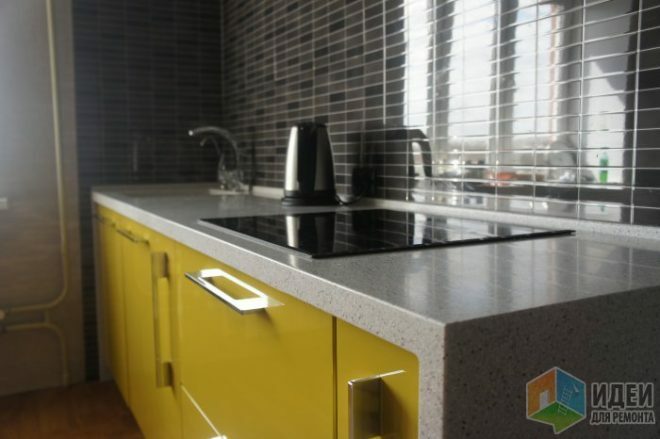
Now it's worth dwelling on furniture in more detail. If you look at the room from the window, you can see a cast sink made of durable artificial stone.
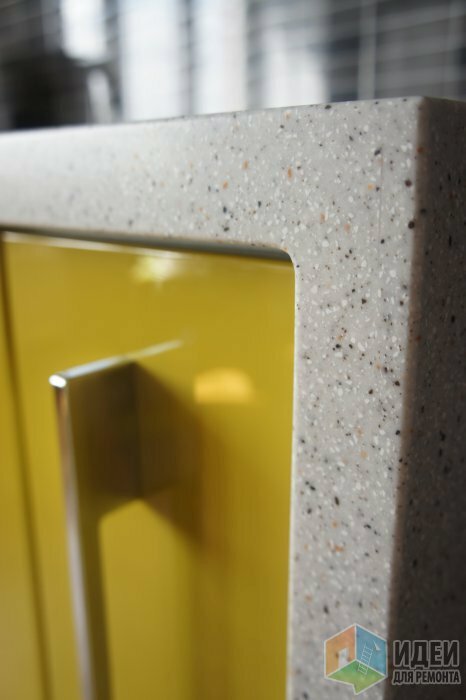
The sides and top are made of the same material. Caring for your sink is very easy. On the artificial stone of a variegated color, dirt and stains are invisible. This is the most practical option. The cost of the countertop and sink is as low as possible. It amounted to only 26,000 rubles.
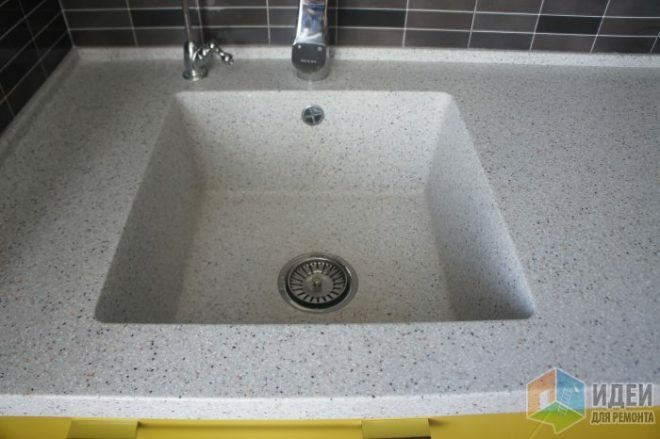
A classic wardrobe with hinged doors is located under the sink. Next is the dishwasher, which was perfectly hidden behind the facade. Width bottle-makers is 20 cm. It is planned to store cereals and spices in it. Next are the drawers of the pull-out type. They are wide enough, which is very convenient. There is a drying box in the top box. It is very easy to transfer dishes from the dishwasher into it. A tandembox is provided in the bottom box. You can store pots, pans and other utensils here. The headset was completed with a second bottle-holder.
Now it's worth looking up. There is a fixed structure made of plasterboard. There is a black hood directly above the hob. Suspensions with original lamps are planned on both sides of it. It is planned to completely cover the structure with plasterboard sheets. Then dyeing in a dark color is provided. This will hide the pipe coming from the hood.
Now it's worth looking at the opposite wall.
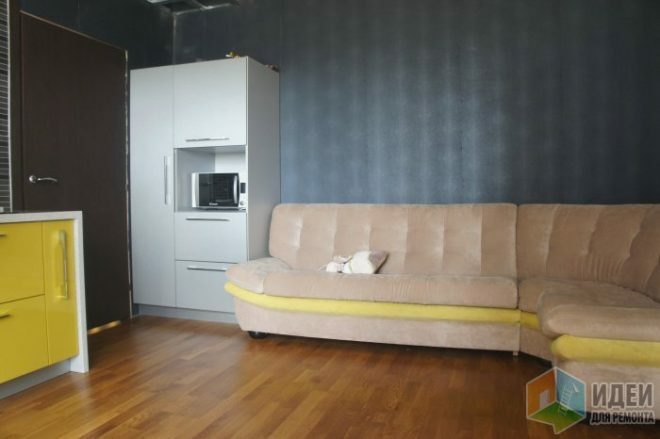
There is a wardrobe directly behind the door. It has a nice metallic color. To prevent the door from hitting the oven, a special stopper was installed. The oven will be installed where the microwave is.
The plan was to design the space in the popular Art Deco style. I liked the corner sofa for the price and size. There is ample space to accommodate overnight guests.
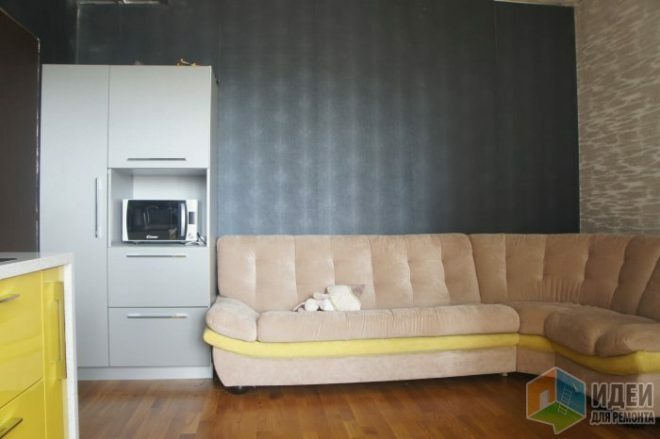
There are no curtains yet. But they are already being sewn. We managed to create a cozy room.
average rating 0 / 5. Number of ratings: 0
No ratings yet. Be the first to rate.


