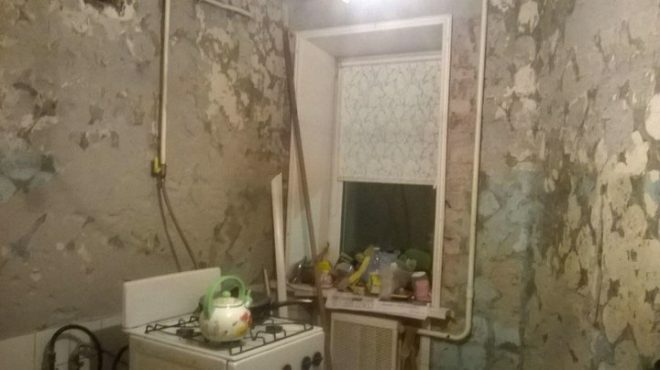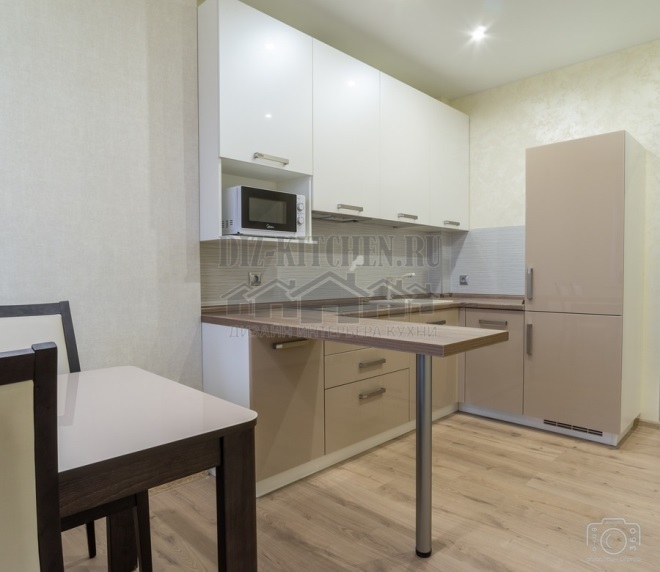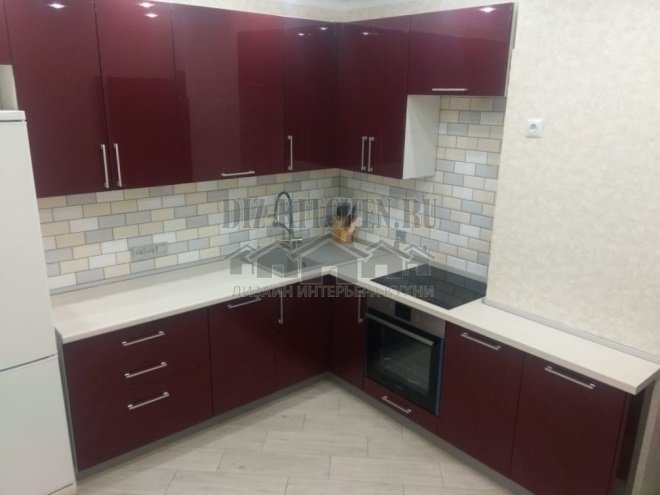The unique design of the kitchen freely supports the white kitchen set; it fits organically into a small space - no more than 8 square meters. Corner layout working area creates additional convenience in organizing the kitchen space, and white solid wood facades emphasize the modern style of the interior of this room. Such furniture does not require unusual finishes, it goes well with a whitewashed ceiling, wooden floors and a tile backsplash.
Photo source - Tut.by

Attention! Earned on our website kitchen designer. You can familiarize yourself with it and design your dream kitchen for free! May also come in handy wardrobes designer.
Almost all apartments in panel houses built in 2000 have standard kitchen facilities. Families receiving housing almost immediately began to renovate it. The work in the kitchen consisted of leveling the surfaces of walls and ceilings, installing or replacing heating radiators, laying floors and replacing window sills, making them wider and more comfortable. Some have also changed the frames, but wooden window fillings also look very impressive. If you remove the door and the built-in mezzanine, the kitchen will be more spacious, and a washing machine will easily fit next to the opening.

Over time, kitchen furniture has to be changed. This is especially true after renovation. The best option for a limited space is a corner complex with a modern gas stove and cupboards. A refrigerator, microwave oven and washing machine fit perfectly into the small space. The opposite corner is just made for organization dining area, there is a table with chairs.

A light-colored kitchen set with solid ash facades looks very impressive. The worktops are post-formed, the light gray color with splashes creates a slight contrast with the worktops, defining a smooth transition of borders.

The work apron is decorated with Polish white tiles, the relief and matte finish are organically combined with the carved facades. The accent is created by a black glass stripe, which dilutes the light design, giving it dynamism. It perfectly matches the black stove and oven. The apron does not go behind the cabinets, which made it possible to hang them tightly to the wall. Decorated only the surface between the tables and wall cabinets and the place behind the hood. The height of the cabinets is 90 cm and each comes with three shelves for storing kitchen utensils.

The set has a corner cabinet, the doors of which open with an accordion, which saves space. It is convenient to store kitchen utensils and dishes here, the cabinet is quite spacious and convenient, located next to the sink. Thanks to this, it was possible to save space for installing a small dishwasher.

The built-in sink is made of black artificial stone, all cleaning products, powders, a bin for rubbish are well placed under it. There is also an open shelf with a microwave oven, but it does not spoil the impression at all. In addition, it is convenient to use it even for a small child.

The gas meter in the corner of the kitchen perfectly hides the TV hung on the bracket. It is located above the refrigerator, which allows you not to be distracted during meals and communicate more with your family, and the TV is used more as a background.

The refrigerator has successfully stood in the corner of the room; for the convenience of using it, the window sill was slightly reconstructed, cutting off one corner from it. This made it possible to freely open it and pull out the drawers. Moving the door hinges to the left side allows easier access to its contents.

The kitchen table, like the set, is made of solid ash, white in color and texture that harmoniously fits into the kitchen space. It is organically combined with the headset facades, complementing them. The table is compact, folding, it can accommodate up to 8 people, which is very important for cozy family gatherings.

Chairs are matched to the table, with soft comfortable seats, light gray. A glass chandelier hangs over the table, and the work area is decorated with additional lighting. Under the wall cabinets, an LED strip is installed, which gives a pleasant dim light, sufficient for high-quality illumination of the working area.

Gray-beige striped wallpapers are perfect for kitchen furniture, they look harmonious in the interior, create an atmosphere of comfort. The walls of the hallway are covered with similar wallpaper. The design of the kitchen is made in the same style, they fit perfectly here role-curtains and tulle in beige and orange tones. The need for a role-curtain is due to the fact that in summer the sun is constantly shining on this side of the house.


It is valuable that the work was carried out by the owner of the apartment independently. Every little thing has been taken into account, which allows you to make the interior comfortable and unique. Even a children's applique on the wall above the table creates a warm home atmosphere and gives the room an expressiveness. Household appliances, sink and plumbing fixtures, as well as pleasant things were purchased from Ikea.




average rating 0 / 5. Number of ratings: 0
No ratings yet. Be the first to rate.


