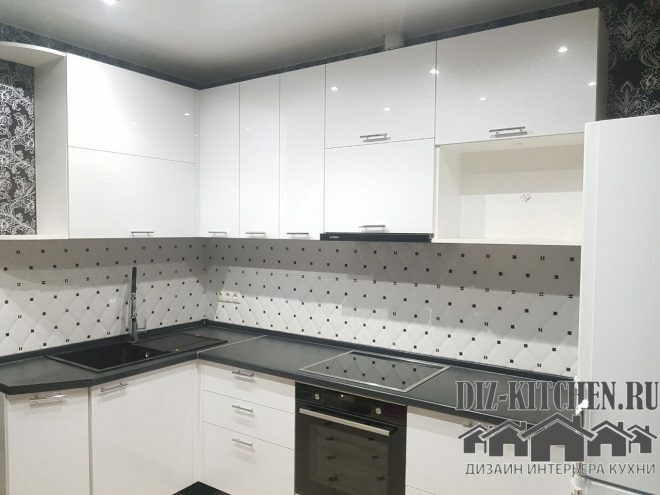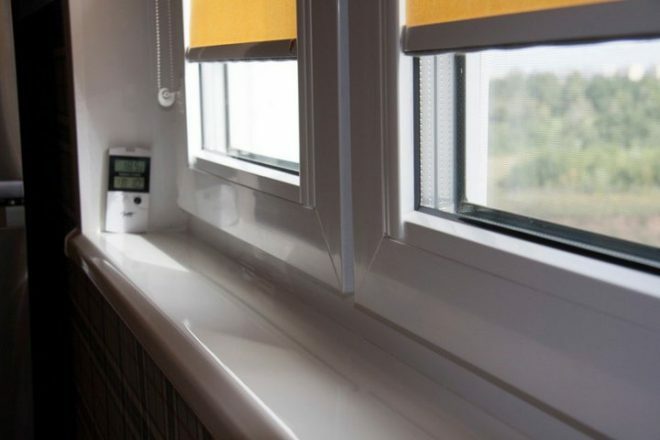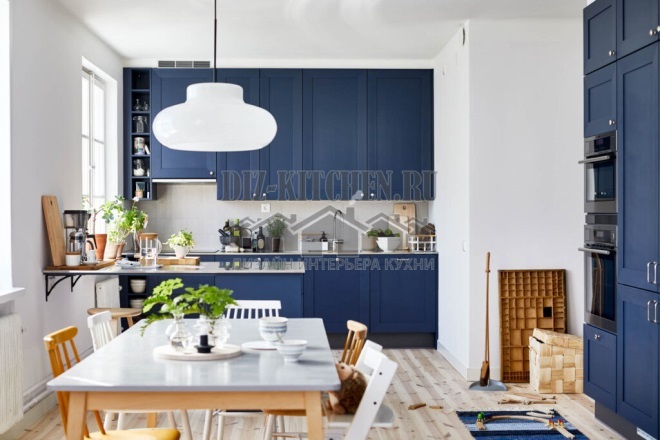We decided to renovate the kitchen at the end of 2015. Our room is non-standard and small, only 6.6 m2. Therefore, I had to think a lot before daring to change something.
Photo source - realty.tut.by
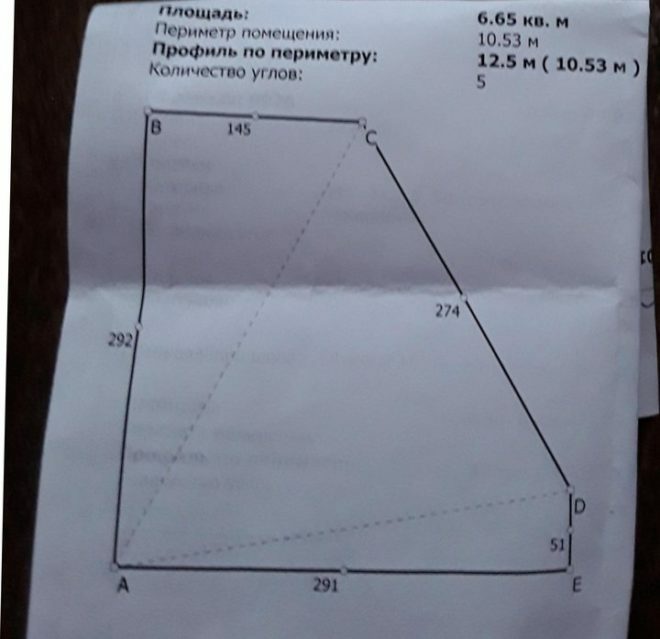
Attention! Earned on our website kitchen designer. You can familiarize yourself with it and design your dream kitchen for free! May also come in handy wardrobes designer.
The house is old, built in the second half of the last century, and initially the walls were lined with light blue tiles. I must say that before they did the repairs conscientiously, it took us a whole week to clean the surfaces from the tiles. The dismantling was carried out by ourselves, and our neighbors endured the noise for seven whole days.
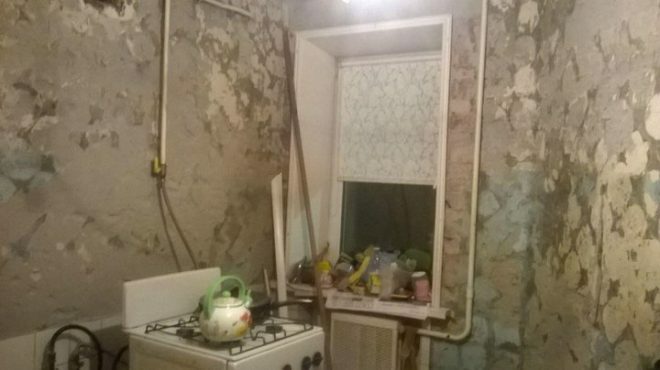
My female role was about controlling and asking questions, sometimes even arguing. Our good friend was engaged in the main work, he is an excellent builder, and we did not regret that we entrusted him with the repair. My husband was on hand.
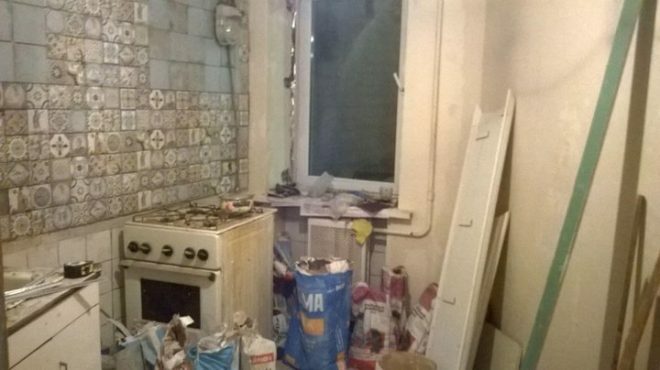
We decided to decorate with tiles not only the wall in the area of the working area, but also under the hood and near the sink. This made it easier to maintain order. We chose expensive and very high quality material, Spanish tiles with an interesting texture. Just take care of her.
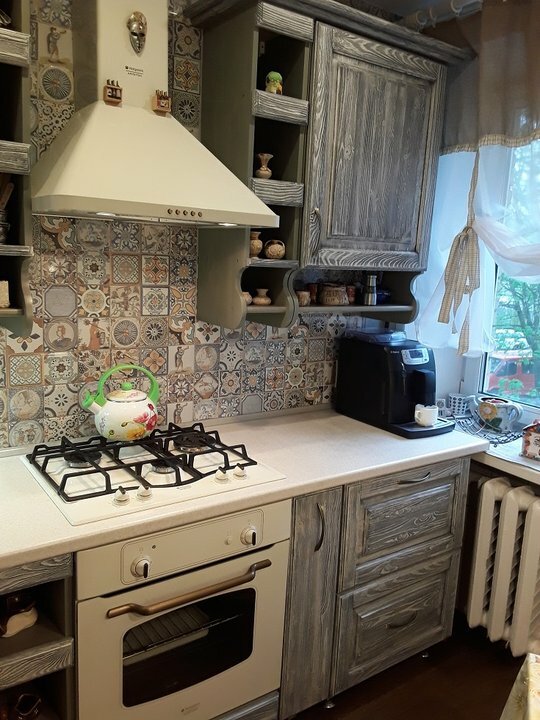
The apron turned out to be very beautiful, in terms of color and pattern, this tile perfectly matched the headset. We approached the issue of arranging the kitchen responsibly. At the same time, it was not without constant disputes, as a result of which my husband and I often threatened to divorce. But the result of our disputes has made us happy for a year and a half!
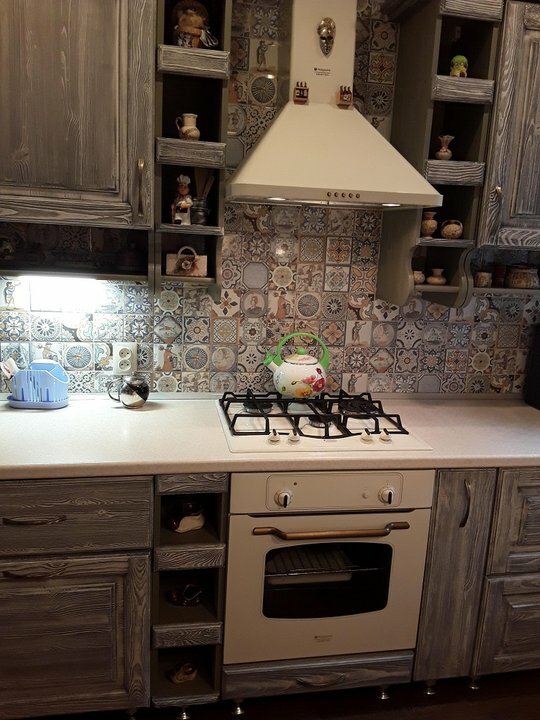
For a long time I studied how to make electrical wiring correctly, where to correctly arrange the elements. I independently drew a diagram of the device and the location of switches and sockets. As a result, we have all the wires neatly hidden, sockets are available in all the right places. We connect small household appliances to double sockets, they are arranged away from the stove and sink.
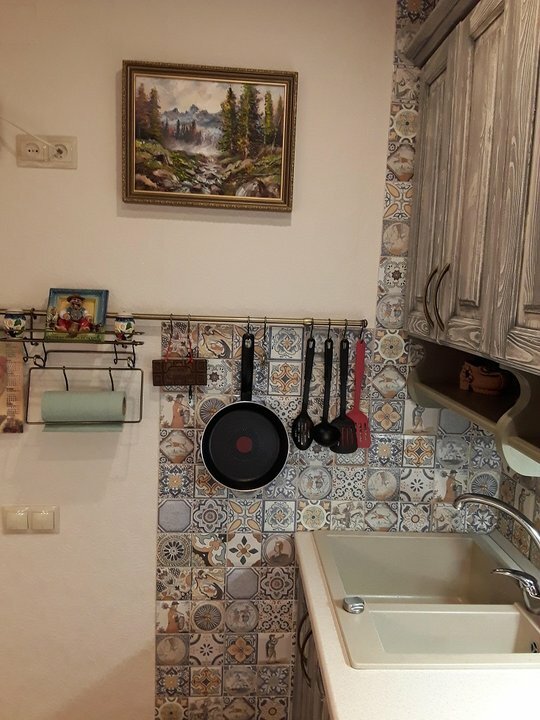
I also studied the methods of arranging a small room so that all the necessary kitchen gadgets and furniture could fit into such a limited space. It was important for me that my kitchen was comfortable, cozy and modern.
My husband and I visited all furniture stores in the area, got acquainted with the offers of building stores, in search of the best price-quality ratio. And it should be noted that the quality did not correspond to the stated prices in any way, which made us very sad.
Thanks to the friends of our family, who suggested where you can order a kitchen set at a reasonable cost. We chose natural wood furniture, and even managed to purchase it by installments, which is incredibly happy!
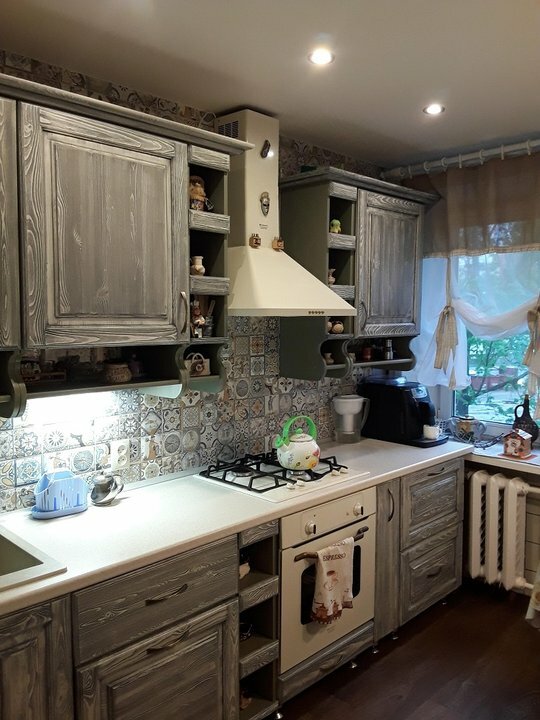
The main feature of our premises is its non-standard shape. The wall where the entrance door is located has a size of 291 cm, and the length of the opposite wall is only 145 cm. Therefore, the choice in favor of rectangular furniture with a built-in sink, hob and oven was rather forced.
The kitchen also houses a narrow dishwasher, microwave and small kitchen appliances. Dishes are also conveniently located, cutlery is nestled in a separate drawer. It worked well, and there is no feeling of clutter.
I think we did a great job with the task of creating an ergonomic and practical kitchen. Large household appliances were purchased in a single color scheme, which made it possible to maintain the integrity of the space. Light beige looks discreet but stylish. There is my favorite coffee machine by the window.
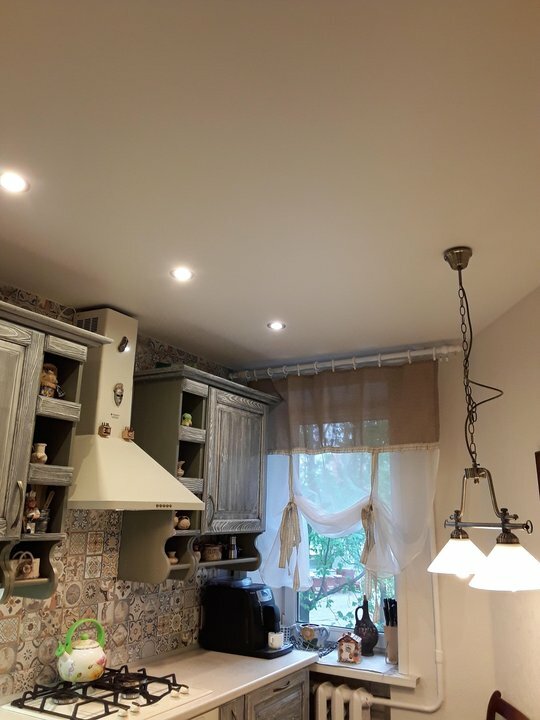
The stone double sink is very handy. A Lithuanian-made high quality product, I am sure, will serve us for more than one year. The mixer has been installed so far as the old one, but if possible, we will replace it with a modern one.
Microwave and refrigerator are old acquisitions. But our son gave us a dishwasher. Frosted stretch ceiling with built-in lighting is easy to use. The crisp white surface adds a sense of light space.
An Italian chandelier hangs over the dining group. It can be adjusted in height. The working area is illuminated by three built-in lamps, and there is a separate lamp located directly above the table. The hob is illuminated by a light built into the lower part of the cooker hood.
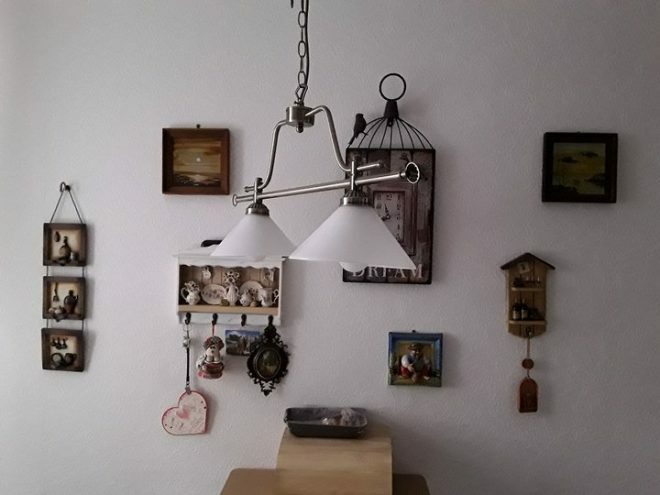
The dining group is represented by a folding table and two stylish chairs. They take up little space and look easy.
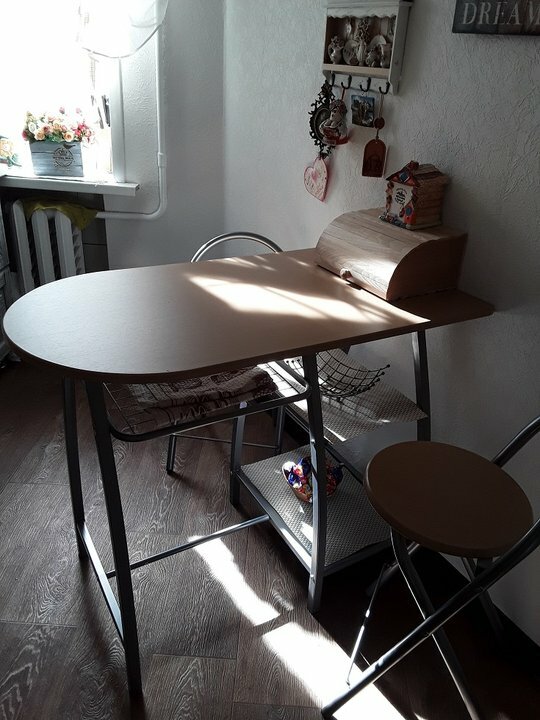
Walls with white wallpaper made in Germany. We decorated the wall with pictures and other beautiful things brought from holidays and trips. We hung up the clock that the children gave us. Feels like it is very pleasant to be in the kitchen, all guests celebrate the atmosphere of warmth.
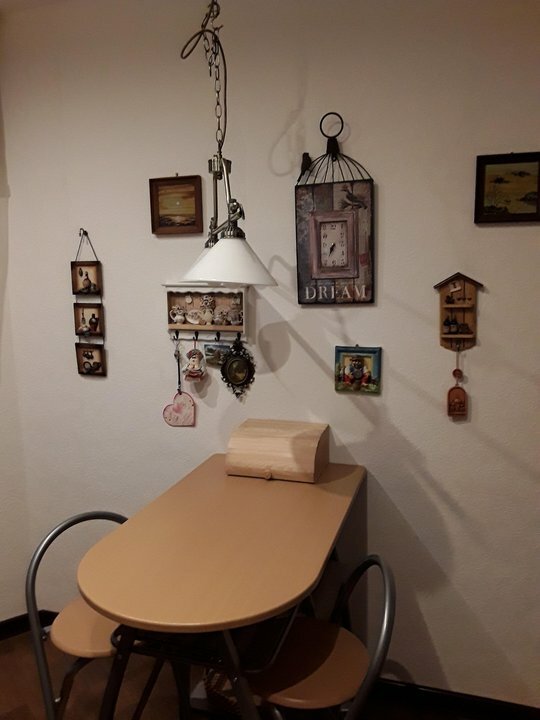
The refrigerator stood at the corner opposite the headset, next to the entrance. The unit is large, so the doorway had to be moved a little. They also put a TV set here, I often turn it on only for the background. In the future, we plan to change our old TV to a more modern device. The flat panel TV can be hung on the wall.
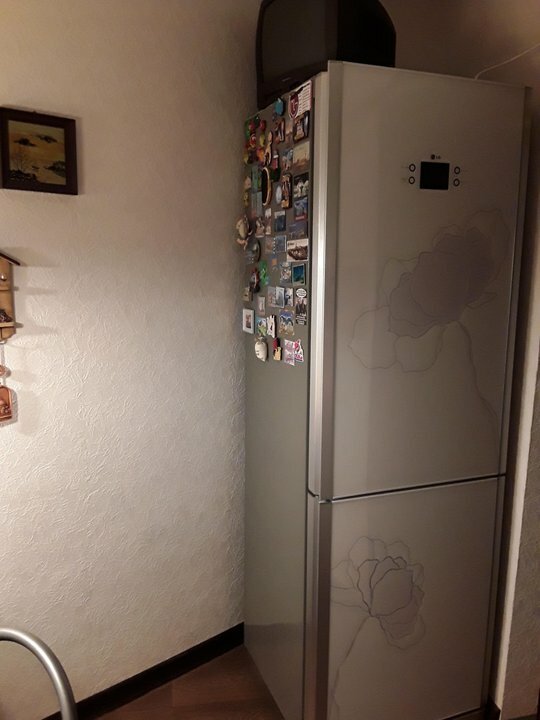
The window hides the tulle of Belarusian production, and the curtain protects the kitchen from prying eyes in the dark. The window opening looks harmonious.
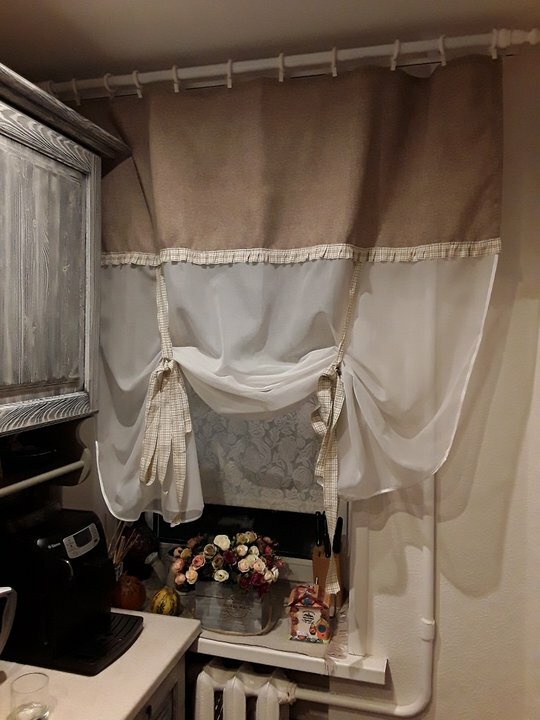
The floors were covered with wood-like linoleum. This is a budget design option, the surface is pleasant to the touch, you can walk on it barefoot. The tiles were abandoned, the material is too cold. There are various little things on the windowsill - jars of tea, knives in a set, a box with roses. The doorway is still empty, we are planning to install a sliding door.
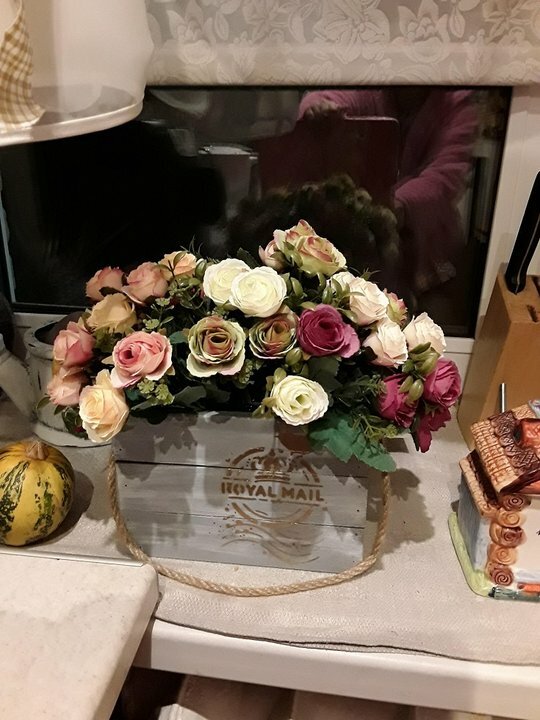
The dimensions of the kitchen are such that it is not possible to take a photo of the entire area at once.
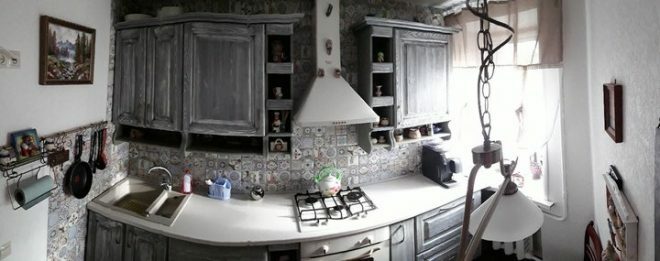
It is rather difficult to define the style of the kitchen, but I think that our interior is closest to the country style. It's also great for small spaces, allowing you to create a simple, warm environment with casual touches without creating a cluttered feel.
Our kitchen looks simple and elegant, we really like this pleasant homely atmosphere of coziness that reigns on it. Our renovation was also appreciated by the children who came to visit immediately after its completion. The cost is quite high, but the result is impressive, so we do not regret the money spent at all.
average rating 0 / 5. Number of ratings: 0
No ratings yet. Be the first to rate.
