Deciding to start renovating, we explored many interesting solutions. We started arranging the kitchen for the new year. The main obstacle was that the footage of this room in a one-room apartment is more than modest, and we wanted to get a cozy and comfortable kitchen, where we could gather in the evening for conversations and relaxation.
Photo source - realty.tut.by
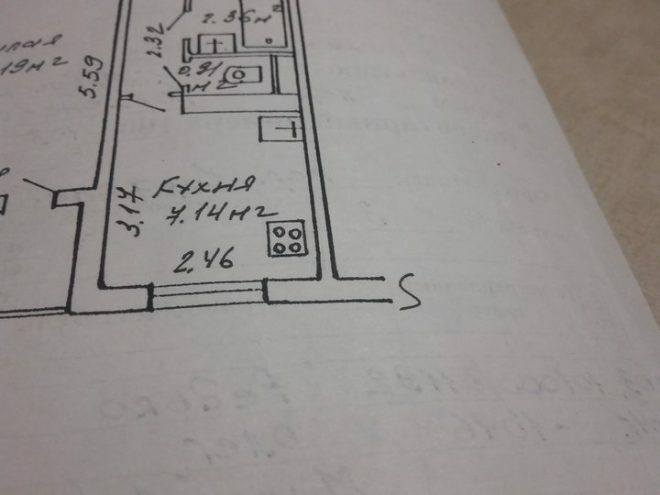
Attention! Earned on our website kitchen designer. You can familiarize yourself with it and design your dream kitchen for free! May also come in handy wardrobes designer.
You can't really turn around on seven squares. Therefore, we immediately abandoned the heap of furniture and unnecessary decor. We dreamed that the room was not only comfortable, but also contained its own special atmosphere, zest.
To make it immediately clear - this is our favorite cuisine. We carried out all the work on our own, every centimeter of space was made with love. We had to contact the specialists only on two issues - to move the gas pipe and replace the window.
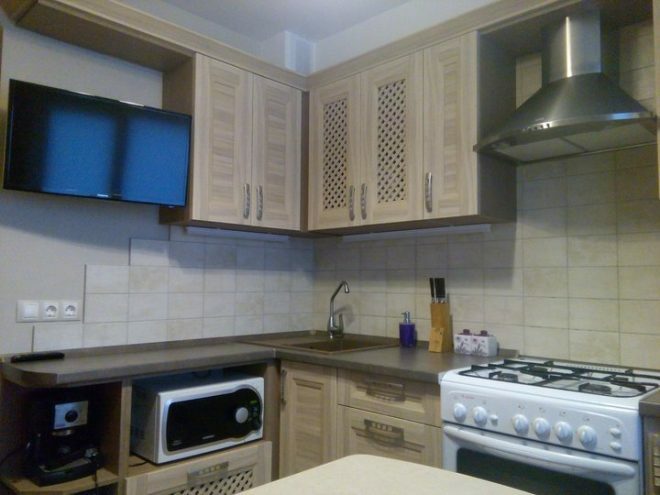
The most expensive investment is a kitchen set. The corner option is the most optimal choice in such a small room. But we have not yet encountered other problems, on the solution of which we had to spend a lot of time, effort and money.
They abandoned plastic facades right away, they look cheap and do not last long. In addition, plastic in me steadily evoked memories of Soviet furniture. And the solid wood kitchen was too expensive for us. Therefore, we settled on a Belarusian frame headset made of MDF.
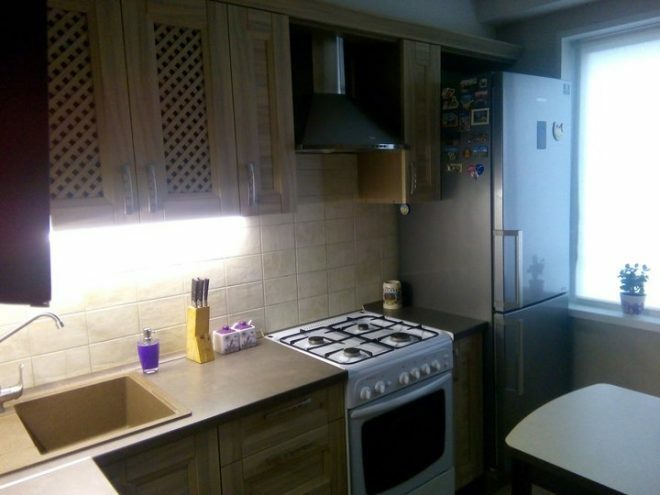
We contacted three furniture manufacturing companies until we realized what we wanted to get and how much we could spend on it. The option offered by the latter company suited us in terms of price and quality.
True, we showed an oversight, and did not take into account the passing pipe by the window, as a result, the refrigerator almost stood in the allotted place. The gas pipe had to be moved, for which permission was obtained in Mingaz. The work was carried out by their specialists, and notes about all changes were made in the passport.
The special offer allowed saving on the headset, we received the tabletop as a gift. The wall was left free. It is convenient, of course, when devices are at hand, but we do not use them so often. And they create a sense of clutter, attract attention.
The grilles on the doors helped us to lighten the upper tier. They refused from glass, but the drawer with a dish drainer with a grate came in handy. The upper part of the kitchen is framed by a baguette, which gives it completeness. This item came out expensive but well worth the money. Under-sink door with handy hinges that open up to 120 degrees.
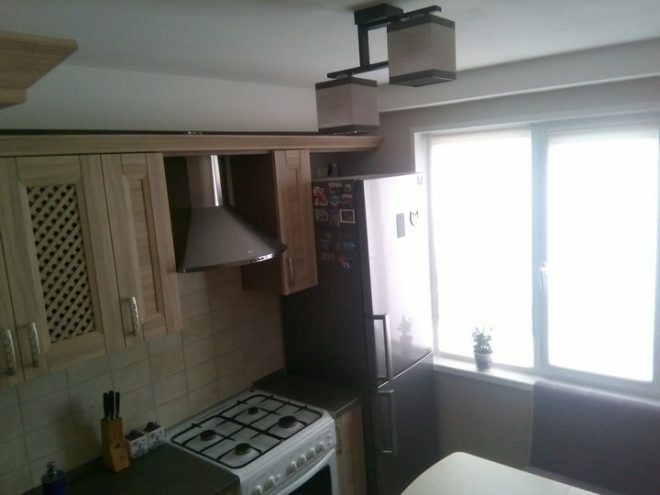
The sockets were planned taking into account the use of all equipment, even those household gadgets that we have not yet purchased. Determined the location of the hob and refrigerator, oven and microwave oven, multicooker and food processor, as well as a TV and backlight.
Choosing finishing materials for the kitchen, I realized one thing. With lighting in mind, colors look completely different on site. Therefore, we did not select anything special, the ceiling was painted white. The hood was hidden in a drywall box.
Wallpaper with the image of Bavaria was glued to the free wall. The German accent has made its own unusual adjustments, the atmosphere in the room is very warm and kind. It is especially pleasant to spend evenings here under romantic lighting.
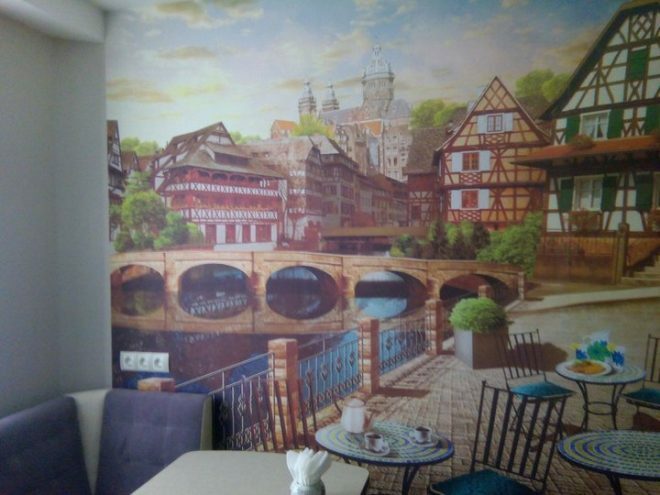
The rest of the walls were covered with wallpaper with matting texture, they were purchased in Minsk. They are harmoniously combined with the tiles and facades of the headset.
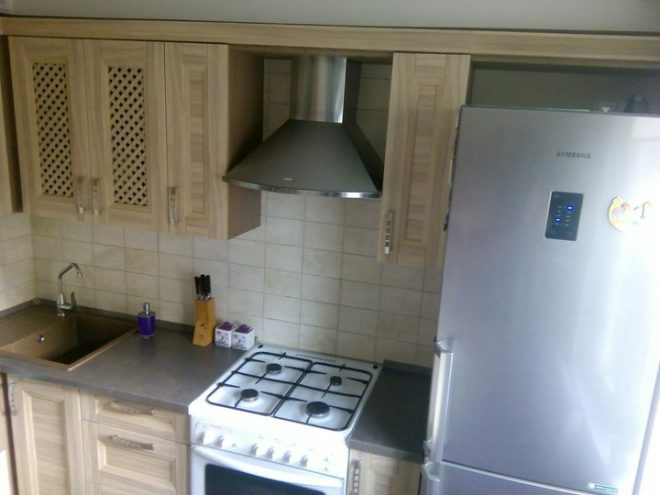
The best option for decorating a wall next to a gas hob is tiles. Wall panels and skins do not always withstand this kind of proximity. We decided not to risk it, and the areas next to the hood were also decorated with tiles. The design was selected in accordance with the countertops and facades, so that the wall did not differ much in texture.
Italian ceramic tiles look perfect; they don't even require additional decor. The optimal size of 12 * 18 cm made it possible to lay out the elements with a ladder, smooth transitions are not striking. My husband did this on his own.
Separately, it is worth talking about the purchase of outlets. There is a large selection in the construction market, and we managed to get budget sockets in places where they will be hidden. The rest of the elements were chosen expensive, decorated with plastic frames of the same color with wallpaper and tiles.
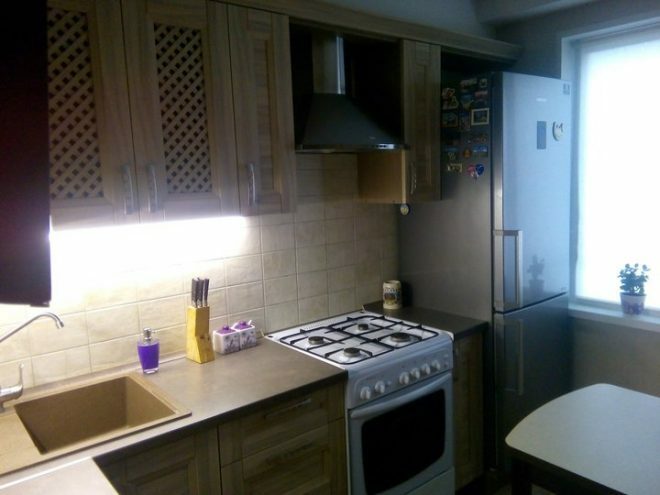
In addition to LED illumination of the working area, we hung up a chandelier, laid the floor with Belgian linoleum with a wood-like pattern. Despite the fact that it is not a natural material, the surface is pleasant to the touch and can be walked on with bare feet.
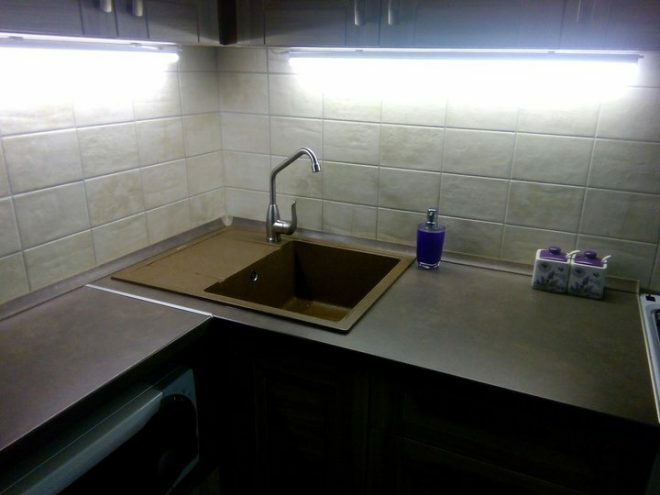
The color of the dome hood matches the color of the refrigerator; the texture of the sink area is also close to household appliances. We managed to buy the hood at a big discount, the seller gave in well for the fact that there is a barely noticeable dent on the dome. In general, it can only be considered when viewed from top to bottom, so this defect is absolutely not critical.
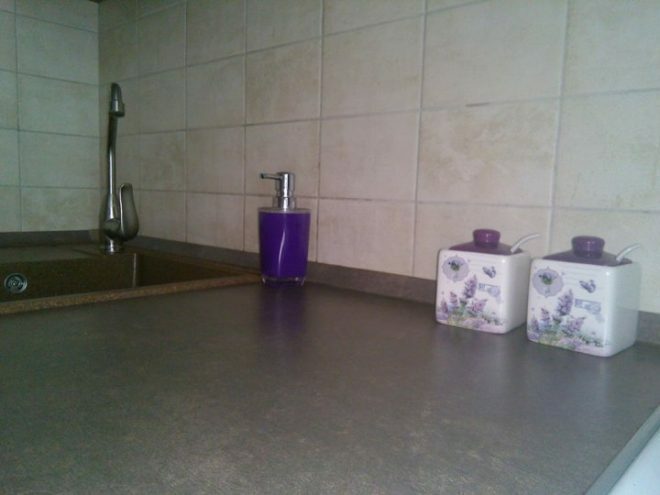
Pleasant color accents in soft lilac-purple tones complement the interior. A comfortable sofa, ceramic containers for spices, a dispenser and a flower pot, a napkin holder donated by a colleague, unite the space and add a pleasant romantic touch to it.
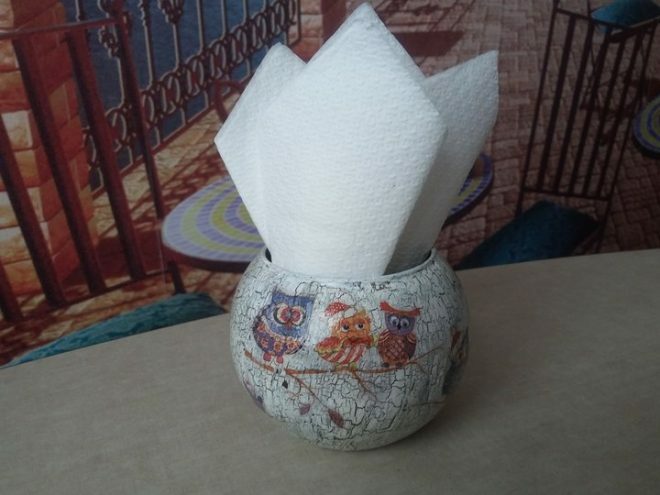
The sofa was bought straight, for our small kitchen this is the best option. Corner takes up too much space. The niche in the sofa is also effectively used, it is convenient to store winter supplies and empty cans there.
For a long time we could not decide which table to buy. As a result, we chose a sliding model, the table top is made of MDF, and the legs are wooden. When guests come to us, there is enough space for everyone.
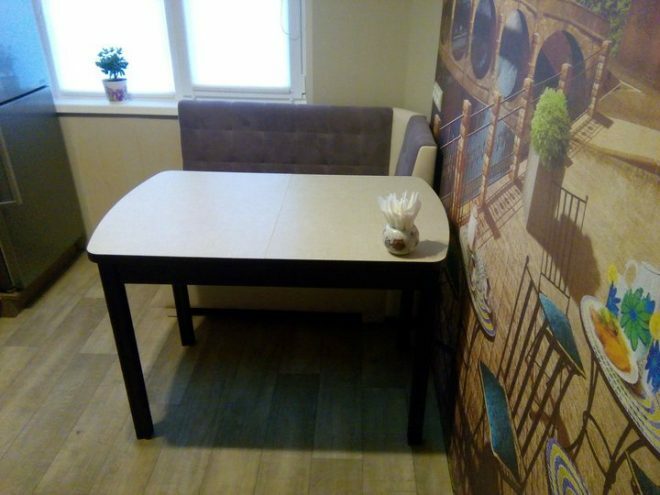
Our refrigerator is almost new, we bought it in advance. So far, the issues on the replacement of the slab and the design of the window opening remain on the agenda. Chairs and poufs have not yet been bought, but even with these imperfections, the kitchen looks very cozy.
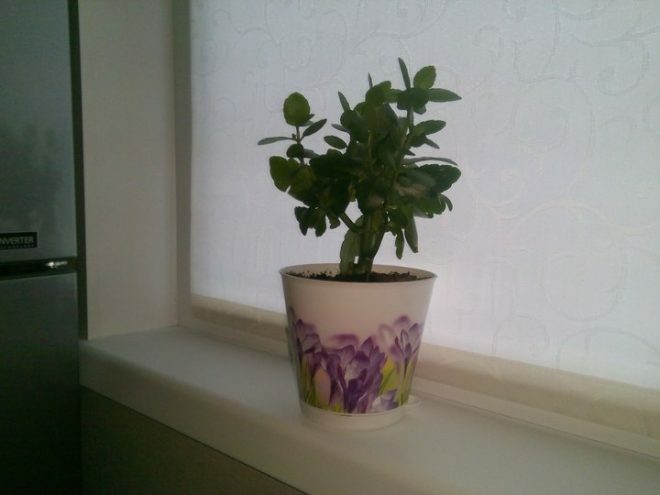
The budget for repairs was about 200,000 rubles, we spent money on the purchase of building materials, furniture, partially purchased household appliances, replaced the window and moved the pipes.
Thanks to the wall with photo wallpaper, the room looks more voluminous and spacious. Despite the fact that there is not enough natural light, a warm color scheme solves this issue. I believe that we have done our best to create a comfortable, cozy and practical environment on 7 square meters!
average rating 0 / 5. Number of ratings: 0
No ratings yet. Be the first to rate.


