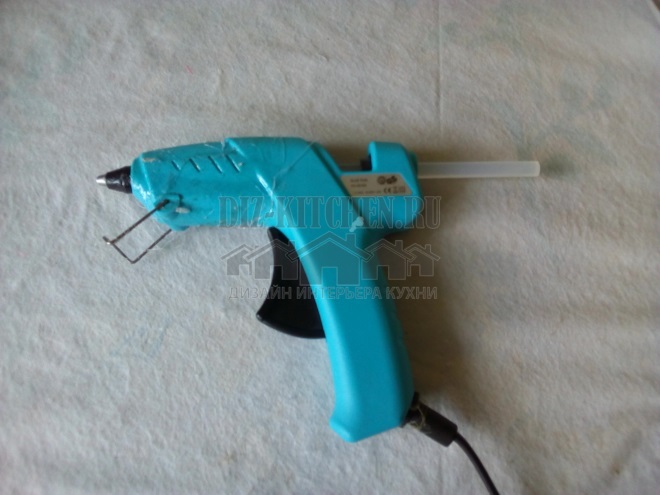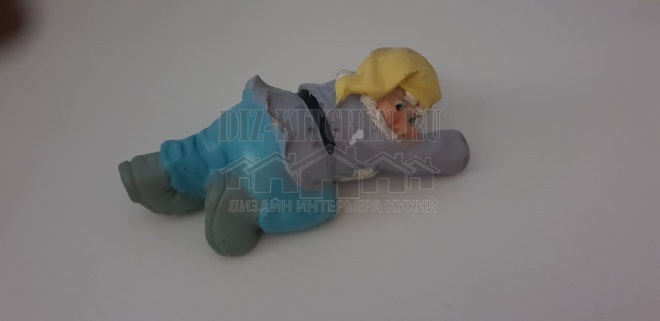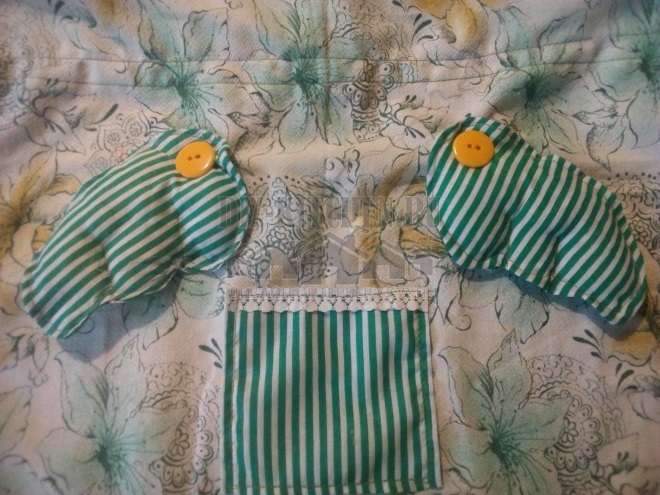What hostess doesn't dream of a large and spacious kitchen? Only the one that already has it! But what if the kitchen area is only 6 square meters? I really want this baby to be equipped with all the necessary household appliances, so that everything is at hand, so that it is cozy, and that there is a place where the whole family can gather at the table, receive relatives, friends. It is not an easy task to create an original interior and choose a design in a Khrushchev building during renovation, but nothing is impossible.
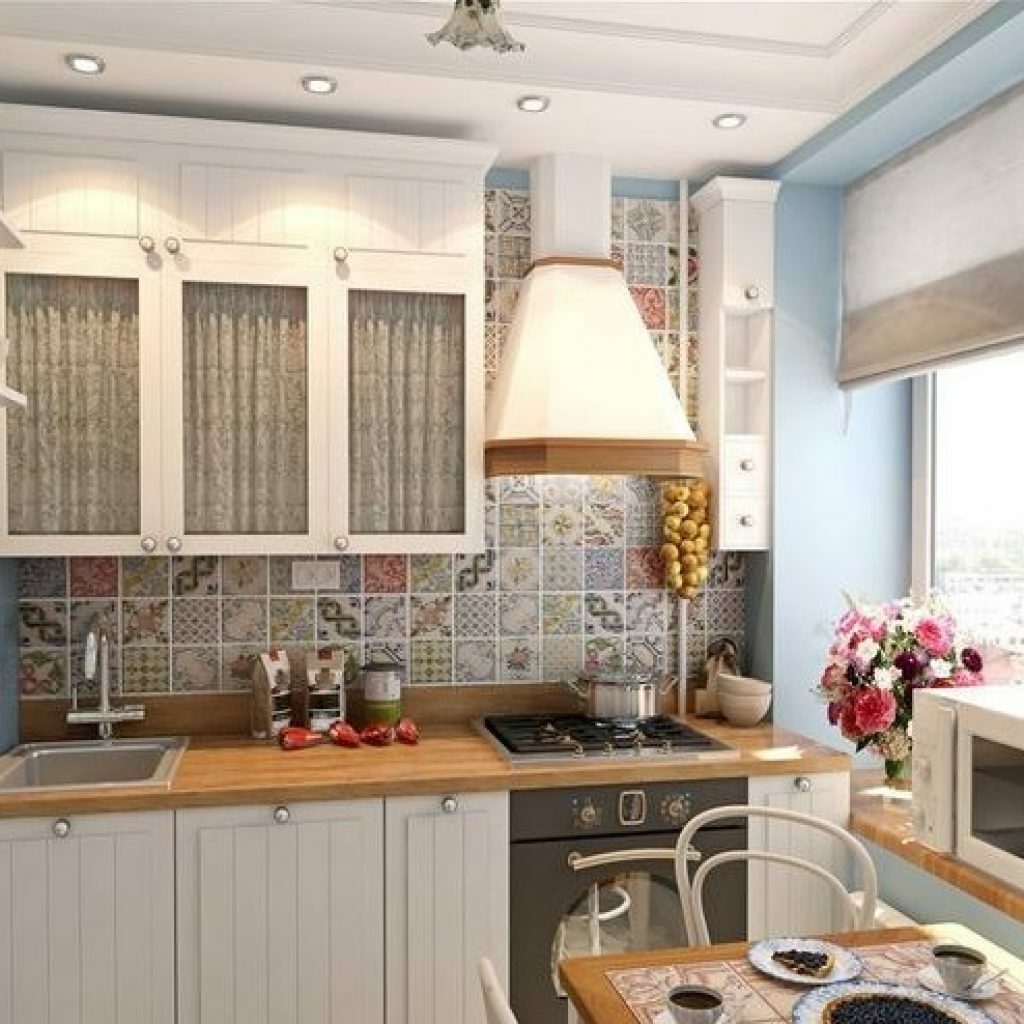
Where to start planning a small kitchen in Khrushchev
Kitchens are of two types: square and rectangular. You should start with the very, at first glance, simple, namely, get rid of all that is superfluous. After all, the main idea is to visually enlarge the space.
Attention! Earned on our website kitchen designer. You can familiarize yourself with it and design your dream kitchen for free! May also come in handy wardrobes designer.
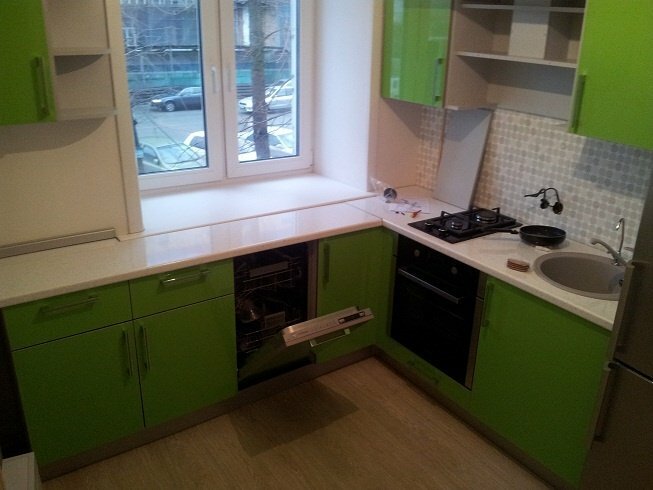
There are some rules for planning small kitchens:
- In Khrushchev, it is recommended to place furniture and household appliances with the letter "G" or the letter "P".
- It is better to leave a gap of 5 centimeters between the techniques.
- Make the selection of furniture in favor of a capacious, but compact.
- Instead of a stove, you can use a hob; there are options for 2, 3 burners on sale.
- Provided that a hood is installed above the stove, the doors can be removed and the opening widened.
- If the kitchen in Khrushchev has an exit to the balcony, then you can expand the area at the expense of it, having previously insulated it. The balcony will serve as a dining room (read here with photo).
- Alternatively, transferring the sink to the window opening. This will make it easier to place kitchen furniture using corner pieces.
- There must be at least two outlets above the surface where food preparation is taking place.
- For such a dining area, the most acceptable option would be roller blinds. They are practical and take up a minimum of space.

How to visually expand the space and choose furniture for the design?
In kitchens in Khrushchev with 6 squares, it is recommended to place furniture and household appliances with the letter "G" or in the form of a linear layout. When choosing furniture, preference is given not to swing doors, but to sliding or folding doors. Folding tables and chairs will help free up space and make the interior functional. It is better to choose a round or oval table. Convenient - furniture that can be easily transformed, for example, a pull-out section. It can be used not only for storage, but also as a work surface.
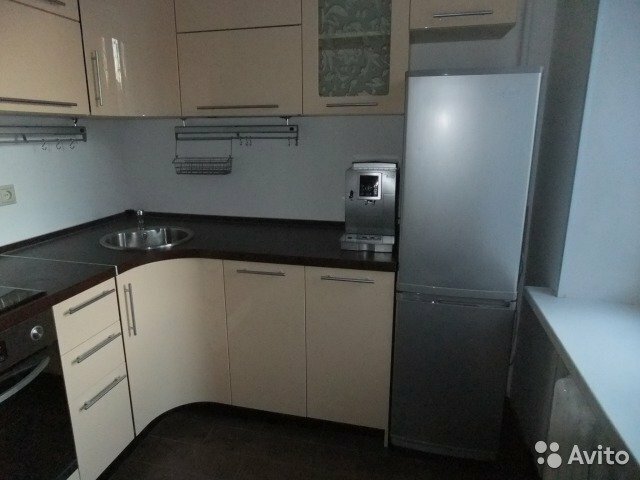
Oddly enough, the presence of large decorative elements in the Khrushchev visually increases the kitchen space (photo below). The use of mirrors when decorating an apron will optically increase the space. Excessive hanging shelves and cabinets reduce space. Use horizontal parts as little as possible. Vertical filling is desirable. Tall narrow cabinets-pencil cases will look lighter, more appropriate than low, but wide ones.
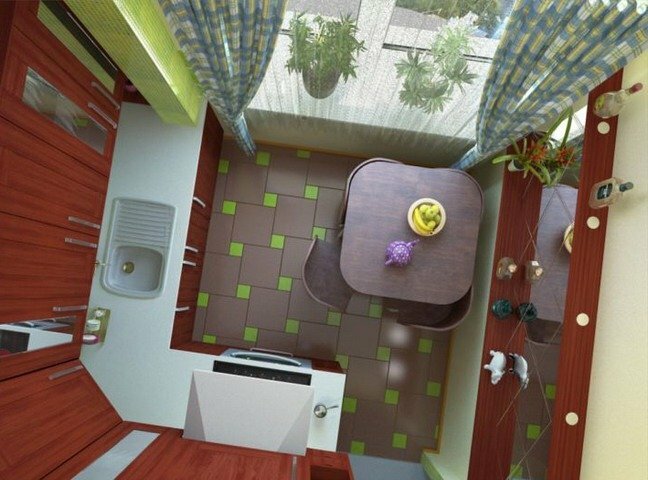
Corner furniture is recommended. Use all corners, use not only the cabinets below, but also the wall models. You can and should use the windowsill. Attach a folding tabletop to it or use the space underneath to store your inventory. The surface of the window sill can be replaced with a wider one and used as a working one.
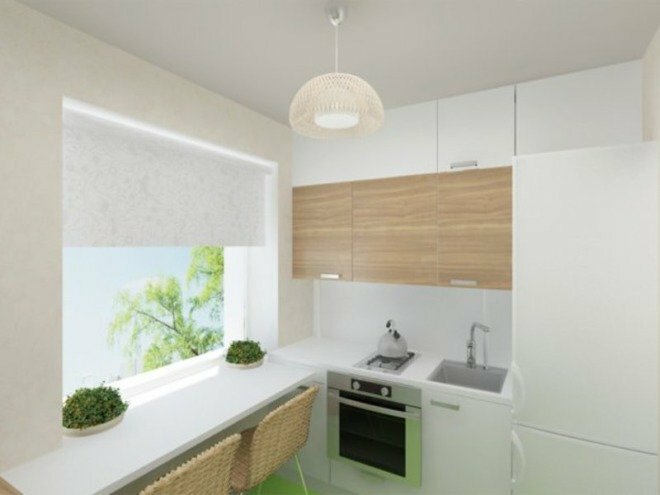
Almost all Khrushchev houses have a mezzanine above the entrance. It can be disassembled, shelves and cabinets can be hung there. The use of many mirrored, shiny surfaces in the decor optically adds space. Glass furniture and glass doors will add lightness and airiness. The fewer open shelves in the design, the visually more space, which is important for such a small space in Khrushchev. The floor will visually expand the space where materials are laid diagonally (for example, laminate).
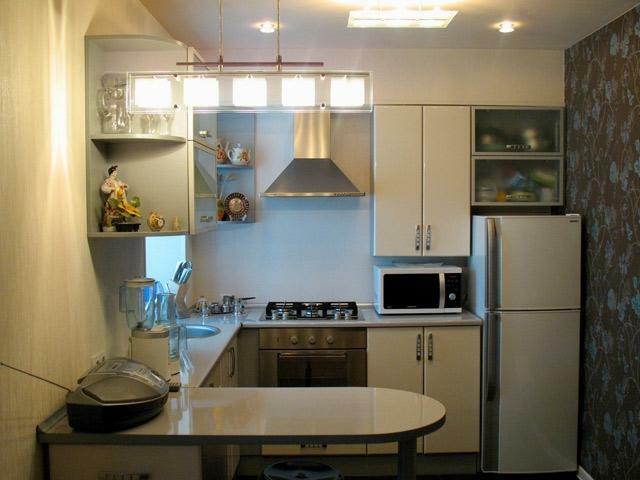
Sliding or folding front doors will save space and keep out odors. In a small family, instead of a dining table, you can use a bar counter, it will also serve as an additional work surface, storage space (photo above).
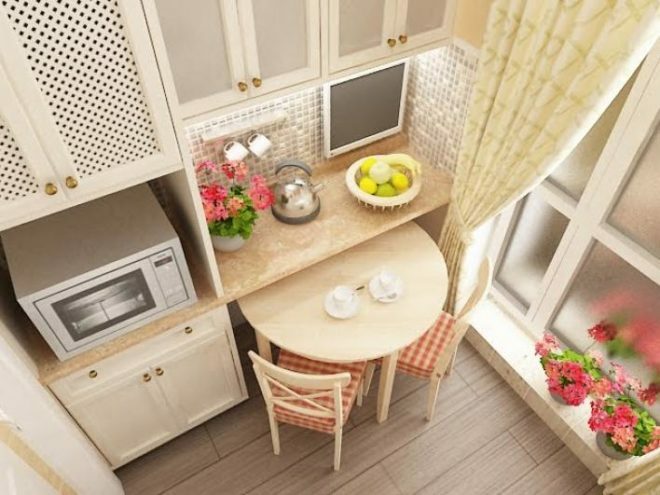
Play of interior shades and lighting for visualization
In small kitchens, color and lighting play an important role. The basic rule: do not use more than two colors, avoid dark shades of the walls (read how to choose the right design, photo + video) and gender. Dark colors will squeeze a lot, and light ones will expand the space. Light colors will give the necessary airiness and lightness. You can place accents with bright, colorful décor elements. A combination of matte and glossy materials will also add volume.
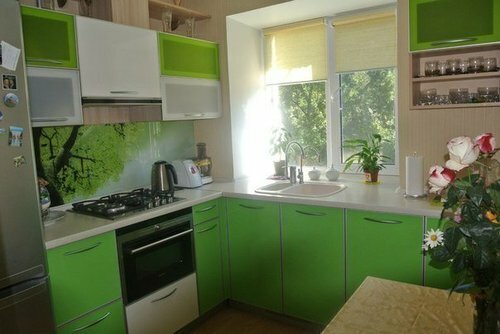
White is ideal for walls (see also White kitchen) or milky tones. Good - beige (considered here (with photo)), ivory, cream, etc. If you still prefer dark colors, then be sure to choose light furniture. It is optimal if the kitchen wall (how to choose - here) and the adjacent room in the same colors. In Khrushchev wallpaper in the kitchen should not be overloaded with patterns. The ideal option would be washable wallpaper. You can play with the color of the furniture. It can be bright, colorful, and maybe a tone or two different from the color of the walls, floor.
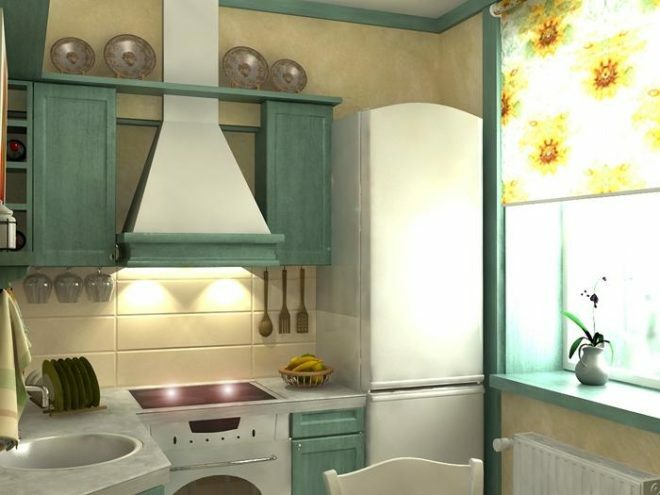
Lighting plays an important role. The best option is a fairly large crystal chandelier (tips for choosing here) in the dining area and spotlights above the work surface. Pay attention to the window: if it is narrow, then maybe it is worth expanding the window opening? The better the room is lit, the more spacious it should look.
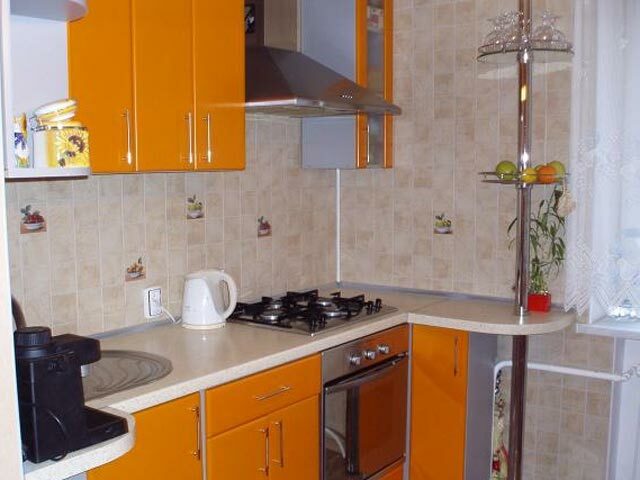
Curtains should be light or match the color of the furniture, not on the floor. Light fabrics look good - tulle, organza (see also Curtains on eyelets and Hinged curtains). Blinds are appropriate in the kitchen. Heavy curtains will look bad. Fabrics tend to get dirty quickly and absorb odors. Lightweight materials can be washed frequently and dry quickly.
There is no need to get carried away with the abundance of decorative elements, 3-5 bright details for 6 squares are quite enough.
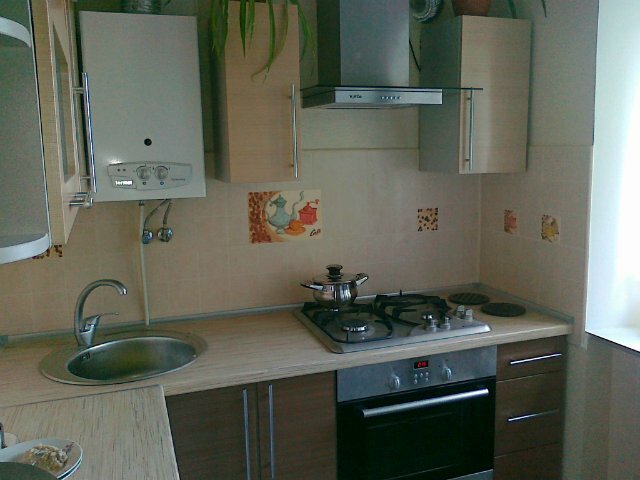
Repair and its errors
A good choice of design, if you start repairs in a small kitchen, will be the execution of the space in the same style. Kitchen appliances, sinks, and other work surfaces should be located nearby, at a distance of about one and a half meters from each other. The room should not be cluttered with furniture and well lit.
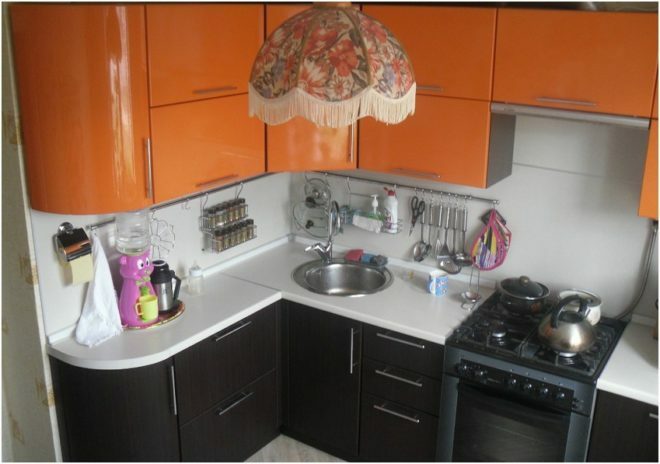
It is bad when the room is burdened with the wrong choice of colors in the interior, there is a mixture of styles, there is no unity. The abundance of cabinets, shelves will significantly narrow the space.
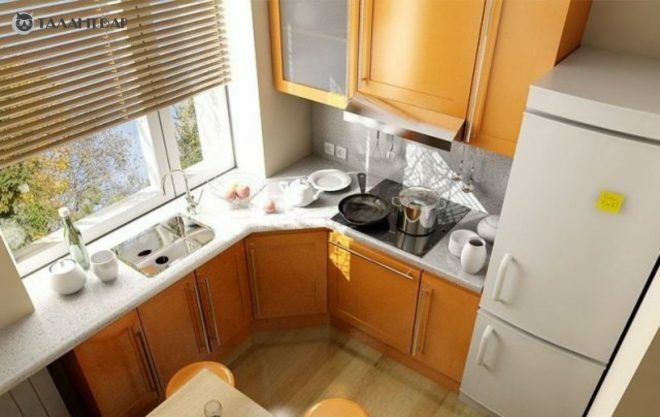
Typical mistakes include:
- poorly thought-out installation of outlets for electrical appliances;
- unnecessarily large work surface;
- extractor hood with massive air outlet;
- lack of free space.
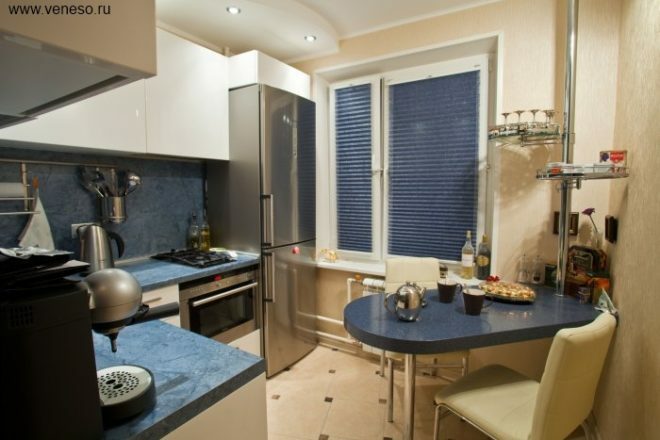
Style selection
Minimalism
Laconic, nothing superfluous, as simple as possible. The color palette is neutral. Compact, multifunctional furniture. A lot of free space or tall narrow pencil cases to increase the volume. Minimum decor, simple household appliances. A contrasting color option is possible, but in restrained tones.
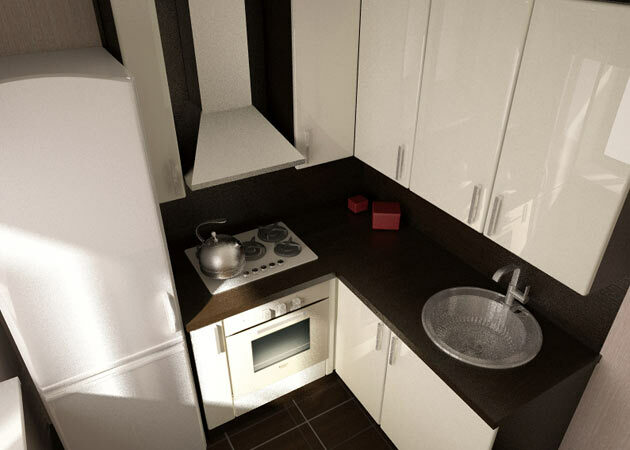
High-tech kitchen in Khrushchev
An abundance of advanced household appliances, furniture with glossy surfaces, a contrasting, bright color palette. Here you can take your soul away by creating an original design. Shiny surfaces, glass, expensive technology are a must. A maximum of metal, a minimum of natural wood, an abundance of newfangled details.
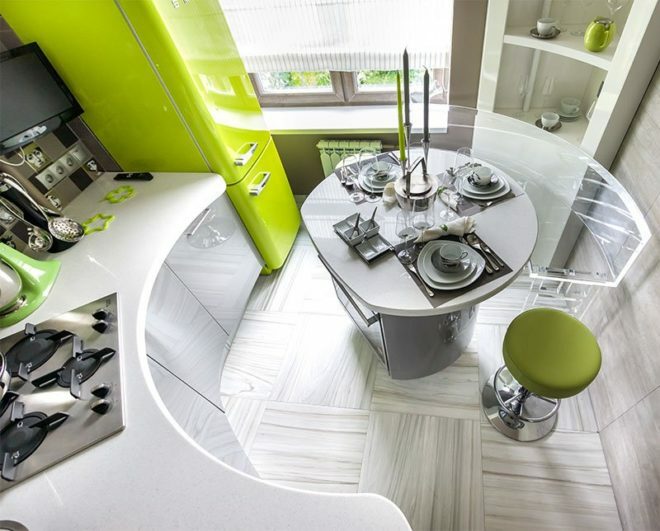
Modern
Practical style. The maximum amount of household appliances, metal. This is the most budgetary design option, it is made of modern materials available, and it lasts for a long time. Contrasting shades and interesting things are irreplaceable.
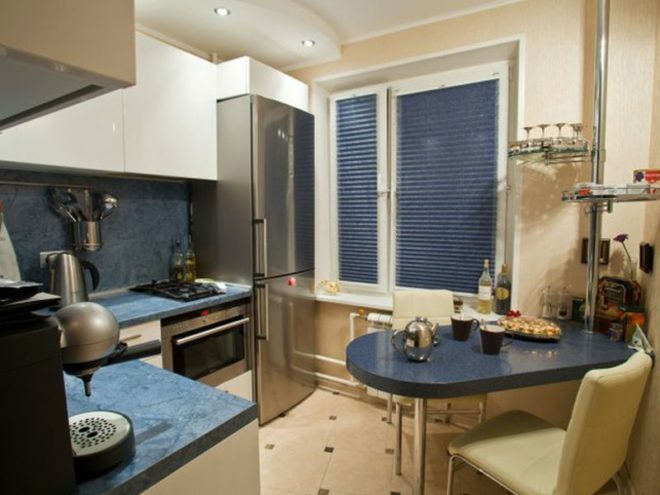
Classic style
Furniture made of natural wood or "under it" (told here). Light color palette. The use of stucco elements. It is impossible to fully comply with the classics in a small kitchen. You can take some elements as a basis. This style is suitable for connoisseurs of vintage and Victorian era. The abundance of wood carvings and porcelain is a great way to make your kitchen original.
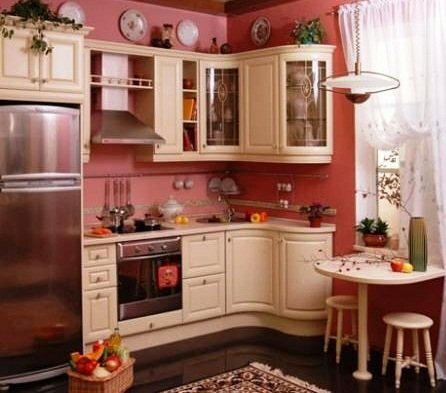
Provence
Elegant light furniture, the presence of floral motifs in the design, light colors, the presence of flowers in pots, rustic-style curtains, dishes of different colors.
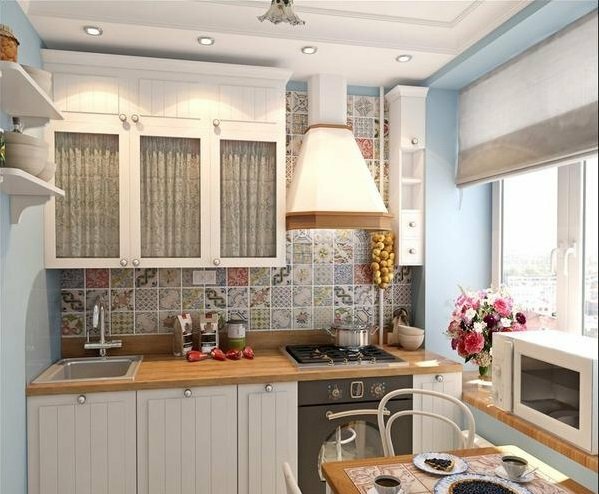
Idea with a table-sill
A countertop sill is a great solution for a small kitchen of 6 square meters. Disguises the radiator, provides storage space. This countertop plan eliminates the need to purchase and place a dining table and, therefore, significantly save space.
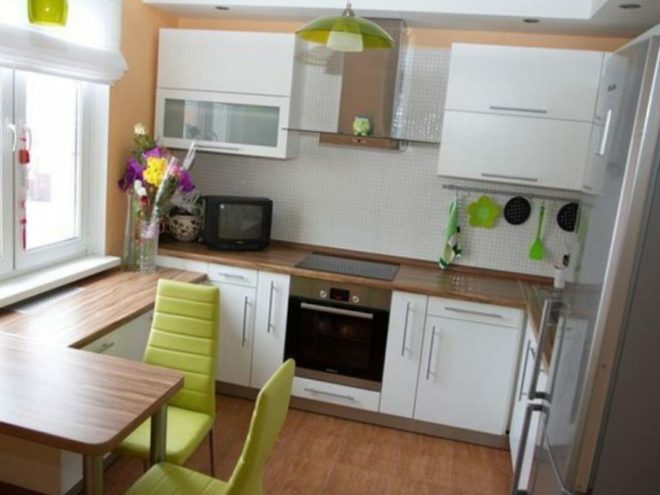
The kitchen set into a single whole with the surface can be connected using a countertop-window sill. Whether it would be better to make a bar counter, a countertop with rounded shapes or rectangles depends on the interior of the kitchen.
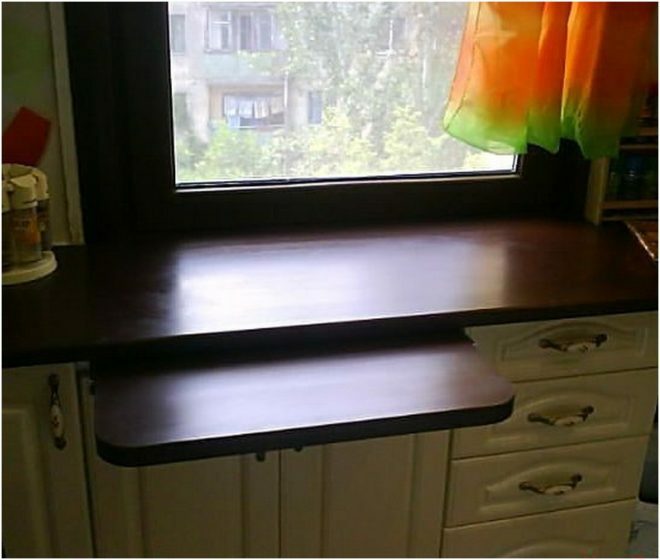
Placing a gas column
As a rule, the gas water heater in such houses is skillfully built into the kitchen furniture. It can be placed in a wall cabinet above the worktop or just above the work area. The column should not be located near refrigerators, hoods, gas stoves. The column cabinet must be purchased from special refractory materials. You can not make a cabinet at all, but place it between two wall cabinets, after completing the complete installation, a false door that closes with a magnet.
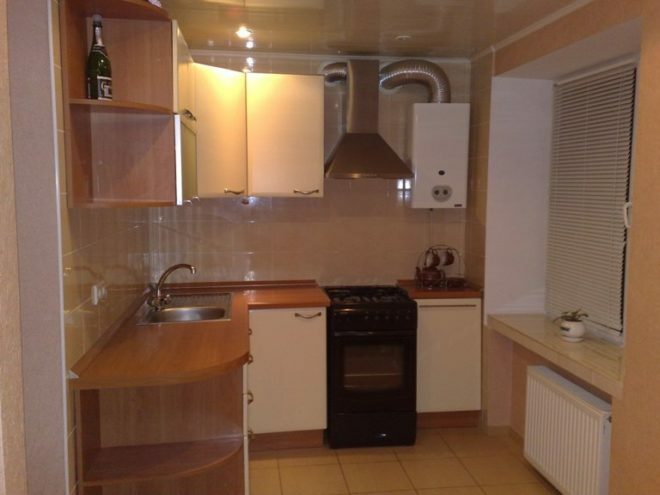
Kitchen decor: installing a bar counter
In Khrushchev, for a small family, a kitchen design of 6 sq. m. with a bar - just a godsend. It is convenient for two or four to dine behind the counter, it can be used as a cutting area for food preparation, it can serve as an additional storage space. Bar counters are single-level (simple tabletop), multi-level (where the shelves are located), or a place where you can build a refrigerator or other household appliance. Bar counters are equipped with a chrome rack for glasses, mugs and other small items.
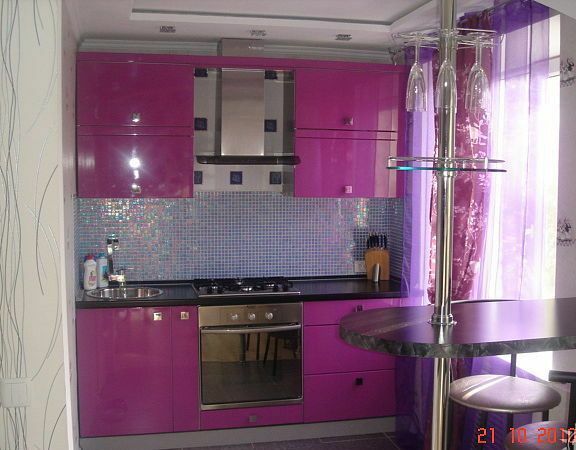
Place for a washing machine
Kitchens that are equipped with a washing machine become more functional and allow housewives to cook and wash at the same time. In Khrushchev, the washing machine is built into a specially designated niche next to the sink. Some do not install the door, other housewives, on the contrary, prefer the door to mask the technique. The modern market allows you to choose the color of the typewriter to match the kitchen set or purchase a ready-made set with a built-in washing machine, already made in a single ensemble.
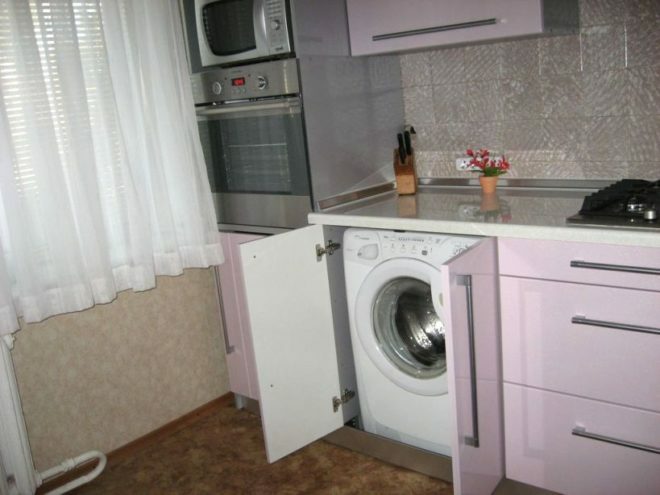
Refrigerator and 6 square meters in the kitchen
It is impossible to imagine a kitchen without a refrigerator. During cooking, the hostess uses it more than once, and its placement in Khrushchev, due to the small volume of the room, presents some difficulty. The refrigerator built into the kitchen furniture looks the most advantageous.
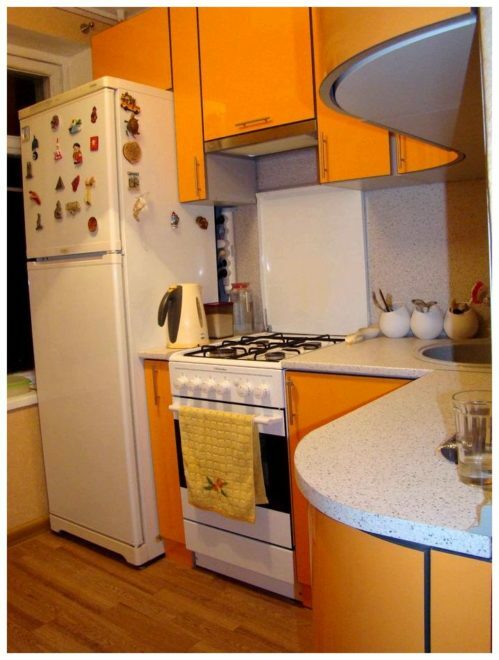
Refrigerator placement options: place it in a special niche corresponding to its dimensions; a single-compartment refrigerator can be built into the base of the worktop.
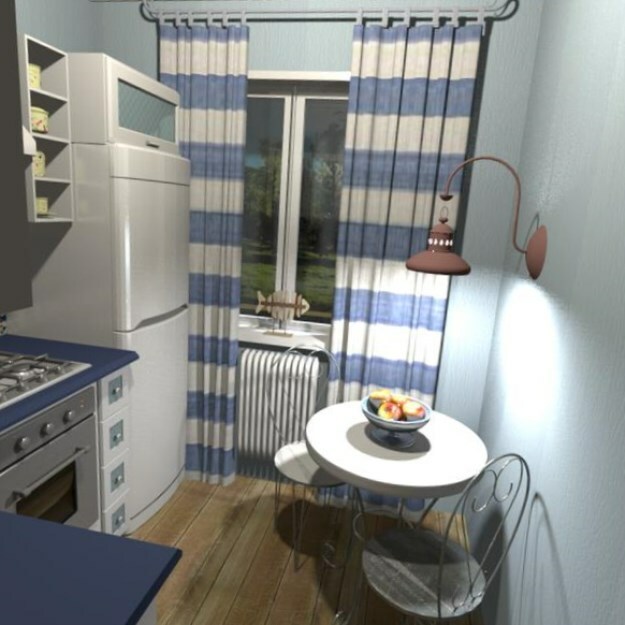
If you don't put the refrigerator in the kitchen?
In the small rooms of the Khrushchev, 6 sq. every centimeter is expensive, therefore, if possible, the refrigerator is located nearby, for example, in the corridor, hallway, living room or balcony room. There is always a use for the vacated space.
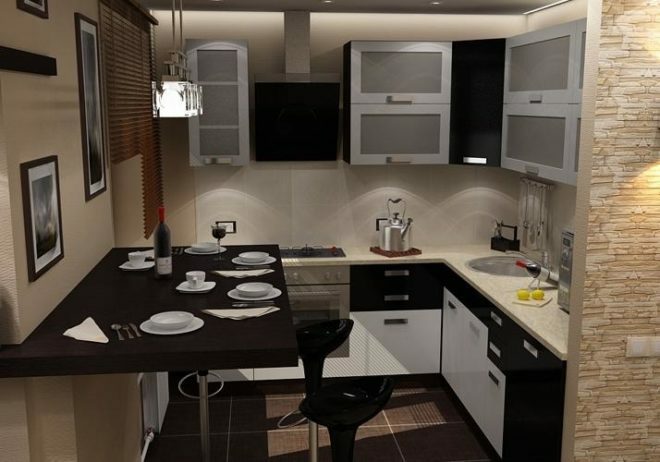
A small kitchen can be turned into a center of attraction for a family, making it comfortable and cozy, as well as making cooking easier. How many ideas and fantasies you can put into its design!
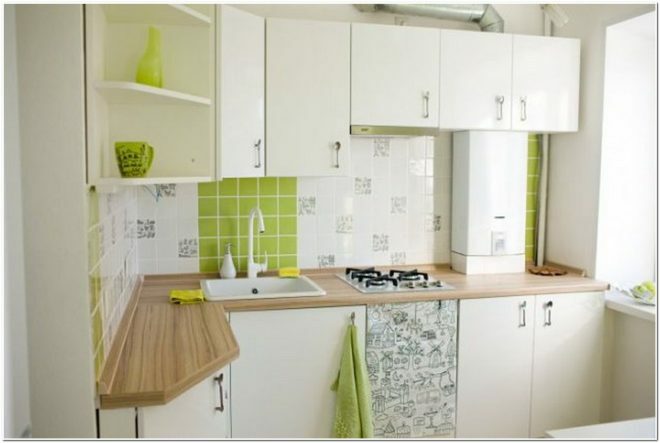
Photo of ideas in the interior: kitchen in Khrushchev on small squares. m.
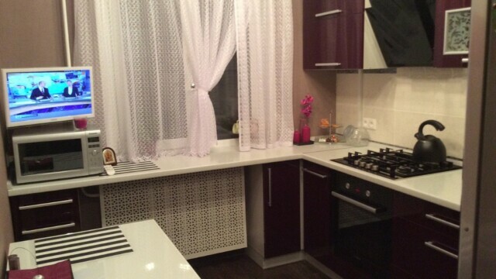
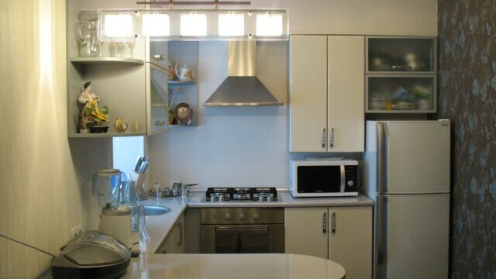
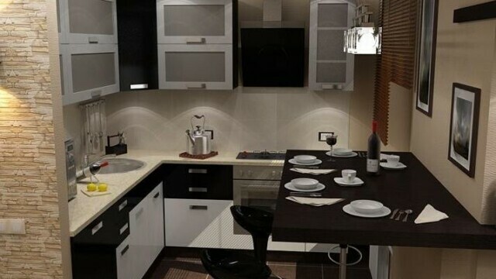

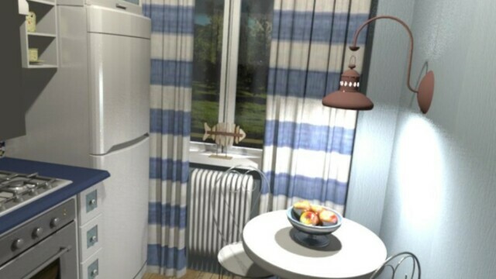
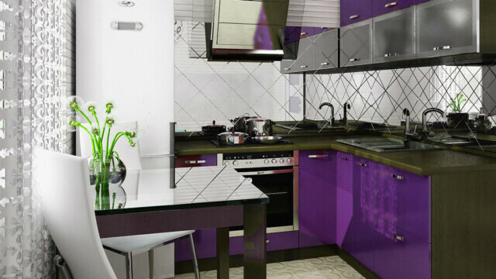
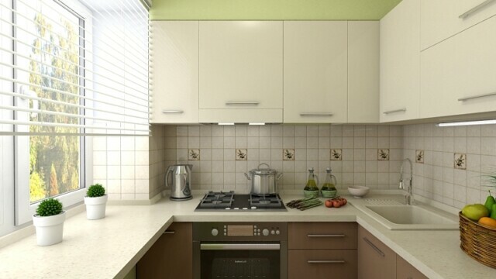

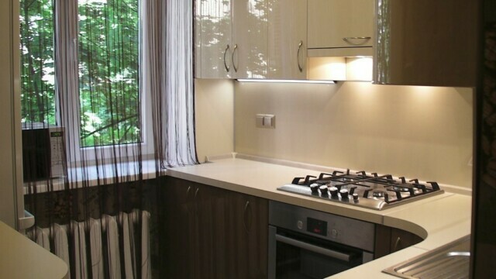
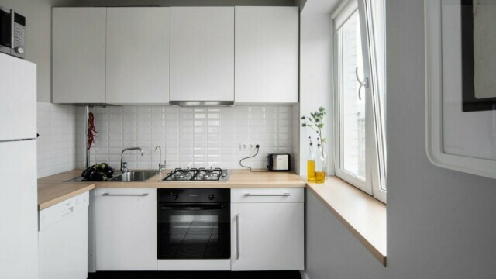

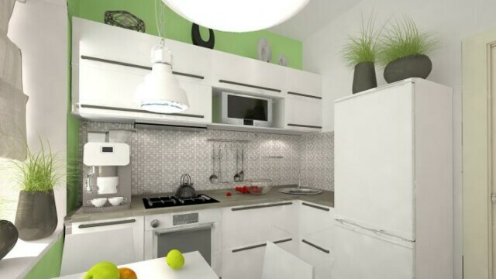
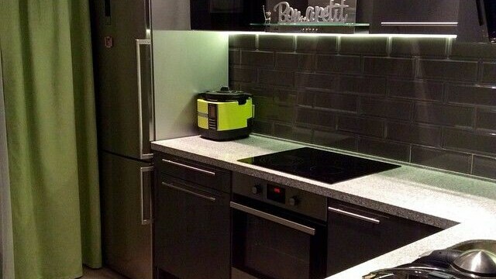
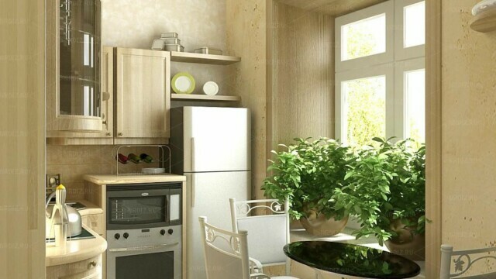
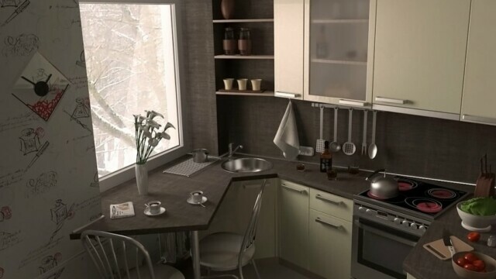
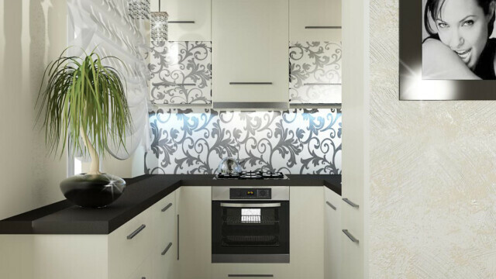
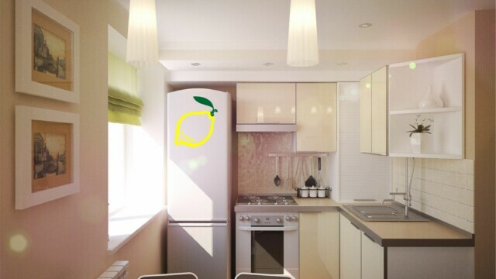
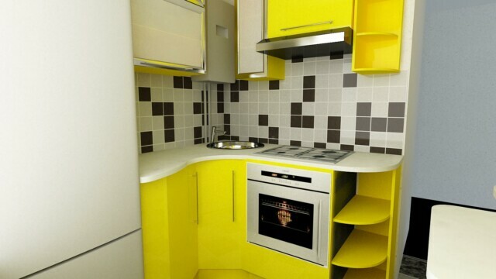
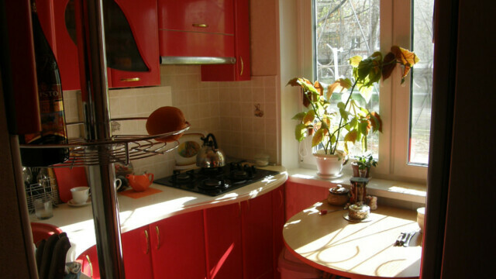

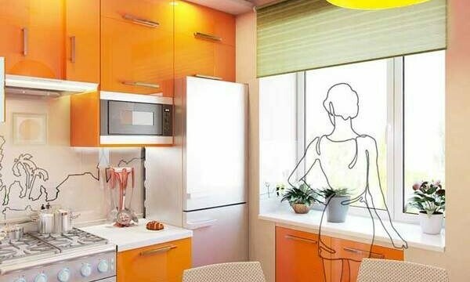

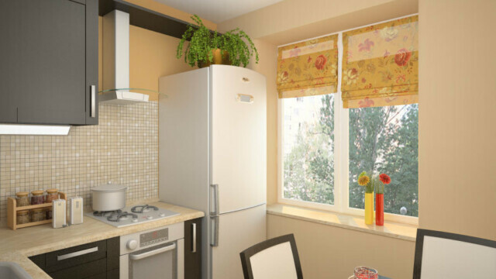




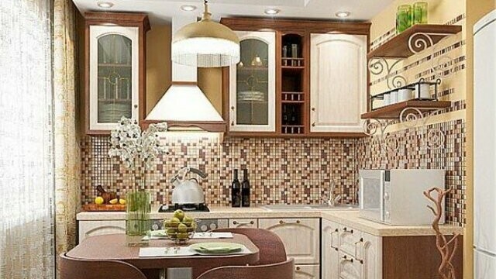
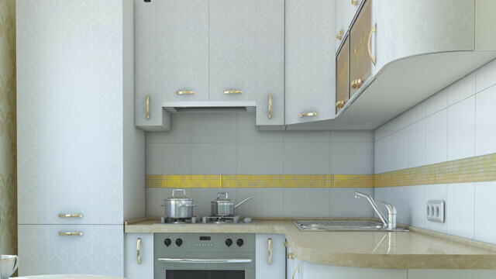
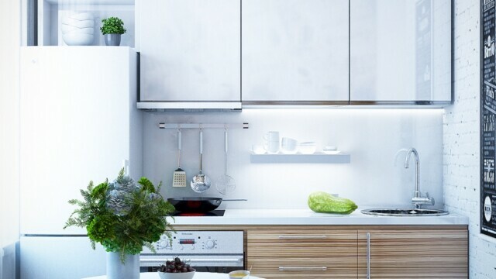
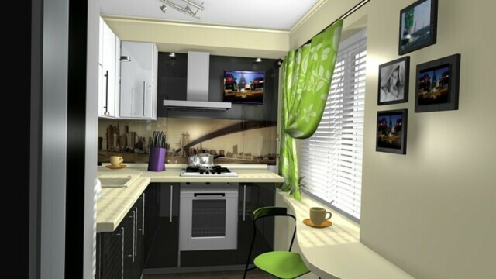

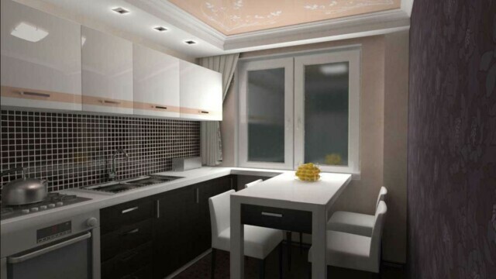

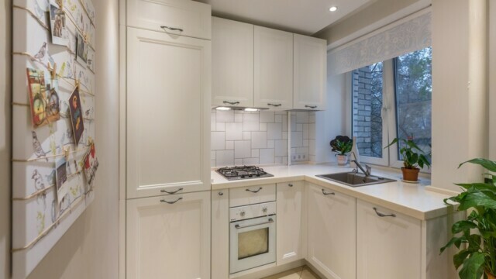
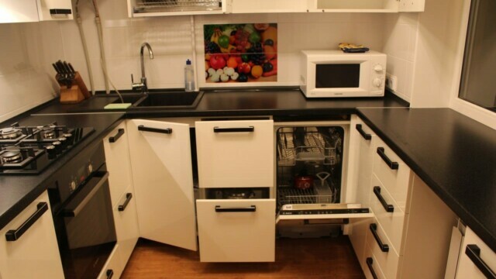
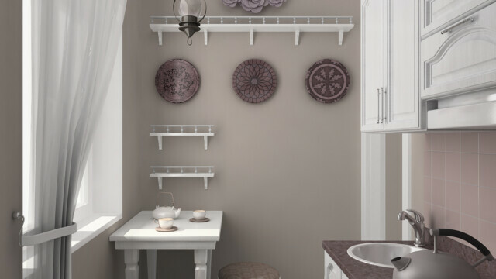

Prev
Next
average rating 0 / 5. Number of ratings: 0
No ratings yet. Be the first to rate.
