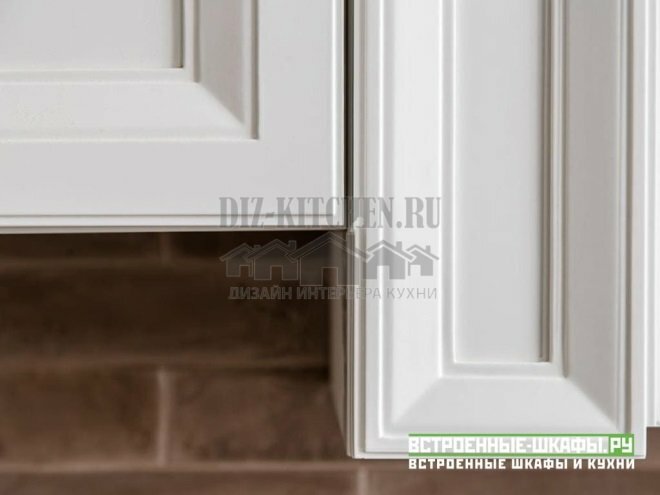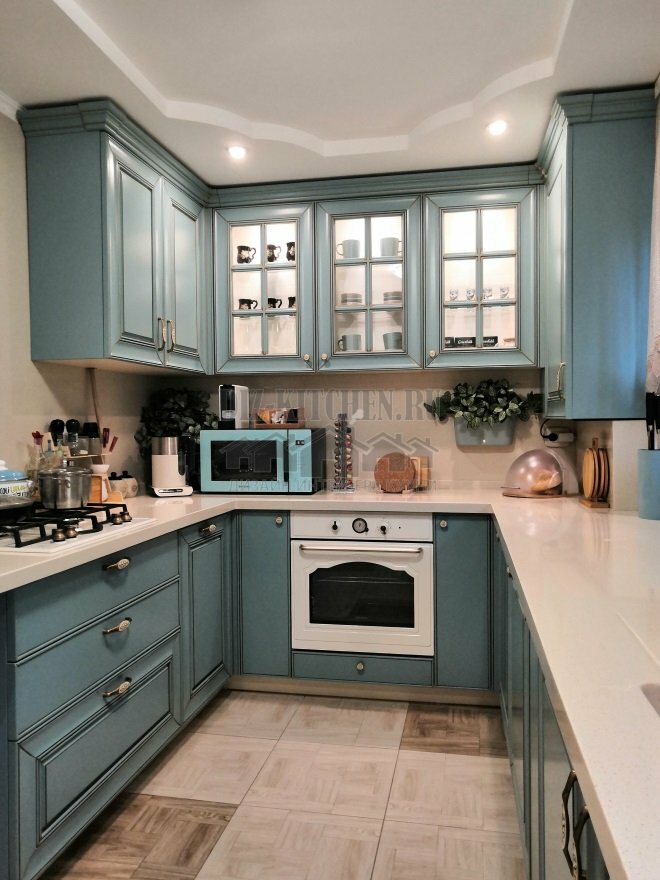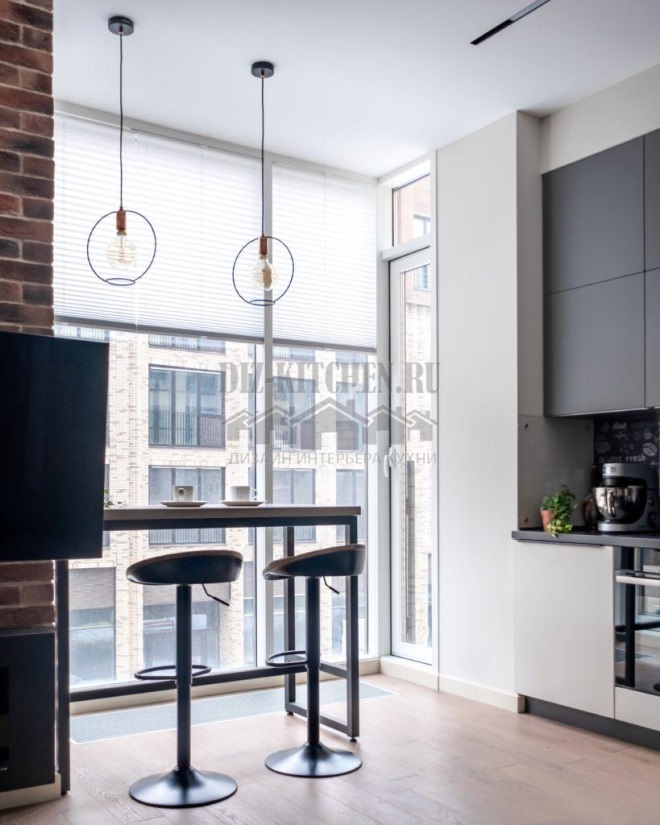A small kitchen requires careful study of all the nuances when creating an interior. The classic design option is best suited corner layout allows you to effectively use every centimeter of the area, and the light color scheme helps to visually expand the space. Porcelain stoneware flooring and backsplash make it easy to keep the room tidy.
Photo source - tut.by

Attention! Earned on our website kitchen designer. You can familiarize yourself with it and design your dream kitchen for free! May also come in handy wardrobes designer.

Happy owners of their own square meters, who purchase housing on the secondary market, are often faced with the fact that the first thing to do is to make repairs and put the apartment in order. Often you have to redo everything, from the rough finish to the purchase of furniture and small items. The kitchen space requires special attention.
The task of decorating this room is not easy, since you have to work in a limited space. In a one-room apartment, you want the kitchen to be able not only to cook, but also to sit comfortably at lunch or dinner, to spend time with friends.
The main requirements for a kitchen are practicality, functionality and convenience. After all, you will have to use the room every day, you want to spend time in a cozy home environment. At the same time, the young family is trying in every possible way to save money, therefore, repairs are carried out, as a rule, on their own.

To create a warm atmosphere, it was decided to use natural materials and colors as much as possible. White and wood shades were chosen as the main colors. Initially, all the old furniture was taken out of the kitchen, the stove was dismantled. Before installing the ordered furniture, the passage of water pipes, the location of electrical wiring, sockets and switches were marked.

In the first phase of the renovation work, the old wooden frame was dismantled, which allowed the cold to pass through. The window opening was filled with a modern glass unit with a transparent door. There is much more light in the kitchen. A light curtain made of translucent fabric was sewn onto the window. The walls and ceiling were leveled and patched, the sockets and pipes were moved to a convenient place.

Apron and floors laid out tiles. Italian porcelain stoneware was used to decorate the floor. Its surface is not slippery, at the same time it is pleasant to walk on the tiles barefoot. It keeps you warm. The surface of the material follows the texture of the wood.
The tiles were laid out at an angle, which made it possible to visually expand the kitchen. This design option looks interesting. The apron over the work surface is lined with white Italian tiles. The design is reminiscent of brickwork.

The ceiling is leveled and plastered. In order to avoid the appearance of cracks, a mesh is glued to the surface. After plastering, white water-based paint was applied to the ceiling. Ceiling plinth is glued in the corners.

The walls hidden behind the kitchen are also finished with ceiling paint. But with all the desire it is impossible to see them.

Surfaces that remain in plain sight covered with vinyl wallpaper. It is a washable material and makes it easier to clean the kitchen. The color is neutral, the texture of the wallpaper is perfectly combined with the rest of the finish. Pastel shades with red accents create a pleasant atmosphere.
The door was temporarily decided not to change, only the paint was refreshed. There is a convenient niche next to the entrance, into which a silver refrigerator has been very well placed. It was originally planned to take a white unit, but there was no option with the required technical characteristics.

The ZOV kitchen set was ordered in advance. The owners were satisfied with both the functionality of the furniture and its quality. White wood-like facades fit perfectly into the overall interior, supporting the idea of creating a home environment. The furniture was purchased at a good discount, wardrobes and drawers were equipped with closers, which makes them easier to use.
The owners were also pleased with the kitchen installation work. The specialists did everything quickly and efficiently, installed the equipment, screwed on the handles. The fittings were purchased from the Blum company.

The set is high, the upper tier almost reaches the ceiling. The lower drawers are wide and deep, which allows you to place many different utensils inside. The hostess loves to cook, so it is important for her that all kitchen appliances are at hand. It is also convenient to use the upper tiers, they are easy to reach with the help of a special ladder, which was purchased separately in Ikea.

Filling the kitchen to the maximum was purchased in Poland, which allowed significant savings. Installed oven, built-in hob, telescopic hood, all made in Poland. We also bought a microwave oven, a multicooker, a food processor and a blender, all of which fit comfortably on the shelves.
The hostess prefers to cook in a multicooker and an oven; she rarely uses the hob. Therefore, the telescopic hood was sufficient. The working surface turned out to be quite large, the necessary little things are comfortably settled on the tables.

It is planned to add additional lighting along the lower edge of the upper cabinets using led strip. In the meantime, there is enough overhead lighting, and the light that the hood gives. There are many sockets above the work surface, so there are no problems with connecting kitchen appliances.

The double granite sink is equipped with a faucet with different water supply modes. There is a flexible hose that makes it easier to draw water into tall dishes. All devices were purchased in Poland.
Natural materials have been used everywhere in the design of the kitchen. This is especially true for items that are directly involved in the cooking process and in which food is stored. All utensils are made of bamboo and ceramics - bowls, oil can, boards, shovels, bread bin.

A convenient and compact detail of the kitchen interior - a pencil case. Upper doors with glass inserts, it is convenient to store beautiful dishes and wine glasses here. The narrow tall cabinet fits perfectly into the niche to the left of the window, making it possible to use this space efficiently. Anyway, nothing would fit in this gap due to the passing pipe. The corner was occupied, and there was additional space for storing dishes. A rack for wine bottles was placed on top.

Next to the pencil case are chairs for guests, with soft pillows. Till dining group not fully decorated, but in the future it is planned to purchase a white round table made of wood to match the color of the cabinet. It is planned to complement the dining area with a carpet. An old TV is hanging on the wall, which will also need to be replaced over time; a block of outlets for connecting a vacuum cleaner and a laptop is installed.

The apartment has not been completely finished yet, there are many imperfections and shortcomings left. But already now the atmosphere of the room is very pleasant and inviting. The most important thing is that the owners of the apartment have embodied their vision of a comfortable and practical kitchen, got a cozy nest where they feel warm, like at home. And not only the owners. The kitchen was also to the liking of the youngest member of the family - the cat Stepan, whom the owners of the apartment sheltered in the new house.

average rating 0 / 5. Number of ratings: 0
No ratings yet. Be the first to rate.


