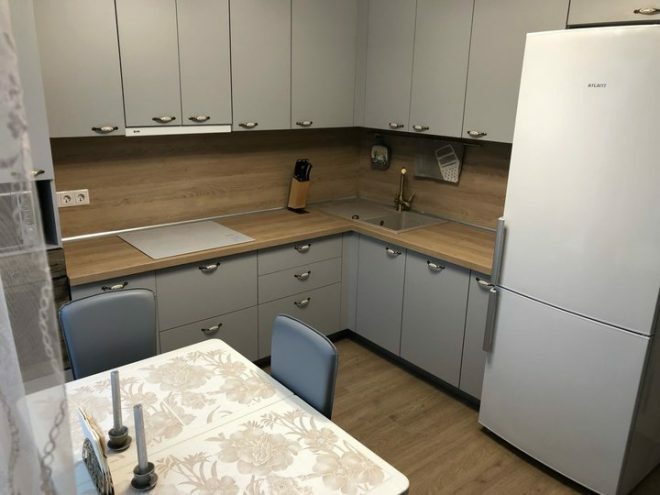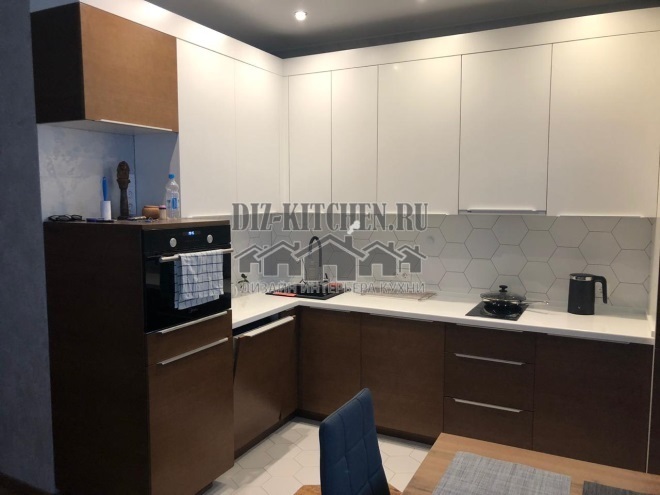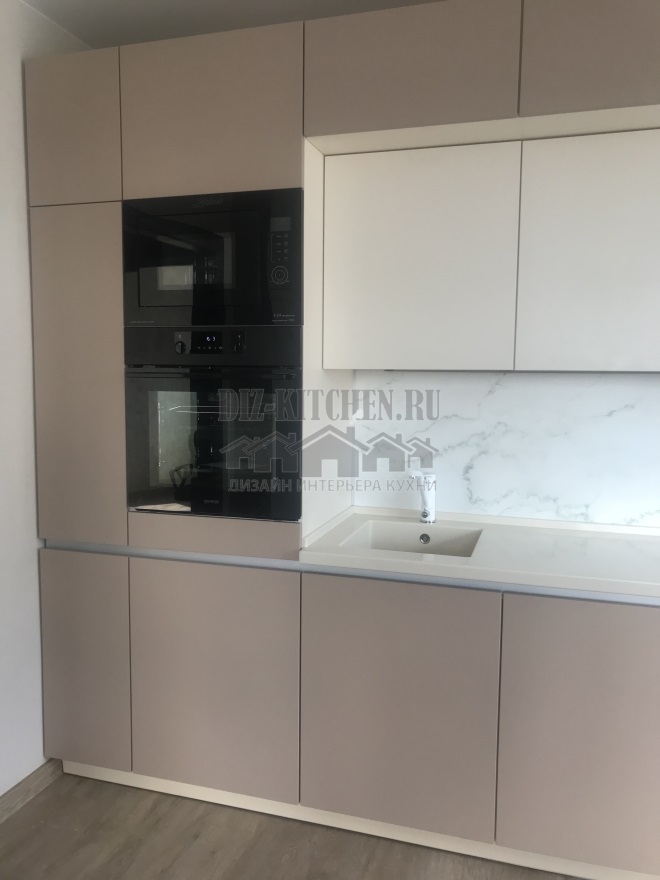We have a large spacious room, without doors. The kitchen-living room starts right from the threshold of the hallway, separated only by a small lattice partition of slatted baffles.
Made by company WeSpec,
wespec.ru
G. Khimki
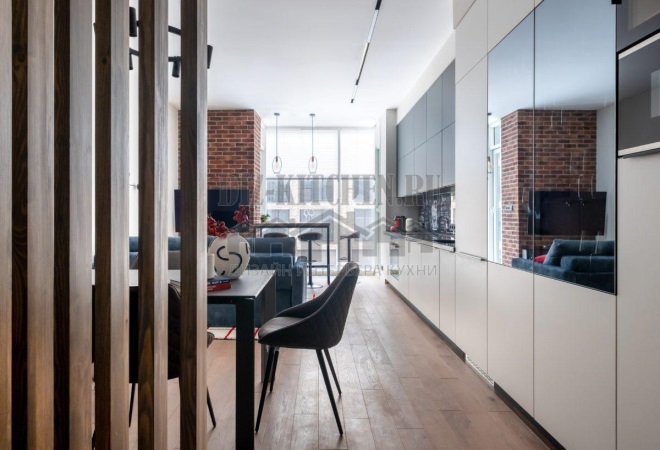
Attention! Earned on our site kitchen constructor. You can get acquainted with it and design the kitchen of your dreams for free! Also may be useful wardrobe designer.
Almost 6 meter wall is completely filled with cabinets. They preferred a minimalist design, as it best preserves the spaciousness of a large room with high ceilings and full-length panoramic windows.
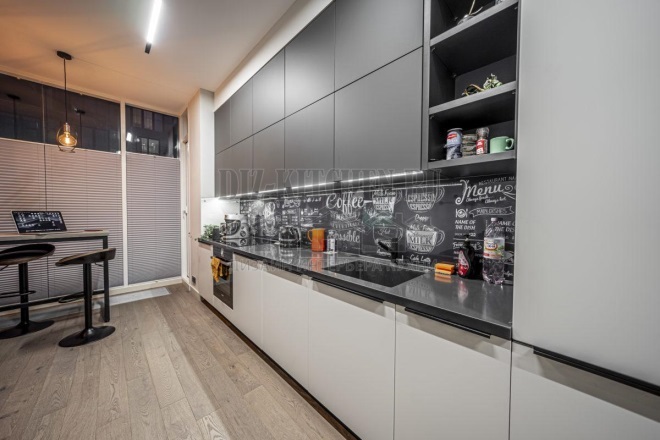
This is a functional kitchen, in which there are no unnecessary details and intrusive decor, nothing steals the space of the room, and all body items are hidden as much as possible. But even such an interior can be interesting, admiring everyone who sees it.
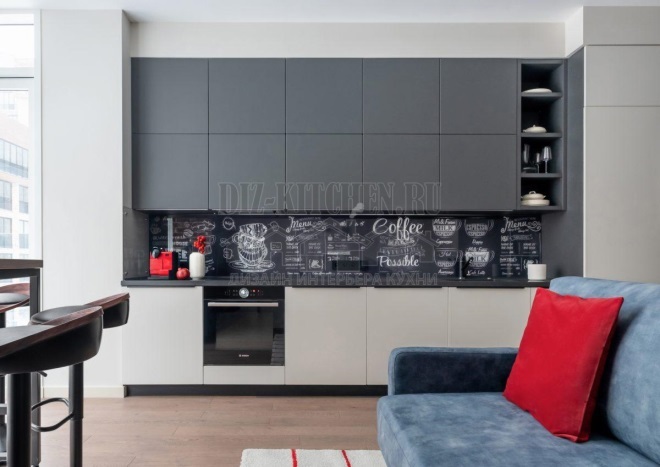
A bar counter, a dining table, a sofa and a little empty space in the center were quietly placed on a large area.
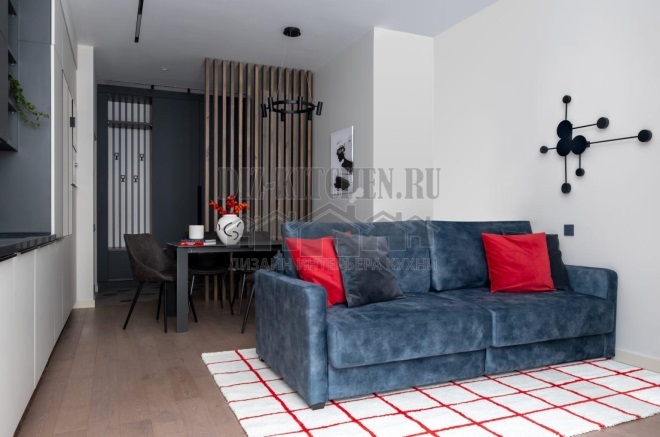
A slate apron, the drawings on which you can change at least every day, the original showcase, wood and brick - all these design elements bring their own flavor, enlivening and transforming the room.
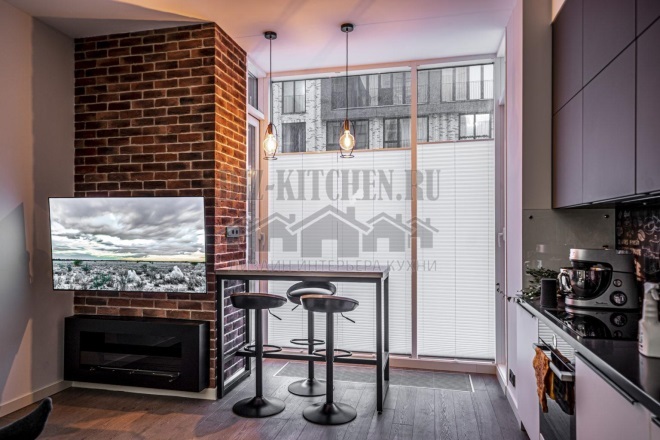
Compositionally, the furniture consists of a part with a worktop and solid monolithic sections with a sideboard, a built-in refrigerator and other household appliances. A solid row of cabinets was slightly diluted by an open shelf in the top row in the color of concrete surfaces.

The frame is chipboard from Egger. In the manufacture of facades, 3 types of coatings were used: MDF in PVC film, in enamel and in plastic. A simple white and gray palette is best suited for an urban interior.
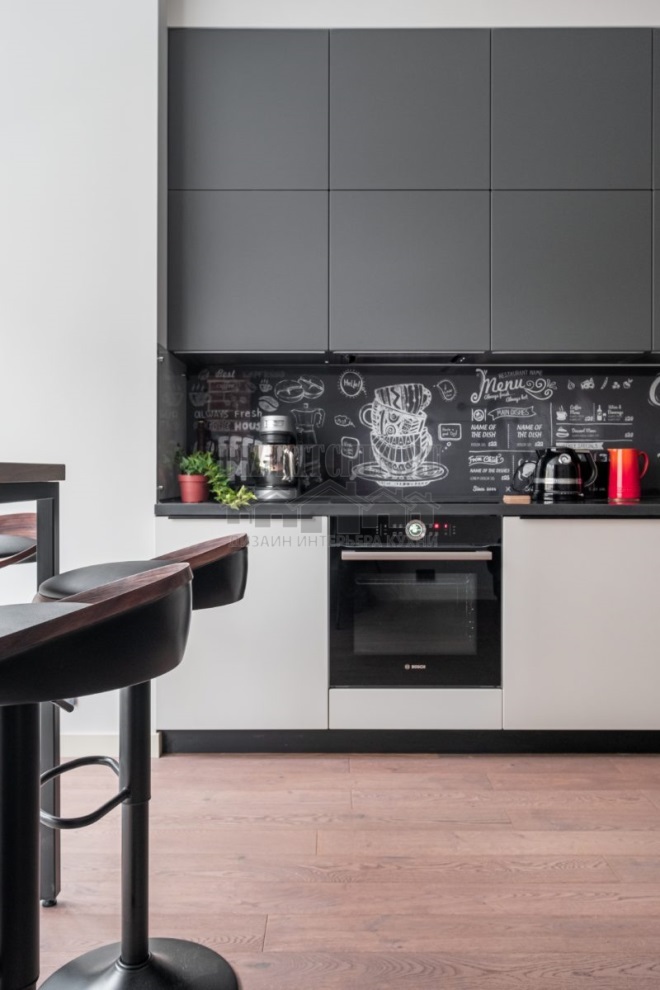
The bar counter in the kitchen is made of solid oak.
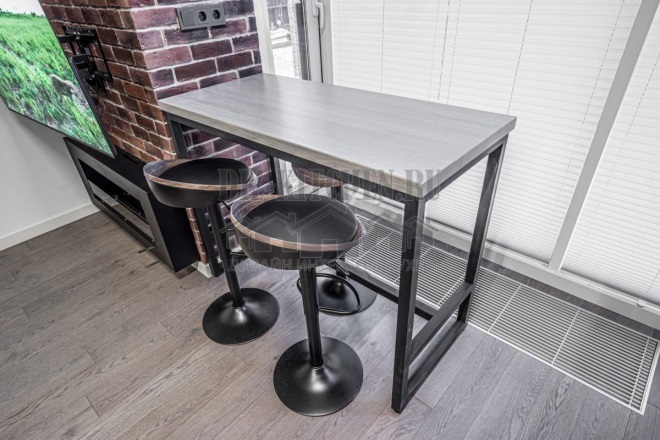
It is installed by the window, so that you always enjoy the view and what is happening on the street. The bar counter is adjacent to a brick wall with a TV.
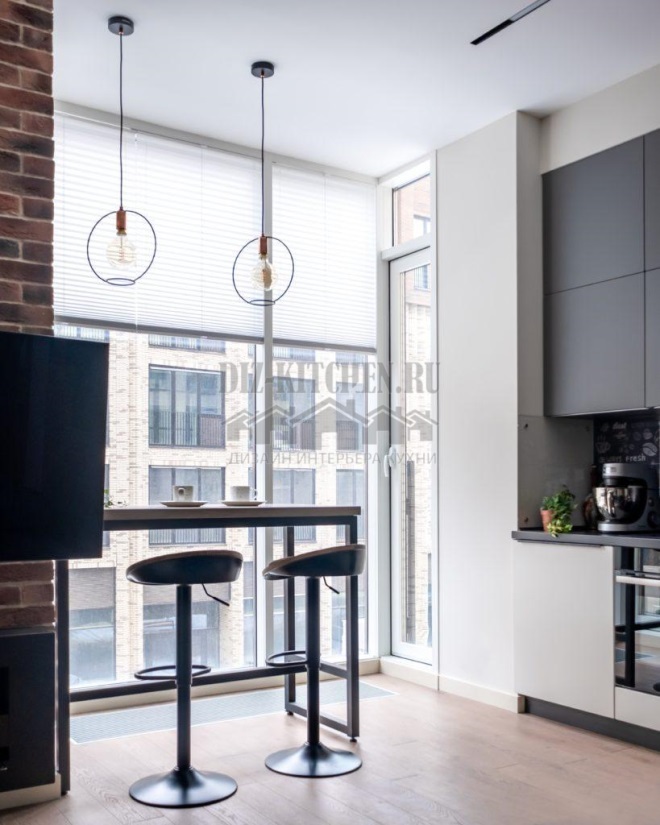
Mortise handles of the upper facades are no less interesting. They have a built-in backlight, which makes the sections especially remarkable. Artificial light well emphasized the slate apron and the drawings on it.
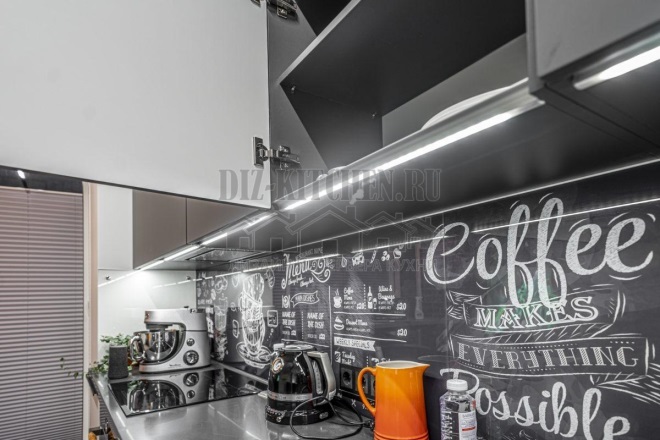
Another unusual solution is a tinted display case for dishes. It is very different from our usual buffets. The doors of a classic buffet would look strange in such an interior. And so - barely visible silhouettes of glasses are indicated in depth, against the background of solid monolithic facades. Tinted glass adds a spacious feel to the room.
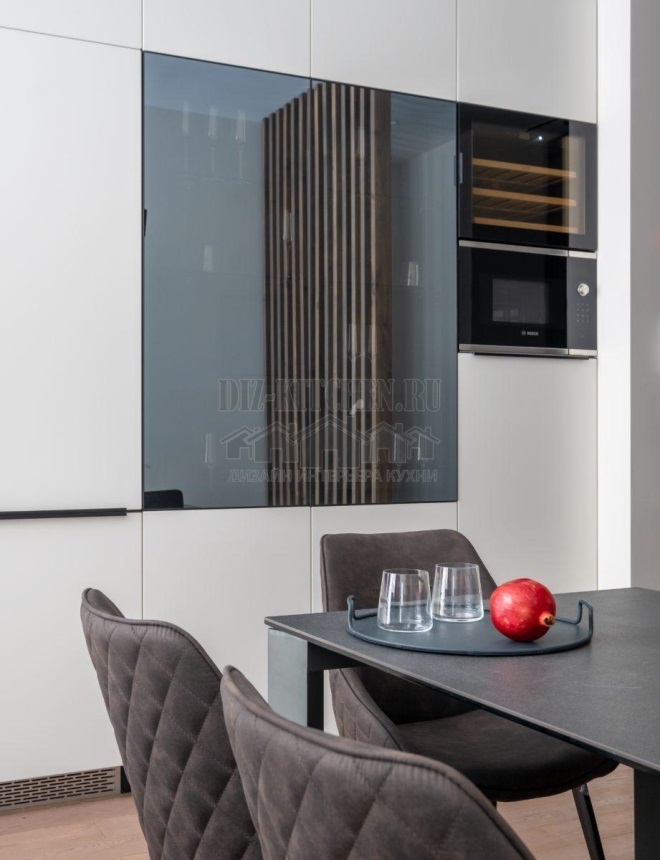
The depth of the sideboard is very small, because in this part there is a box. The buffet solved 2 additional issues - it leveled the wall. being another cabinet for dishes.
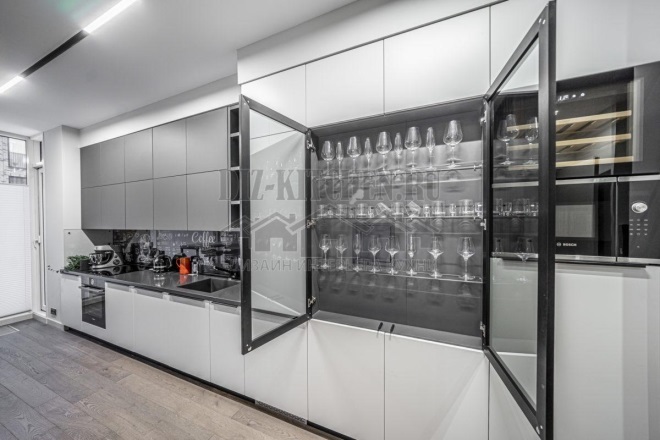
Hinges and closers, as well as retractable systems - only Blum.
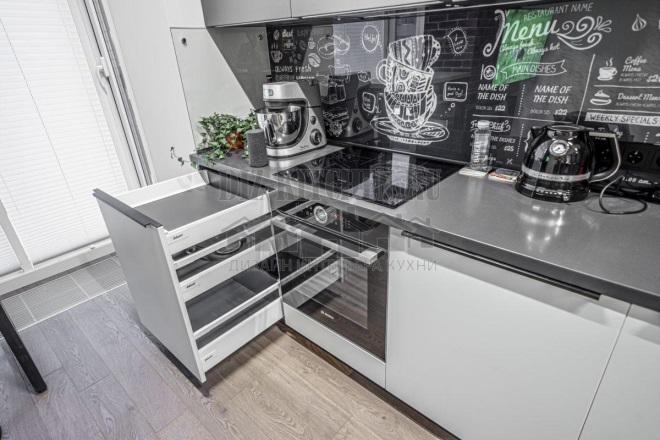
Overhead handles go along the upper edge of the lower pedestals, right under the tabletop. They are almost invisible, but very comfortable. The top sections open by pressing.
Average score / 5. Number of ratings:
There are no ratings yet. Rate first.
