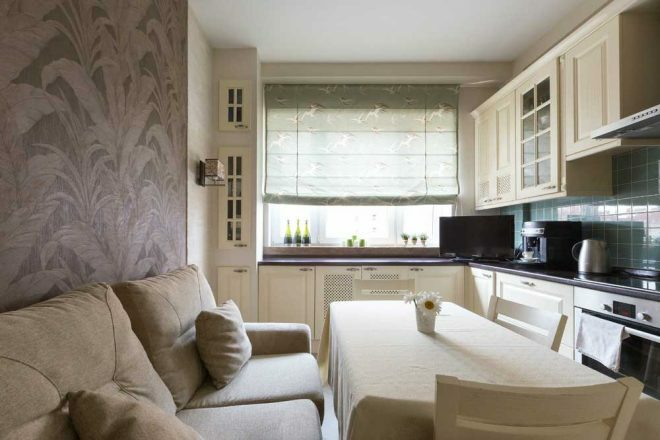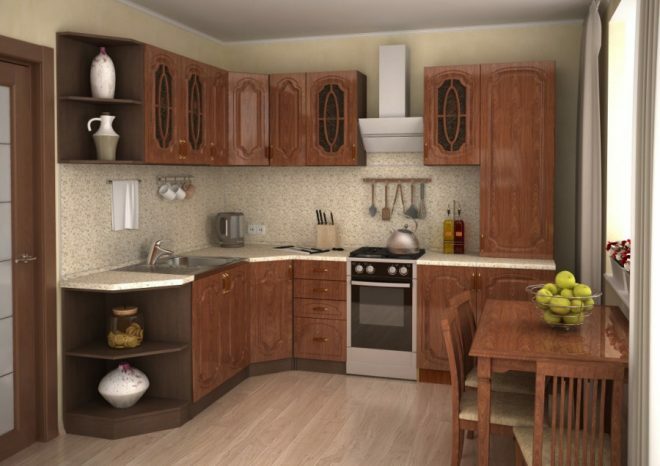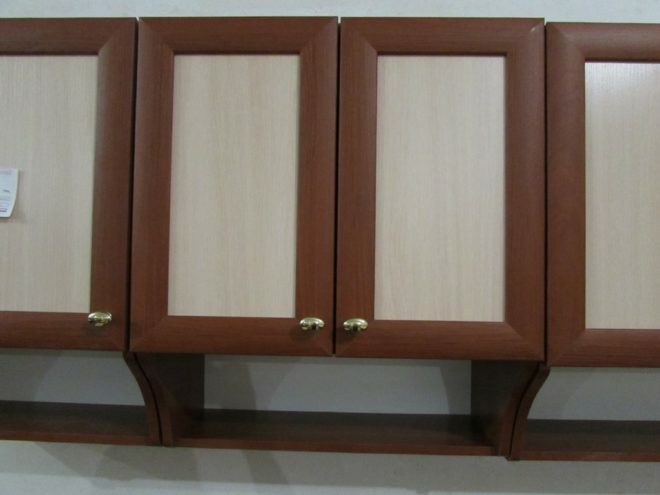The bar table is a rather specific element of the interior. Previously, it was not perceived as suitable for household use, but design solutions have appeared where this design is located in the kitchen and fits perfectly. In this article, we'll talk about its dimensions - such parameters as the height of the bar.
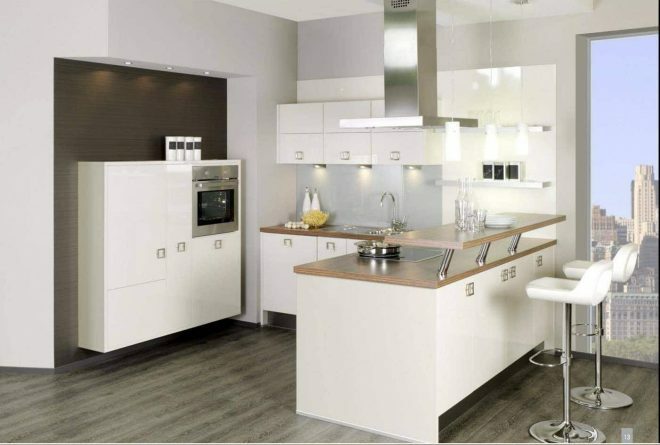
Gradually, the owners of apartments and houses appreciated the advantages of this item. Apart from the stylish look that the premises receive, she creates:
Attention! Earned on our website kitchen designer. You can familiarize yourself with it and design your dream kitchen for free! May also come in handy wardrobes designer.
- additional surface;
- table;
- additional storage space on the lower tier;
- an elegant zone divider that separates the kitchen from the living room.
Are there standards for floor sizes?
The shape can be any, as well as the dimensions. You can make it oval, angular - only the area and shape of the room limit the imagination. The only parameter that does not depend on it is the height.
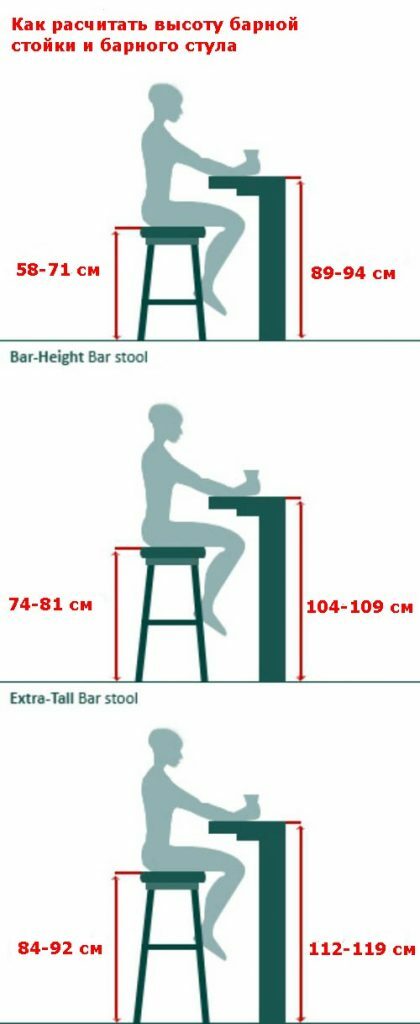
The standard bar height - 115–120 cm from the floor, is considered the most convenient for everyday use.
If the ceilings are high, you can make it higher - the standard dimensions of the bar are not immutable. If it serves as the border of the zones, such a solution can be considered successful.
In models for ordinary apartments, especially if the bar counter is built into the kitchen set, it usually does not exceed the height of an ordinary table or differs slightly from it. Such options are convenient to use as an additional (or even the main) table for eating and small snacks for 2-3 people.
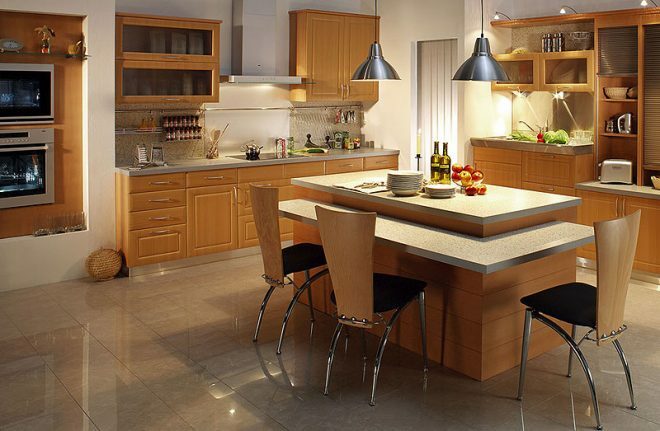
The optimal height of the bar table from the floor for a particular room can be calculated. If it was bought after the rest of the furniture, then it is better to adjust it accordingly to the installed furniture.
Chairs are important - the seat of a chair or stool should be 30 cm below the table top. Therefore, if the counter was purchased separately, you will have to combine it with the height of the bar stools that will be used.
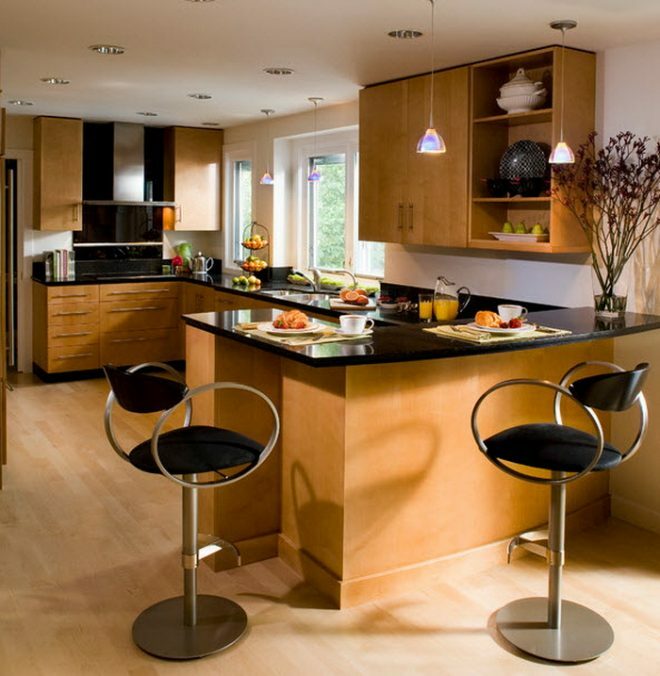
Generally accepted furniture dimensions are not chosen by manufacturers - the standard rack height is the result of a calculation. The designs of interior items are created by specialists who take into account the peculiarities of human anatomy, take into account the postures in which people are sitting.
For the height standard, the height of the person who will be preparing the drinks matters. It takes into account what work can be done while standing.
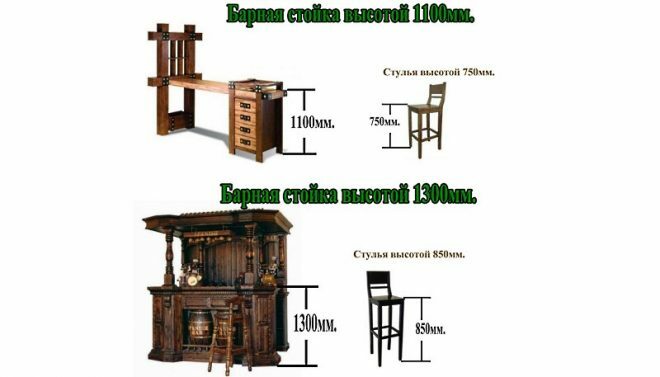
The following values are used in production:
- height - 105 cm;
- length - 120 cm;
- bar counter width - 55 cm.
Ready-made models - about 105-130, common size - 115 (for classic models), combined options - from 90 cm.
Types of bar counters
If you want to decorate the kitchen with this piece of furniture, you should understand the types.
Classic
For a small kitchen, a compact classic is best suited - just a tabletop with legs. Its height in a kitchen with a small area is 110 cm. Fits perfectly in cramped kitchens and can be used universally.
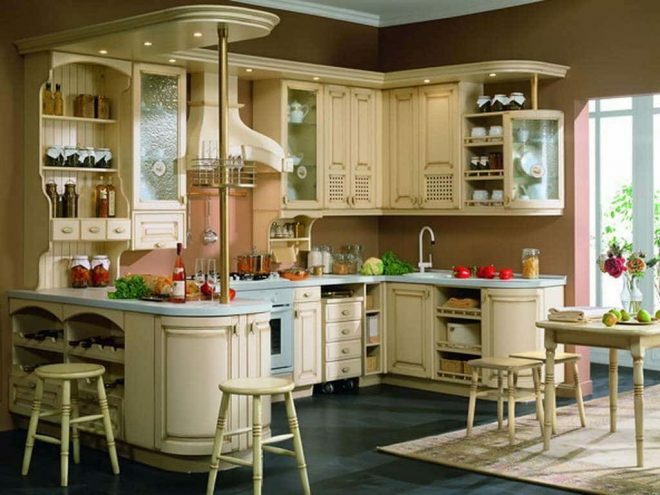
A tabletop on consoles is considered a classic; it is fixed at the table level - 110-115 cm. The length is calculated by the number of people (about half a meter is allocated for each), who will be accommodated at the same time, and by the length of the wall to which it will be attached. You should buy high stools or chairs with footrests for it.
If the kitchen is cramped, you can install the console on legs - there will be two of them, the other side is attached to the wall. In this design, it replaces the work surface and dining table.
Island
The island is for a spacious room, it requires space. Suitable for a home with many guests, or for a large family. It is installed in the middle of the room, acting as an accent - the design of the islands is varied, as are the colors. The height varies - depending on the model and the general concept of the kitchen-living room.
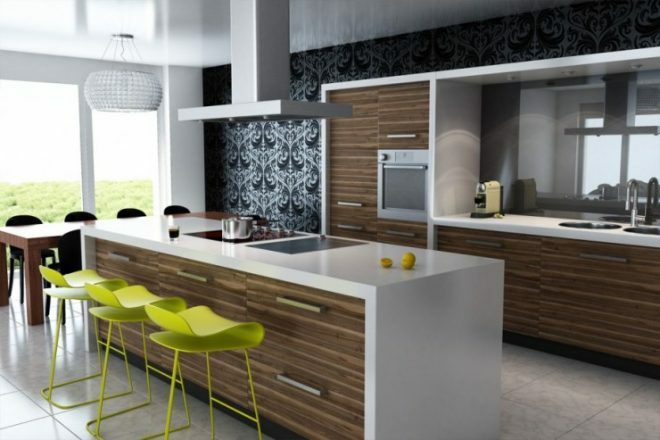
Combined models
Combined models are added to the table at the same height, an additional large work surface appears. The kitchen will become rectangular or angular, which will perfectly separate it from the rest of the zones, and a large family will fit at the elongated table.
The stand can be raised above the table, then it is used for serving drinks. The table itself is a work surface and serving space. Such models are usually quite large, they are installed in spacious rooms. In combined spaces, they serve as zone dividers.
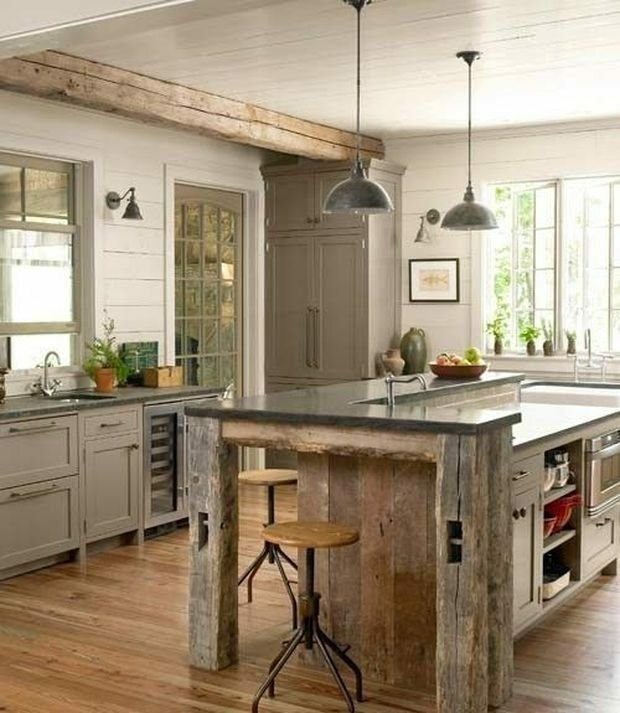
With such racks, it is convenient to use chairs with height adjustment, this will allow you to sit from the side of the table and from the side of the rack.
Two-level bar tables
Models with two levels have two functional surfaces: one is used for cooking, the second, the upper one - for serving and holding a meal. This is a convenient option for small areas, since there is no need for a kitchen table.
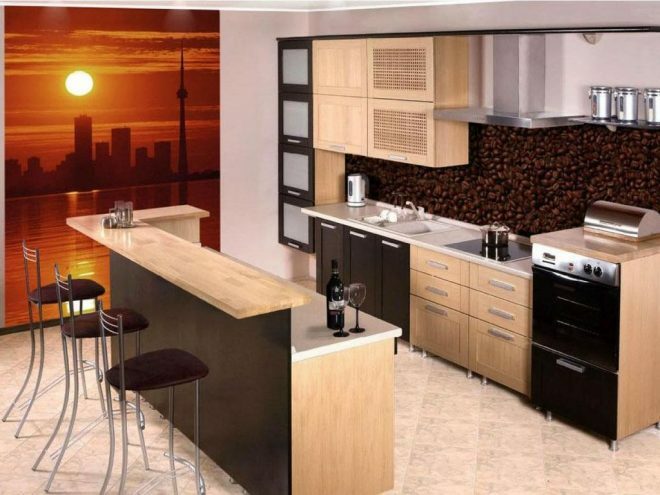
Partition - bar construction
It is installed in a combined kitchen-living room and at the same time is a border. Unlike the usual pieces of furniture, the height of the bar in the kitchen from the floor is not a constant value, it can be "adjusted" to suit yourself, your height and taste.
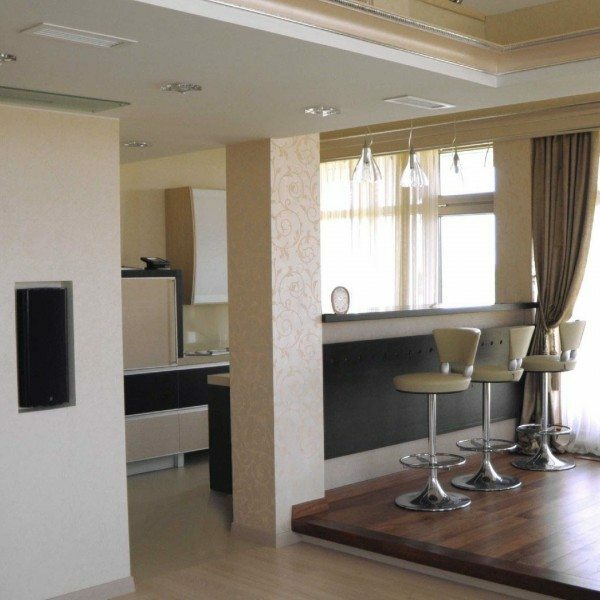
It can be made from any material (in harmony with the rest of the furniture), of any size. In order to enjoy a romantic light dinner in the evenings, you can make a backlight, equip it with separate lighting - like in a bar.
Should you buy a kitchen counter?
In favor of the acquisition:
- they do not take up much space;
- can replace a bulky dining table;
- under the countertop, you can place a lot of objects, freeing up space in the room (there are options even with a built-in small refrigerator - if funds allow);
- for a studio-type apartment, this type of furniture is ideal, but only with the right color scheme;
- compact models, optimal for small apartments, represent aesthetic storage for things and utensils, they have drawers, pull-out shelves;
- if the bar is of sufficient height, chairs can be removed under it. This will free up space and give the kitchen a neat look.
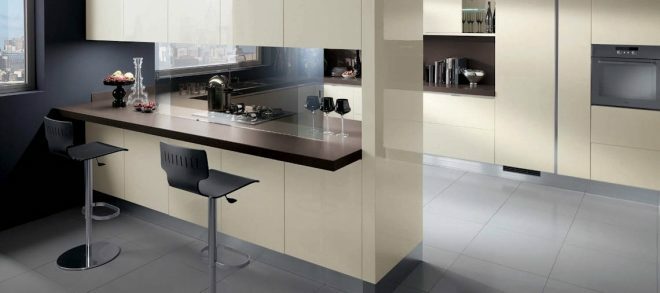
You will have to buy high chairs - this can be attributed to the disadvantages. It should also be borne in mind that in a large family, the model will need to be of sufficient size, otherwise you will have to take turns eating.
But these shortcomings will not be decisive if you correctly plan the arrangement of furniture and choose the size of the countertop that fits perfectly into the kitchen ensemble. A bar tabletop that is an extension of the table or is located at an angle to it will be level table or slightly raised - the standard for a creative approach to the design of your home is not distributed by.

How to choose the size of the bar: what is the standard height and width
It is not difficult to make this element with your own hands - given the peculiarities of your apartment and the family daily routine.
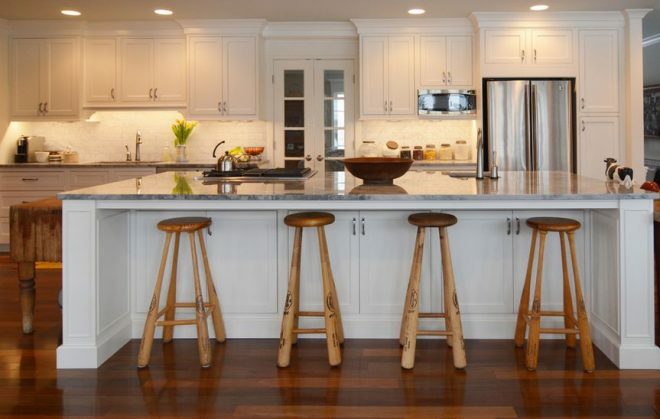
Most often, a bar counter of standard height is installed - this is no more than 115 cm. It is advisable to align it with the existing kitchen furniture - so that it is convenient to use it as a work surface.
A high rack in a standard apartment is rare, but in design solutions this is justified if the emphasis is conceived on an element that rises above the rest of the furniture.
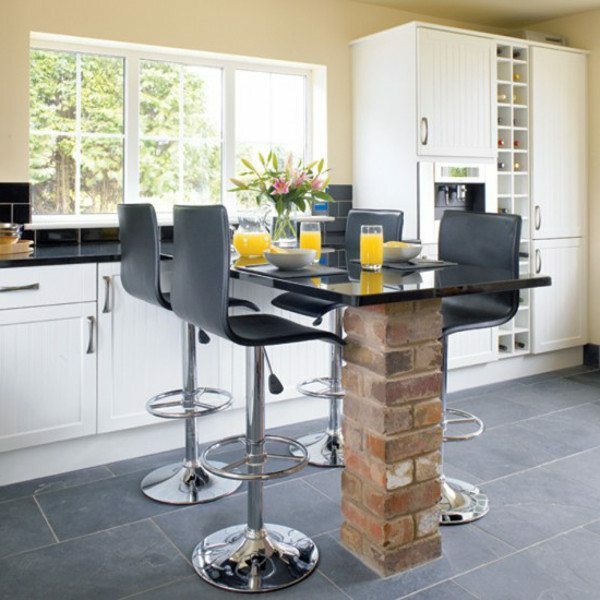
To buy or not to buy a bar and what is the height of the bar in the kitchen are issues that are resolved taking into account a particular apartment. It is convenient, compact and inexpensive - you can do it yourself.
You can just try installing a simple cantilever tabletop and see if that's acceptable. Raise it higher - to see how it fits into the kitchen and everyday life. The unaccustomed fit will quickly become everyday.
average rating 0 / 5. Number of ratings: 0
No ratings yet. Be the first to rate.
