To create a beautiful and cozy interior for a small kitchen, redevelopment or proper use of the existing space is necessary. Another option for obtaining a functional room is the arrangement of furniture in the kitchen, a photo of the design of small rooms can be seen below.
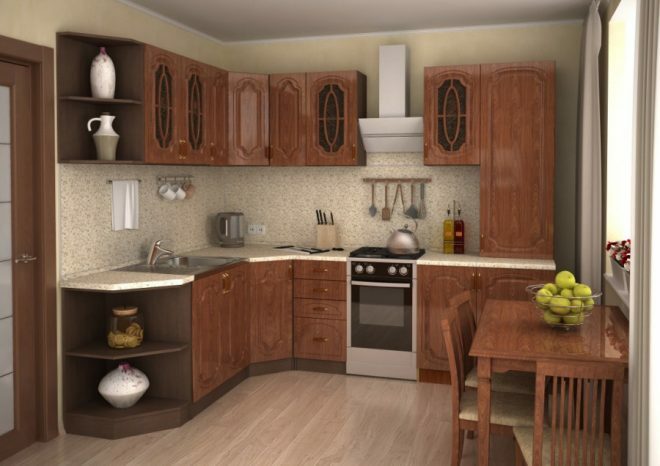
Common mistakes
Many users believe that in a kitchen with a small area (within 5-6 m2) it will not be possible to create a beautiful interior, but this is not the case. In most cases, the owner of the property is to blame for this:
Attention! Earned on our website kitchen designer. You can familiarize yourself with it and design your dream kitchen for free! May also come in handy wardrobes designer.
- The main reason for crowding is considered to be incorrectly selected overall furniture, which does not fit into the overall design.
- Clutter in the kitchen occurs through the storage of food and dishes on open shelves, as well as the use of a large number of shades and textures.
- It is impossible to achieve harmony and comfort if there are unmasked engineering communications in the room.
Always install a cooker hood in your kitchen. This household appliance will help remove odors and moisture, which will prevent them from getting on the surface of finishing materials. Try to disguise this element of household appliances, it should be combined with the shade of the walls or furniture.
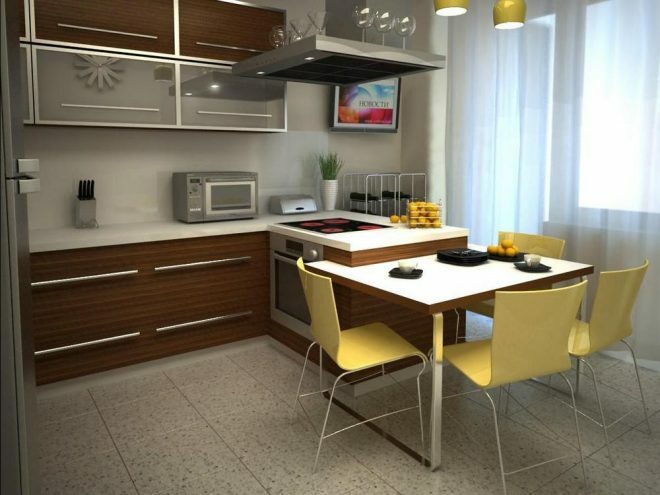
How to choose a layout
In small kitchens, it is necessary to correctly position the main working equipment - refrigerator, sink and stove. This will help the hostess to simplify the cooking process and make the room more functional.
When planning a room, it is necessary to take into account the location of doorways, the length of the walls, the placement of windows and utilities. In closed rooms, furniture is arranged in the form of the G or P symbol. For a combined kitchen with a living room, island, linear or circular options are suitable. For rectangular kitchens of the corridor type, a linear layout is ideal.
Layout for a square room
For rooms with walls of the same size, a U-shaped layout is chosen. A place for a sink is left near the window, the refrigerator and the hob are placed symmetrically along the wall, which will provide quick access to the main working equipment.
If it is necessary to create a dining area in a separate corner, L-shaped space planning is applied. In this case, the sink is placed in the corner of the room, the rest of the appliances are on opposite sides of the sink.
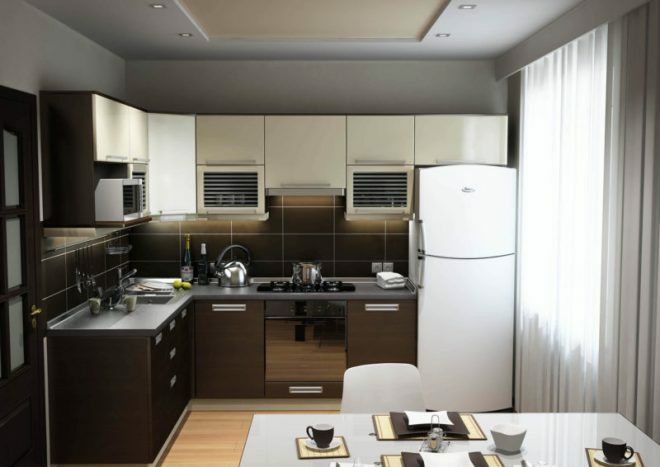
Layout of a rectangular narrow kitchen
For narrow spaces, a linear arrangement of furniture is suitable. The kitchen set with the rest of the furniture should stand near the long wall, in the opposite part of the room the rest of the items should be installed. There is another option for planning the space, in which a refrigerator with cabinets is placed near one of the walls, and a stove with a sink on the opposite side.
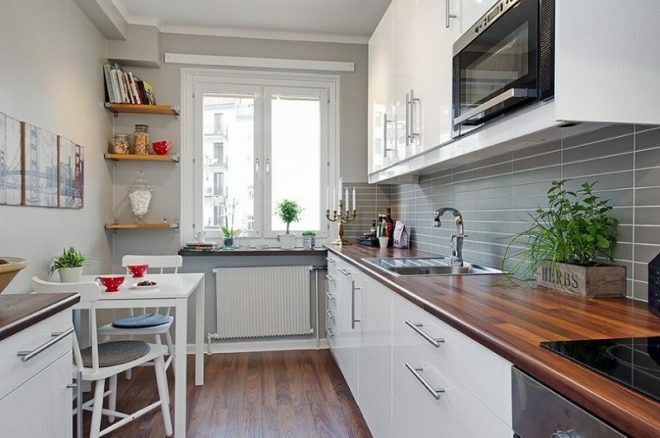
The nuances of the layout of a non-standard room
Such solutions are typical for spacious studio apartments or a kitchen combined with a living room. When dividing the usable area using a bar counter or countertop, we get an island layout. Interesting solutions in the interior can be created by using partitions with niches, protrusions or recesses. In niches, you can install an aquarium or TV. When creating a kitchen design for a small area with a non-standard shape, you may need custom-made furniture.
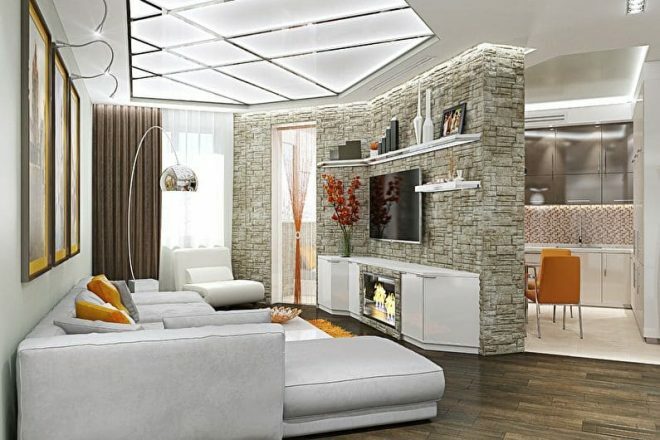
What furniture to use
When choosing furniture for a small kitchen, you need to pay attention to the following parameters:
- combination of products with existing designs;
- type of furniture material;
- build quality;
- ergonomics.
The dimensions of such products must correspond to the dimensions of the room. Countertops and other work surfaces should be suitable for the owner's height.
Headset
This piece of furniture affects the overall perception of the interior. It is recommended to choose a neat functional kitchen set with closed shelves. Preference is given to products with glossy facades and monochromatic surfaces. Using furniture without handles will create harmony in the space, such products will merge with the color of the walls. Behind the headset, you can disguise an exhaust hood or engineering communications.
Simple, subtle details can be varied. For this, the emphasis is on the apron. The working area is made of pixel tiles or mosaics. Such a site will focus the visitor's attention not only on the apron, but also on the headset.
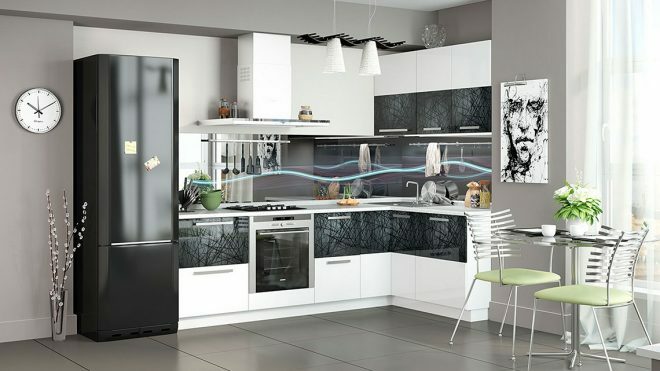
Dining area decoration
The design of a small kitchen in an apartment implies the allocation of space for decorating the dining area. Here you have to look for options, because the area is not enough to install a large table and chairs. A way out of this situation will be the use of a bar counter or a folding table. Instead of a dining table, you can also use a window sill. This element is raised with special brackets to the desired height. A family dining corner is often equipped on a loggia.
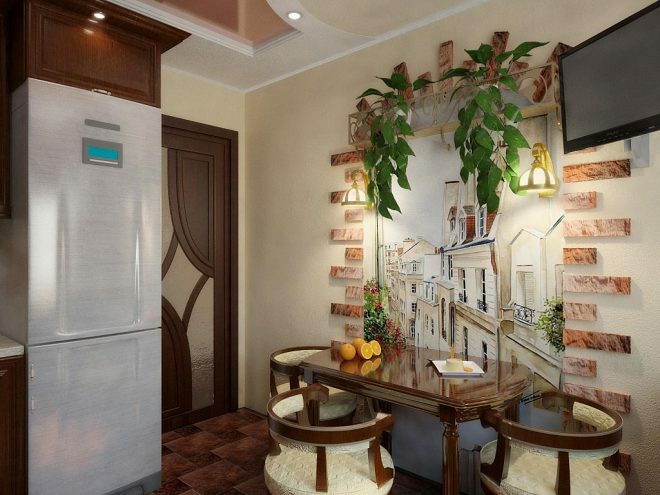
Arrangement of boxes
Spinning carousels, pull-out shelves and built-in drawers are used to camouflage cutlery and other kitchen utensils. It is recommended to store each of the items near the place of use. So, plates, cutlery, pots and cups are placed in a cabinet near the sink, pans are hidden in a set in the immediate vicinity of the oven. Cereals, sugar, flour and other products are stored in the upper drawers.
The most beautiful objects must be hidden behind transparent doors. Open shelves are ideal for everyday items. Unnecessary cutlery here will quickly become dusty and suffer from condensation.
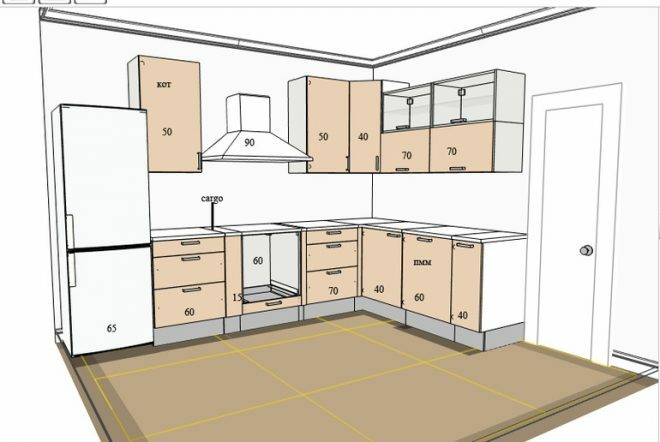
How to choose and place a refrigerator
An ideal option for a small kitchen would be a narrow, tall model of the refrigerator. This household appliance must have a glossy door with a white surface. This technique will fit well into any design, especially high-tech style, saturated with glass and metal products.
In small spaces, some users use small built-in cameras. This furniture is placed under the countertop or a headset is hidden behind the facade.
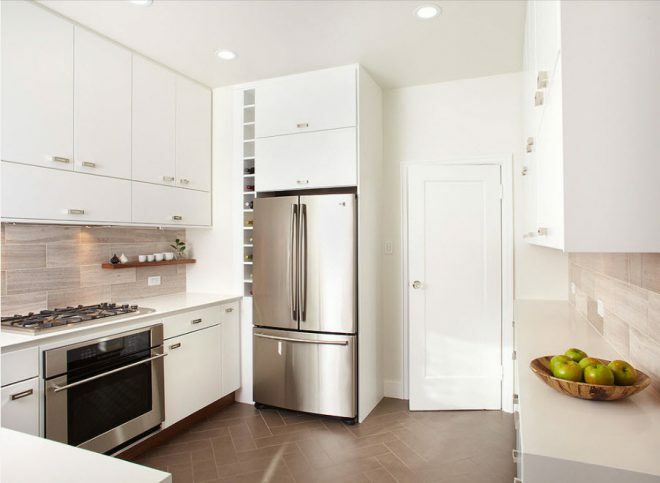
Furniture tips
The criteria for choosing furniture for a small kitchen are as follows:
- Multifunctionality. It is advisable to buy transformers, because such products perform several functions at once.
- Choose furniture models with small dimensions. Chests of drawers or oversized wardrobes are not suitable for small rooms. The dining table should be folded and set up against a free wall.
- Kitchen furniture should be made of materials that do not absorb odors, are easy to clean from dirt, resist high humidity and sudden temperature changes.
For a small kitchen area, buy built-in furniture or transformers. Such products will not take up much space; if necessary, they can be expanded and placed under the wall.
average rating 0 / 5. Number of ratings: 0
No ratings yet. Be the first to rate.


