How do you arrange the furniture in the kitchen so that it is convenient to cook, and at the same time there is enough free space? A large square room has the most opportunities. But if you have a different layout, don't worry. A comfortable and beautiful kitchen can be made from any room if the basic requirements are met.

Ergonomics of the kitchen, or how to plan an interior project
First of all, you need to measure the size of the room and your desires. If there is not much space, it is better to sort out the most necessary and secondary things, as well as equipment. Before buying electrical appliances, you need to outline where they will stand, whether there is a place for them.
Attention! Earned on our website kitchen designer. You can familiarize yourself with it and design your dream kitchen for free! May also come in handy wardrobes designer.
The easiest way to get a visual picture of the future kitchen is to draw it on paper, keeping the basic proportions and sizes. A more accurate result will be obtained using the "Kitchen Constructor" computer program. In it, you can set the size of the kitchen, as well as the necessary elements of furniture, appliances, move them until the mutual arrangement is convenient, suits the owners.
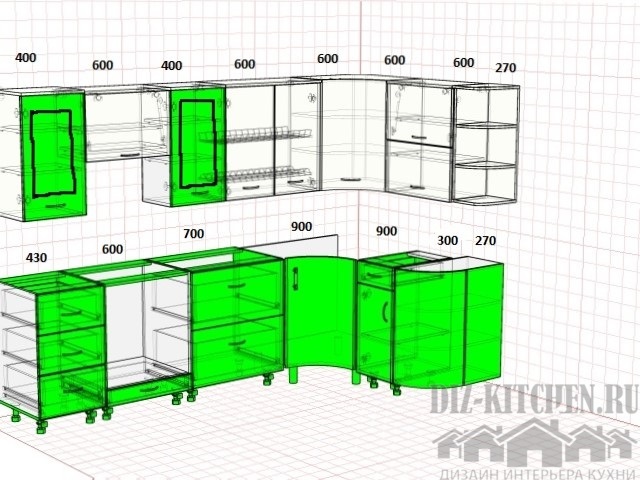
To place furniture in the kitchen, cabinets are installed in 2 rows: upper and lower. The depth of the top row should be slightly shallower than the bottom row so that people don't bump their heads into it. There are lighter items, dishes and those that are not used often.
The lower cabinets are always wider; heavy pots and pans are stacked in them. Compared to standard cabinets, pull-out shelves and drawers are more functional. Their contents are clearly visible, any items are easy to get.
A countertop is installed on the bottom row of cabinets to perform food preparation work. Its height is on average 85 - 90 cm and depends on the height of the person who cooks most often. The top row of furniture should be located at least 50 cm from the surface of the countertop.
Triangle planning - basic principles
When choosing how to properly arrange furniture in the kitchen, you should adhere to the triangle rule. Every kitchen has 3 main areas: food storage, cooking and a clean area. All movement in the kitchen is reduced to walking between these three points. Therefore, the distance between them is recommended no more than 2.7 m, and the optimal location is in the corners of an equilateral triangle.
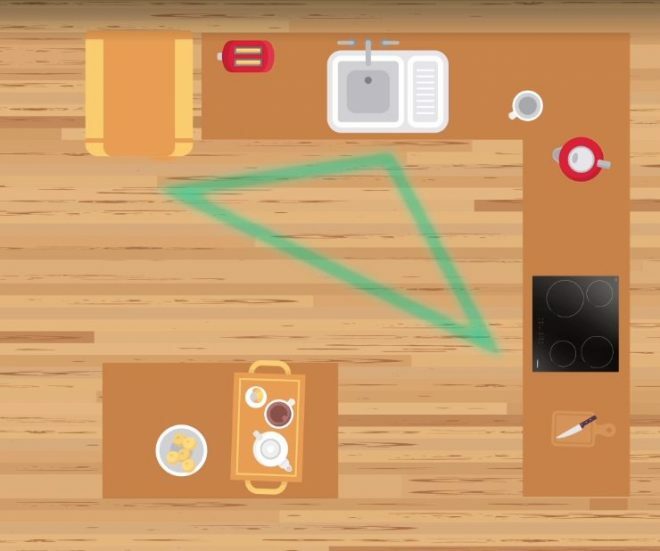
Image taken from https://ok.ru/video/1315957508851
Washing
When determining the place for washing, they are guided by the location of the pipes. The closer to the sewer riser, the more convenient it is to connect all devices whose work is connected with water. They must not be removed from the pipe outlet more than 3 meters. Nearby there is a dishwasher and, if necessary, a washing machine. It is not recommended to install the sink in the corner, as it will be difficult to keep clean 2 walls behind the sink.

On top, next to it, it is convenient to place a cabinet for clean dishes (plates, glasses). At the bottom, in the closet, they store household chemicals and a container for garbage. Also, paper or cloth towels should be within reach to wipe grease from dirty dishes or wipe dry washed vegetables and dishes.
The sink itself should be comfortable: of sufficient depth and width. The sizes depend on the number of people in the family, the daily volume of dishes. You also need to take care of a good mixer so that water does not splash outside the sink.
Plate
The stove should not be placed next to the sink (water will get on the stove) and next to the window if the appliance is powered by gas (the wind extinguishes the fire, there is a danger of curtains catching fire). The place in the corner is not suitable either - the nearby walls are very dirty, and it is difficult to reach them.
An oven is located under the hob, but if the kitchen is small and rarely baked in the family, you can do without it. Today it is fashionable to place the oven and microwave separately, in a tall pencil case.
There should be a hood above the stove to eliminate unpleasant odors during cooking. The optimal distance from the stove to the hood: 65 cm for electric and 70 cm for gas stoves. To improve the appearance of this indispensable element in the kitchen, it is often placed inside the top row cabinet, and the duct is covered with a decorative box.
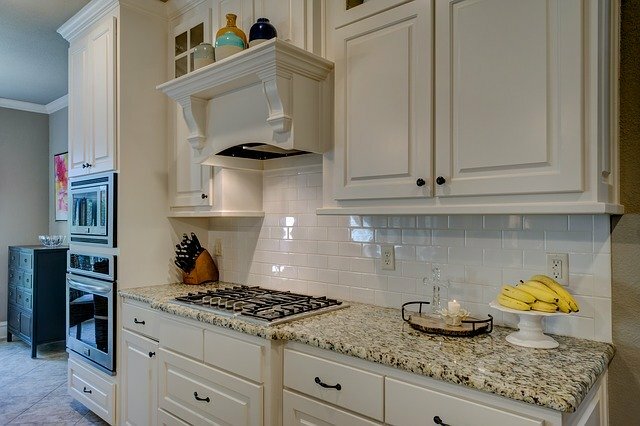
It is convenient if pots and pans are hidden in closets near the stove. There are spices nearby (usually on the shelves on the side of the stove). You can reach the ladle, slotted spoon with your hand.
The work surface is located in the same area. It should be of sufficient width (60 - 70 cm) for the convenience of cutting meat, vegetables, working with dough (sculpting, rolling). The presence of roof rails allows you to free this surface as much as possible from small necessary items: spices, knives, cutlery. A sufficient length of the working surface is obtained if the stove and sink are spread in different directions of the kitchen.
Refrigerator
It is tall, so it is often placed in a corner so as not to interrupt the work surface. Nearby there is a tall cabinet-case or shelves to the full height of the kitchen. Here you can store items that are used less often, as well as dry bulk products (cereals, pasta, flour), canned food. It is more convenient if the refrigerator door opens at least 90 degrees and towards the wall. Then it does not block the path, you can easily get food, shelves and boxes while washing the refrigerator.
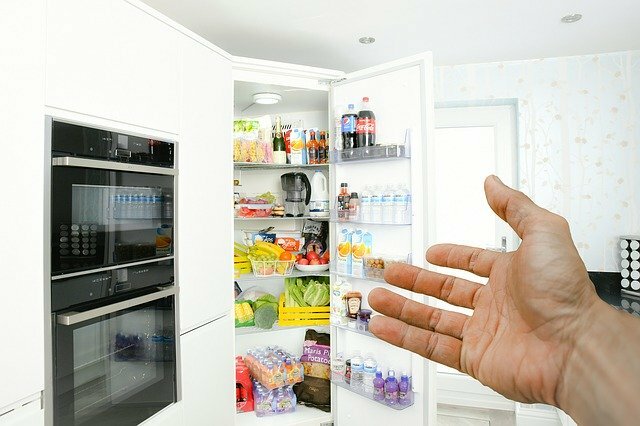
Tips for small and narrow kitchens
In small rooms, it is more difficult to place everything you need and leave room for movement. When we arrange furniture in the kitchen, there should not be a depressing impression that cabinets are hanging from all sides. The washing machine, refrigerator can be taken out, if possible, to another place, for example, to the corridor. The dishwasher or oven can be dispensed with.
A table with chairs takes up a lot of space. You can solve this problem if you buy a folding table model. Another solution (for a family of 2-3 people) is to use a bar instead of a table. Since it is smaller in width, there will be space for free movement.
If there is not enough working surface area, they use a place near the windowsill, continuing the countertop here. Sliding doors near the cabinets allow you to save space. In narrow places between appliances and cabinets, it will be possible to organize pull-out shelves for bottles, spices (the so-called cargo).
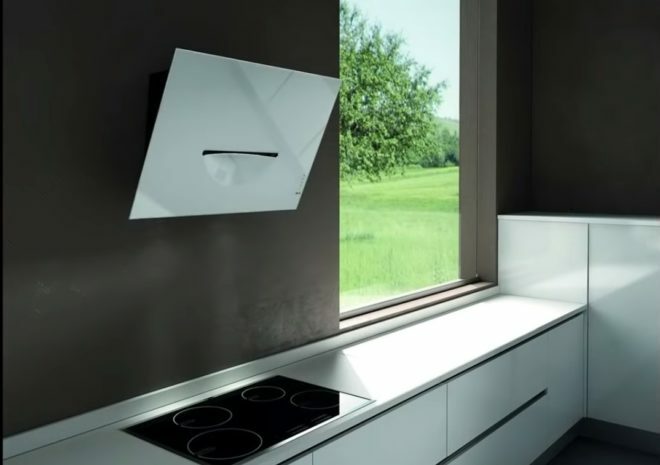
Image taken from https://www.youtube.com/watch? v = 9A7p9rJxoec
If desired, you can use the space between the floor and the lower row of cabinets. Some kitchen corner models also provide storage space for utensils. In the corners of the kitchen there are high roomy wardrobes. An additional small mezzanine cabinet or open shelves is installed above the refrigerator.
Even in the same cabinet, you can put a different amount of dishes. Dividers and multi-tiered trays help organize the space of cabinets and drawers. Then the objects do not mix and each take their place. Massive appliances can be arranged on a work surface in the corner of a room. There it will be convenient to use a microwave oven, kettle, coffee maker.
In narrow kitchens, it is not recommended to place the top row of cabinets on both sides. This creates the effect of further narrowing the space. It is better to hang all the upper cabinets on one side, and leave the other free.
Typical options for the arrangement of furniture in standard kitchens
The arrangement of furniture in the kitchen depends on the shape and area of the room. All the variety of design layouts can be reduced to the main options: in 1, 2 lines, in the shape of the letter P, G, G, with an island and a peninsula. The latter options are suitable only for large rooms (over 18 sq. m). Correctly place the kitchen set so that at least 120 cm remains for the passage, or better - more.
In one line
The arrangement of furniture in the kitchen in one line is used in narrow kitchens and studio kitchens. As a rule, the refrigerator and stove are scattered in the corners, and a sink is installed in the middle part. A headset with built-in appliances looks modern.
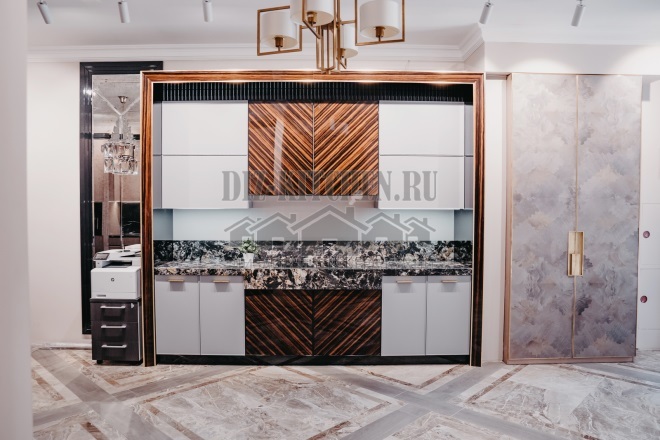
In two lines
Arrangement of kitchen furniture along two opposite walls is used in an elongated kitchen or in a walk-through room. It is important that there is enough space between the rows for movement, at least 120 cm. On one side there is a countertop, a sink and a stove, on the other - a refrigerator, shelves, cabinets. In this case, the table is installed near the window at the end. In walk-through options, the dining area is taken out to another room.
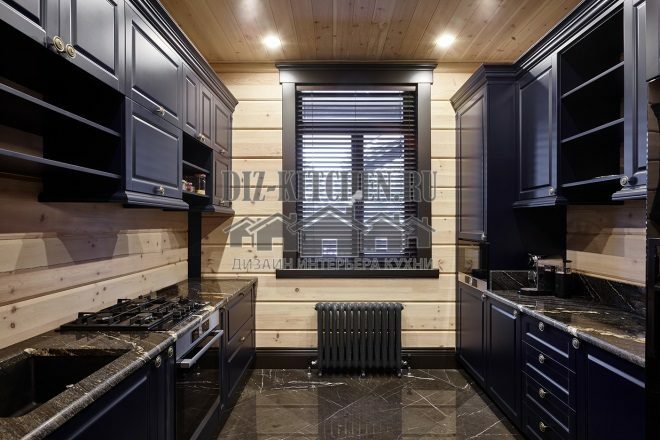
L-shaped
A kitchen in the shape of the letter L (or angular) is very convenient for both small and large rooms, since it is easy to follow the triangle rule. In addition, the opposite wall remains completely free, here you can place a couch and a table for eating.
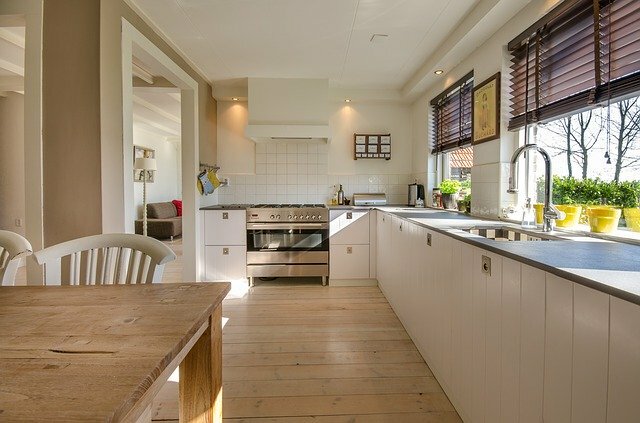
U-shaped space
You can arrange the kitchen set along three adjacent walls. This layout is not suitable for narrow rooms, because the standard width of the table top is 70 cm, and so on from both sides. The passage must remain at least 120 cm.
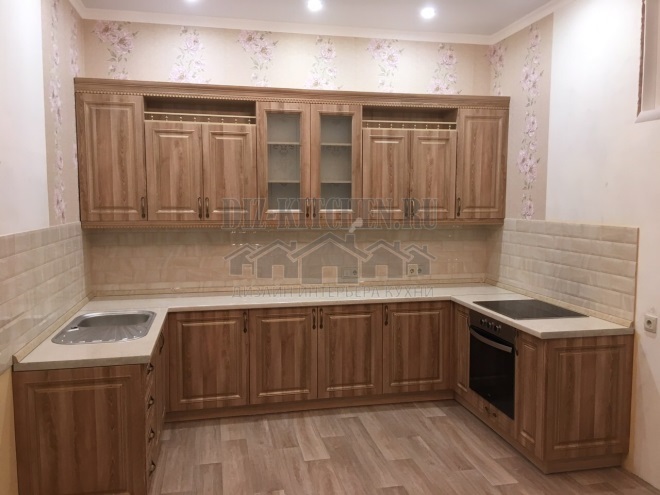
G-shaped
In this case, furniture and appliances occupy completely 3 sides and another part of the fourth, with the exception of space for the door. Sometimes this arrangement of the kitchen is used in a large room to separate the kitchen from the dining room or living room.
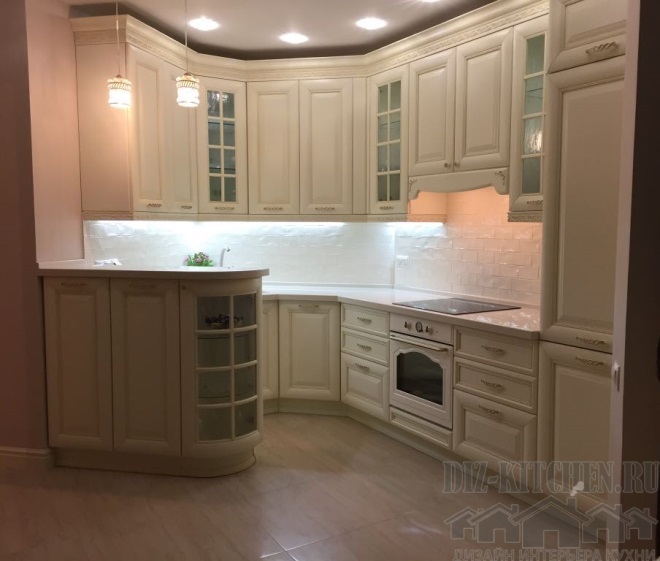
Peninsula
You can arrange appliances in the kitchen if you additionally organize a peninsula. This is an extension of the work surface, it departs from the furniture row located against the wall. If necessary, a hob and a sink are brought out here. This technique is used if the kitchen is combined with the dining room, living room. The peninsula is a conditional boundary for dividing different zones: for cooking and for rest, eating. Often this function is performed by the bar counter.
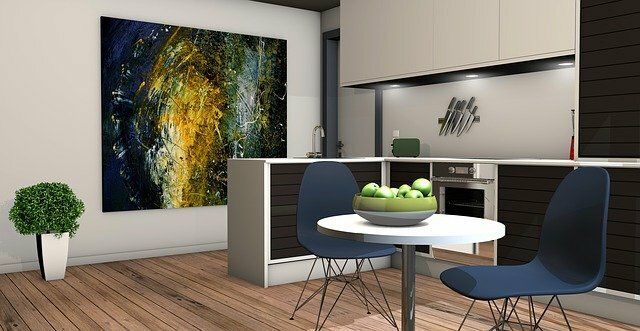
Island
In the middle of a large kitchen, an island is located, not connected with furniture near the walls. The design will look harmonious if its side is at least 1 meter long. The correct arrangement of furniture in the kitchen is possible with one-, two-row, corner arrangement, in the shape of the letter P. The island can be used as a large work surface, and on the bottom - cupboards for dishes and food. It is more difficult to organize a stove on the island, since you will need to make a hood on top. For washing, additional communications will need to be carried out.
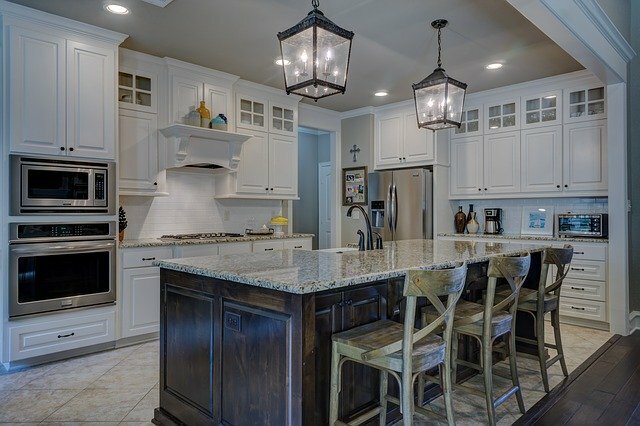
Kitchen-living room
Options for arranging furniture in the kitchen, combined with the living room, are as follows: kitchen furniture and appliances can stand linearly, at an angle, U-shaped; in the recreation area, upholstered furniture (sofa, armchairs), a large TV on the wall or stand, indoor flowers, floor lamps are appropriate. The main thing is to make the separation of the recreation and work area tangible. Design techniques help to achieve this:
- Arrange lighting differently in the two zones. Above the dining table there is a large beautiful chandelier, above the working area there are spotlights.
- The two-level ceiling sets the right accents.
- Differently decorated walls and floor.
- Arched structures create a conditional border. You can put a bar counter, flowerpots with large plants.
Therefore, it is important, already at the stage of repair and decoration, to present the end result of a large and diverse room.
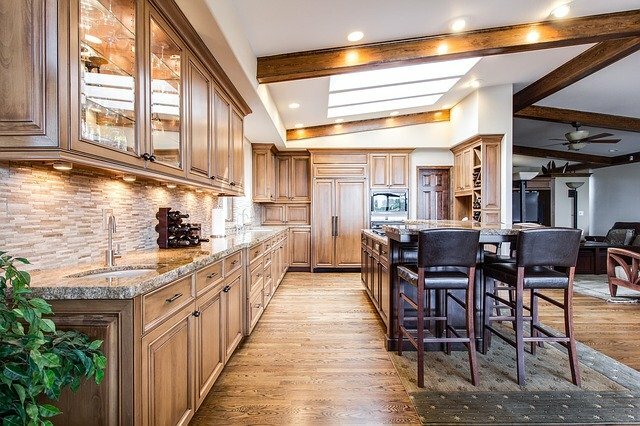
So, if you plan to fill the kitchen in advance, you will be able to fit everything you need to work. Thanks to the triangle rule, you can save energy in the cooking process. Your own imagination, advice from professional designers and the experience of other people will help to make the kitchen attractive, unique, spectacular.
average rating 0 / 5. Number of ratings: 0
No ratings yet. Be the first to rate.


