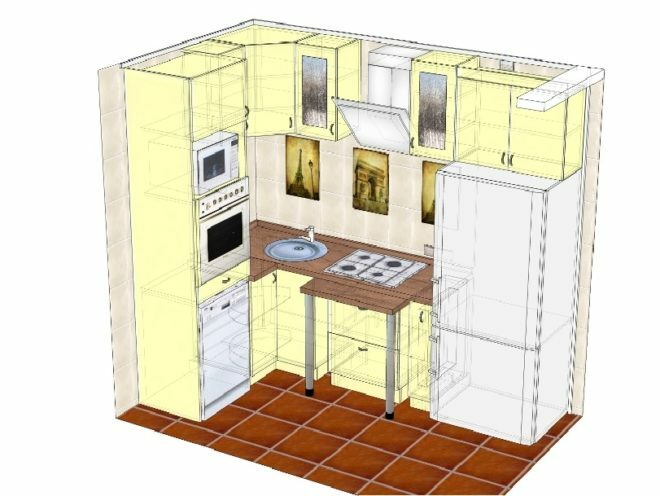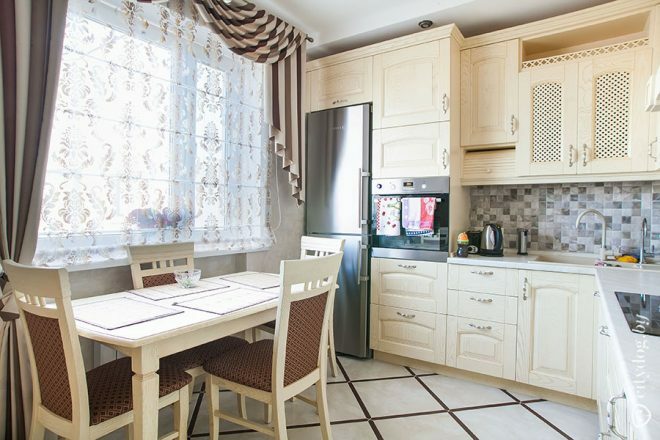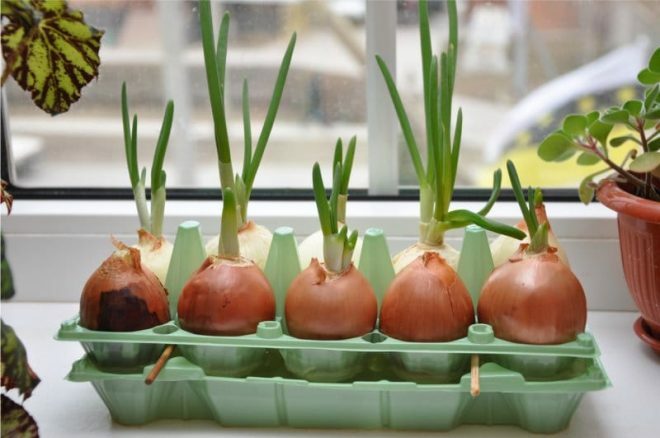Russia, Moscow region, Moscow+79041000555

 ~ 1 minute is required to read
~ 1 minute is required to readThe longest-running reality show, not only in Russia, but throughout the world, leaves no one indifferent. Every 10th Russian citizen over 4 years old in 15 years at least once, but watched the release of the "conditional Universe" of House-2. Symmetric U-shaped classic headset has become a real decoration of House-2.
Kitchen made by company "Furni House",
https://www.h-furni.ru
g. Moscow
House 2 is home to 15 people. In May 2018, the 14th anniversary was celebrated at the reality show Dom-2. Participants received a gift from producers - a new repair in all rooms. In the kitchen, everything is done with a bias in environmental friendliness: a beautiful large aquarium with goldfish, one wall of living green plants, the other two - of natural wood.

On the green wall the “transmission logo” created by gold leaf spraying “sparkles”. The main colors are three: red, turquoise and light wood. Furniture facades are made of turquoise and wood, and red complements the picture with bright accents. A lot of red elements appeared throughout the house and in the new kitchen, ranging from handles on furniture facades to pots. Indeed, it is not for nothing that red is the color of love.

Another color that is symbolic is the blue shade of turquoise, the so-called tiffany. Turquoise refreshes the neutral palette of light wood without drawing attention to itself. This color can help restore strength and distract, which is sometimes so necessary for participants in House-2. Spectacular turquoise surprisingly composes with red. The interior with this combination of warm and cold tones automatically turns into a stylish and unusual. At the same time, the kitchen does not look defiant at all, it is modern and classic.

The room is large, even huge, but with new furniture it does not seem empty. Cabinets located U-shaped, together with the island (multifunctional table) allow the most ergonomic use of the available working area. In the kitchen-living room, the U-shaped layout helped to clearly differentiate the available space into zones. The built-in units from tall cabinets to the ceiling do not seem bulky at all. On the contrary, they seem to dissolve in space.

It is this layout that allows you to place a large number of furniture facades. Agree that there should be an order of magnitude more for 15 people than for an ordinary family. And the island is used in this case, as an additional working area (with sinks and hob).

The room is so large that it easily placed a new table for 12 people with a decor of living greenery in the middle. The table perpendicularly adjoins the island, being the central element of the kitchen. A camera is installed in the middle, with a 360-degree view, capturing all the participants.

Accessories in cabinets from Blum. In the U-shaped kitchen there are always inaccessible places. Therefore, "smart" systems of Blum mechanisms (roll-out shelves, cargo) were very welcome. All furniture provides durability and functionality for everyday use. Doors and drawers open as smoothly as possible and work processes in the kitchen become more organized.

The handles on the upper furniture cabinets are neat buttons, but the lower ones on the island have horizontal and vertical brackets. This is done primarily for convenience.

Furniture and household appliances are located on three adjacent walls. The stove, sink and refrigerator are in close proximity to each other (the so-called working triangle) and in such a large room everything is at hand.

MDF wood worktop in harmony with a sink made of natural stone. On the island, it is quite wide and may well be both a bar counter and a cutting table.

The project provides an additional countertop on furniture facades. When the project participants get together and cook, they are not crowded.

Two kitchen sinks are in the middle of the island. Sinks were installed at the edges of the table, in the very center - a hob. The island is quite large, it alone can replace a whole kitchen set.
There are also several ovens - one in the wall, the other on the island. Young participants in the project monitor their health, so they just needed an extra oven for baking products.

Two refrigerators are cleaned in furniture facades. Thus, the overall harmonious picture is not broken. On the one hand is a built-in oven, on the other is a microwave.

The May 2 issue of May 14, 2018 shows the new kitchen in detail. The production time for such a large set of individual measurements is only 35 days. The cost of the kitchen amounted to 750 thousand. rubles.
With great interest I always read your comments to my articles. If you have any questions, feel free to ask them, leave, you are welcome, Your feedback in the form below. Your opinion is very important to me. Thanks to your criticism and thanks, I can make this blog more useful and interesting.
I would be very grateful if you rate this post and share it with your friends. This is easy to do by clicking on the social media buttons above. Do not forget the article you like Add to bookmarks and subscribe to new blog posts on social networks.


