Our kitchen was renovated three years ago. Looking back at that time, we understand that we did everything right. My wife and I did the kitchen project on our own, and we do not regret it at all. The spouse was in charge of the calculations, I was responsible for the choice of design, texture and organization of the functional and practical space.
Photo source - realty.tut.by
During the creation of the project and its implementation, we changed the concept more than once, chose the style, tried to think through everything to the smallest detail. In a typical budget three-ruble room with a kitchen space of 10 square meters, it would seem that there is room to turn around. There were two exits from this room, into the corridor and the living room. The doors to the hall were originally hinged, there was no convenience, they took up space, so we decided to remove them altogether.
Attention! Earned on our website kitchen designer. You can familiarize yourself with it and design your dream kitchen for free! May also come in handy wardrobes designer.
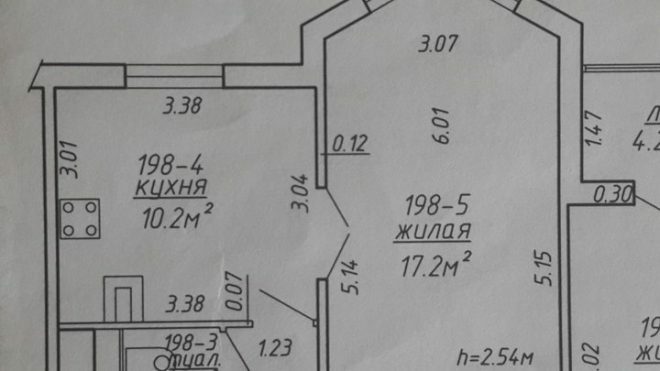
The window was replaced, the purchase of a new window sill from a German company made me happy. The glossy snow-white surface is very easy to care for.
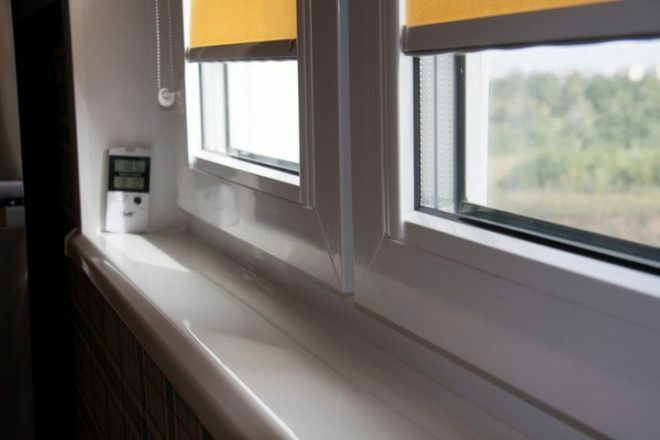
The curtains were replaced with roller blinds, and they paid off. They take up much less space, free up access to natural light, and effectively protect from the sun. Products are easy to wash, so the kitchen is constantly kept clean. They fit perfectly into the chosen Art Nouveau style, and the light yellow color harmoniously blends with the kitchen facades.
In our family, everyone is tall, so the tabletop is located at a higher level than standard, so that it is convenient for us to cook. This is an important point, we spend a lot of time in the kitchen, we don't have to bend over while cooking. Health comes first.
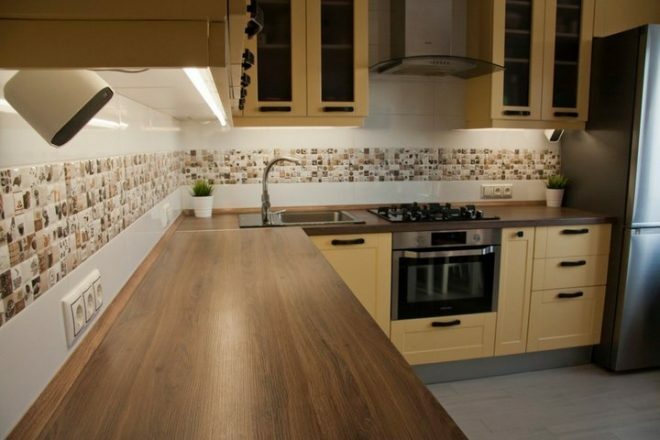
The upper tier of ceiling cabinets is also not standard. This solution made it possible to visually raise the ceilings. And the glass doors on the drawers through one helped to visually lighten the space. The height of this tier is 92 cm.
It is not accidental that the tin sink was installed next to the hob. It was important for us to unload the workspace as much as possible, so it was entered closer to the corner. The facade is made of heat-resistant glass, and the product itself is equipped with a sound absorber. This dampens the sound of pouring water.
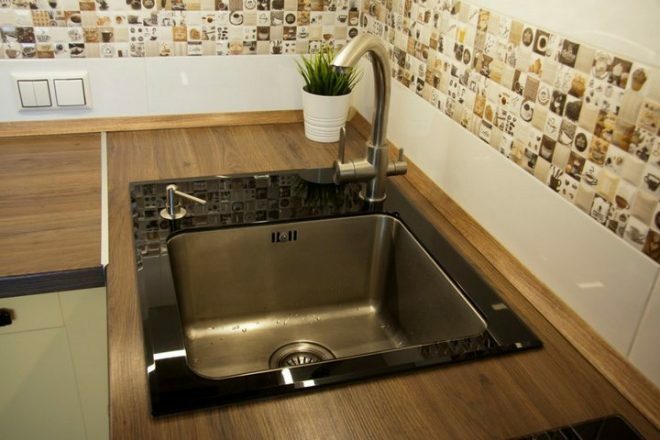
The facades were chosen inexpensive but practical. Painted MDF is easy to maintain, a pleasant surface color adds light and warmth to the interior. You can choose any color, but we settled on a pale yellow.
They did not remove the corners, although the rounded countertops would have looked softer. The top and bottom look symmetrical. Both tiers have full drawers and shelves. There is only one thing that can be attributed to the disadvantages of the facade material - chips easily appear.
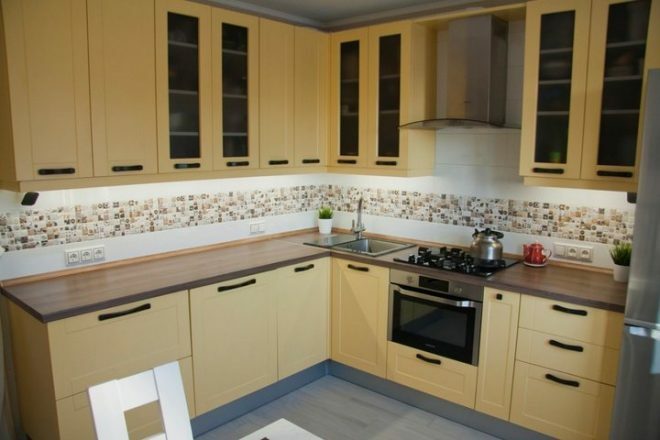
The choice of the refrigerator was influenced by the location of its future position. The fact is that a gas pipe runs along the back wall, and units with a rear radiator did not fit here. Therefore, we purchased an interesting and convenient model from Samsung with a lateral radiator.
The black gas hob with a nozzle spray system is our favorite, it is a pleasure to cook on it, everything heats up as quickly as possible. Numerous nozzles make it possible to use all the incoming gas without residues. This is evidenced by the color of the flame - blue.
This is an important point, much less soot and fumes are formed in the kitchen, the surfaces are not covered with greasy dust. And the surface can be easily washed from any dirt. We refused from a microwave oven, we did not want to waste space for its installation, so we chose an oven with a microwave function. It is small, only two pallets.
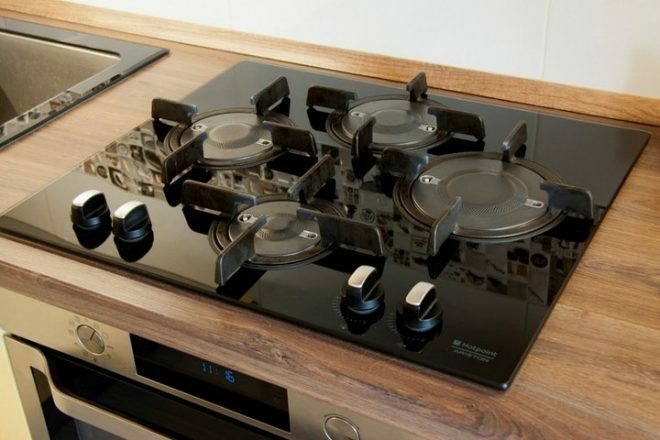
The doors to the kitchen were replaced with curtains, they were bought from Ikea, complete with a cornice. A very convenient design, it is not allowed to spread the smell throughout the apartment.
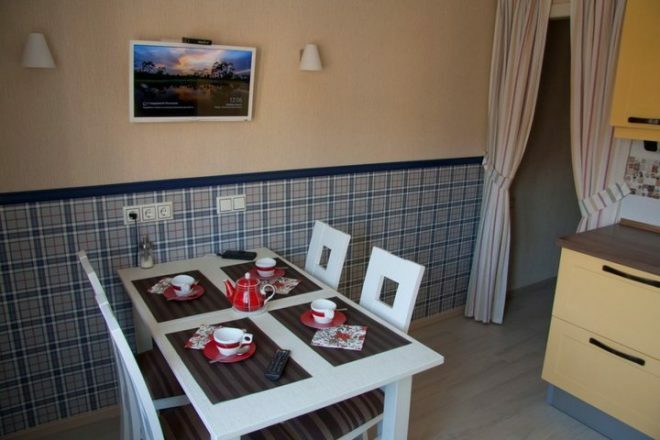
The narrow lamp does not burden the space and looks light and elegant. The high position makes it easy to clean, it does not accumulate grease and dirt.
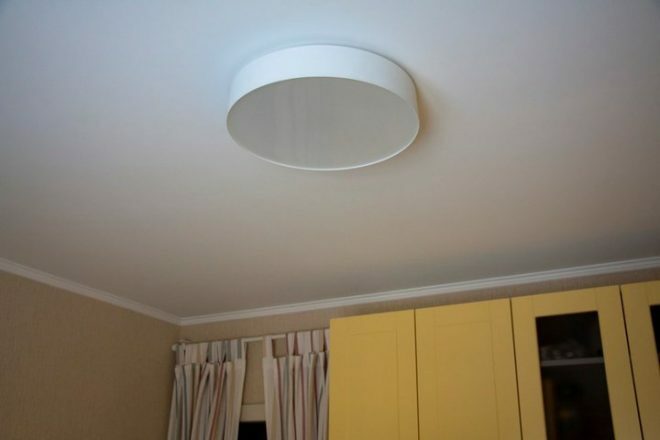
The highlights of our cuisine
I'm a desperate music lover, and I just can't live without music. It is important for me that a pleasant melody always sounds in this room. The issue with the Internet connection, hiding the wires was resolved quickly, the sound is voluminous, and the speaker is conveniently located under the upper tier of the cabinets. The idea of organizing the soundtrack was suggested to me in an acoustic store.
We have purchased a set of high-quality English acoustics. The speakers are small, an excellent subwoofer, it is possible to connect the middle channel. A very worthy choice, I am satisfied!
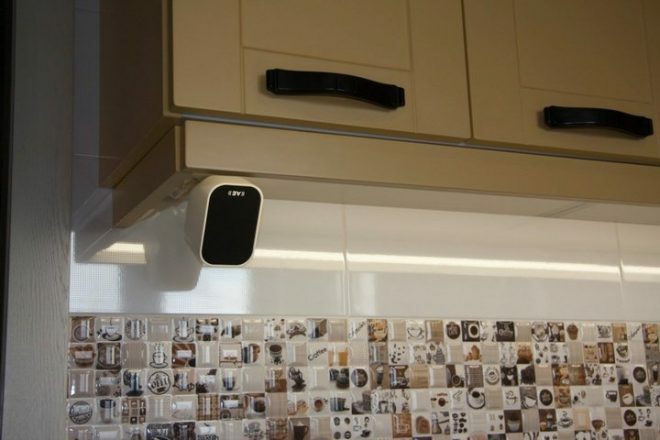
Cooking in our musical kitchen is doubly enjoyable. No wires are visible, and the subwoofer is positioned vertically under the dining table and does not interfere with anyone.
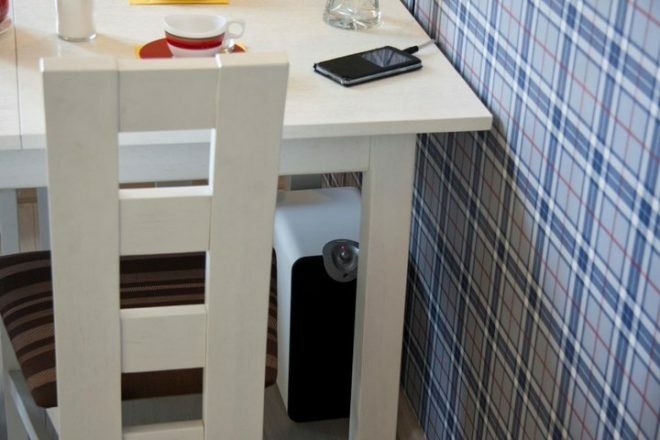
Repair costs amounted to approximately 450.0 thousand rubles. It is inexpensive, since the installation of fixtures and plumbing equipment, the installation of filters, I did the design of the surfaces of the walls and ceiling on my own, this allowed me to save on work specialists.
I had to pay for the installation of electrical wiring and the transfer of gas pipes and water supply, preparation of the walls for final decoration. The new equipment cost us a little more than 100.0 thousand rubles, the acoustic device came out in 20.0 thousand rubles. So we got a high-tech space, with simple shapes and clear lines.
We did not use any additional design tricks, convenience and comfort, elegance and practicality are important to us. I think everything worked out perfect for us!
average rating 0 / 5. Number of ratings: 0
No ratings yet. Be the first to rate.


