Russia, Moscow region, Moscow+79041000555

 It takes ~ 2 minutes to read
It takes ~ 2 minutes to readThe room was created in the popular Scandinavian style. Three basic colors were used: natural wood, black, smoky gray. Facades and countertops are oak. The facades are covered with transparent varnish. At the same time, the natural pattern of the material is preserved. Writes an online magazine about Minsk CityDog.by
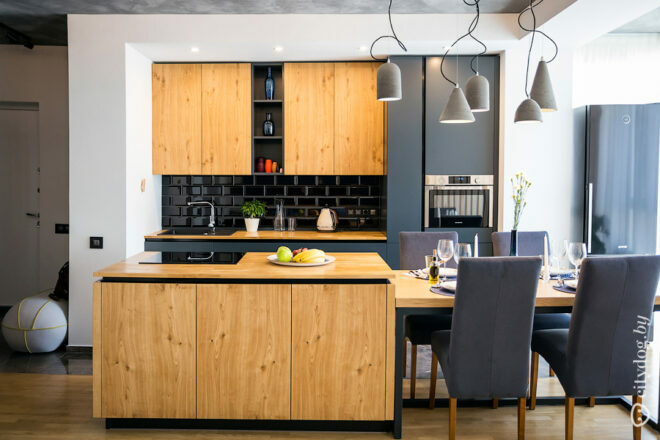
The facades are made of MDF. Color gray. Handles are missing. They are replaced by an aluminum profile, which is hidden in a black frame. Furniture up to the ceiling. Only a small gap is left in order to hang the cabinets. The top row has a gray open shelf.
Attention! Earned on our website kitchen designer. You can familiarize yourself with it and design your dream kitchen for free! May also come in handy wardrobes designer.
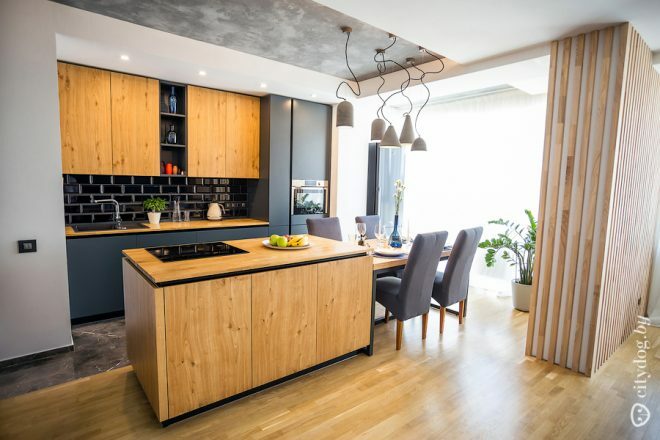
There is a refrigerator in the room. He stands behind the pillar. The oven is integrated into the tall cabinet. The oven will perfectly replace the microwave. The hob is located on island
. It is located directly opposite the sink. The sink is made of durable artificial stone. The bowl is large, with a drying wing. A chrome-plated type mixer is installed. Its spout is high, which is really convenient. It looks luxurious against the background of the noble black tiles.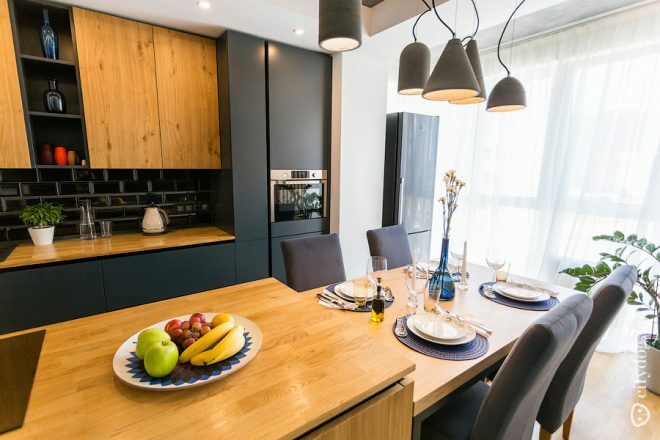
There are many storage locations. A pencil case of substantial height is installed near the oven. There is a basket for groceries and kitchen utensils. Drawers of the pull-out type are equipped with door closers. They are able to withstand a significant load. They function silently and smoothly. A special box for spoons and forks is equipped with a leash handle.
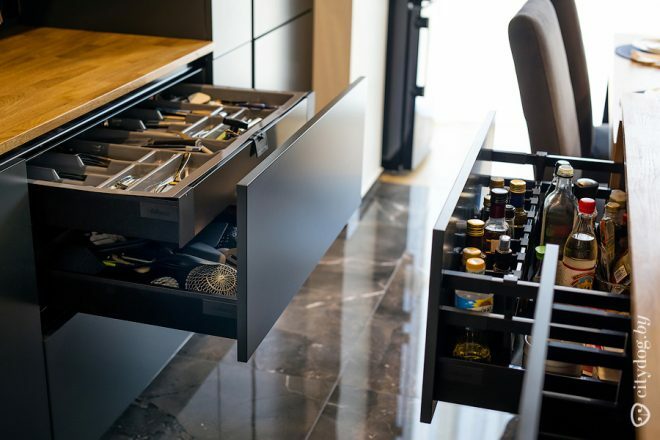
The cabinets provide roof rails. With their help, the space is divided into cells. Essential oil bottles can be stored here. High quality systems and handy drawers. They are made in Austria.
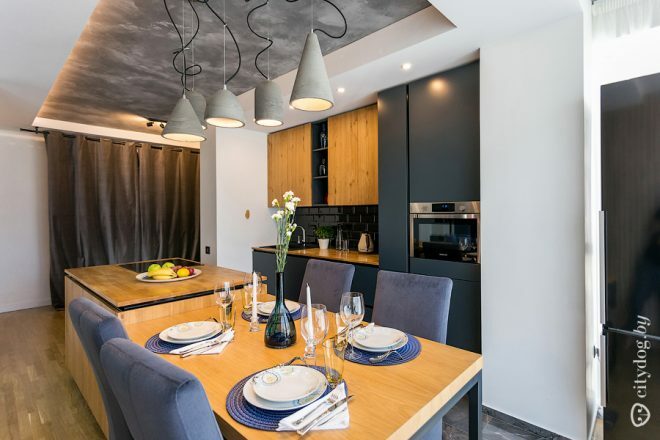
The table became the continuation of the island. The table top is made of the same material. Her color is the same. At the base there is a metal frame.
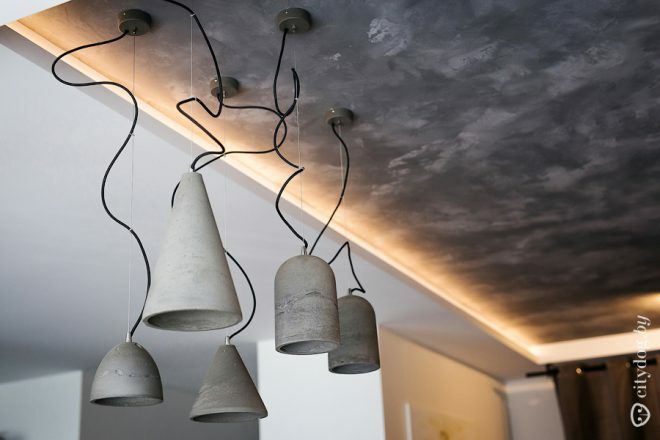
Beautiful table setting is important for design. She makes the space stylish and very cozy. This design unit can be easily changed if desired. The design is chosen for a certain time of the year or some special occasion.
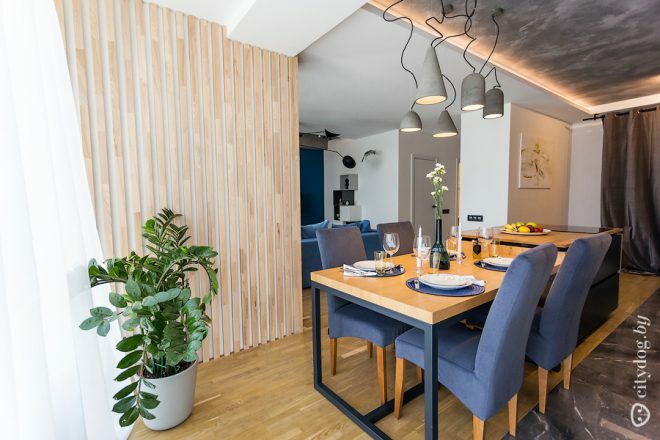
There are two types of lighting in the kitchen. For general lighting use traditional lamps on the ceiling. Functional options are lamps located above the table and above the island. Lighting devices also play a decorative role. This is a special emphasis.
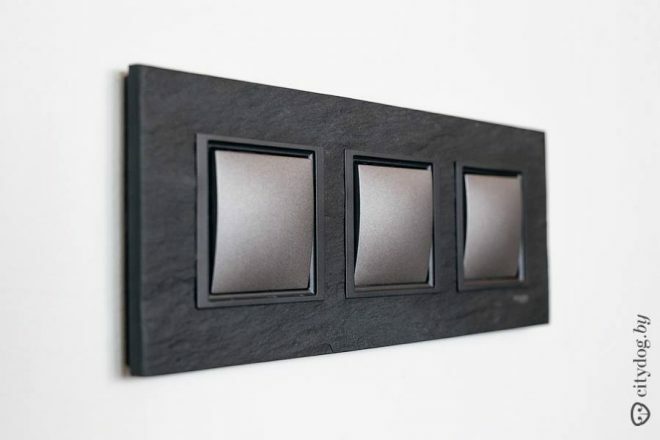
Particular attention is paid to electrical and plumbing. Sockets made of natural stone were chosen. They look really luxurious. This element additionally decorates the space.
The most successful purchase for a small apartment
Casserole with handles inward
31.16%
Folding refrigerator
24.64%
Dining table that converts into a bed
44.2%
Voted: 138
In order not to lose, tell your friends
Follow us on social networks




Dear visitor!
With great interest I always read your comments to my articles. If you have any questions, do not hesitate to ask them, leave, please, Your feedback in the form below. Your opinion is very important to me. Thanks to your criticism and thanks, I can make this blog more useful and interesting.
I would be very grateful if you rate this post and share it with your friends. It's easy to do by clicking on the social media buttons above. Do not forget the article you like Add to bookmarks and subscribe to new blog posts on social networks. 
Anna, editor of diz-kitchen.ru
© 2015 - 2022 | All rights reserved. At a reprint of materials the active link to the source is required. | User agreement and privacy policy
All characters and stories are fictional, and any coincidence with real or living people is accidental.


