As in any repair business, before making repairs in the kitchen with your own hands, a plan is initially sketched out - a project. This is done by a volumetric drawing: every item that will be in the kitchen, as well as its size, must be applied there. So, first, each element is measured: if it is a cabinet, a refrigerator or a microwave oven, then it is worth considering the measurement with the doors open. If a new kitchen set is chosen, then it is worth considering its docking with a stove, sink and other built-in appliances.
Also, do-it-yourself kitchen repair begins with determining the measurements of the apron, drawers and handles located on them, lighting layout, cornices, open niches, the number of glass doors. A photo of such a project can be taken from the Internet, but according to your own measurements, if the repair in the kitchen with your own hands starts from scratch. Before starting any renovation, you need to choose materials that are practical and more suitable for the room.
Variations in the finish of the kitchen floor
- Ceramic tile.
Its plus is moisture resistance, and it is also quite resistant to physical activity and household pollution. Today there is a fairly large selection of tiles, so you can choose the right option for any interior. The downside is the difficult installation, as well as the low thermal insulation of the tiles.
Attention! Earned on our website kitchen designer. You can familiarize yourself with it and design your dream kitchen for free! May also come in handy wardrobes designer.
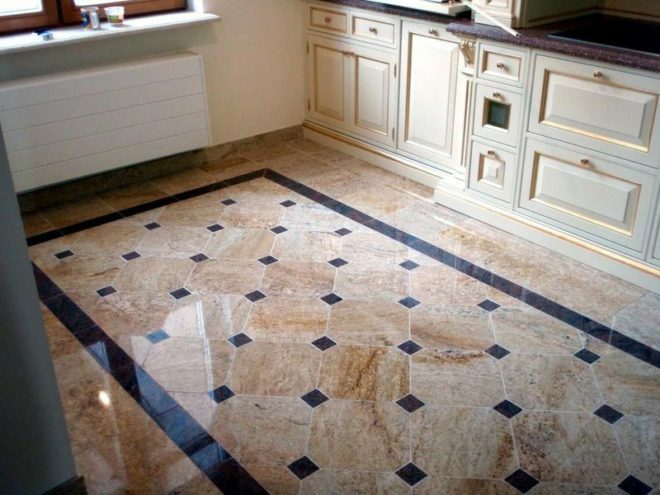
- Linoleum.
Its advantages are relatively low cost, long-term operation, resistance to pollution, various liquid solutions. Ease of installation allows you to do without the involvement of specialists. The disadvantage is vulnerability to sharp objects. 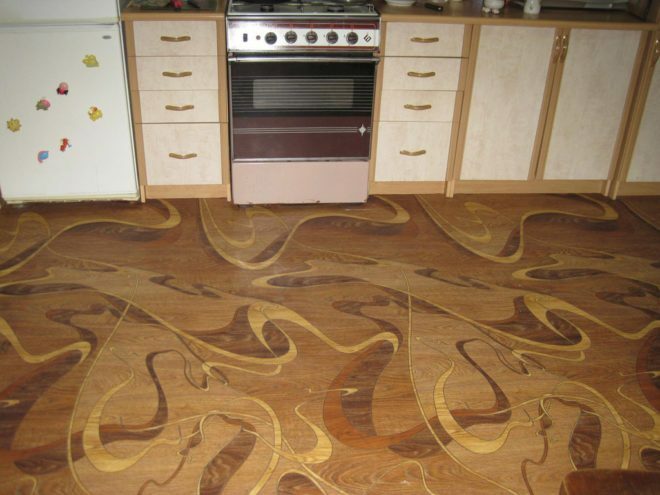
- Cork floor.
Advantages in environmental friendliness and warmth of the coating, moisture and kitchen fumes are also not absorbed. Disadvantages in low mechanical strength, possible manifestation of specks from the liquid.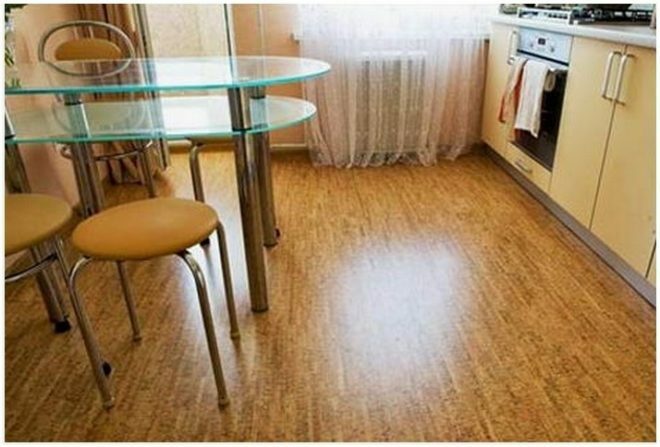
- Parquet board or laminate.
Plus in long-term use, minus in the intolerance of a humid environment.
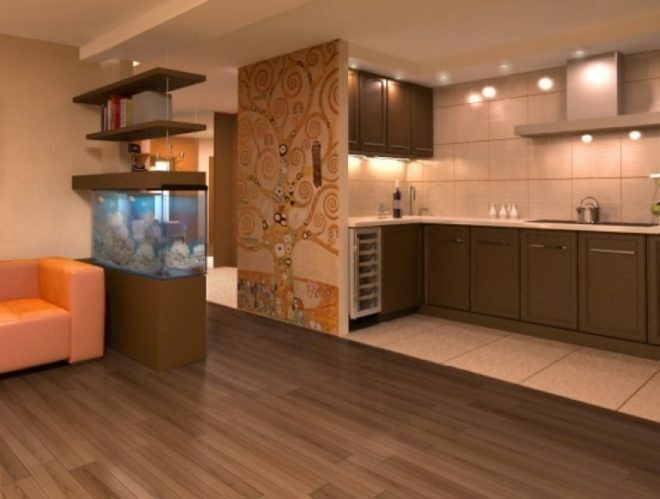
When the flooring has been determined, it's time to move on to the walls.
Kitchen wall finishing options
- Washable wallpaper finish.
Plus in covering with a protective film, which ensures easy maintenance in the future, and with the help of non-woven wallpaper, the necessary pattern, as well as shades, is easily given. Lack of increased sensitivity to mechanical damage.
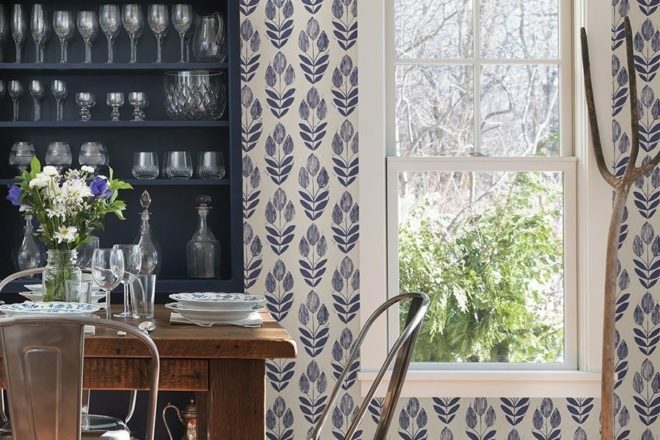
- Paint finishing.
Plus, in an affordable price and easy installation, color change is also not difficult. Lack of quick dirt and visible blemishes after application.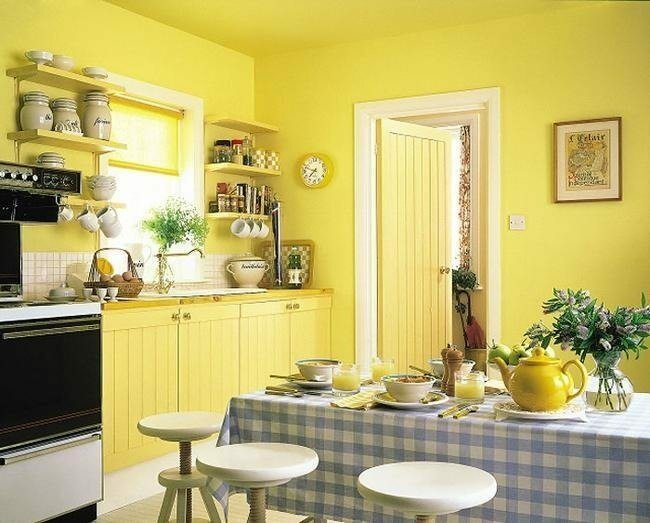
- Decorating with decorative plaster.
The plus is that after covering it, all the flaws are hidden, you can achieve the perfect uniqueness of the composition, and it is also environmentally friendly. Minus in the subsequent difficult dismantling.
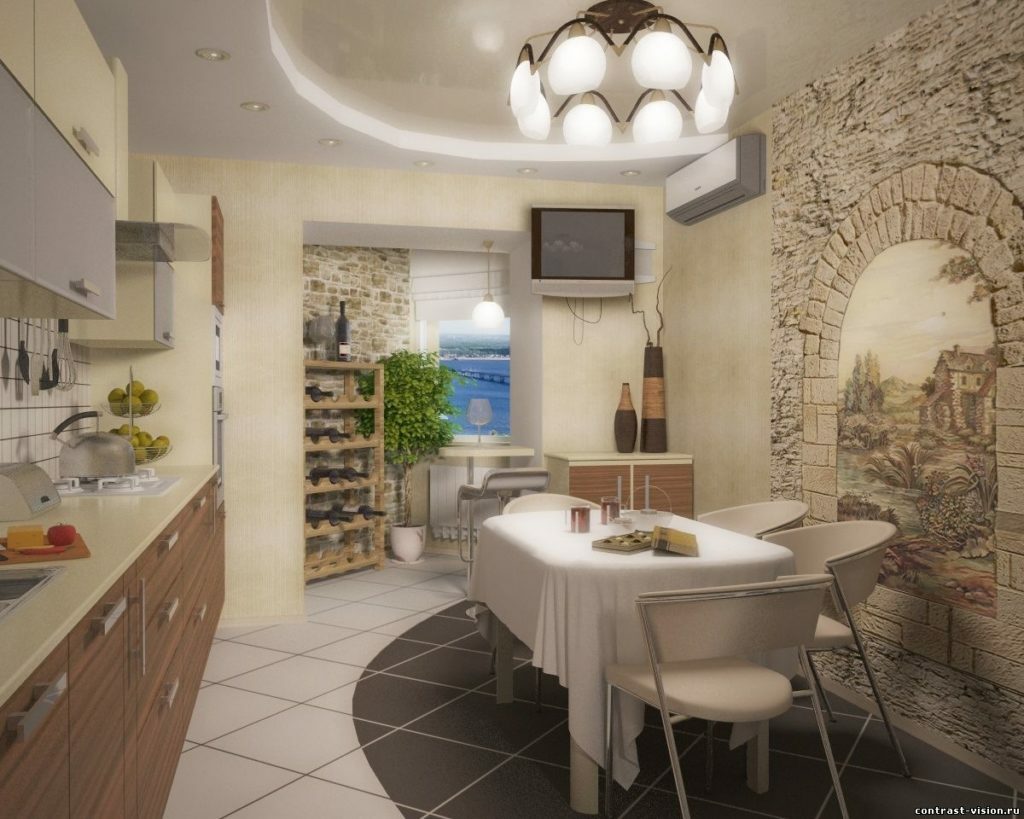
- Finishing with ceramic tiles.
She is usually trimmed only kitchen apron.
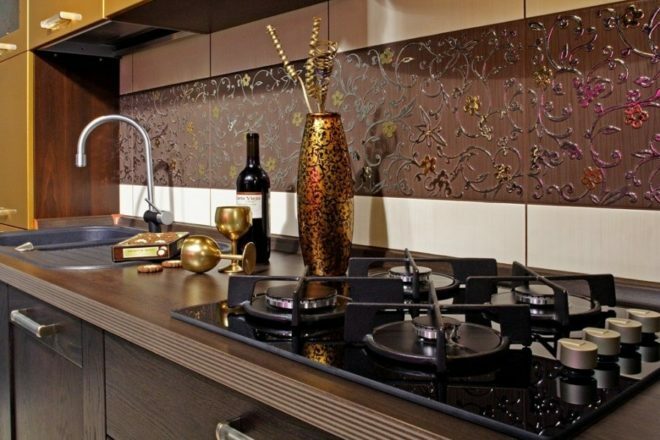
Ceiling design variations
- Suspended ceiling.
Plus, it is resistant to grease, steam stains and moisture, it is also easy to clean, and communications are easily hidden under its structure. The disadvantages include the ability to use in apartments with high ceilings, periodic painting.
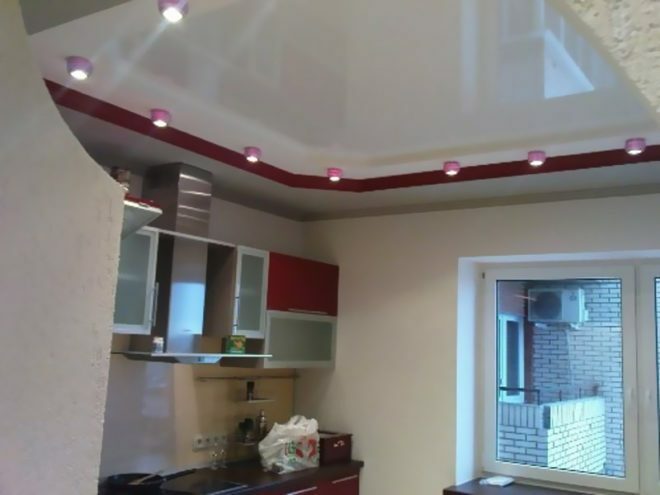
- Stretch ceiling.
Plus in space saving, resistance to evaporation, moisture and grease. It is easy to clean, the texture and shades are chosen for every taste. The disadvantages include vulnerability to sharp objects, as well as difficult installation.
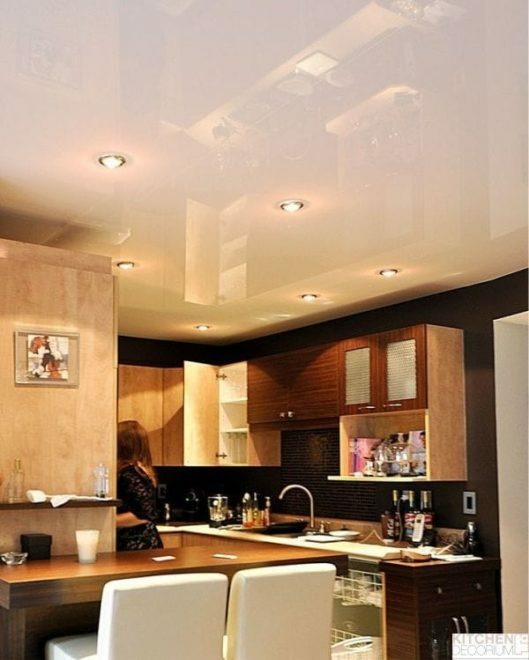
- Ceiling tiles.
Plus, at an affordable price, it also hides ceiling defects, is quickly replaceable in case of damage. The downside is increased sensitivity to heat and frequent cleaning of the surface.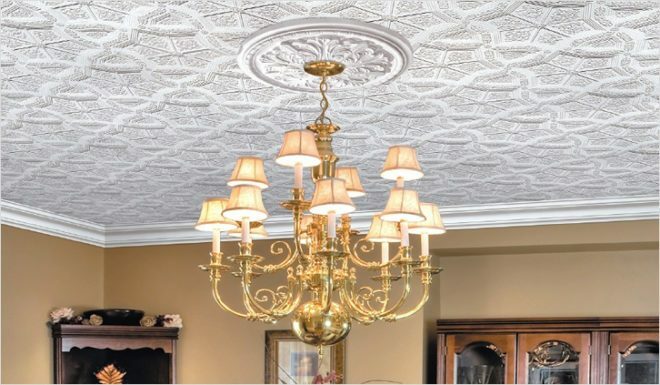
You can come up with your own design, original and unique. When all materials have been selected, an approximate plan for the repair work is needed.
Kitchen renovation plan
- Remove all existing furniture from the kitchen and dismantle old communications;
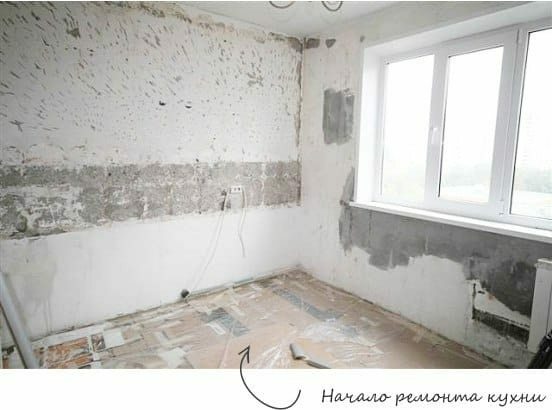
- Performing rough work: leveling and finishing ceilings, walls (tips for choosing their design were considered here), gender. Dismantling of floor coverings;
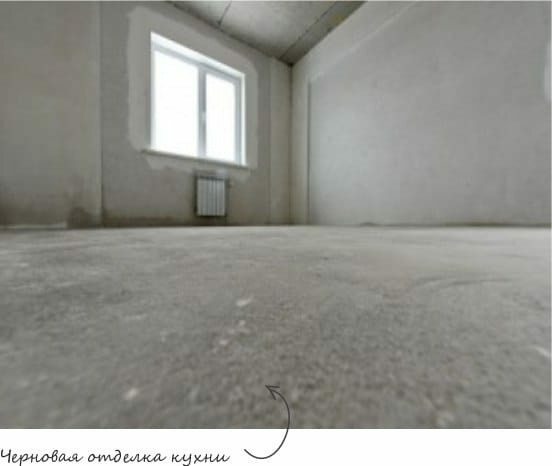
- Replacement of old windows and doors;
- Laying a network of new communications;
- The ceiling is mounted, the walls are finished, the floor covering is covered;
- Old pipes are replaced, water meters are installed, the heating system is connected;
- Metal pipes are replaced with polypropylene or metal-plastic pipes;
- New electrical wiring is being laid;
- The ceiling frame is being installed or leveled with plaster;
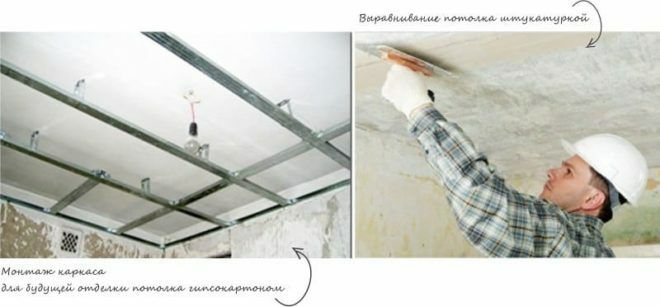
The concrete screeds are perfectly leveled. If there are boards, they are strengthened, or the fiberboard is covered with a sheet.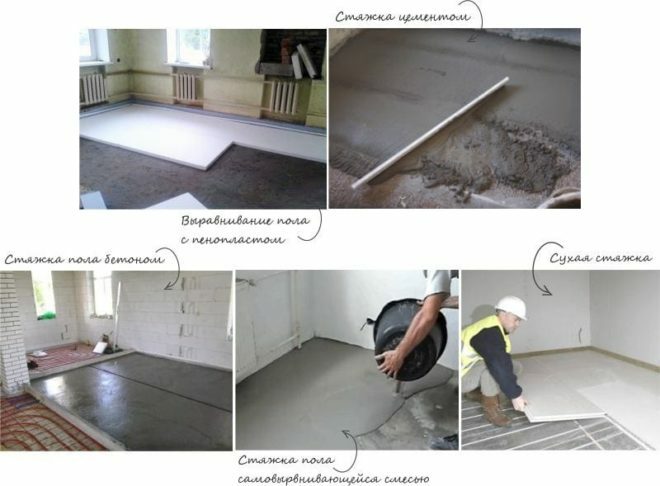 Now we will analyze the points and decide how to properly make repairs in the kitchen in a little more detail. The first thing that is done: the kitchen in the apartment is freed from all items - household appliances, furniture, the walls are freed from old tiles, the plinth should be ripped off, and the same should be done with the floor covering. Then the matter is behind the ceiling - you need to dismantle the old surface.
Now we will analyze the points and decide how to properly make repairs in the kitchen in a little more detail. The first thing that is done: the kitchen in the apartment is freed from all items - household appliances, furniture, the walls are freed from old tiles, the plinth should be ripped off, and the same should be done with the floor covering. Then the matter is behind the ceiling - you need to dismantle the old surface.
If a new redevelopment is conceived, the old partitions are footnoted and the door is removed. If the windows have any defects or there is air permeability through cracks and cracks, then the box with the frame is removed. The change of communications begins with the electrician. You need to accurately distribute how you can put the sockets and calculate their number. It is worth considering the work area, microwave oven, refrigerator, TV, extractor hood, stove, local lighting.
Then a ventilation system with a good hood is mounted, it is installed at a distance of sixty centimeters from the stove. Old ventilation pipes and fans are being replaced. We do water supply and sewerage ourselves, you can take metal-plastic or polypropylene.
The kitchen ceiling is dismantled, leveled, and then installed either multi-level or stretch. If a color is chosen, then first the surface is putty, after complete drying, we apply the paint on our own. The alignment of the walls of the kitchen can be done with isogypsum or satengips, as well as using drywall. Then the selected material is applied and the wall renovation comes to an end. The surface above the sink and stove is laid out with tiles.
The floor is leveled either with a cement-sand mixture and poured with a screed, or a self-leveling mixture is used. Then the plinth is installed - plastic or metal. To calculate the amount, you need to take into account the perimeter of the kitchen, add about two meters of stock and divide by 2.5. The corner piece is proportional to the number of corners in the room. The skirting board is installed from a door or corner.
Next comes the installation of the door. Choosing wood, glass or glass can only be inserts. Doors can also be hinged or sliding. The final stage will be the installation of kitchen furniture according to the planned project. The sink is initially mounted. Then comes the connection of household appliances. After all the appliances and furniture have been installed, the renovation of the kitchen can be considered complete. After repairs, it is necessary to monitor its condition and keep everything intact.
average rating 0 / 5. Number of ratings: 0
No ratings yet. Be the first to rate.


