The connection of two rooms of different functions allows you to increase the usable space and divide it into several zones. In old buildings, a small area was allocated for the kitchen. In such rooms it is cramped and uncomfortable, it is impossible to arrange all the necessary pieces of furniture. A way out of this situation will be the development of a kitchen design for a living room of 18 sq. M. Photos on our website show various options for combining such premises.
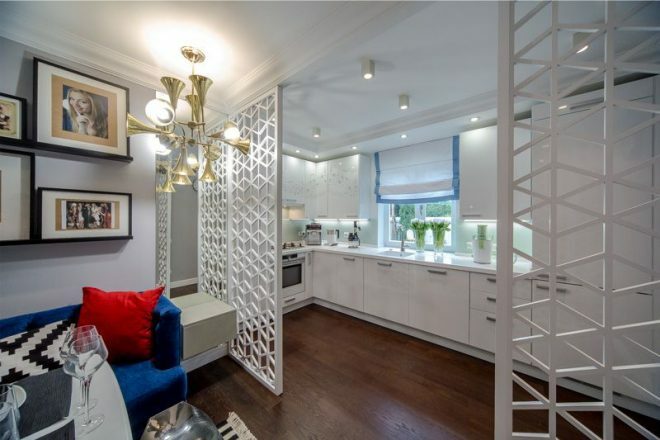
Advantages of the living room kitchen
The advantages of a living room kitchen of 18 meters are:
Attention! Earned on our website kitchen designer. You can familiarize yourself with it and design your dream kitchen for free! May also come in handy wardrobes designer.
- the possibility of obtaining a large room in which all the necessary furniture can be freely placed;
- creating a unique design for each of the rooms, but they must be in harmony with each other;
- the new spacious room has enough room for the whole family to gather at the dining table.
- while cooking, the hostess can control the behavior of the children who are in the next room.
The main disadvantage of this combination is the constant noise and smell entering the living room. To prevent its penetration, it is necessary to install a powerful hood in the kitchen, but it will not be possible to get rid of extraneous noise.
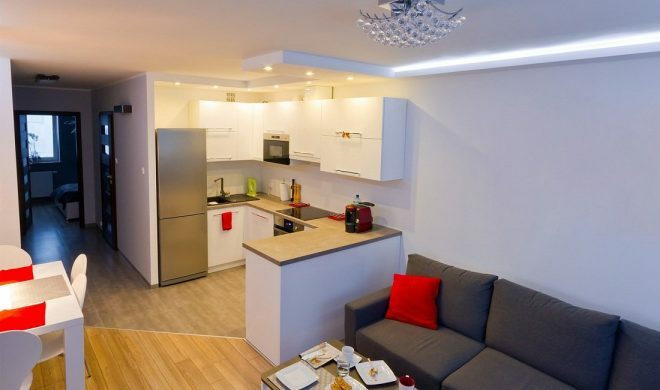
How to decorate different areas
When developing a kitchen design for a living room of 18m sq. With zoning, it is necessary to adhere to a single style. Finishing material, decor elements and furniture should look good against the background of the walls. An interesting option is the use of contrasting colors, but designers are engaged in the creation of such an interior. The decoration of the combined premises takes place according to the following rules:
- For decorating the kitchen, it is recommended to use practical products that are not afraid of exposure to high temperatures and humidity. The ideal option for flooring is ceramic tiles, moisture-resistant wallpaper is glued to the walls, and the work area is designed to match the tone of the walls.
- The walls in the living room are covered with quality wallpaper. Decorative plaster will look good here, as well as panels made of cork or bamboo. On the border of the combined rooms, various decorative elements are installed, for example, borders or planks.
The floor in the living room is made of natural parquet or laminate; ceramic tiles are more suitable for the kitchen.
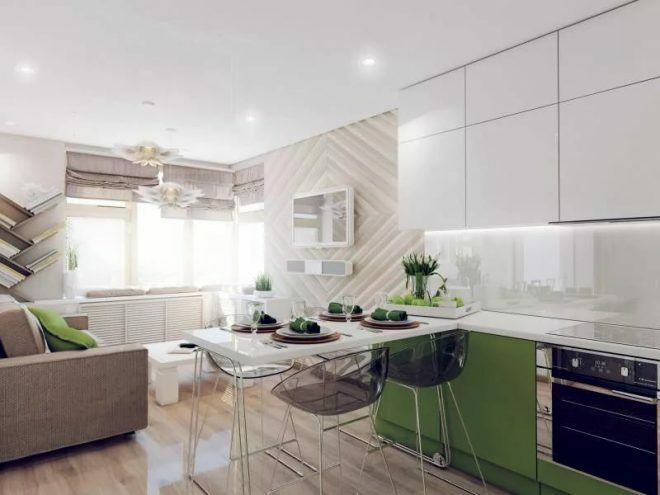
Interior styles
The interior of the living room kitchen of 18 sq m depends on the specific style. Let's consider the most popular options.
Scandinavian
Light colors are used to decorate a room in this style. Indoors, you can install a white couch, blue chairs and tables. A large ornament, as well as decorative inserts in green or blue, allows you to complement the Scandinavian interior.
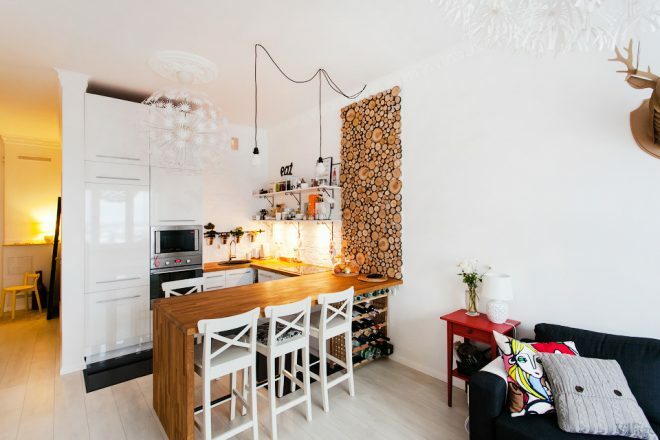
High tech
High-tech style involves the use of black, white and silver colors on furniture and walls. To save useful space in the recreation area, you can install a transformer bed. The kitchen is filled with various household appliances, a TV and a stereo system will look good here. The interior will be decorated with metal and glass objects of the correct geometric shape.
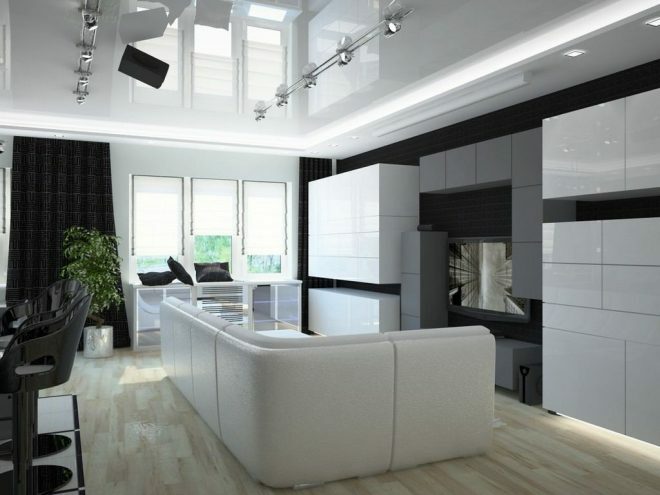
Eco style
Only natural materials are used here. The interior of the studio of 18 sq m will be decorated with wooden furniture, ceramic dishes on the table top and wicker chairs. In the room, you can place flowerpots with indoor flowers, install floor lamps. It is desirable that the ceramic tile flooring imitate natural stone.
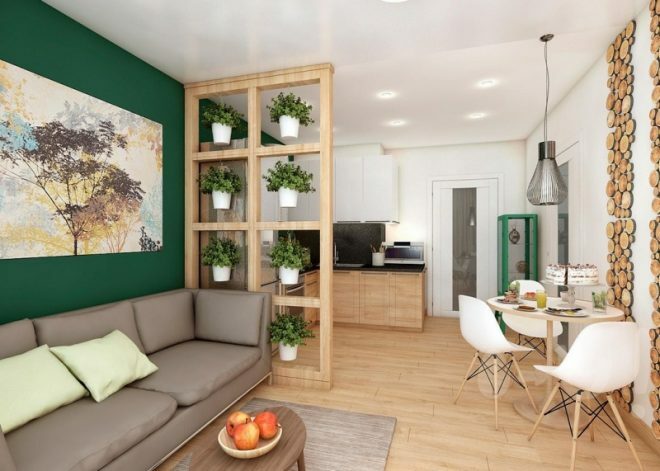
Classical
This style of interior is characterized by soft pastel colors and gilded decorative elements are used in the room. In the classics, wooden furniture is used, expensive textiles are used for upholstery of chairs. The division of the room into functional zones is carried out with the help of several columns made of plaster or marble. The characteristic flooring for the classic style is parquet, as well as marble tiles. A crystal chandelier will help to decorate the interior.
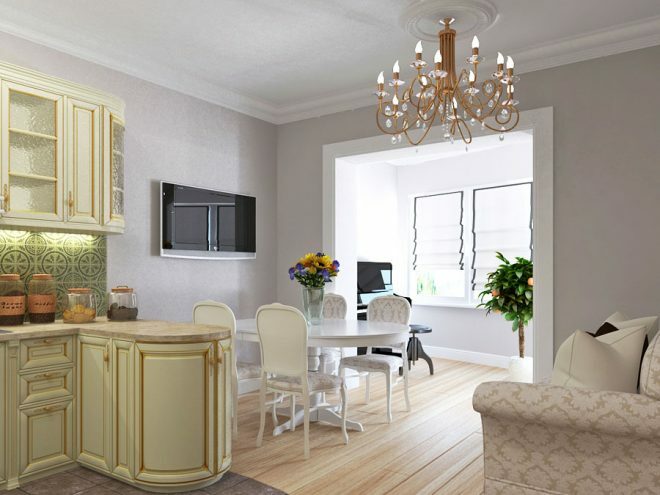
Room zoning
Before planning the kitchen of the living room of 18 sq m, you need to think carefully about everything and choose the appropriate design for each of the rooms. There are several options to consider here:
- large dining area;
- arrangement of sleeping places for guests;
- design of the office.
The following ideas will help to delimit the usable space into zones.
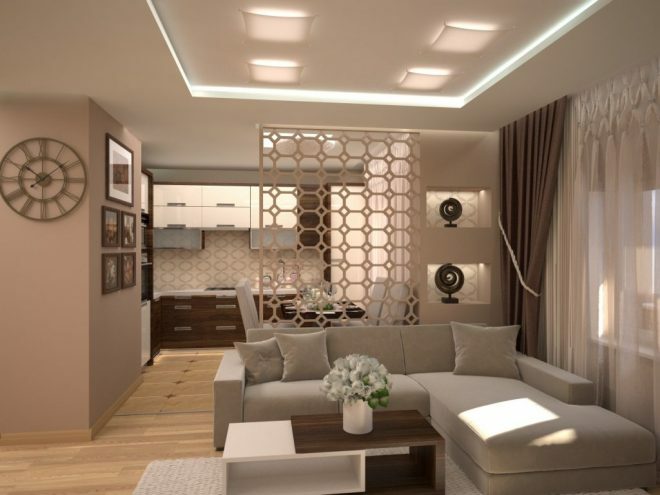
Using drywall partitions
These structures can be made in a wide variety of options, from a low stand to a fully functional partition with openings for storing crockery, kitchen utensils or placing books. In the structure of the partition, you can make a niche for a TV, install an aquarium or flower pots.
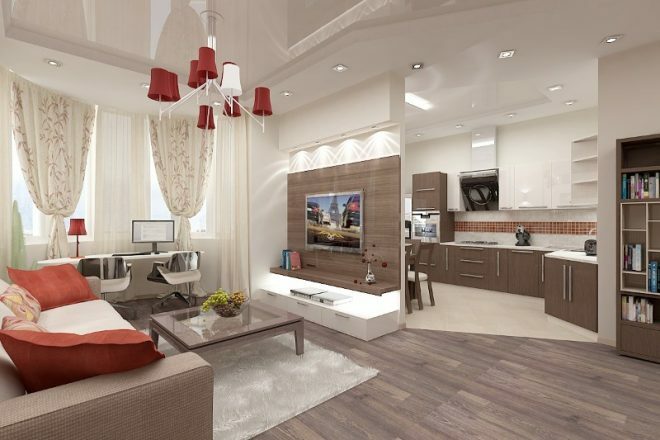
Bar counter
This piece of furniture allows you to divide the space into several zones. The bar counter is a functional product; it can replace a table top or table. If there are children in the house, two-level furniture is purchased for the convenience of accommodating all family members. The design of the studio kitchen of 18 sq m will be successfully complemented by several high chairs.
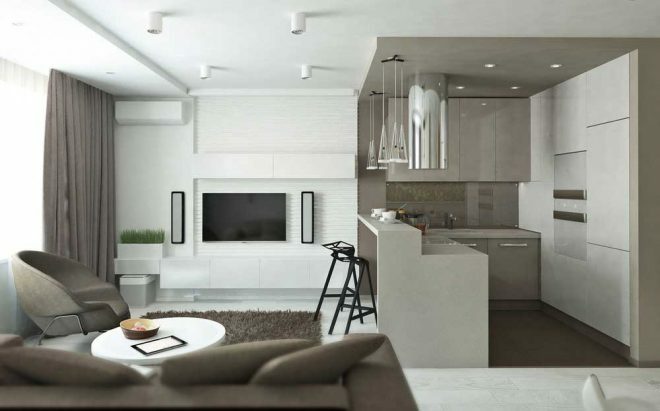
Color
The simplest way to divide a space is to use several shades of the same color in each of the rooms. Correctly selected color combinations will improve the mood of the residents, set them up for relaxation or eating. One of the options is the decoration of the walls of the kitchen in pink; for the living room, a relaxing peach shade is chosen.
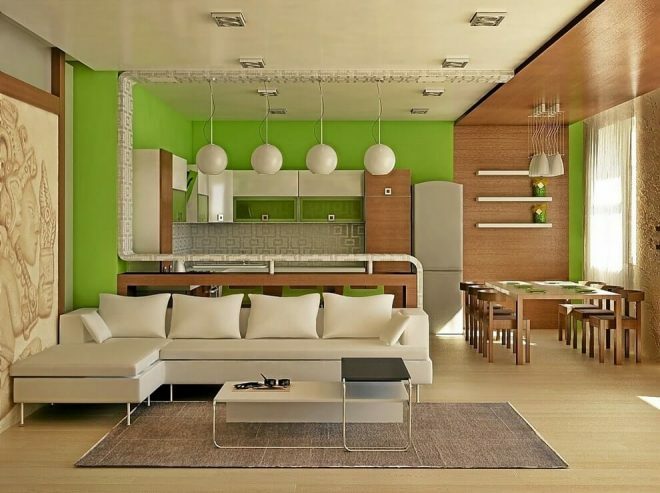
Furniture
Furniture is often used to divide a large room into functional areas. A soft corner, placed on the border between rooms, will fit well into the design of the living room of the kitchen of 18 squares. It is also possible to install book shelves or bookcase here. The facade of the product is directed towards the living room, this will create an additional work surface.
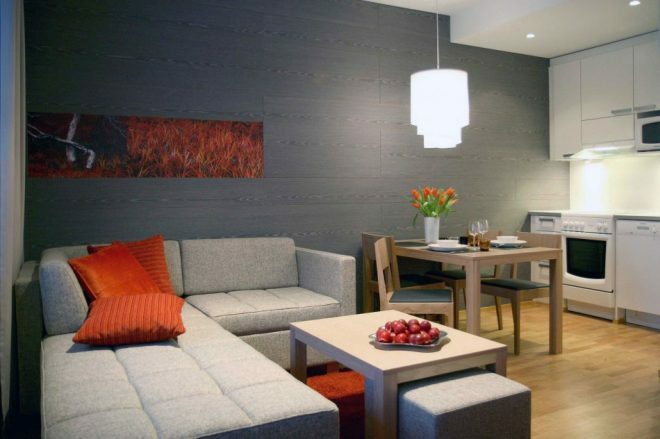
Flooring
Separation of space is possible with the use of flooring material. The floor in the kitchen is made of tiles or porcelain stoneware, linoleum or laminate is suitable for the living room, and a carpet is laid here. Different floor heights will help to zone the space.

What kind of furniture to choose
when choosing furniture, it is necessary to take into account the shape of the room. In the presence of square and rectangular rooms, preference should be given to a linear layout. In this case, all furniture is placed near one of the walls. The dining table and chairs are brought to the central part of the room.
To increase the usable space, it is recommended to use a corner kitchen set or a furniture layout in the form of a P. In this case, a countertop and a bar counter are installed on the border of the functional areas. When designing a design, it is recommended to choose closed cabinets with drawers and shelves, which will help to hide food and cutlery from prying eyes. The spacious, functional furniture can accommodate a microwave or oven, as well as other household appliances.

Lighting
At the stage of planning the interior of the combined kitchen with the living room, it is necessary to carefully consider the location of the lighting fixtures. Sconces, large beautiful chandeliers, LED strips and other equipment can be used as artificial lighting.
There are several options for lighting functional areas:
- The dining area should be well lit, so a chandelier with several shades is hung in the kitchen;
- The living room needs soft dim light. The best option for this room would be to use LED lamps, which are mounted along the perimeter of the room in rows or in the shape of a plasterboard ceiling. Wall sconces can be installed in the same room.
- In the kitchen, additional lamps are located above the working area, near the countertop, sink or stove. Such lighting devices will create additional light during cooking, and will favorably highlight the apron against the general background.
- Beautiful lamps in lampshades on long cords will help to divide the space. Such lighting fixtures are located above the bar counter.
Before combining the premises, it is necessary to draw up a plan for the arrangement of furniture, think over the interior of the rooms. The law prohibits the dismantling of load-bearing walls with adjacent utilities. Before carrying out the main work, it is recommended to consult with specialists and obtain permission from the relevant services.
average rating 0 / 5. Number of ratings: 0
No ratings yet. Be the first to rate.


