During the renovation process, many problems and concerns are most often associated with the kitchen. This room must be functional for the hostess, bring pleasure to every guest and fill the house with coziness. In old buildings, there is such a problem as the scanty size of this room. In the case of an inconvenient layout and small areas, apartment residents and designers have to puzzle over, come up with the most advantageous arrangement of furniture and the entire headset.
According to statistics, in panel houses, the dimensions of the kitchen are within 8 squares.
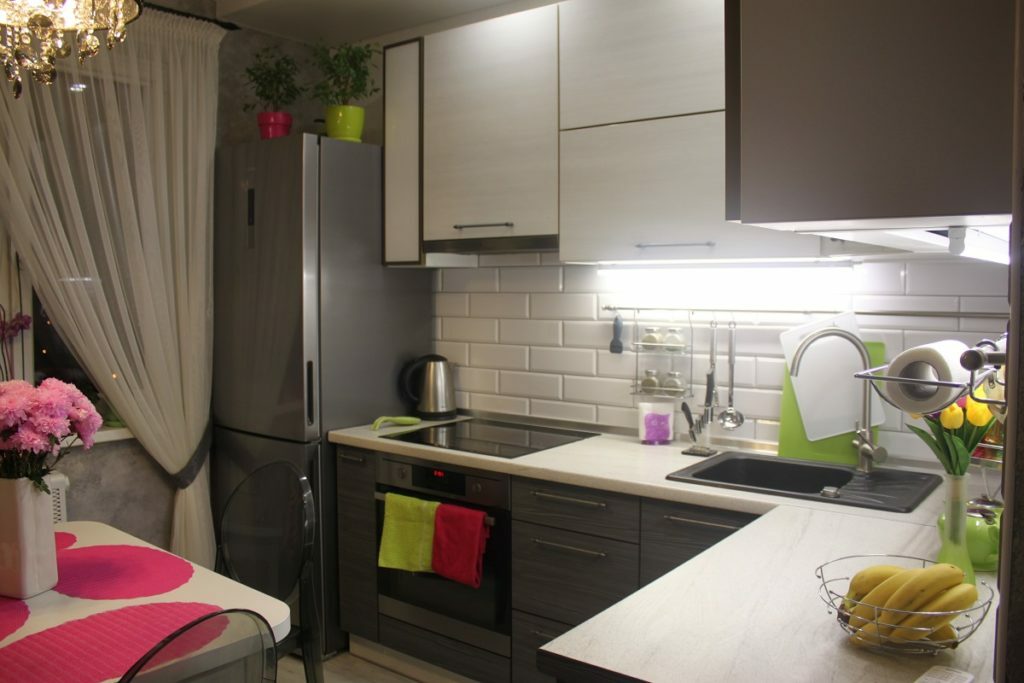
Attention! Earned on our website kitchen designer. You can familiarize yourself with it and design your dream kitchen for free! May also come in handy wardrobes designer.
In order to fulfill all the wishes of customers and bring modern ideas to life, residents and specialists have to work hard and work out various options.
There are several varieties and layouts of a small kitchen. The interior design is created based on all the features of the room.
Kitchen design 8 sq. m: what you should pay attention to initially
Pay attention to the location of the window and door in advance. The amount of light in the room will help orient the color. After all, if there is a lot of daylight, then for a kitchen of 8 sq. fit dark red tone and black (burgundy) diluted with light shades.
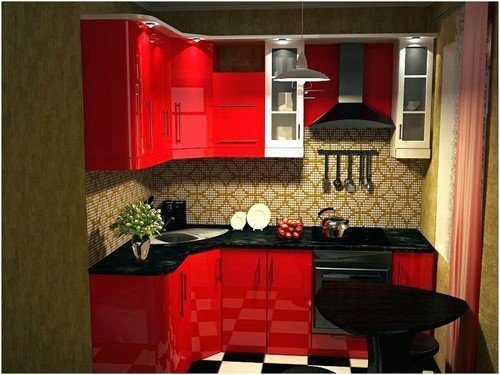
With a sunny side and sufficient light, it is best to avoid white flowers, because they will dazzle your eyes and even irritate. If the apartment is located in the shady side and the sun is not enough, dark (black, coffee) colors should be abandoned. After all, they will oppress and visually eat up the space of a small kitchen (8 sq. m). It is better to dilute the room with pastel or brighter shades (juicy green, sunny yellow).
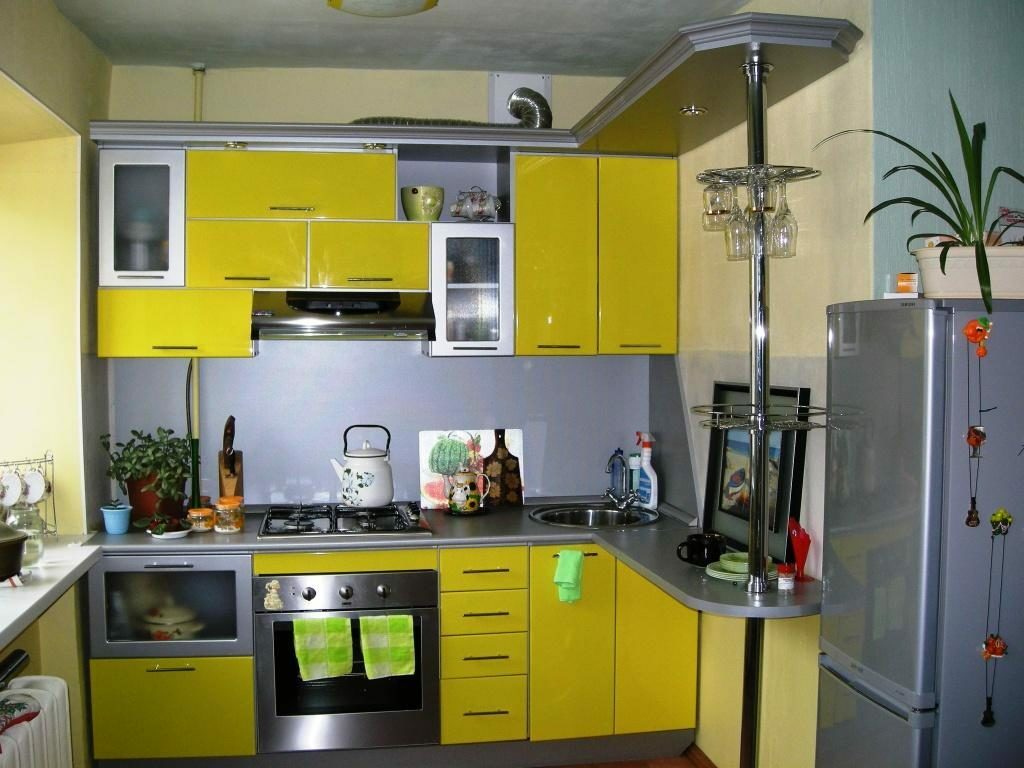
If the client and the client want to see their favorite shade of coffee in a dark eight-square kitchen, then they can resort to a combination of light and dark colors. Brown wall and kitchen apron made of glass, or tiles + mother-of-pearl (green, orange) corner furniture.
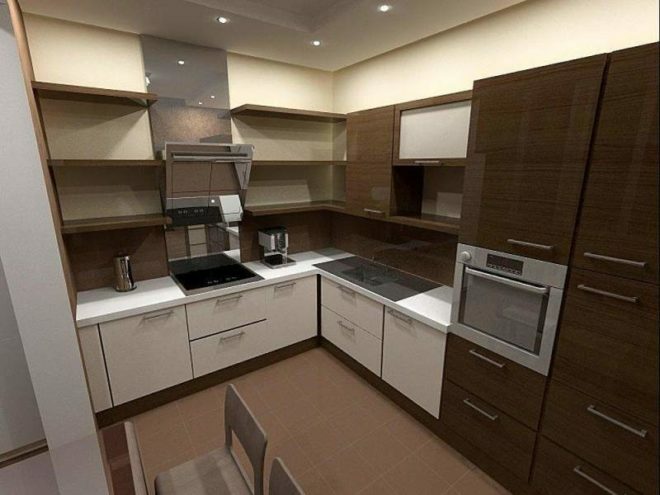
The main thing is the correct, creative approach and thought-out design of the 8-meter kitchen to the smallest detail.
- In order to arrange furniture as rationally as possible and not lose squares, it is necessary to use all possible space. Even a non-functional and previously interfering corner, if properly organized, can be made useful.
- Transfer all unnecessary and unnecessary from the kitchen 2 to 4. Old pots and dishes, a rarely used food processor or other equipment (bread maker, yoghurt maker) can all be moved to the balcony or create compartments for them at the very top. Quite often, the layout of the apartment allows you to take the refrigerator out into the corridor and thereby add extra squares.
- It is customary to install corner sets in such spaces. They will not only save space, but will also be as functional to use as possible and visually attractive. Sinks are also quite often located at the junction of the corners.
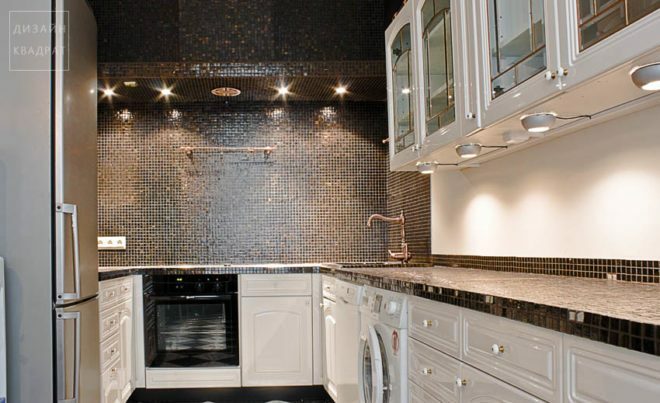
In addition to the cooking process itself, it is customary to eat food in this room. That is why, when placing furniture along walls measuring two and four meters, do not forget about the place for a table and chairs. In the practice of kitchen design, 8 squares use transforming tables and other folding options (in the form of a bar). The chairs are also most often functional and small. Place furniture in a free corner.
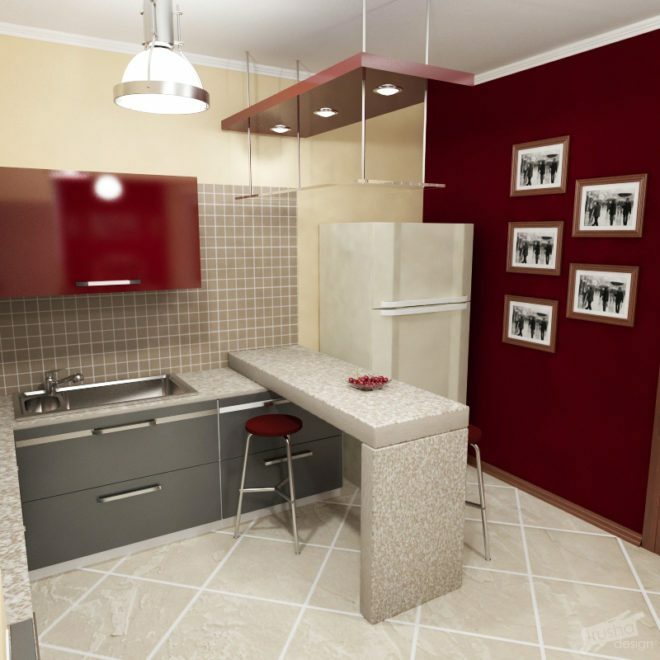
What could be the interior of a kitchen 8 sq. m - examples and photos
Considering all these basic rules, everyone can create a magical atmosphere and make their kitchen as comfortable as possible. Apart from the general rules, pay attention to your preferences and find the right alternative. After all, if you are impressed by bright colors, then they should be added to the design. Even if you need a light design, you can safely dilute it with bright red (blue, black, yellow) dishes, lamps, vases, chairs, kitchen utensils, etc.
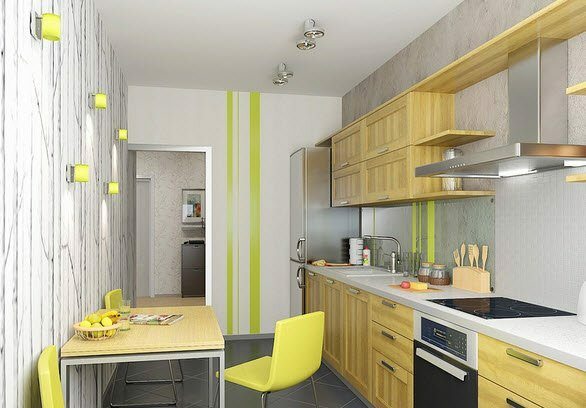
Lovers of white, with a sufficiently bright and hot room, should also not be upset. You can harmoniously bring in a glossy white color and make it a beneficial accent. Black, chocolate, dark purple and muted blue, burgundy - all these colors muffle bright sunlight and blend flawlessly with light tones. In this case, the room does not seem small, while it is not so hot in it.
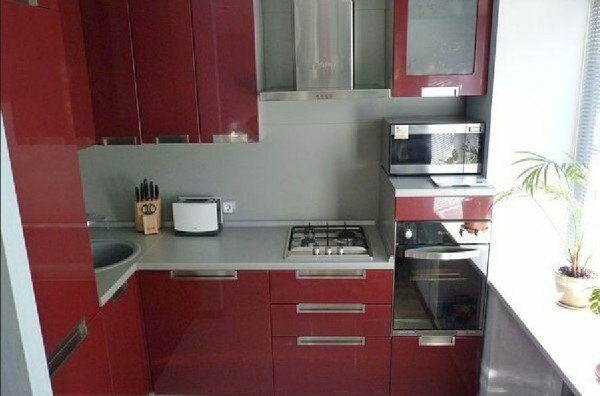
Kitchen design 8 sq. m, shown in the photo, perfectly reflects styles and trends. Indeed, even with such a small space and unprofitable layout, the room can be decorated in a variety of styles:
- Provence is a combination of pastel, natural colors with cozy and rustic furnishings like wood. The colors of ivory, pearls, greenery and pale blue skies are suitable here;
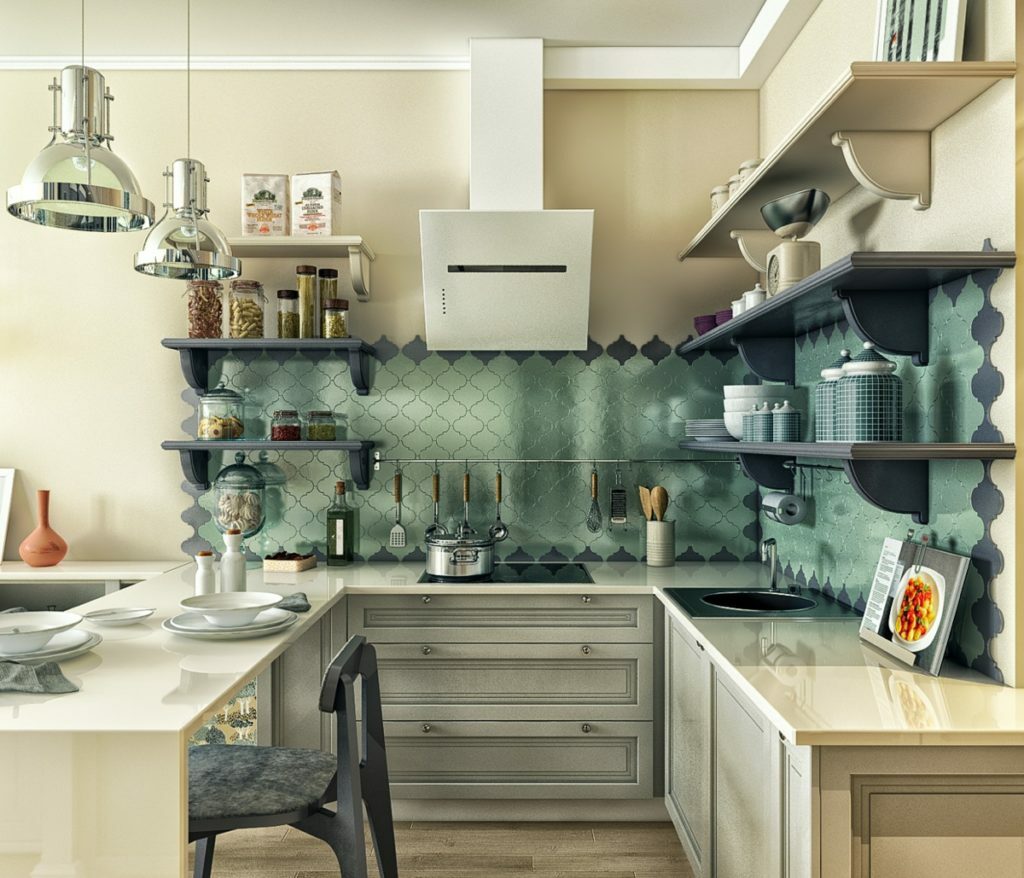
- Hi-tech - the presence of modern technology, its competent location, the use of broken lines and glossy paint surfaces;
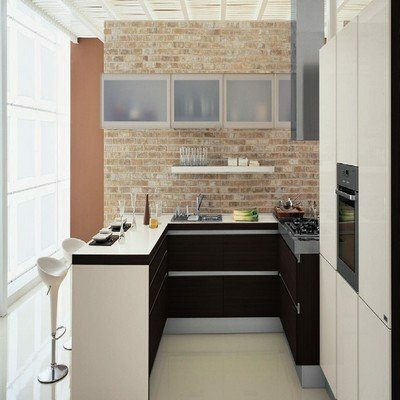
- Art Deco - a combination of light and dark tones, the use of modern technology, a lot of light and a minimum of unnecessary elements.
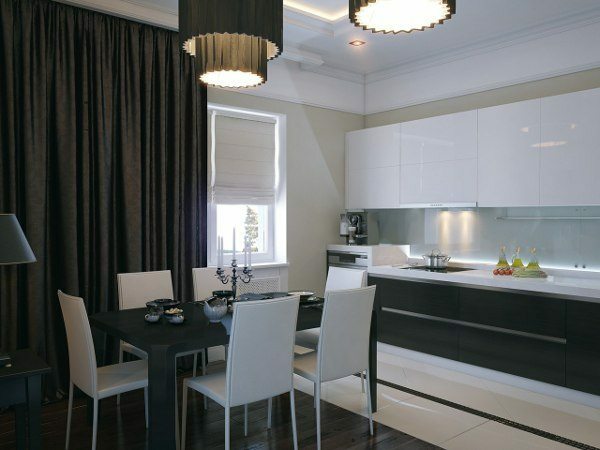
Kitchen design 8 sq. m: bold decisions and new photos 2018
Minimalism is the basis of any small kitchen. Even with this solution, the room can be made brighter, more comfortable and unique.
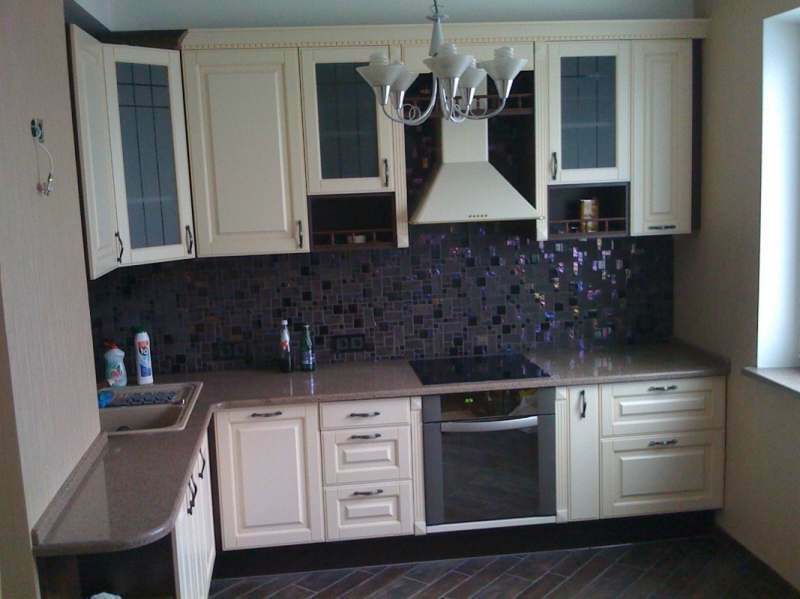
In creating the interior of the kitchen, combinations of different colors are actively used. The main thing is not to overdo it. Make one of the shades the main one, and use the other to mark accents. Black is usually diluted with white, yellow or red.
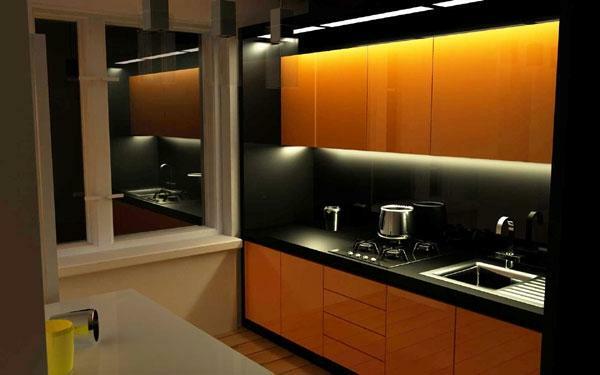
White and other pastel colors go well with green, blue, orange, coffee, purple.
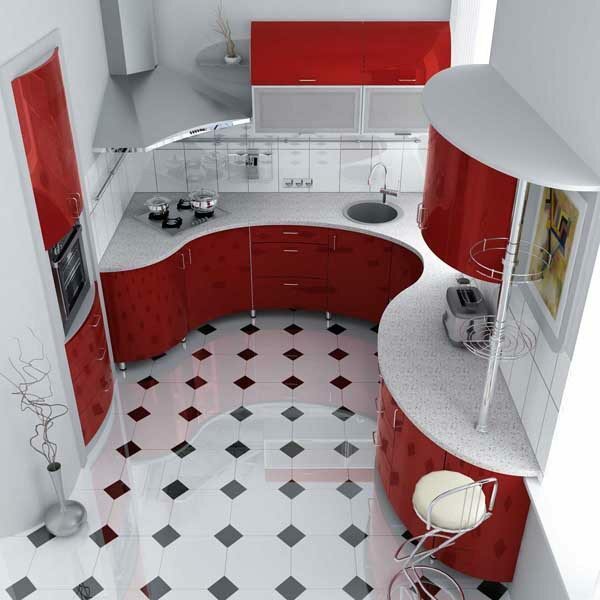
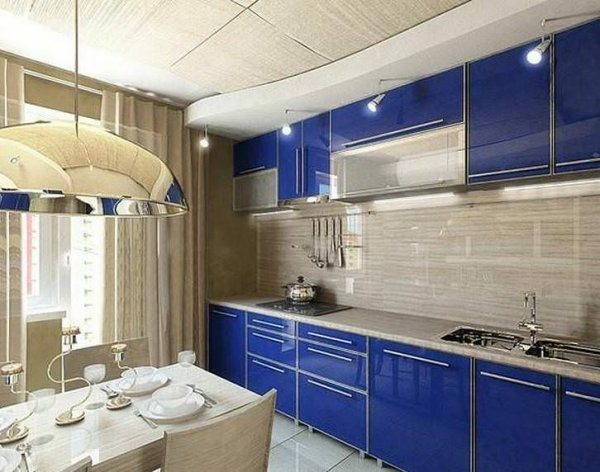
In addition to color combinations, pay attention to furniture. Regardless of the layout, all elements should look like a single whole and fit perfectly together. Quite often, window sills act as a countertop and are a laconic part of the entire headset.

It is also logical to use embedded technology. The dishwasher, oven and stove can all be placed on top of the furniture.
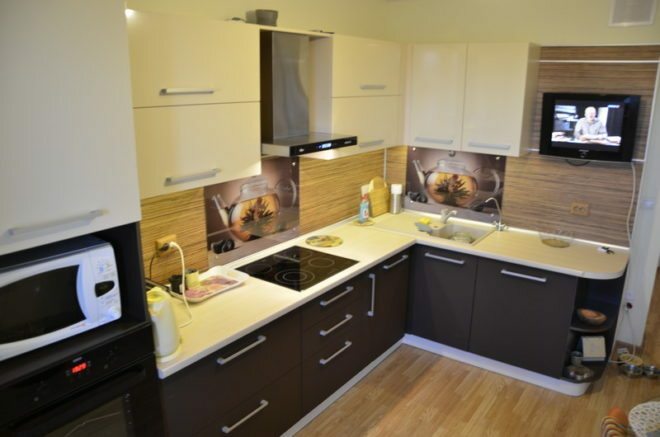
Such a move makes the interior of the kitchen complete, saves space and even finances. The presence of a multicooker, oven and microwave saves space by installing only two cooking zones.
In order for the room to look more comfortable and cozy, small elements should be added that correspond to the style of the room. Paintings, flowers in pots, clocks, bright dishes, a magnetic writing board - all this will make the interior of the kitchen complete and unique.
average rating 1 / 5. Number of ratings: 1
No ratings yet. Be the first to rate.

