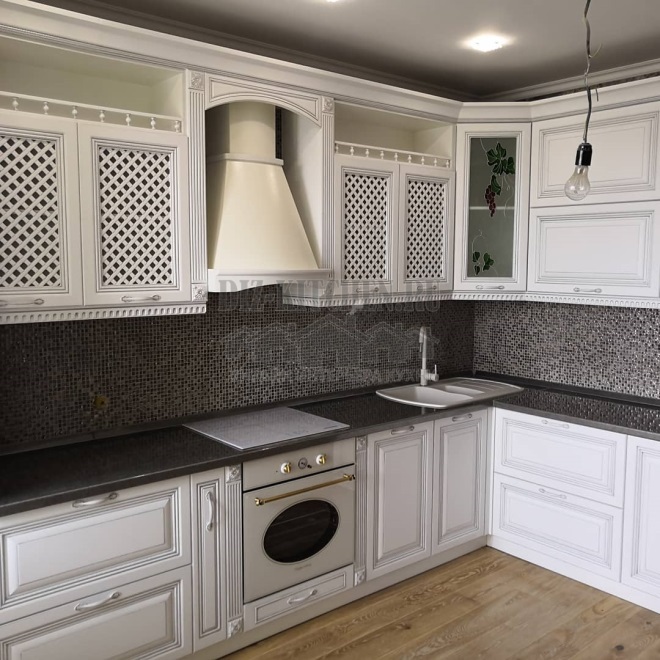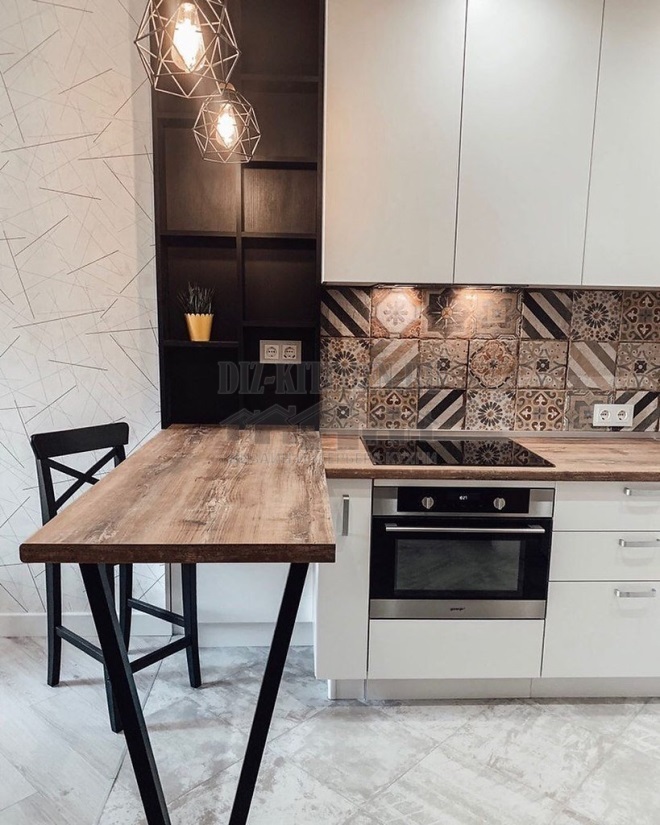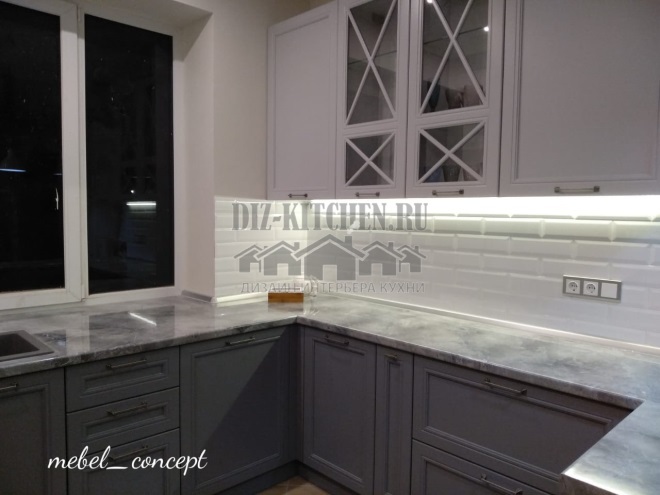Kitchen with an area of 9.4 sq.m. with a corner layout - the perfect solution for a united apartment. Since it was decided not to create a dining area on this territory, the place for eating was organized CityDog.by
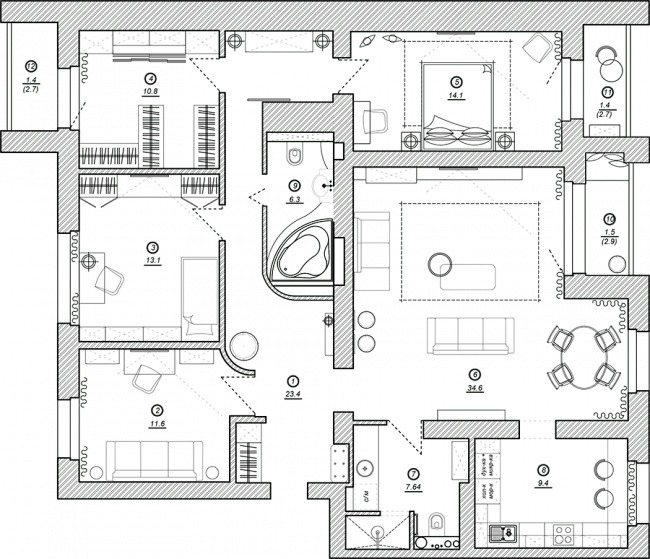
The interior of the kitchen is made in a classic style, the color of the furniture is White. The floor and work area are tiled. The design project was developed by the owner of the apartment, since she had experience working in a furniture showroom.
Attention! Earned on our website kitchen designer. You can familiarize yourself with it and design your dream kitchen for free! May also come in handy wardrobes designer.
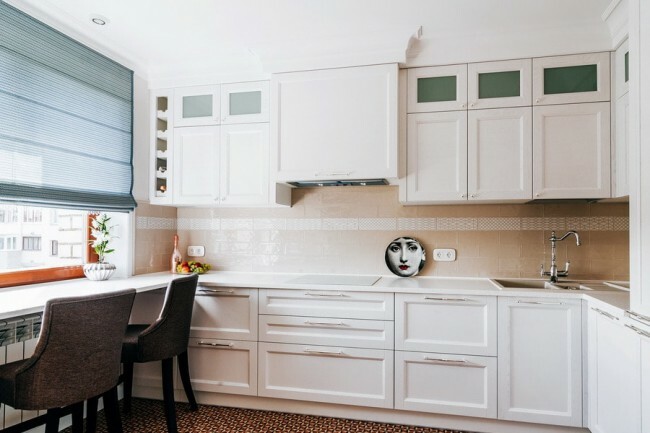
Modern classic style can be traced very clearly. The central element of the kitchen is the hood. A kitchen set is located relative to it. In the cooking area, there are wardrobes with drawers. Kitchenware and kitchen utensils are conveniently arranged in them. There is plenty of cooking space on both sides of the hob. A tabletop is installed under the window, which is used for eating.
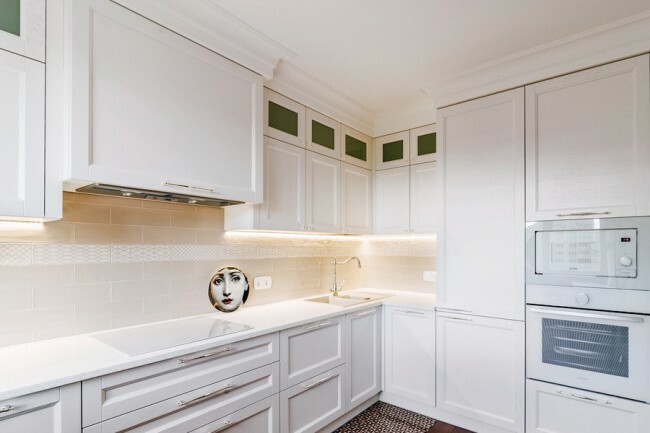
The kitchen is equipped with built-in appliances, it is located in closets, pencil cases. The hob, oven and microwave are made of white glass, which looks very attractive. It does not stand out against the background of light facades. There is a pull-out basket to the right of the microwave and oven. It is convenient to store food in it, the width of the basket is 30 cm. The hood is installed in a wall cabinet - portal. It differs from other cabinets in depth and height. The facade of this cabinet is as simple as possible, without unnecessary decor.
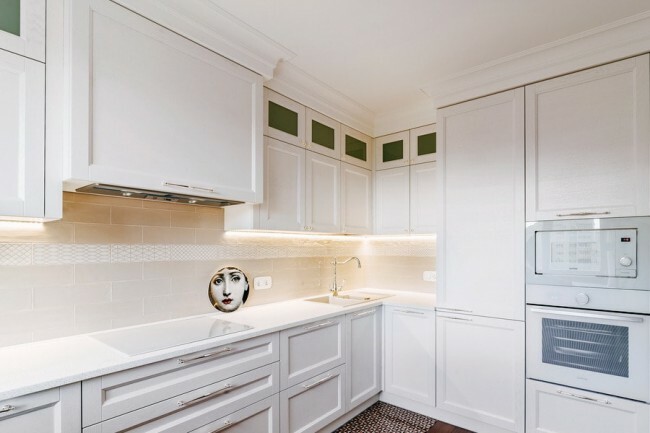
Kitchen cabinets have decorative facades, frame with milling, white. The number of fittings is large, but it is perfectly matched. Refined form pens do not attract attention. Wall cabinets are arranged in two levels, the top row has frosted glass inserts. A baguette is attached along the perimeter of the headset, which plays a decorative function. The height of the kitchen made it possible to place the cabinets very close to the ceiling. The gap between the top row and the ceiling is several millimeters and is practically invisible.
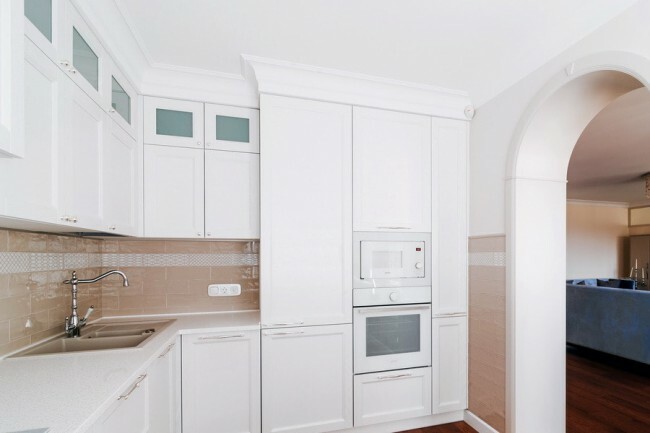
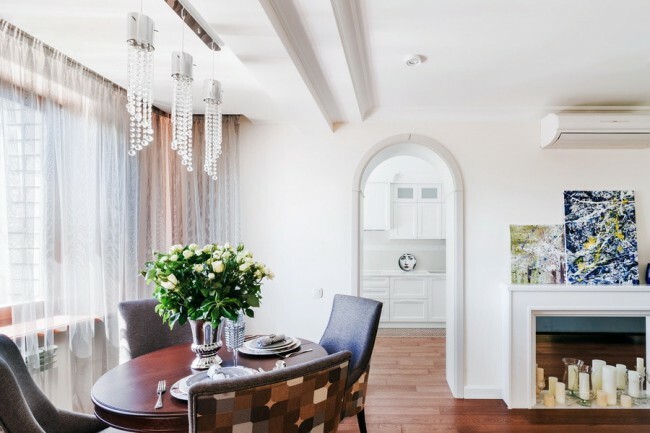
The hostess believes that it is important not only what a person eats, but also the conditions of food intake. Therefore, maximum attention was paid to the dining area. The area for receiving guests and family gatherings for lunch or dinner is located outside the kitchen. It is based on round table, which can be expanded if desired. It is located by the window, which provides excellent natural light. The table is always served, this avoids such a thing as everyday life. After all, every meal is a ritual that needs to be done beautifully.
What does it mean to arrange furniture according to feng shui?
The stove (the main element of the kitchen) should not be in the corner
33.08%
Refusal from mirrors and height differences
12.78%
Harmony of balance, soothing shades, purity
33.08%
Put the refrigerator next to the TV)))
21.05%
Voted: 133
average rating 0 / 5. Number of ratings: 0
No ratings yet. Be the first to rate.
