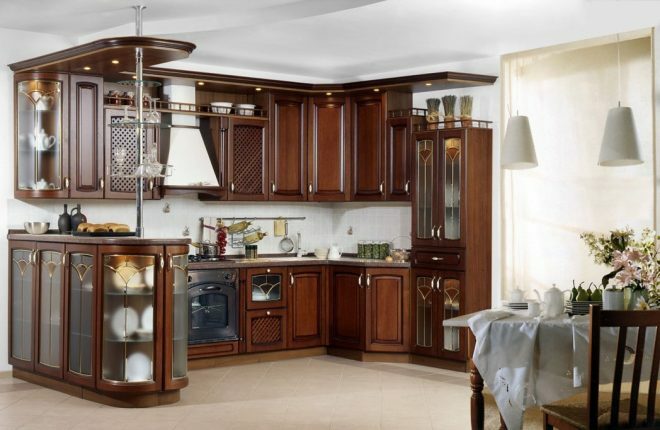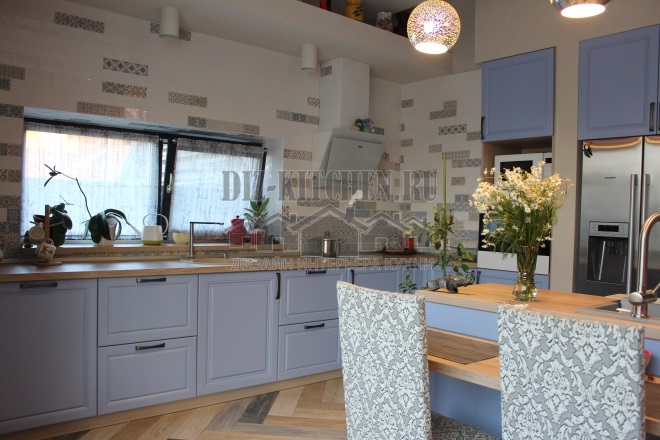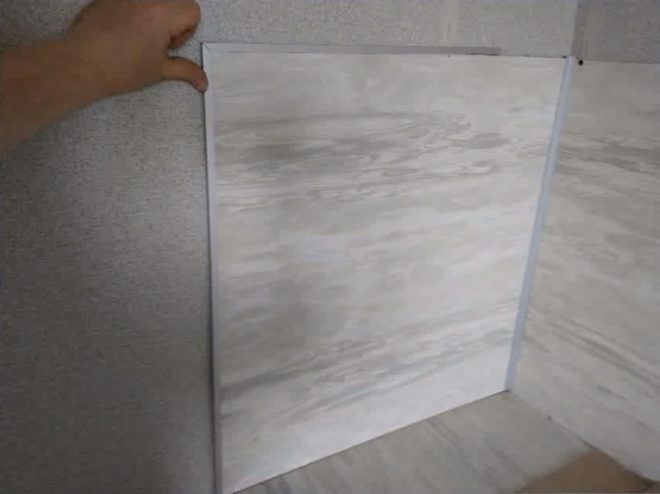The kitchen of 10 square meters is decorated in a modern style in beige color. The design looks very attractive, U-shaped layout provides a lot of storage space for the necessary kitchen utensils and convenience for working. The floor and apron are tiled.
The room is small, so it is rather difficult to distribute the space in such a way as to ensure ergonomics and functionality. Therefore, the choice was stopped at the U-shaped headset. This made it possible to use the corners of the room, and leave space for the dining group.
The set was made high, at the request of the owner of the home, there should be no space between the upper cabinets and the ceiling. Built-in lights were installed on top. Items that do not require constant access were placed on the upper shelves.
Attention! Earned on our website kitchen designer. You can familiarize yourself with it and design your dream kitchen for free! May also come in handy wardrobes designer.
Photo source - mebel86.com
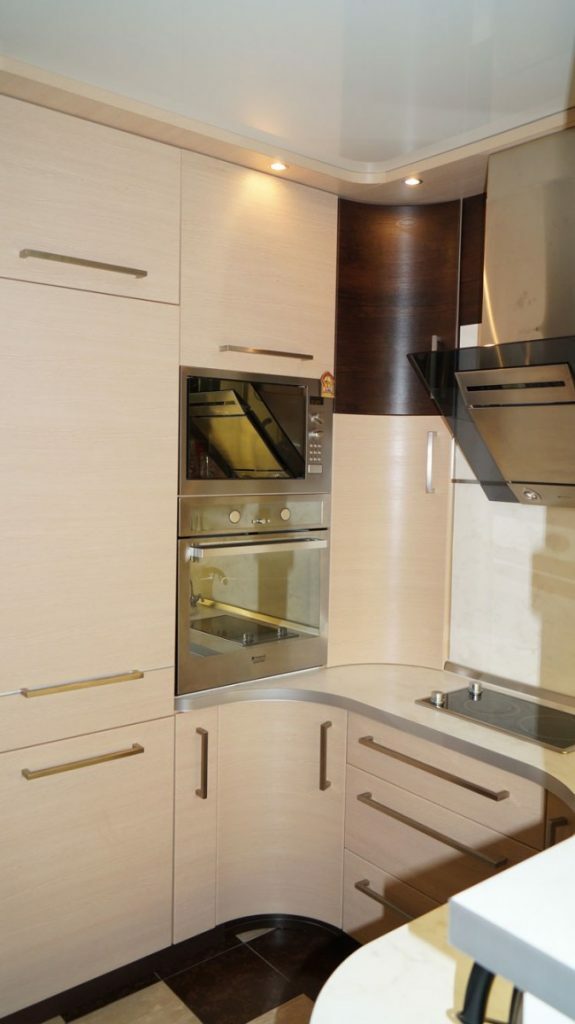
On the plan diagram of the U-shaped kitchen, you can clearly see where and what was planned to be installed and located.
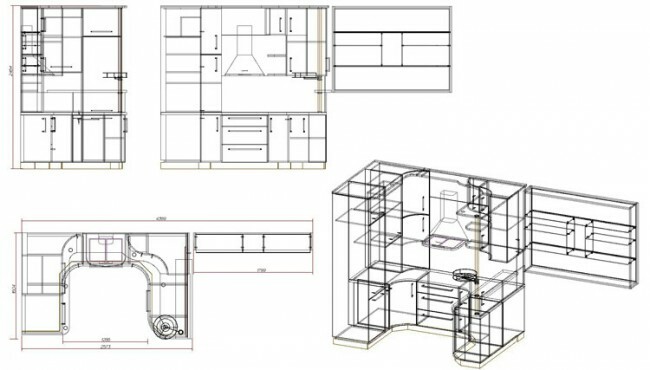
Fully equipped kitchen built-in appliancesincluding refrigerator. This decision made it possible to preserve the visual appeal of the premises, to maintain the harmony of the space. The microwave and oven are built into one cabinet, it is convenient to use the oven, and the microwave is too high, children will have to get up on a chair or a ladder to warm up food.
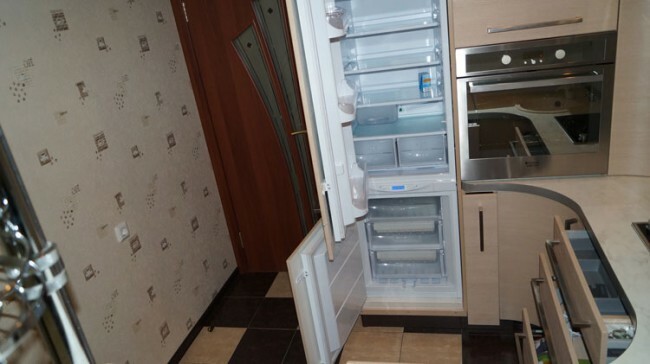
The work surface is small, despite the chosen layout option. Therefore, they did not install a large sink, they limited themselves to an elegant round ceramic sink. A mixer for two waters is also installed in the color of the sink. This helped to avoid installing a separate drinking water filter.
A two-burner stove is enough for a family, so a small hob was chosen. The table top and apron are made of the same material - light plastic.
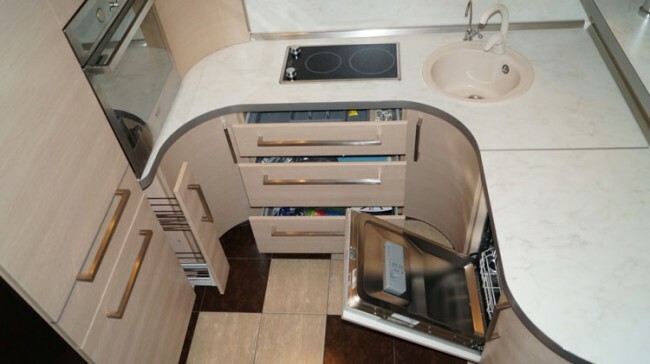
The hob is built into a cabinet with three drawers. Here are laid out objects that should always be at hand. The top drawer is occupied by a tray with cutlery, grater and towels. To the left is a high and narrow bottle-maker. The drawer also slides out for easy cooking.
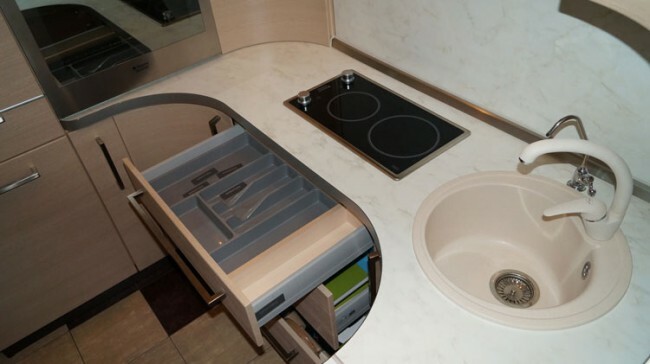
The corner cabinet is occupied by a dish drainer. This is not very convenient, since it is far to reach the corner of the cabinet. But provided there is not enough space in the kitchen, this is the only right decision. Perhaps it would be better to place the grid for low cups at the bottom, it is easier to get the plates from the top shelf.
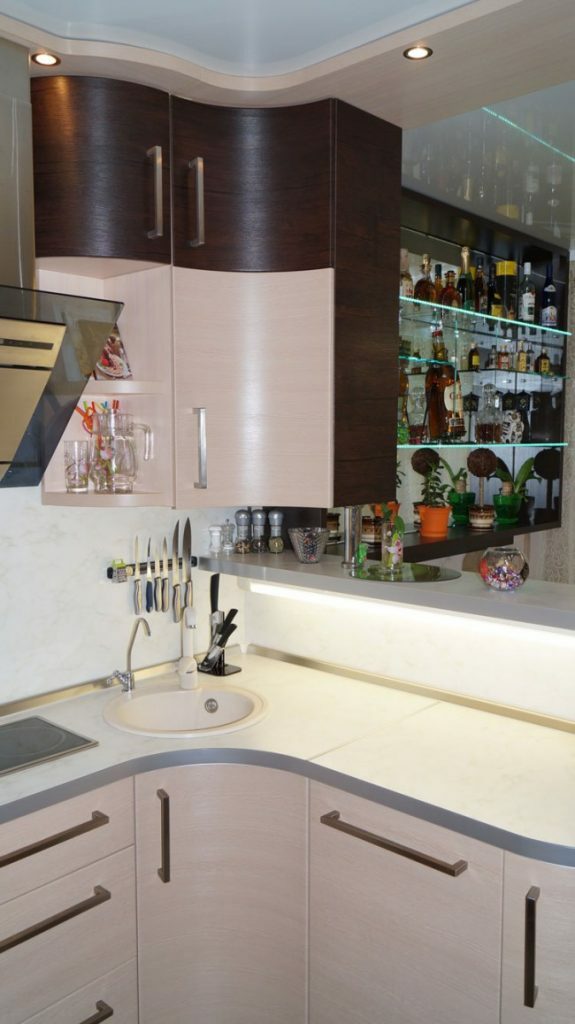
The dining area is separated by a bar counter, on the wall is a wine bar with a mirrored wall and lighting. This design looks interesting and non-trivial, the mirror visually enlarges the space. The bar contains a collection of wines, which is collected by the owner of the apartment.
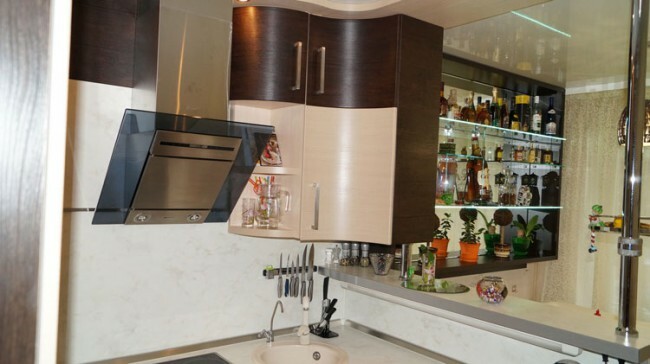
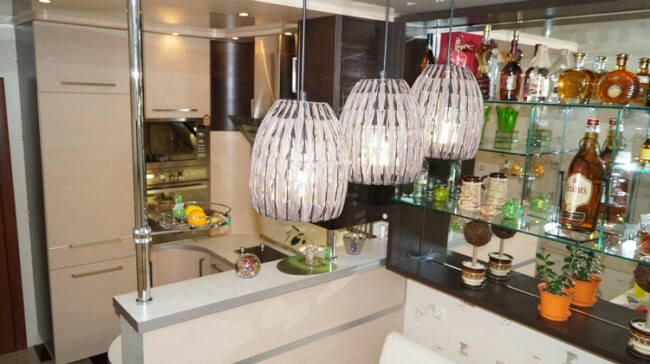
The dining group is represented by a table on metal legs with a square top, it has rounded corners, and a soft corner where guests can comfortably sit.
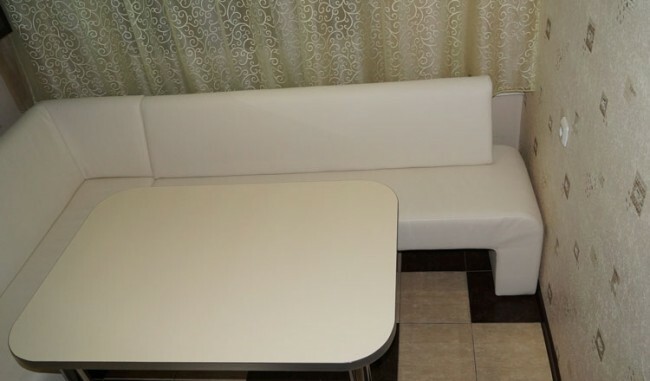
average rating 0 / 5. Number of ratings: 0
No ratings yet. Be the first to rate.
