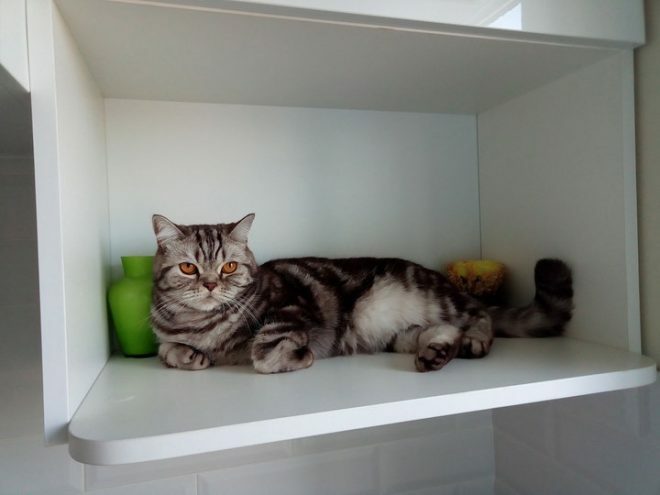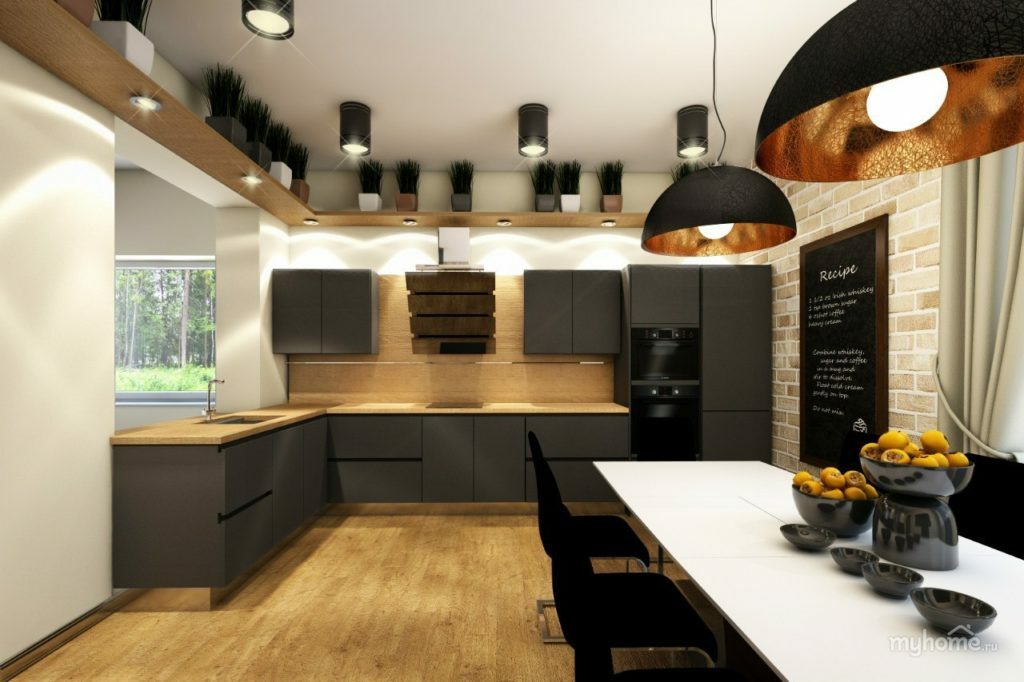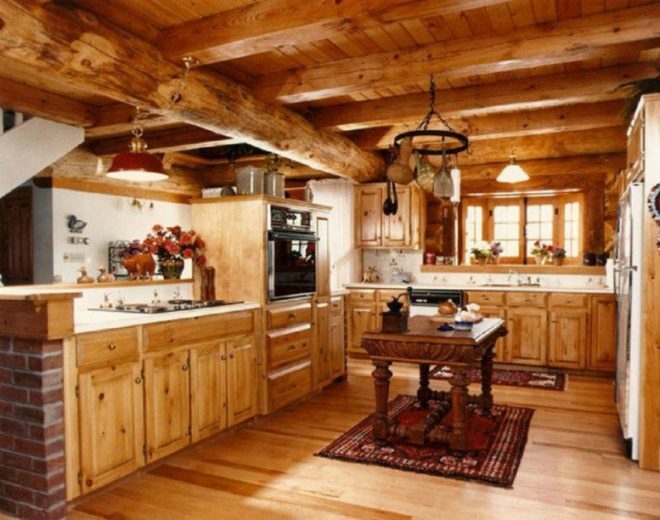The kitchen area is not that large. That is why the decision was made to create a single space with the living room.
Photo source - realty.tut.by

Attention! Earned on our website kitchen designer. You can familiarize yourself with it and design your dream kitchen for free! May also come in handy wardrobes designer.
The owners wanted the entrance to the premises to remain from the corridor.

The work was carried out in stages.
Initially, equipment replacement and mandatory approval were performed. The owners turned to specialists to relocate and replace the huge gas meter with a compact version. The long-term coordination of the planned redevelopment has also begun. Only after that the renovation began.
In the second step, a suitable location of sockets. They were transferred to other places.

At the third stage, redevelopment began. The wall has been partially removed between the living room and the kitchen. The entrance to the room from the corridor was also shifted. The room was provided with gas-powered equipment. It was necessary to isolate the space from other rooms. A sliding door was provided. To clarify all the nuances, it was decided to use the help of specialists. Possible options were discussed. Special hardware was chosen for the doors. It is important that the elements consist of canvases (two pieces). In this case, the width of each was 1 meter. They mounted them along the line. A guide was laid for the sliding structure. The box is made of high quality plasterboard. After that, the specialists installed a veneered door in a magnificent shade of wenge.


A box of classic drywall was made over the zone for preparing delicious dishes. There were provided 5 spot-type luminaires. A corrugation was brought into the box for the installation of a mandatory hood. We also installed a white glossy stretch ceiling. A ceiling lamp was also provided. Reliable and durable light bulbs were provided in LED devices.

Wallpaper was pasted, skirting boards were installed, tiles were glued. The owners bought Spanish tiles. She worked out diagonally. In the kitchen, the walls were covered with wallpaper based on durable non-woven fabric. We also installed a plinth made of wood in a luxurious wenge color.
All appliances installed in the kitchen are Russian-made. The owners decided to purchase a built-in refrigerator, a sturdy artificial stone sink and a durable mixer.

The living room was combined with the kitchen. With this layout, the classic dining table looked out of place. That is why the dining area was moved into the living room. Now there was no need to install a dining table in the kitchen. But this area should not be lost. One more nuance: the envisaged project was limited by certain conditions and requirements. The gas pipe made it difficult to move the refrigerator close to the wall. A certain distance had to be provided between the oven and the refrigerator. The area for preparing delicious meals would be overly compact. At the same time, the owners wanted to allocate a small space for a comfortable pastime over a cup of aromatic tea.

Many sellers advised against indoor installation Island. They motivated this by the fact that the space is very small for creating such a solution. But the desire to use the available space as efficiently as possible won out. At the same time, the disapproving reaction did not affect him at all. That is why, at one point, the island nevertheless appeared.
The kitchen was ordered from an individual entrepreneur. At the same time, they managed to save a lot. The cost of the headset and the island was 120 thousand rubles. The facades are made of laminated chipboard, the table top is made of high-quality postforming, fittings from a well-known manufacturer. Convenient closers are provided in the cabinets. Bottom drawers with pull-out mechanisms.

The kitchen is organized like this:
A pencil case in which a gas meter and a pipe are hidden.
Built-in refrigerator.
Oven and cargo. An extractor hood and a hob are provided between the small cabinets.
Washing machine and dishwasher. A dish drainer is provided directly above them.

Then the kitchen smoothly transitions to the adjacent wall. Bottom and top, there are convenient cabinets for storing various items and products. There is a microwave oven in the cabinet downstairs. The owners were afraid of such a decision. But in vain. This arrangement is as convenient as possible.

An apron is a budget solution. Glossy wall panels were originally considered. But the assortment of images was incredibly scarce. This is why the original decision was changed. Provided for installation skinned. It is important that this element is calm, without bright and defiant accents. Now there is an active search for the best option.

The island is free-standing. It is not fixed to the floor. Postforming side panels and worktop. The rest of the elements are made of chipboard. In the island on the side of the kitchen, a wardrobe with swing doors is provided. Bar stools have not been matched yet.

The dining area is thought out to the smallest detail. The table was set up by the window in the living room. This piece of furniture is a folding type. There are also chairs with upholstered seats. They are made of high quality solid wood. Folding metal chairs are provided for guests. Their finishing is made of eco-leather. There is a glossy white ceiling above the dining area. There is also a lamp.

The hosts are looking for textiles that are suitable for the dining room and kitchen.
average rating 0 / 5. Number of ratings: 0
No ratings yet. Be the first to rate.


