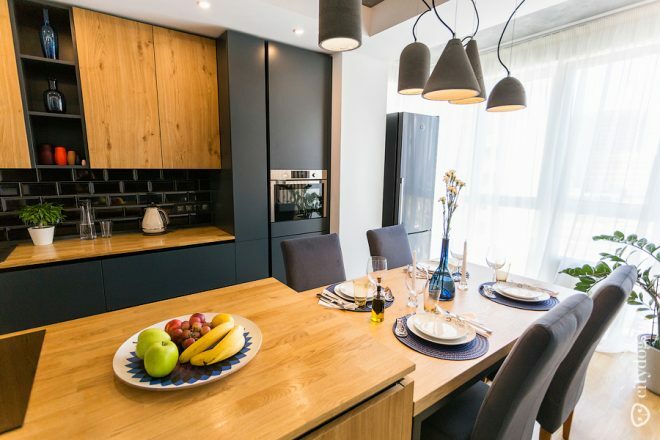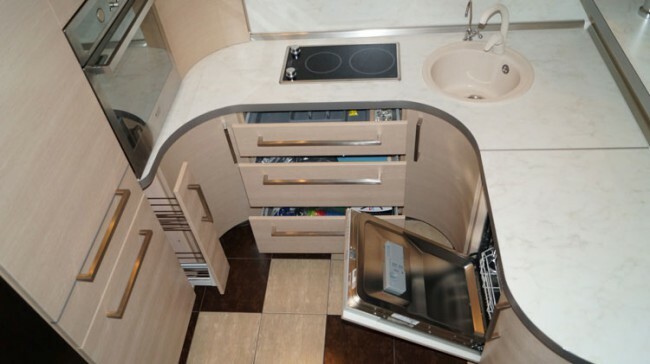We got an apartment on the top floor in a typical five-story building in a very poor condition. By itself, it is cramped, at first I did not even want to talk about the kitchen. It's hard to imagine what can be done on an area less than 6 square meters. The first thought that came to us was to try to create a combined kitchen-living room.
Photo source - realty.tut.by
But the redevelopment had to be abandoned for two reasons. First, the renovation budget was severely limited. Then, upon closer examination, it turned out that all the walls are load-bearing, and it is not possible to remove one of them. There was no more talk of combining the kitchen with the living room.
Attention! Earned on our website kitchen designer. You can familiarize yourself with it and design your dream kitchen for free! May also come in handy wardrobes designer.
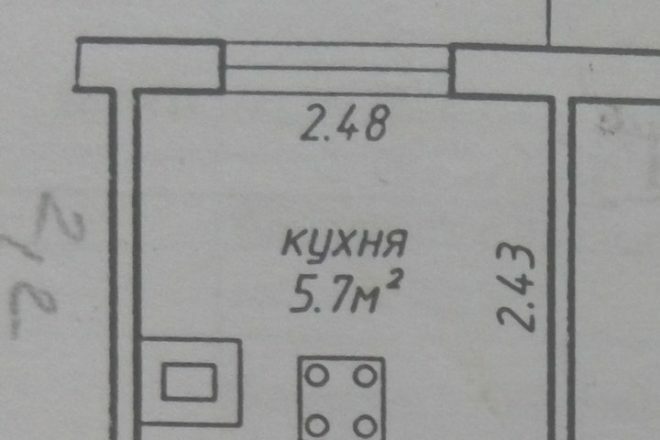
But we still wanted a cozy and functional space. I believe that we have coped with this task, and our 5.7 square kitchenette has become just such a place where it is pleasant to spend time cooking and relaxing. Moreover, the costs amounted to only 180.0 thousand rubles.
I had to work with what I got. The advantages can be attributed to the fact that the room has the shape of a square. But all the same, due to the very limited area, it is impossible to create a full-fledged dining area in it. Therefore, our kitchen is used exclusively for cooking. You can only sometimes sit by the window in silence with a cup of coffee.
Since the main goal is to create a comfortable cooking space, we decided to provide for the maximum amount of work space and storage spaces. I had to do the project myself. For this I used a special program and a modular constructor. Meanwhile, the workers were preparing the premises for the rough work.
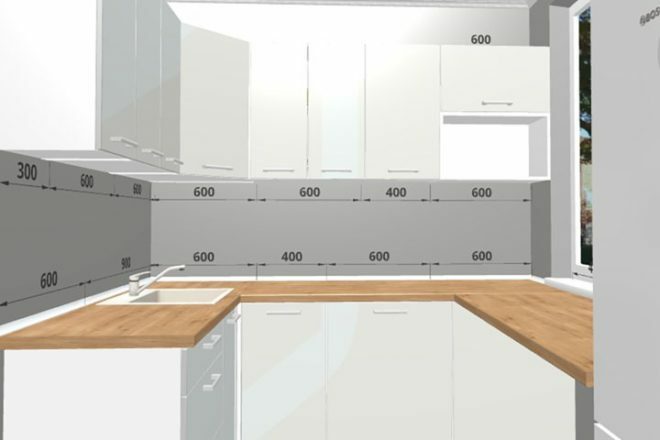
The location of the apartment on the top floor gave us an advantage, we managed to remove the inconveniently passing gas pipe and the counter in the lower cabinet. There was no place for a full-fledged table, and the folding option was immediately abandoned, I did not want to bother with it every time. Therefore, we decided to use the windowsill wisely. Instead, they simply made a mini-table, this solution allowed us to save space. Two tall white chairs were placed next to it.
The main color of the interior is white. This choice helped to create a light, bright, airy space. A light monochromatic apron with an interesting textured pattern in the form of brickwork goes well with glossy white facades. A laminate with a pattern was laid on the floor, the active coloring does not allow the surfaces to merge. The walls were covered with paintable wallpaper.
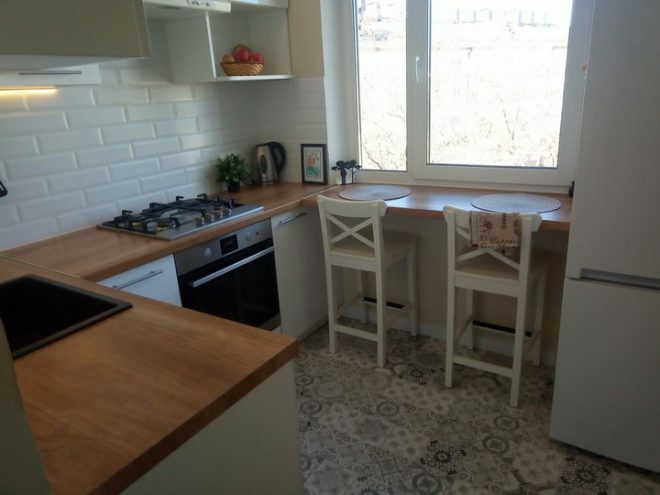
Monitoring of the companies involved in the manufacture of kitchen sets showed that prices are about the same everywhere. But the cost of a modular assembly in a constructor and the actual cost of a complete headset differ significantly. Filling, closers and other components almost double the final price.
As a result, we turned to the private company Mir Furniture in the Domashny Ochag furniture center. Here we were offered the most attractive price tag. Moreover, the specialists of this company assembled and delivered the headset to us in one day, although our acquaintances argued that this was impossible.
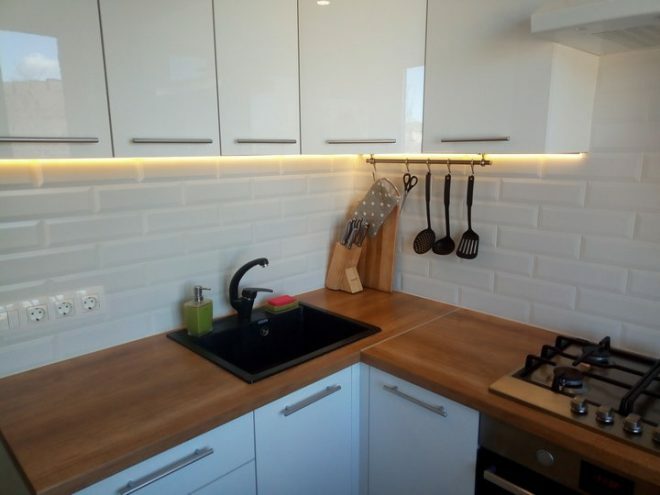
The corner kitchen set with HighGloss panel facades and German-made countertops looks very dignified. A family friend helped us with the purchase of a gas stove, hood and hob. As a result, he managed to save a lot, he brought these gadgets from Poland.
After that, the gasmen turned on the gas for us, the husband installed the sink and the mixer. Household appliances were put in their places. The work surface was illuminated along the lower edge of the wall cabinets. It turned out conveniently and beautifully, I was pleased that there is enough space for cooking.
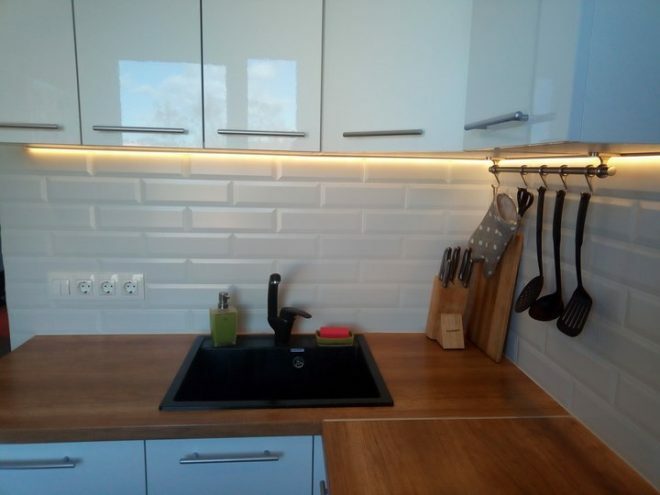
The sink was chosen in black, it is bright accents on a white background. I have studied for a long time the question of the practicality of using white in the kitchen. There were doubts about the use of a black sink, it seemed to me that drops and dirt would be visible on such surfaces.
Everything turned out to be simple, the glossy surface is easy to clean, it is enough to wipe it with a damp cloth. And on the black sink, streaks and plaque do not remain due to the fact that our water is good, without impurities.
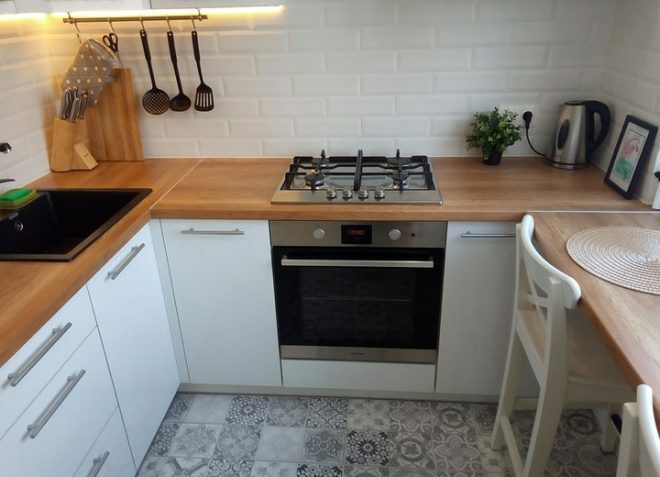
The only flaw that I see in our beloved kitchen is chrome surfaces. No matter how you take care of the stove, streaks and stains are still visible on it. Even daily cleaning does not help. In general, the renovation has been completed. There are only minor flaws that we will fix. We'll hang curtains on the windows, decorate the wall. The place for the microwave oven also remained empty, but our cat has already chosen it.
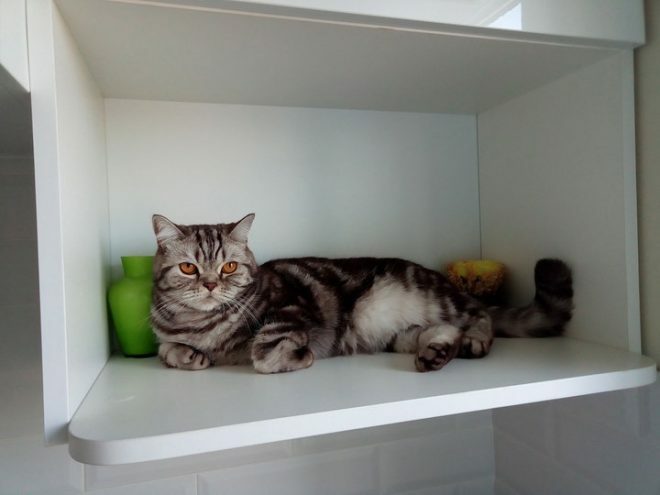
Our kitchen turned out to be harmonious, compact and, as it was originally supposed, functional. Two people can cook freely here. And the cost of repairs made us very happy. Most of the budget was "eaten" by the kitchen set, the cost of which was about 75 thousand rubles. We weren't trying to create something special. In my opinion, this room should be used for its intended purpose, and we managed to do everything to make cooking comfortable!
average rating 0 / 5. Number of ratings: 0
No ratings yet. Be the first to rate.
