We chose this kitchen primarily because of the original lighting. Modern laconic facades without any decor are instantly transformed as soon as the backlight is turned on. And since the color of the lamps and their intensity can be changed at your discretion, we have a different kitchen every day and evening, with a new mood and color of the facades. LED strips located under the hanging modules and in the lower tier create the effect of floating furniture.
Kitchen studio "Al dente"
G. Saint Petersburg
More about the company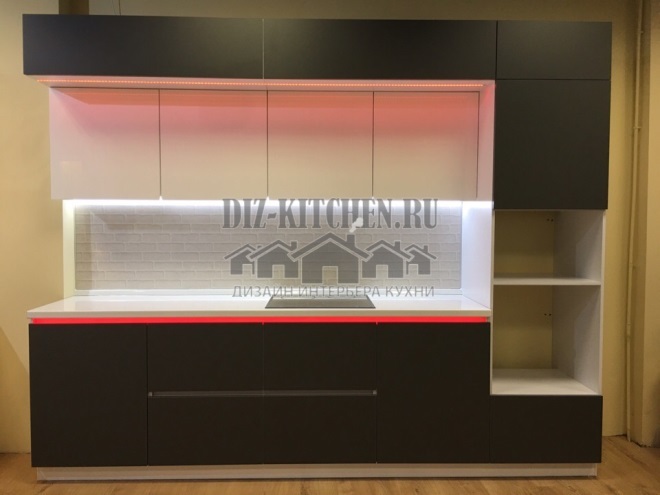
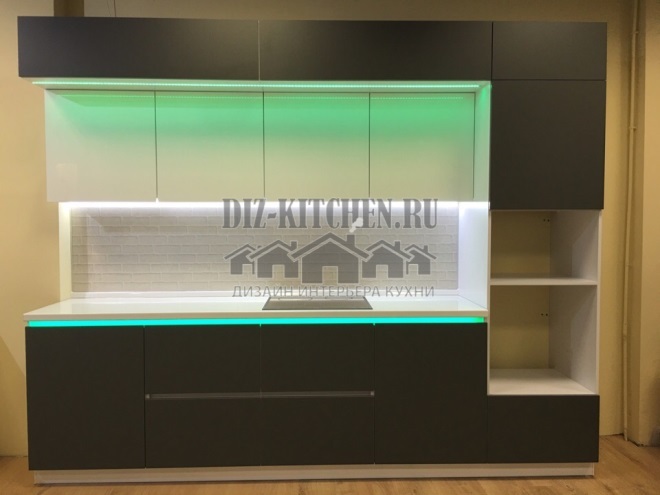
Attention! Earned on our website kitchen designer. You can familiarize yourself with it and design your dream kitchen for free! May also come in handy wardrobes designer.
The cost of the kitchen set was 169 thousand. rub. Its size: 3000 * 2420 mm. The apron height is standard - 600 mm, as well as wall cabinets (600 mm), plus 300 mm mezzanine. The body of the furniture is made of laminated chipboard, the color is snow-white (Syktyvkar plywood factory, series - Lamarty). Top Turkish panel AGT, color “Graphite”. They are based on MDF board with laminated coating. The surfaces are perfectly combined with the white area (light facades and a backsplash in the form of brickwork). For additional protection, an edge in the color of the headset is glued into the perimeter of the case, which prevents moisture from entering.
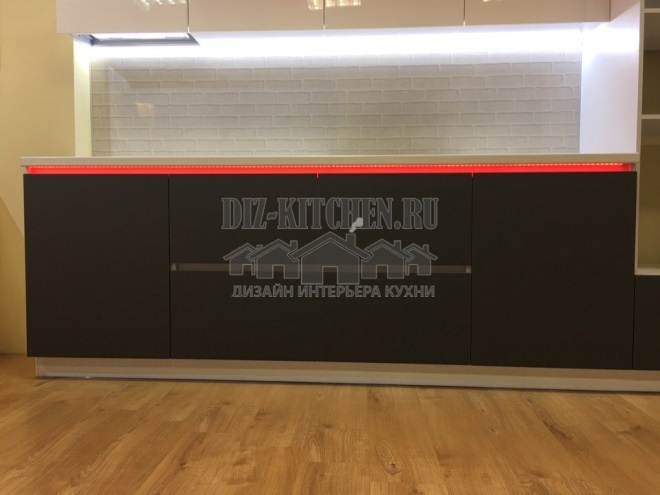
Glossy white fronts of wall units made of MDF 16 mm thick. White matte oven and microwave shelves - 16 mm MDF. In the lower tier of the sections there are integrated handles. Plinth and plinth are plastic.
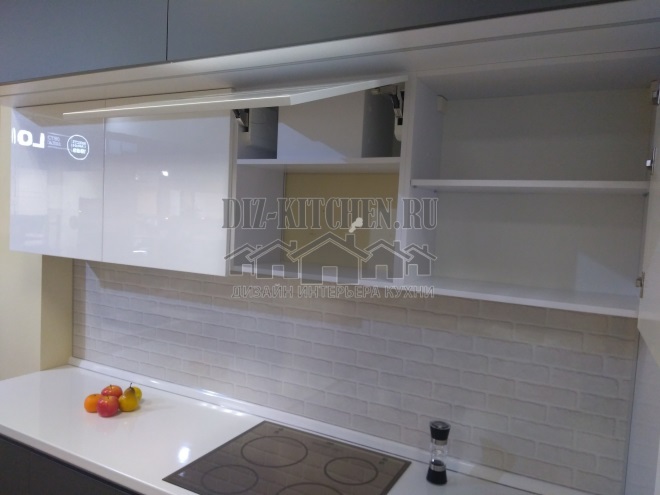
White tabletop 38 mm thick from the Slotex company. The material is based on moisture-resistant laminated chipboard, on top of CPL-laminated plastic, resistant to abrasion, non-porous and inert to food products. Its color is exactly matched to the tone of the white modules, as well as the wall panel. Water baffle (wall plinth) made of plastic to match the countertop. It closes the gap between the worktop and the wall so that moisture and food residues do not get there.
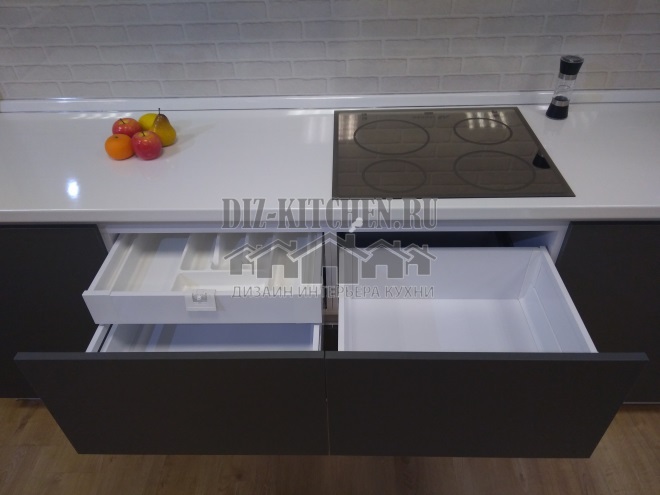
Cabinet filling - Blum hinges.
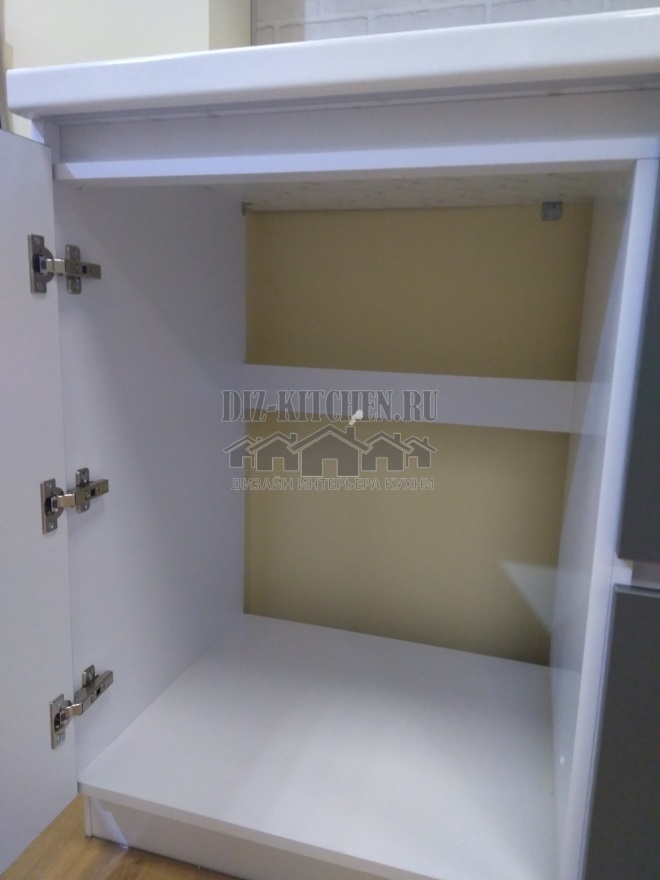
Gas lifts with Tip-On opening angle fixing are installed in the mezzanine, while the Aventos HK-XS Blum lift is installed in the mezzanine of the pencil case.
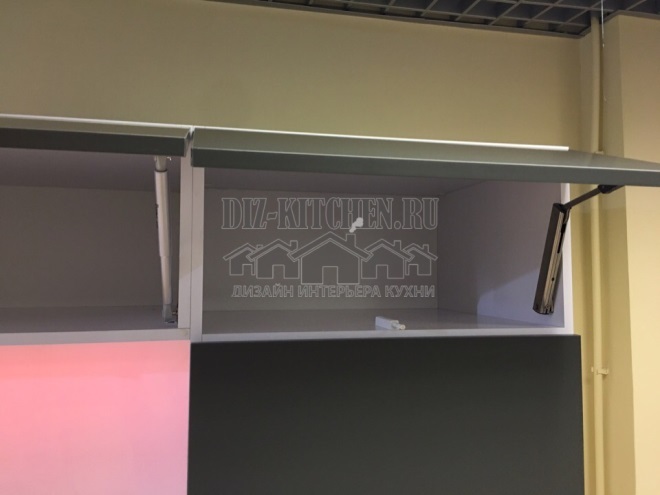
In the lower drawers there are Tandembox pull-out systems. In the left table there is an inner drawer with a plastic cutlery tray, in the right - Tandembox with Blum rails and boxides. In the lower drawers and pencil case - Metabox-150 Blum with rails and a door closer with Tip-On.
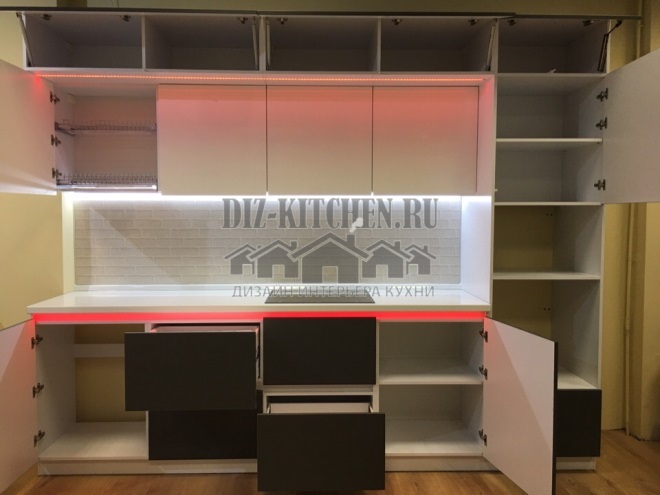
A cabinet for built-in appliances consists of an oven and a microwave (for ease of use, the height was calculated at the level of the apron). In addition, there is a large drawer at the bottom and a spacious hinged part at the top. A ventilation system for built-in appliances is provided in the pencil case.
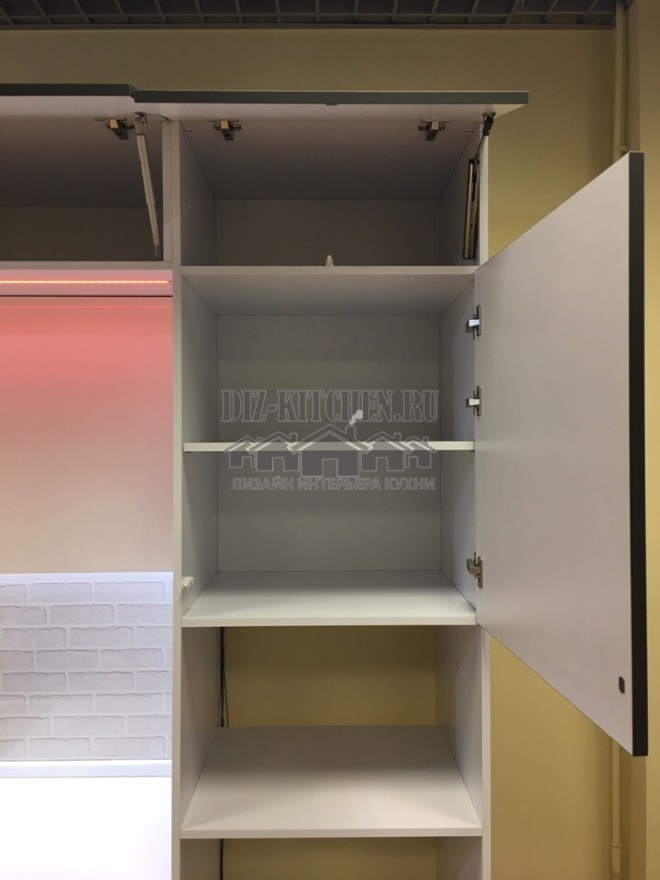
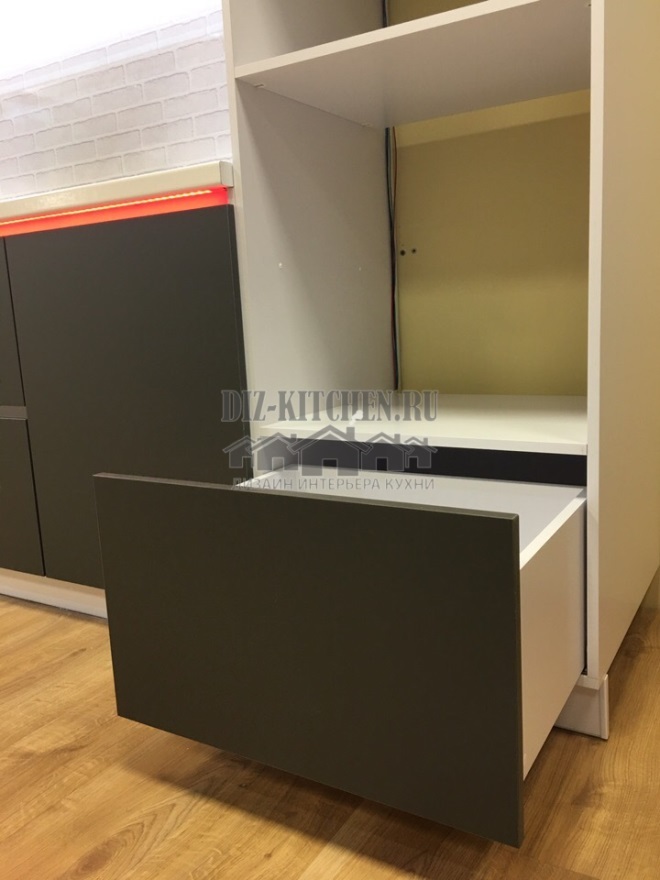
Decorative lighting is installed in the mezzanine, table top and between the fronts of the drawers. In the lower tier, it illuminates the integrated handles, creating the effect of airiness and volume in the facades. Smooth and plastic shine becomes the main element of the interior.
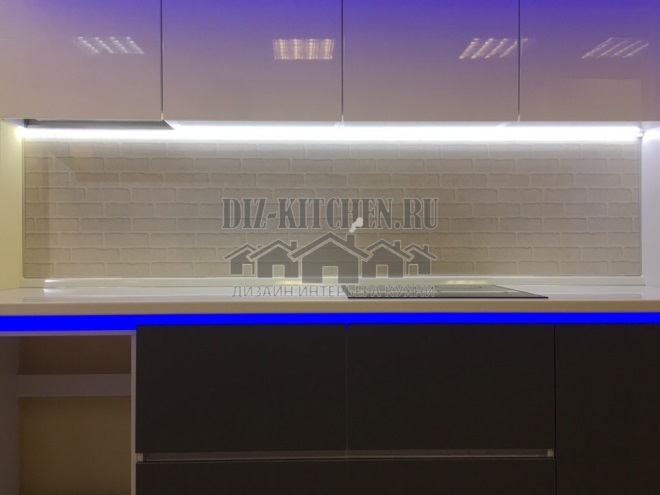
The backlight works from one remote control (there are 2 zones and several modes of operation), creating a mood for every day. You can change not only the color itself, but also the intensity of the glow.
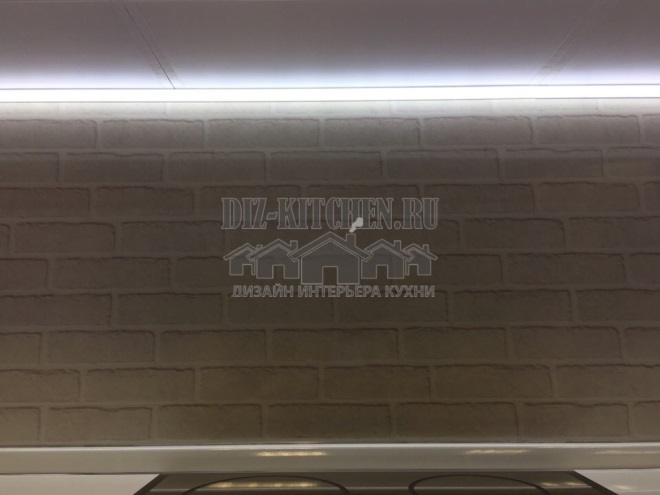
In the cupboard there is a two-level dish dryer with trays.
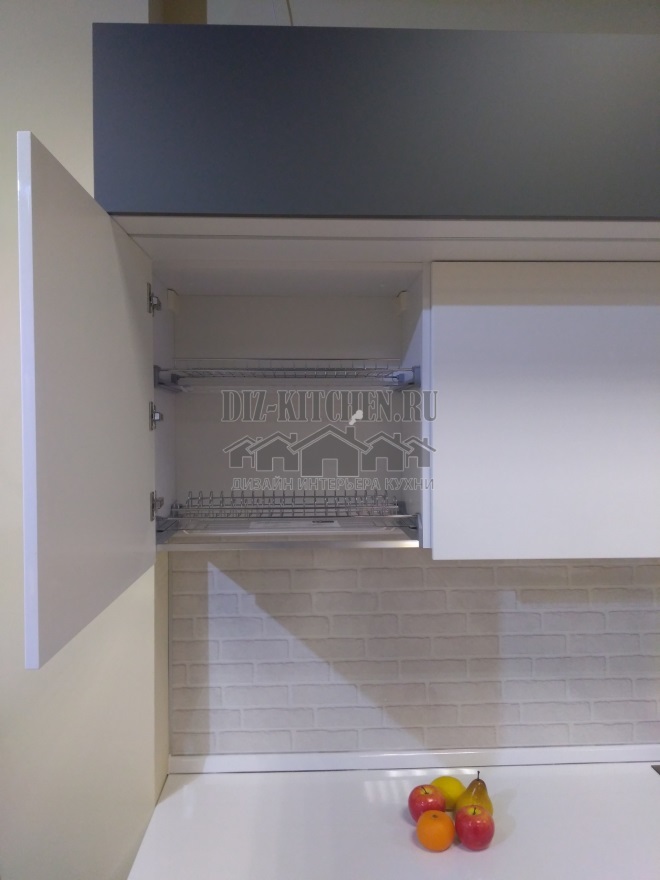
The hood was removed into the box, and there was still a little space left in it. This section is with Aventos HK (Blum) hoist.
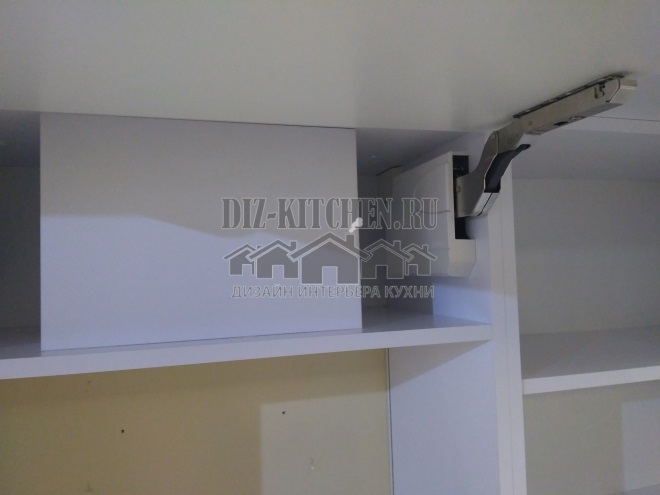
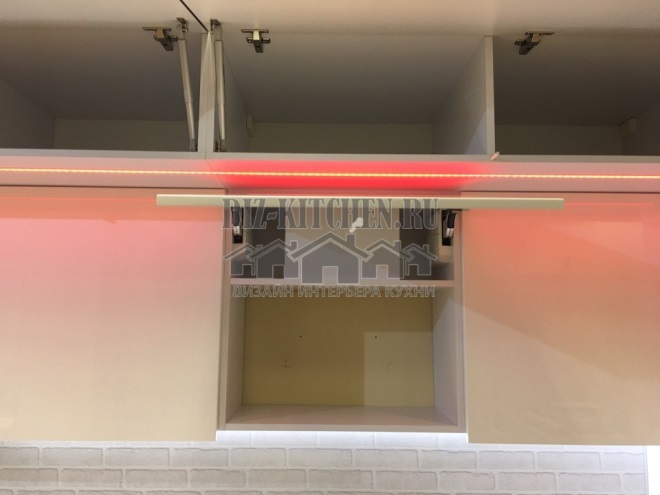
average rating 0 / 5. Number of ratings: 0
No ratings yet. Be the first to rate.


