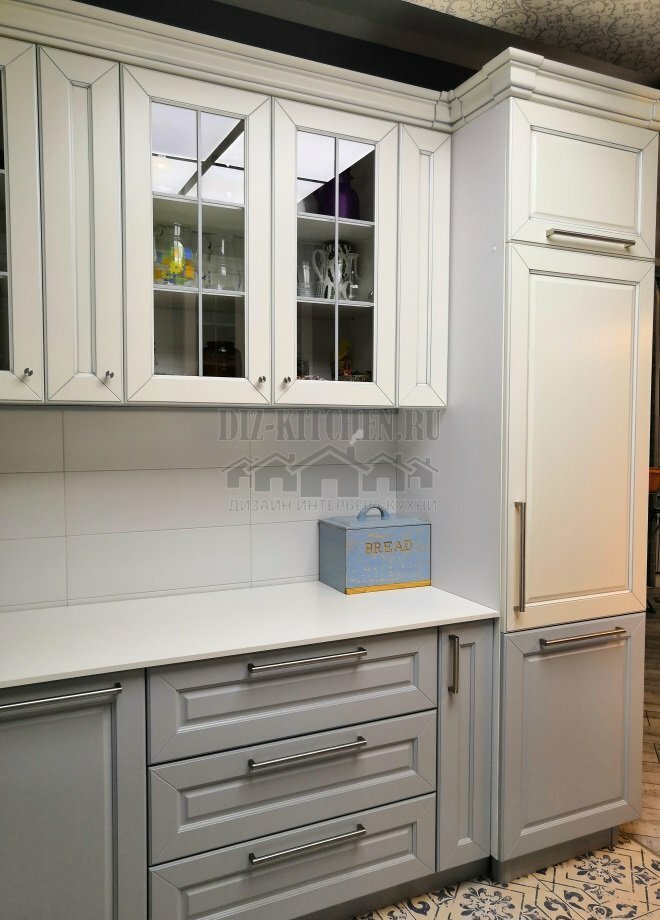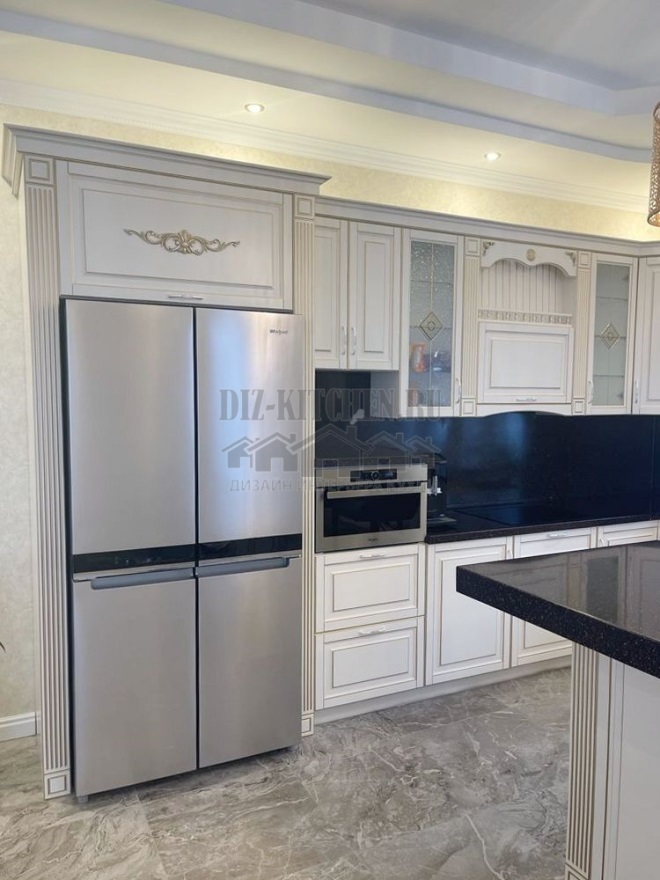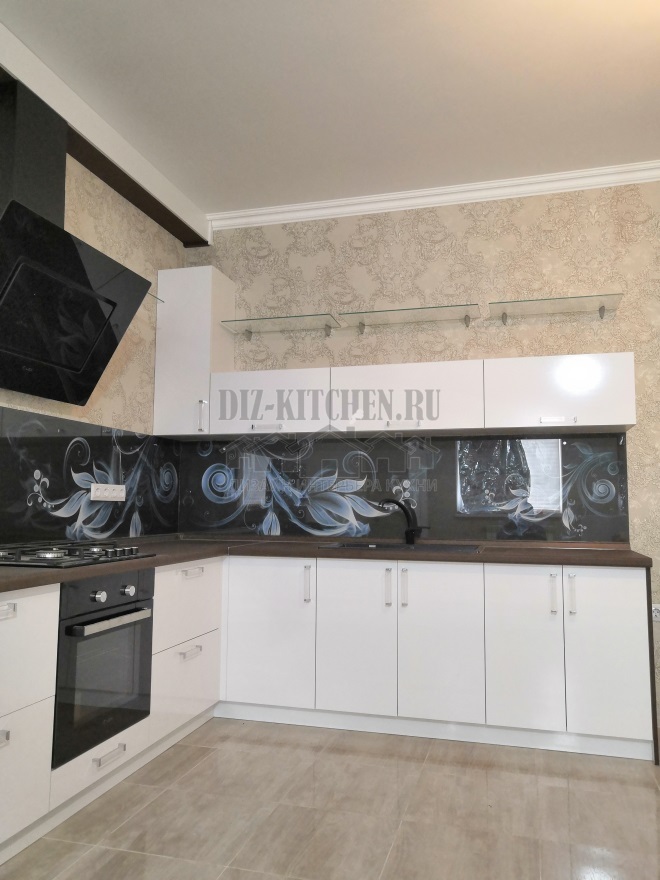We are the owners of a large spacious balcony in a small studio apartment. And the balcony area became a real salvation from crowding, as it was possible to free up the main space. Our family consists of 2 people, and this turned out to be quite enough to satisfy all needs. Now the living room does not look cramped, the apartment has a kind of bay window and, in a sense, a place of solitude.
Made in the company Furniture salon "Italine",
italine-crimea.ru
G. Simferopol
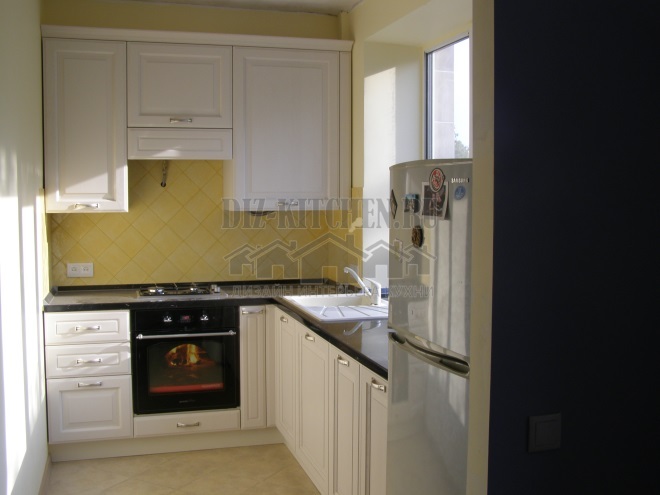
Attention! Earned on our website kitchen designer. You can familiarize yourself with it and design your dream kitchen for free! May also come in handy wardrobes designer.
All communications are brought out to the loggia and hidden in closets. This is a hood with a rotary duct, a gas meter and a boiler. For the pipes leading to the meter, holes were cut in the cabinet.
For the pipes leading to the meter, holes were cut in the cabinet.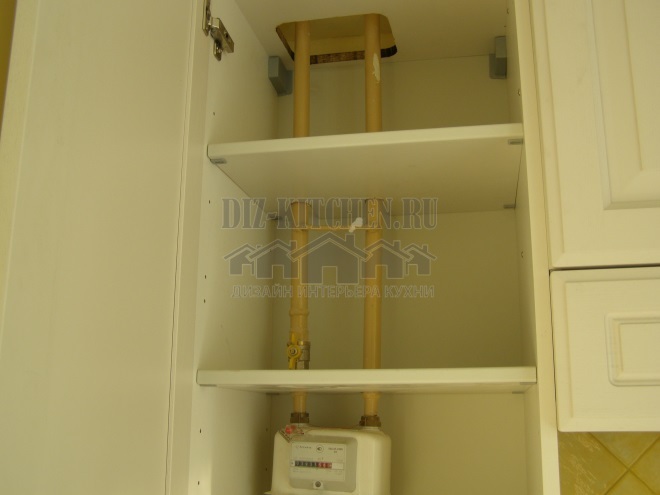
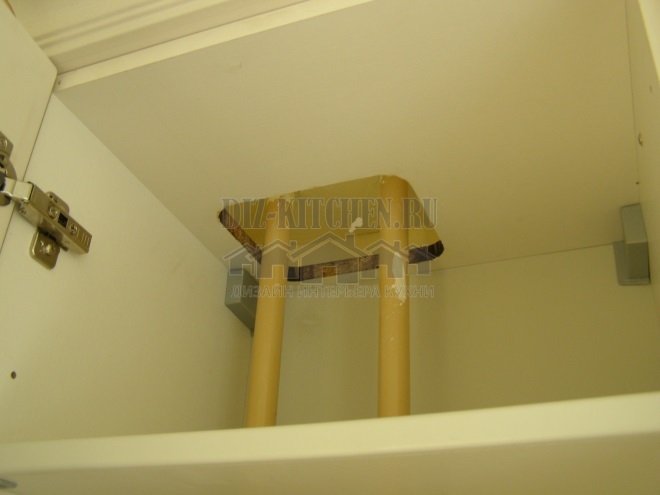 It is good that you do not need any special permissions to transfer the hob and electric oven. Flexible hoses were taken to the gas boiler.
It is good that you do not need any special permissions to transfer the hob and electric oven. Flexible hoses were taken to the gas boiler.  But for the sake of a sink and a washing machine near the window, the plumbing and sewerage had to be extended, but even the walls were worth it.
But for the sake of a sink and a washing machine near the window, the plumbing and sewerage had to be extended, but even the walls were worth it.
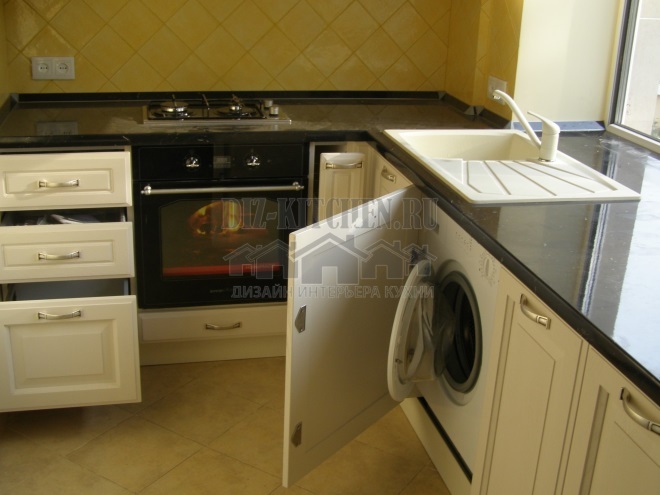
There is an extractor hood above the hob. A square plastic duct runs through the cabinets and into the wall.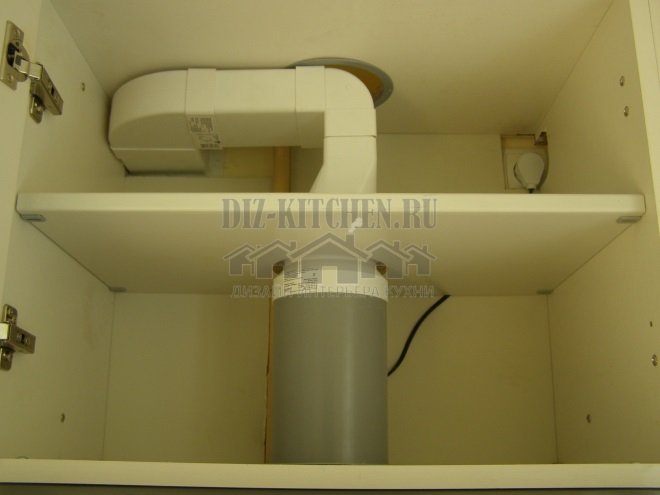
The kitchen fits well into the loggia. Small, but very cozy, the location of each cabinet has been thought out for greater convenience. The main difficulty in the installation was to trim all the upper cabinets, but the masters of the company we turned to coped with this task. One extreme wardrobe is completely non-standard, but it still fits a lot of things.
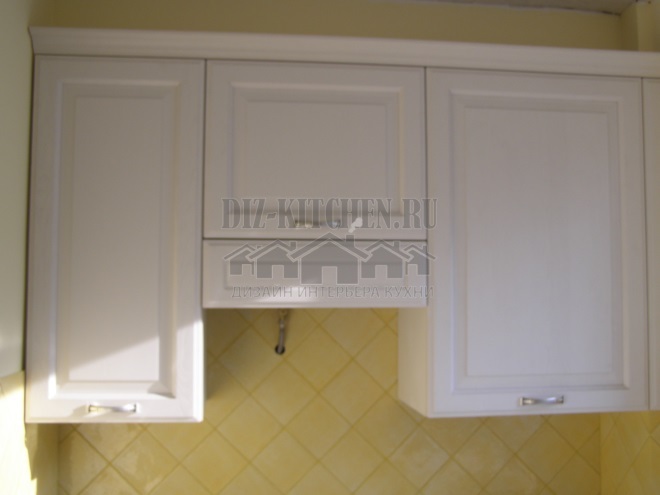
The facades of the Agnese kitchen are made of solid wood, with toning. The yellow tiles in the backsplash area accentuate the beauty of the natural wood sections and are quite a bit darker than the tiled floor. Simple frame fronts have refined the chrome-plated handles in their own way.

The black worktop made it possible to beautifully fit the hob and oven into the interior. The main work area was near the window. A custom depth countertop was ordered from the factory to make the most of the window sill area. The sink and worktop near the window do not need additional lighting, because wide windows give it plenty.
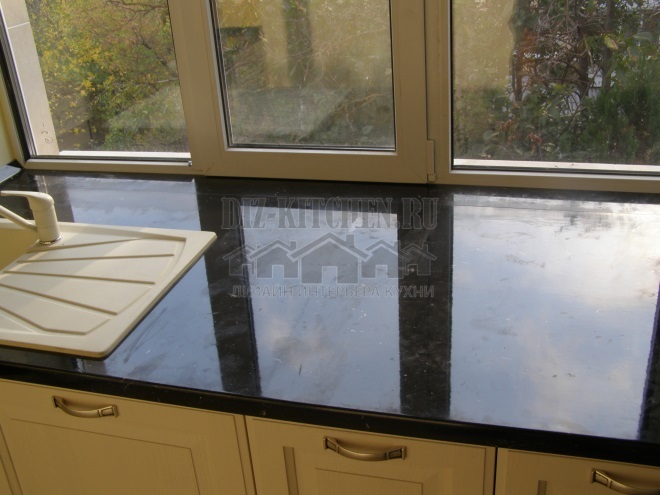
Our kitchen is a very interesting and functional project. We managed to create a comfortable area with an abundance of light, which is a pleasure to be in.
average rating 0 / 5. Number of ratings: 0
No ratings yet. Be the first to rate.
